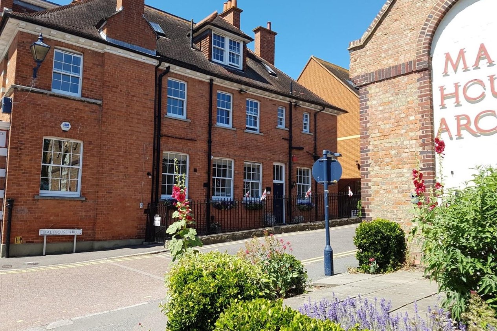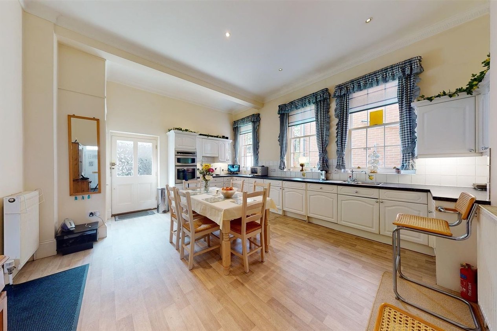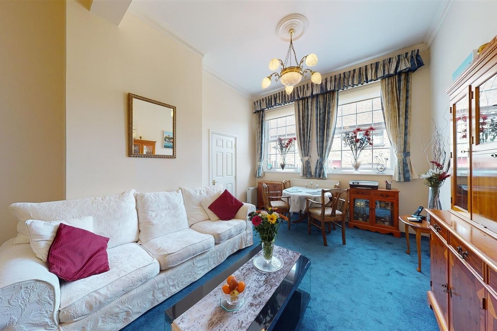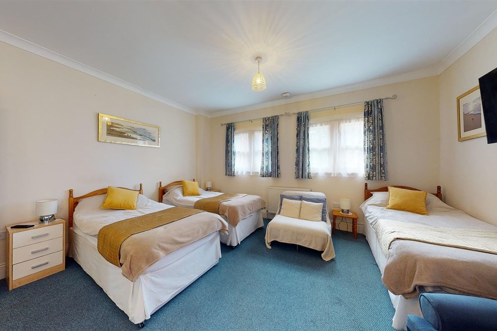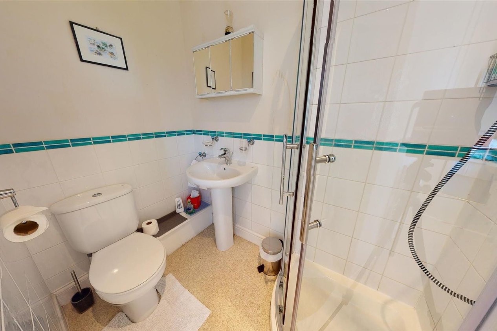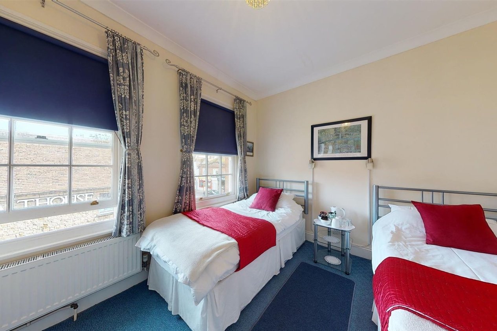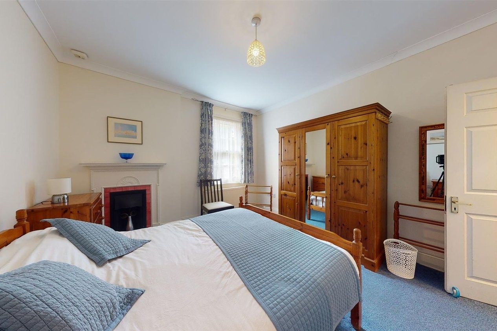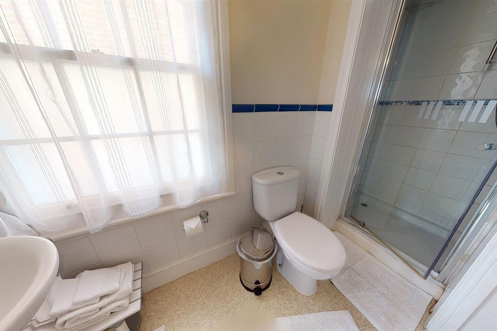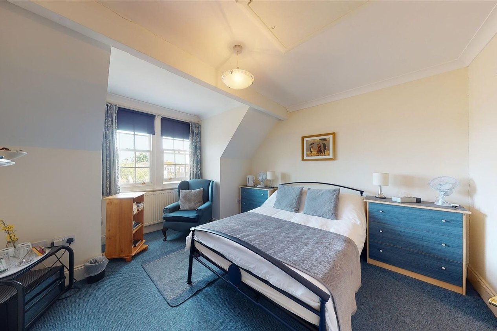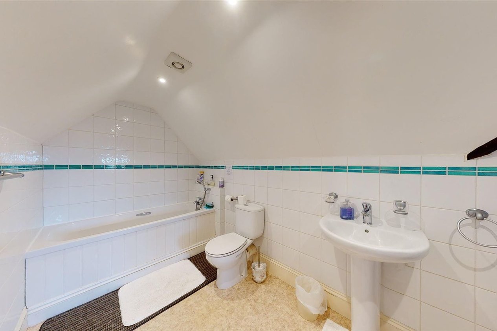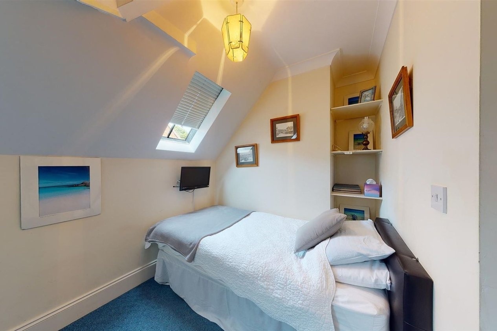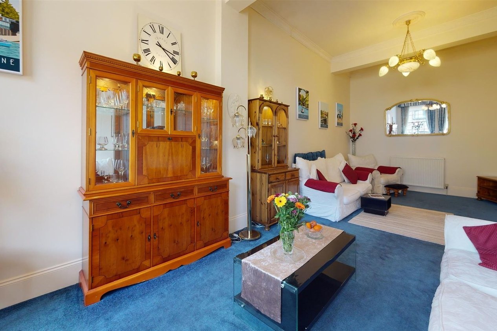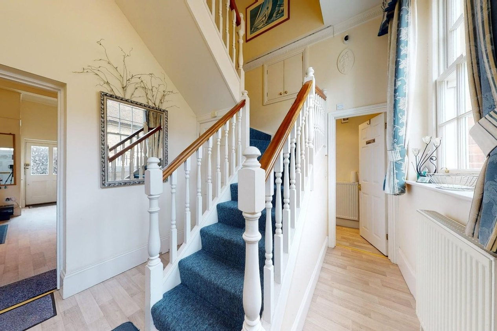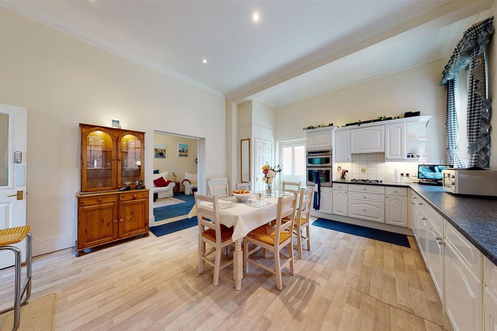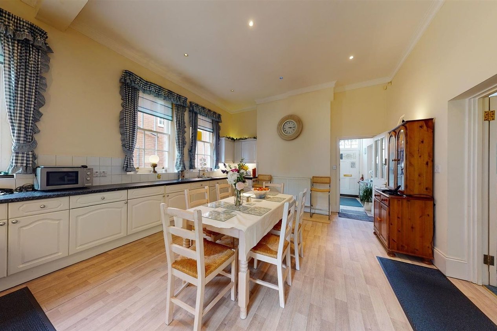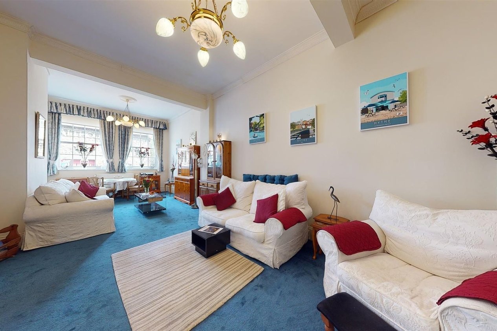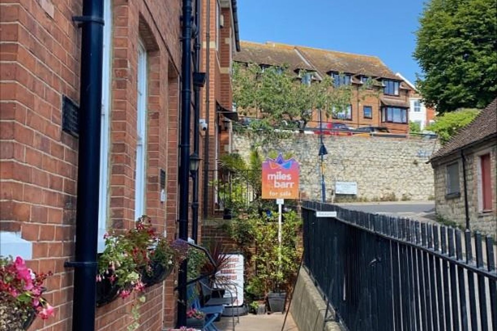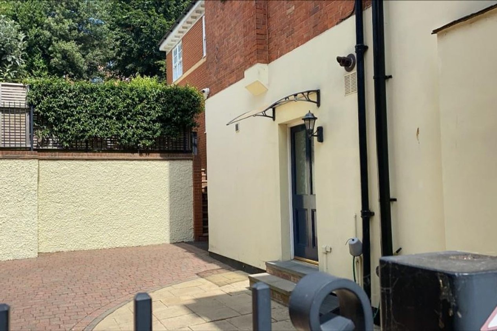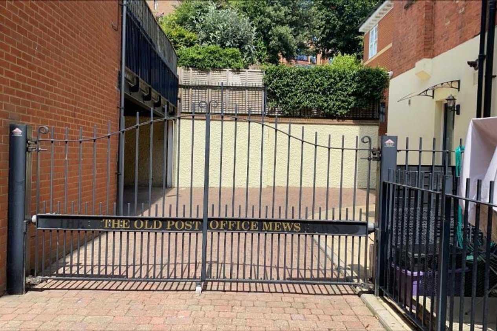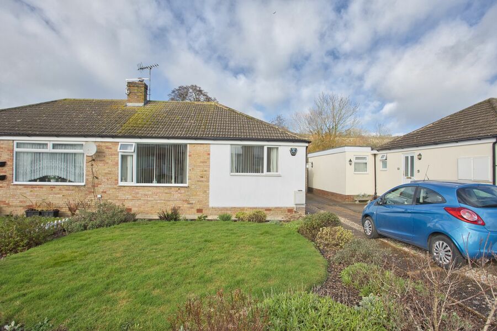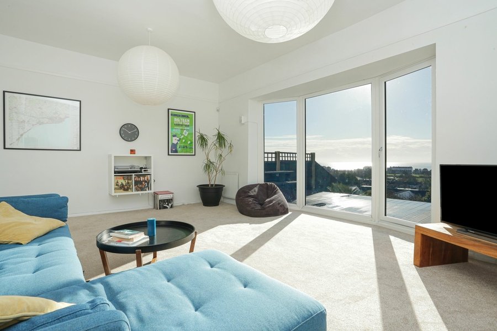Malthouse Hill, Hythe, CT21
5 bedroom house - terraced for sale
This stunning five-bedroom semi detached house presents a rare opportunity to own a piece of history in the heart of Central Hythe. Nestled by the tranquil canal, this historic building has been meticulously restored to offer a perfect blend of period features and modern convenience. Boasting four bathrooms, each exquisitely finished, this property offers ample space for large families or the discerning investor seeking a valuable addition to their portfolio. The grandeur of the large rooms with high ceilings is complemented by the sense of elegance and style that flows throughout the property. With the added benefit of being chain-free, this truly is a versatile home that caters to a variety of needs, establishing itself as both an ideal family residence and a lucrative investment opportunity in a highly sought-after location. Don't miss your chance to own this unique property that promises a lifestyle of timeless sophistication and modern luxury.
Identification checks
Should a purchaser(s) have an offer accepted on a property marketed by Miles & Barr, they will need to undertake an identification check. This is done to meet our obligation under Anti Money Laundering Regulations (AML) and is a legal requirement. We use a specialist third party service to verify your identity. The cost of these checks is £60 inc. VAT per purchase, which is paid in advance, when an offer is agreed and prior to a sales memorandum being issued. This charge is non-refundable under any circumstances.
Room Sizes
| Entrance Hall | Leading to |
| WC | With a wash hand basin and toilet |
| Lounge | 28' 9" x 11' 11" (8.76m x 3.63m) |
| Kitchen / Dining Room | 17' 5" x 14' 11" (5.31m x 4.55m) |
| First Floor | Leading to |
| Bedroom | 14' 11" x 13' 2" (4.55m x 4.01m) |
| En-Suite | With a shower, wash hand basin and toilet |
| Bedroom | 13' 2" x 11' 11" (4.01m x 3.63m) |
| Bedroom | 11' 11" x 9' 11" (3.63m x 3.02m) |
| En-Suite | With a shower, wash hand basin and toilet |
| Bathroom | 7' 9" x 5' 7" (2.36m x 1.70m) |
| Second Floor | Leading to |
| Bedroom | 13' 0" x 11' 11" (3.96m x 3.63m) |
| En-Suite | 13' 3" x 5' 11" (4.04m x 1.80m) |
| Bedroom | 17' 4" x 10' 4" (5.28m x 3.15m) |
