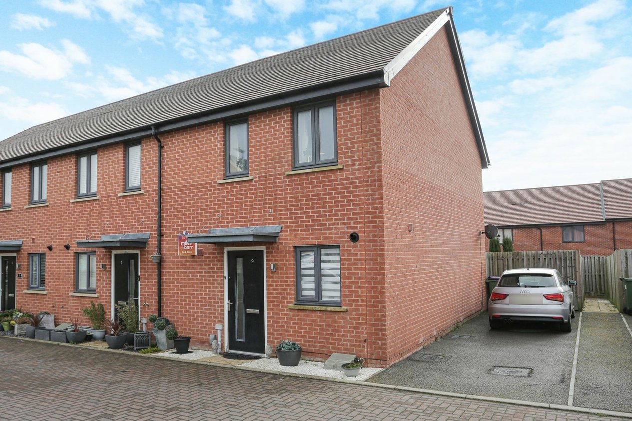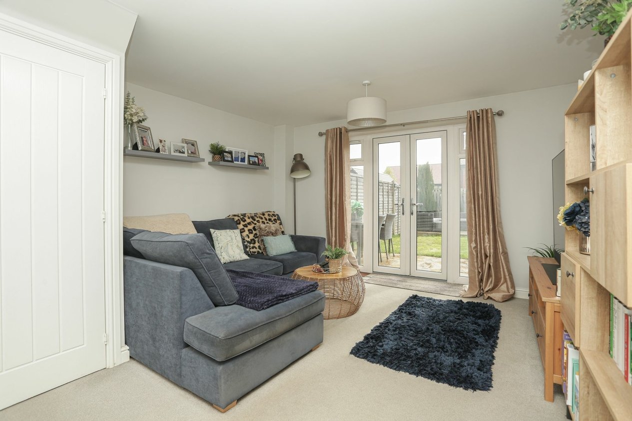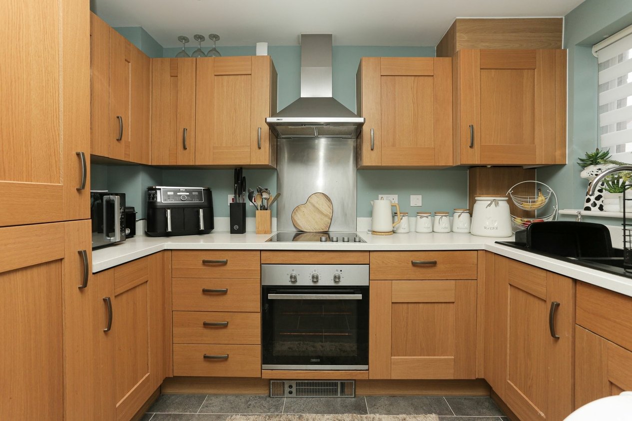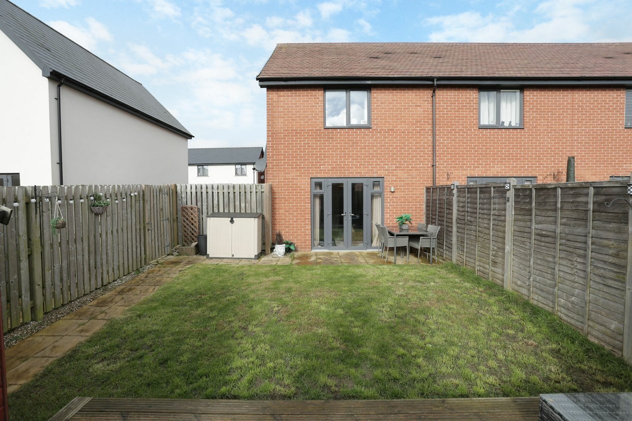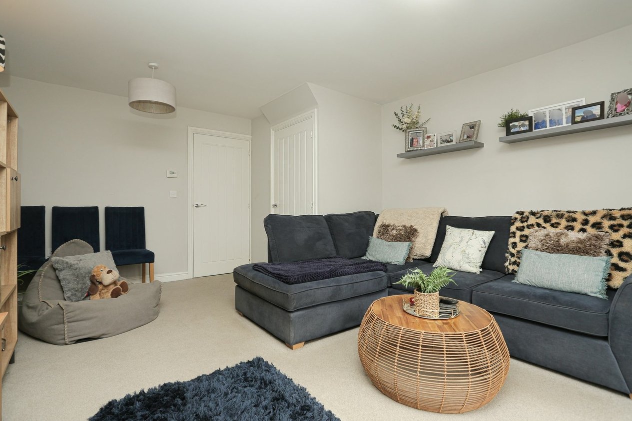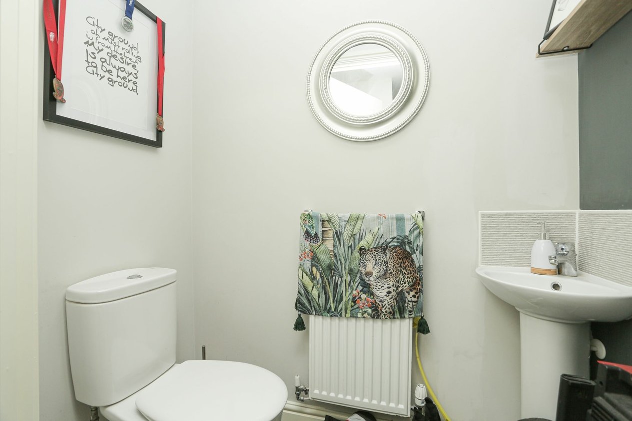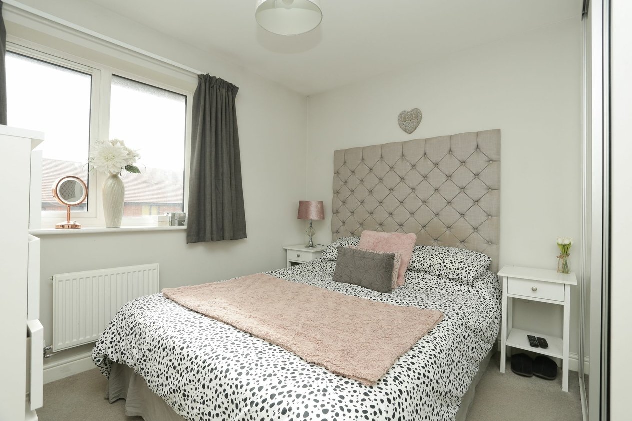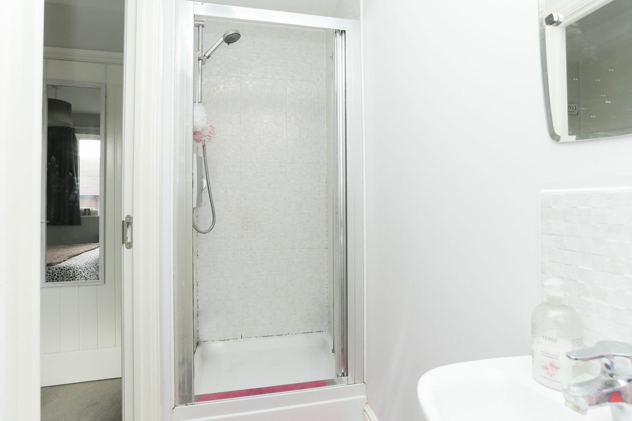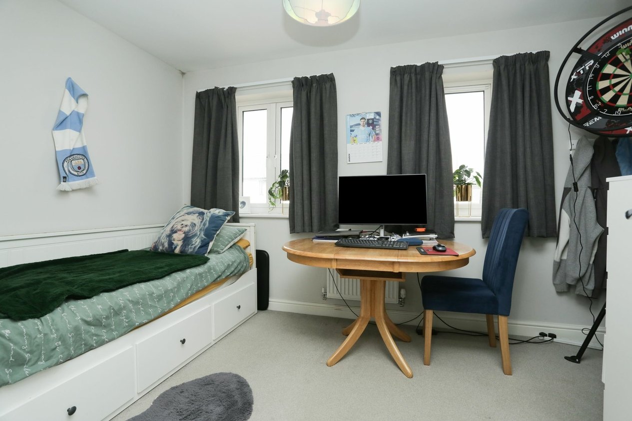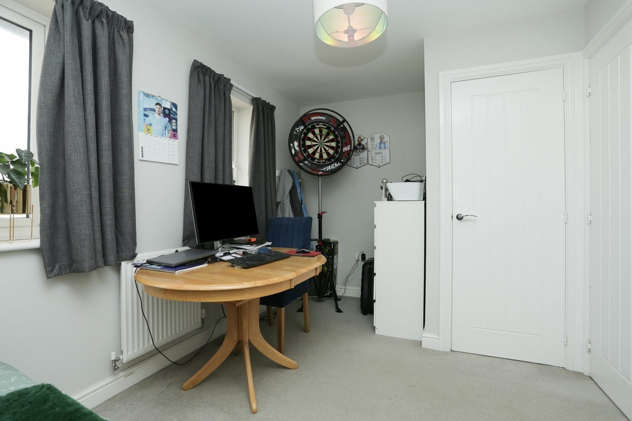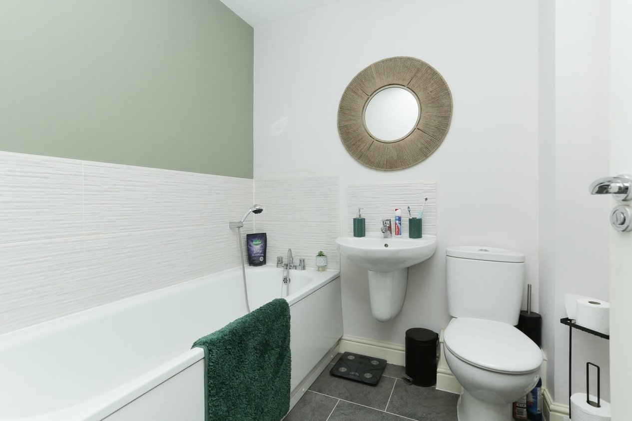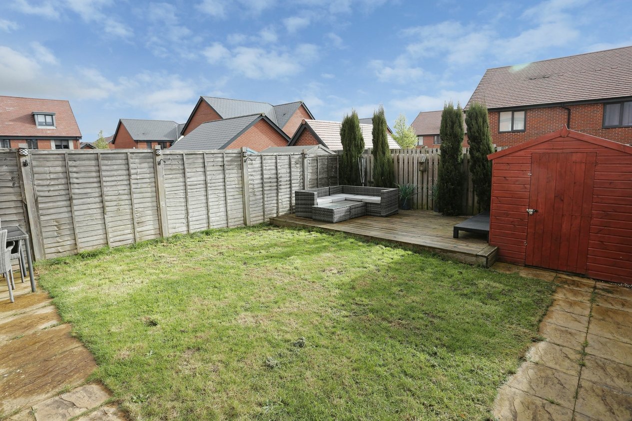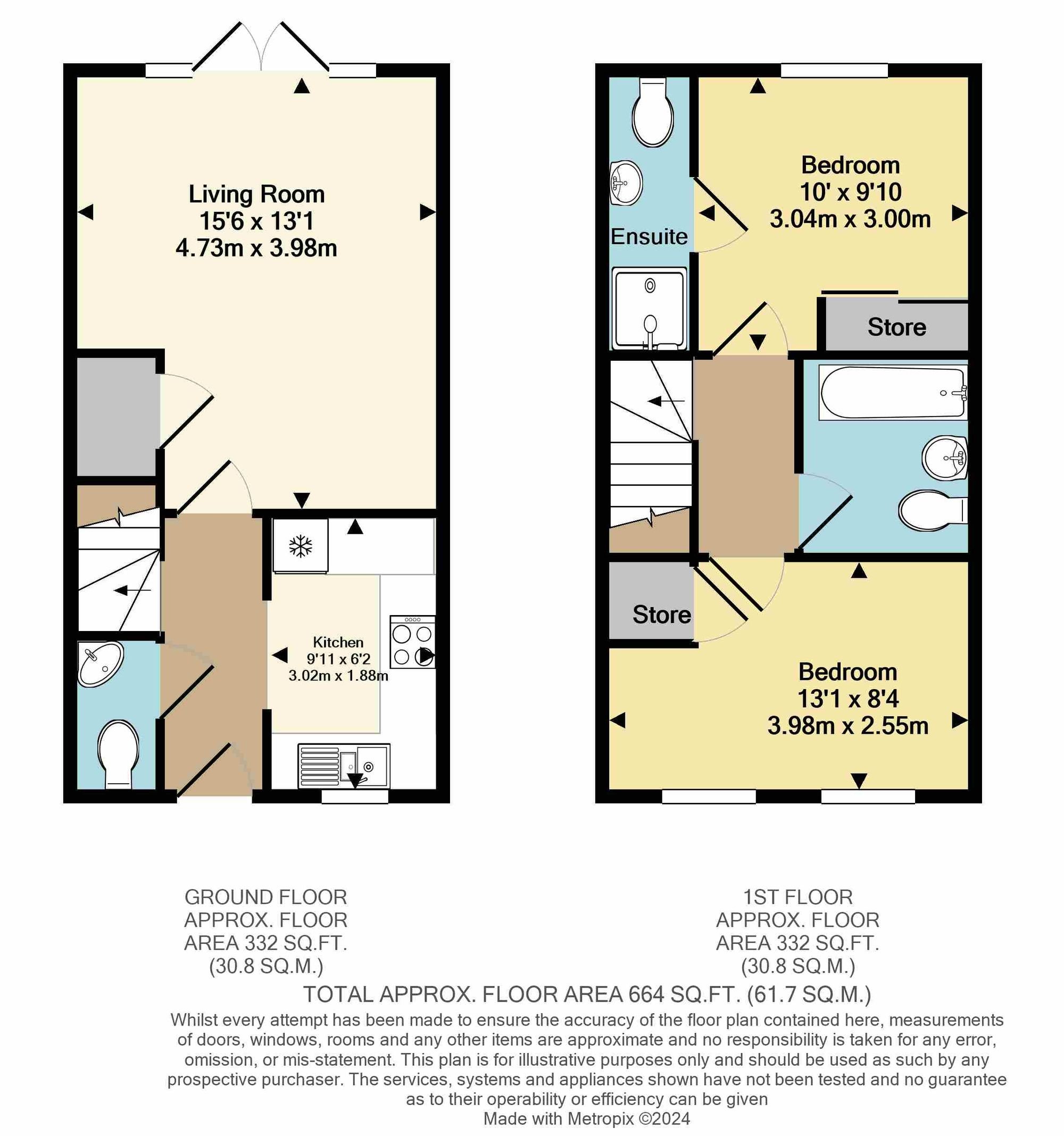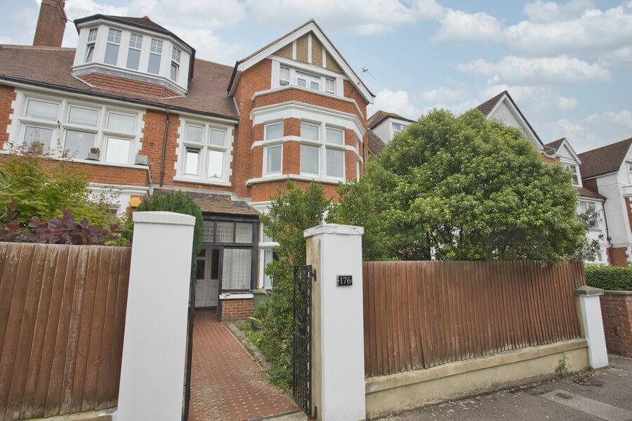Burgoyne Way, Folkestone, CT20
2 bedroom house - terraced for sale
Nestled within a sought-after residential enclave, this two-bedroom end-of-terrace house offers a contemporary living experience in a tranquil setting. Built in 2020, the property exudes a fresh and modern appeal, ensuring a comfortable and convenient lifestyle for its future occupants.
Upon entering, the well-presented interiors immediately capture attention, showcasing a seamless blend of style and functionality. The open-plan layout effortlessly combines the living and dining areas, creating a spacious and inviting atmosphere perfect for relaxing or entertaining guests. The modern kitchen boasts upgraded worktops, a sleek sink, and an induction hob for a premium cooking experience. Fitted appliances further enhance the culinary space, catering to the needs of even the most discerning home chefs.
The property features two generously proportioned bedrooms, each offering a peaceful retreat for rest and relaxation. The master bedroom benefits from an en-suite shower room, providing a private sanctuary for its occupants. A family bathroom completes the accommodation, ensuring convenience for residents and visitors alike.
Externally, a private rear garden offers an outdoor oasis, ideal for enjoying al fresco dining or simply unwinding amidst nature's beauty. Off-street parking for two cars adds to the property's appeal, providing convenience for vehicle owners.
Being chain-free, this property presents a rare opportunity for buyers seeking a hassle-free transaction and a swift move-in process. The current owner, who purchased the property from new, has meticulously maintained the home, rendering it in pristine condition.
Located in a family-friendly neighbourhood, this residence benefits from excellent transport links, local amenities, and well-regarded schools, enhancing its desirability as a place to call home. Whether you're a first-time buyer, a young family, or a downsizer, this property promises a contemporary living experience with all the comforts of modern living.
Arrange a viewing today to experience the charm and elegance of this exceptional property first-hand. Don't miss the opportunity to make this house your home and begin creating lasting memories in a space that exudes style, comfort, and convenience.
Please note that there is currently a tenant in-situ and they could be required to be given up to 2 months’ notice to vacate the property.
Identification Checks
Should a purchaser(s) have an offer accepted on a property marketed by Miles & Barr, they will need to undertake an identification check. This is done to meet our obligation under Anti Money Laundering Regulations (AML) and is a legal requirement. We use a specialist third party service to verify your identity. The cost of these checks is £60 inc. VAT per purchase, which is paid in advance, when an offer is agreed and prior to a sales memorandum being issued. This charge is non-refundable under any circumstances.
Room Sizes
| Ground Floor | Ground Floor Entrance Leading To |
| Kitchen | 9' 11" x 6' 2" (3.02m x 1.88m) |
| W/C | 5' 2" x 2' 9" (1.57m x 0.84m) |
| Lounge | 15' 6" x 13' 1" (4.73m x 3.98m) |
| First Floor | First Floor Landing Leading To |
| Bedroom | 10' 0" x 9' 10" (3.04m x 3.00m) |
| En-Suite | With Shower, Toilet and Wash Hand Basin |
| Bedroom | 13' 1" x 8' 4" (3.98m x 2.55m) |
| Bathroom | 6' 6" x 6' 1" (1.98m x 1.85m) |
