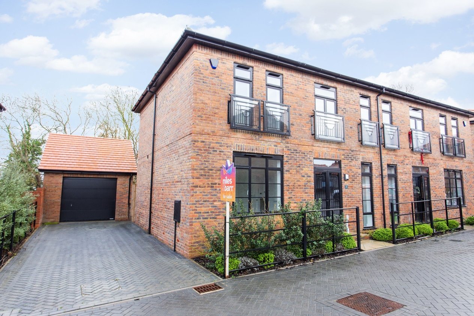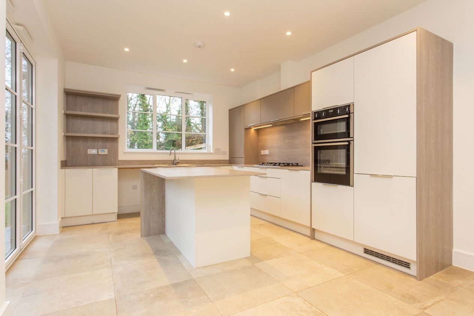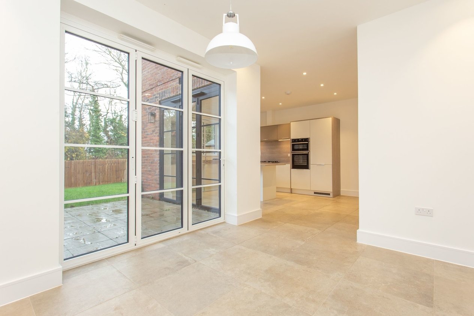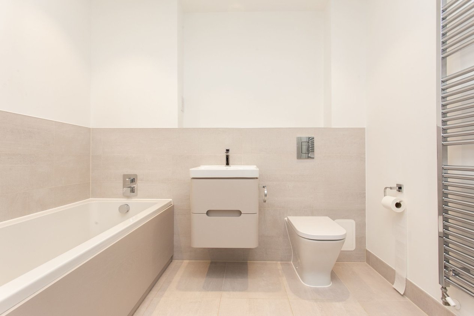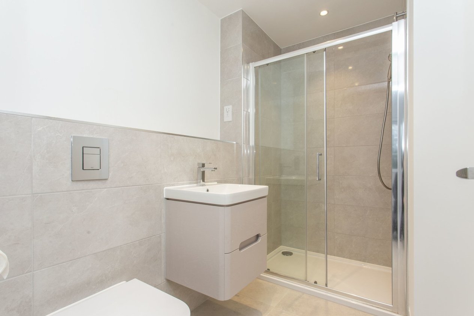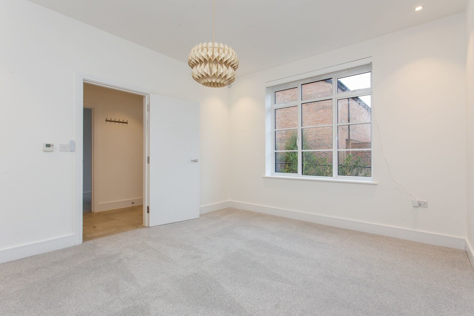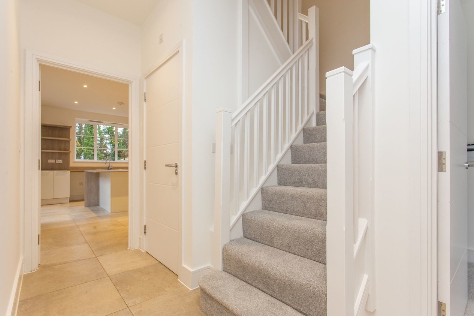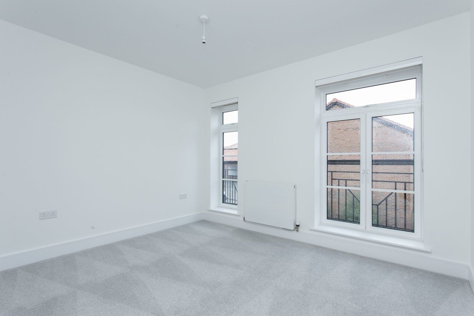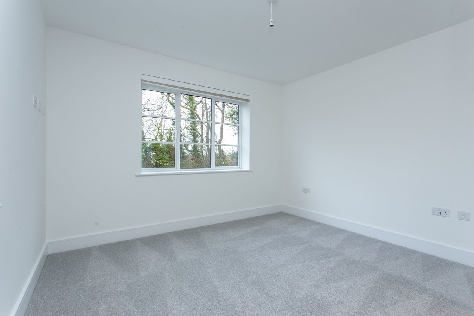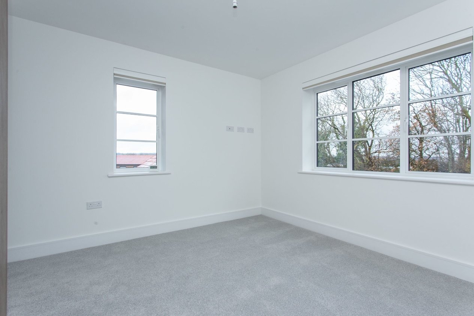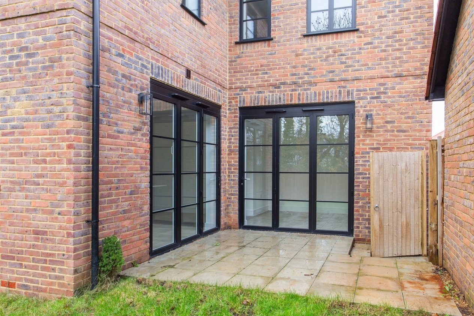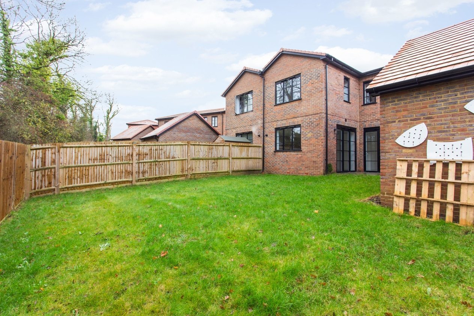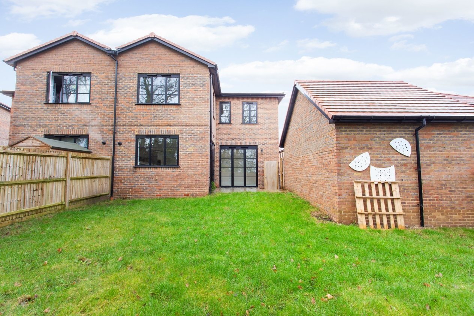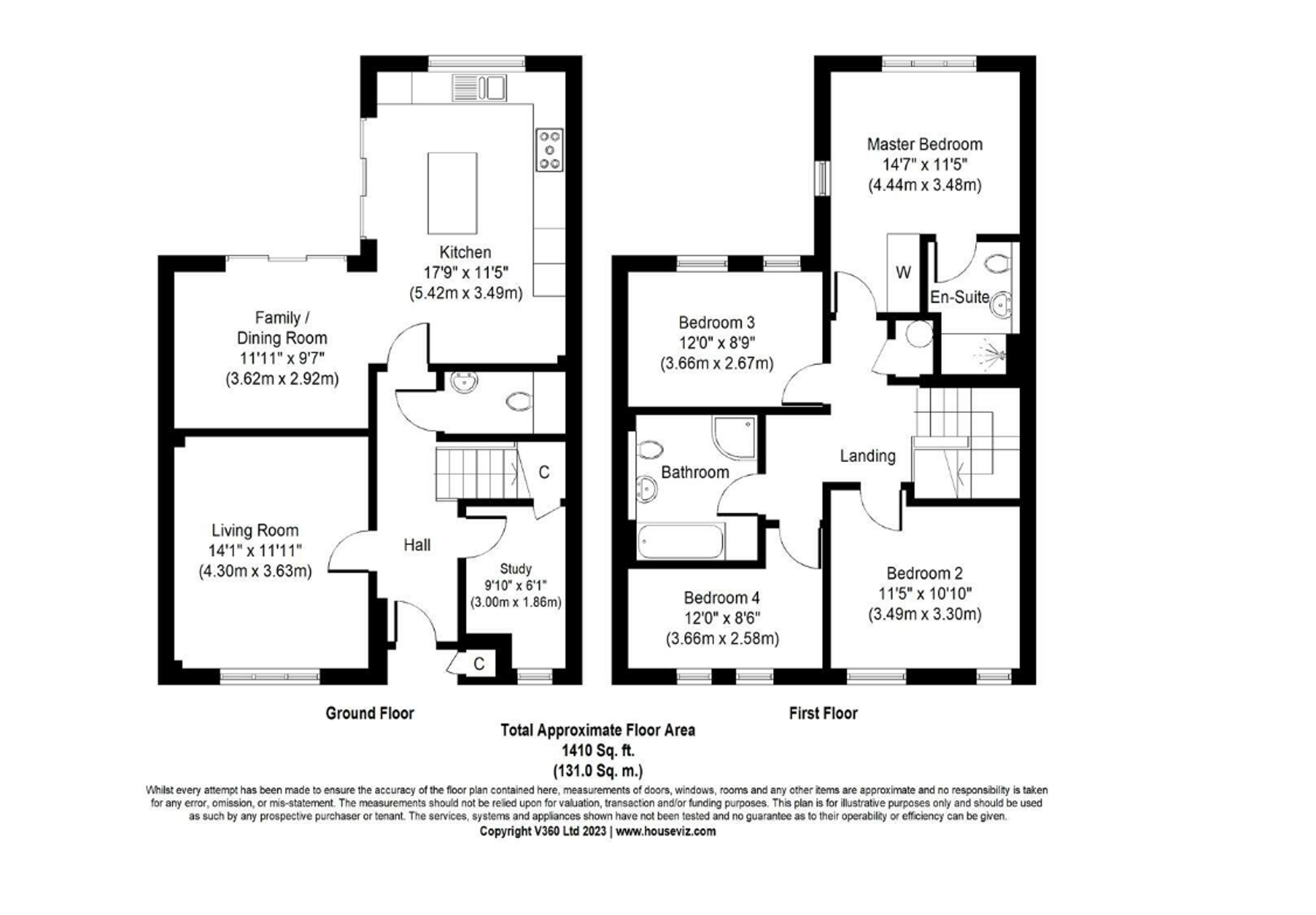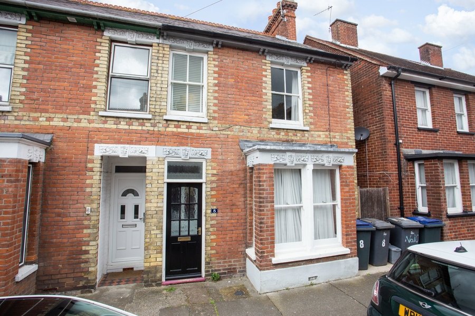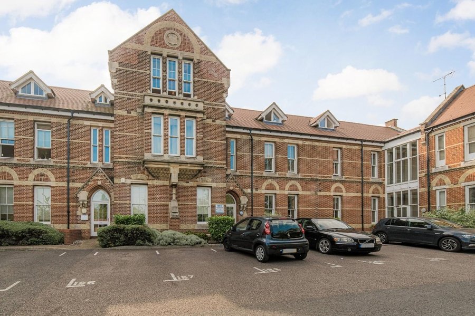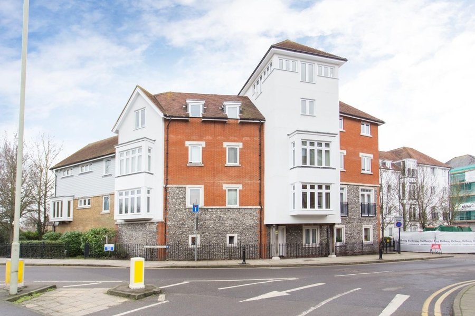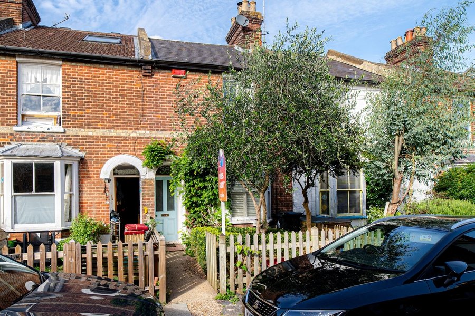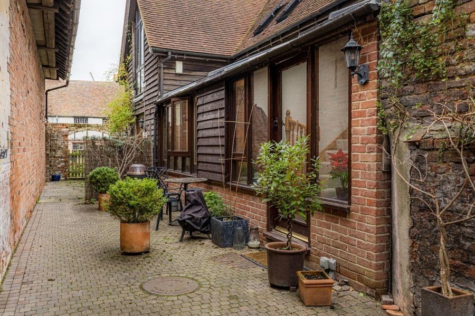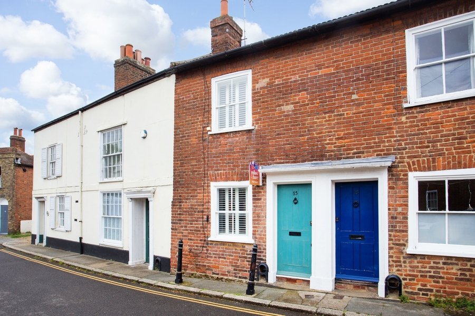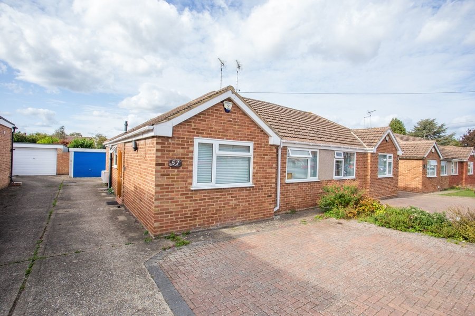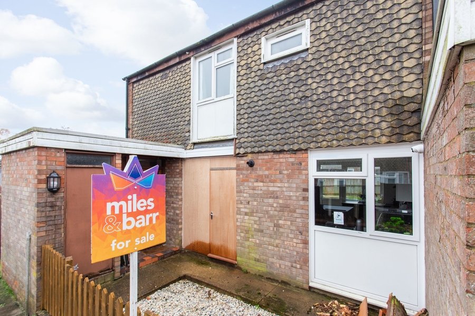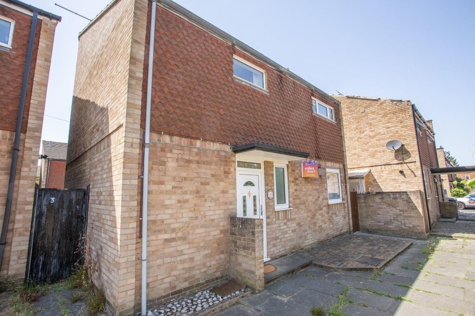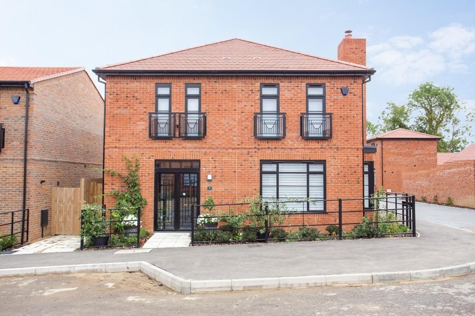Tyler Walk, Canterbury, CT1
4 bedroom house - semi-detached for sale
The property being presented is a stunning four-bedroom semi-detached house that offers spacious and contemporary living accommodation. What sets this property apart is its charming art deco style windows and bi-fold doors, allowing natural light to flood in and enhancing the overall aesthetic appeal. Recently built by Pentland Homes, this property is in pristine condition and requires no onward chain, allowing for a smooth and stress-free buying process. From the moment you step inside, you will be struck by its immaculate presentation, making it the perfect place to call home.
The open plan living space is ideal for entertaining, with two additional reception rooms providing further versatility. The heart of the home is the beautiful Roma kitchen, which comes complete with integrated appliances, perfect for the budding chef or the busy family that needs convenience. Stairs lead to a galleried landing which leads to four generously proportioned bedrooms and a well-appointed family bathroom. The principal bedroom benefits from fitted wardrobes and an elegant en suite shower room. The property also boasts a driveway and garage, providing ample off-road parking and storage options.
Outside, the property offers a delightful and well-maintained outdoor space. The landscaped garden provides a private and tranquil oasis, perfect for enjoying the fresh air or entertaining guests on warm summer evenings. With well-manicured lawns, vibrant flowerbeds, and a private patio area, this outside space is a true extension of the home.
The property has been built to an exceptionally energy efficient standard, with high levels of insulation, double glazed windows, LED lighting and gas central heating allowing one to lower their carbon footprint and keep energy bills to a minimum.
This beautiful 1400sqft home is not one to miss, please call Miles and Barr as the sole agent to arrange all viewings.
Identification checks
Should a purchaser(s) have an offer accepted on a property marketed by Miles & Barr, they will need to undertake an identification check. This is done to meet our obligation under Anti Money Laundering Regulations (AML) and is a legal requirement. | We use a specialist third party service to verify your identity provided by Lifetime Legal. The cost of these checks is £60 inc. VAT per purchase, which is paid in advance, directly to Lifetime Legal, when an offer is agreed and prior to a sales memorandum being issued. This charge is non-refundable under any circumstances.
Room Sizes
| Entrance Hall | Leading to |
| Living Room | 11' 11" x 14' 1" (3.63m x 4.30m) |
| Playroom | 6' 1" x 9' 10" (1.86m x 3.00m) |
| Wc | With toilet and hand wash basin |
| Kitchen | 11' 5" x 17' 9" (3.49m x 5.42m) |
| Dining Room | 11' 11" x 9' 7" (3.62m x 2.92m) |
| First Floor | Leading to |
| Bedroom | 11' 5" x 14' 7" (3.48m x 4.44m) |
| En-Suite | |
| Bedroom | 12' 0" x 8' 9" (3.66m x 2.67m) |
| Bathroom | |
| Study | 12' 0" x 8' 6" (3.66m x 2.58m) |
| Bedroom | 10' 10" x 11' 5" (3.30m x 3.49m) |
