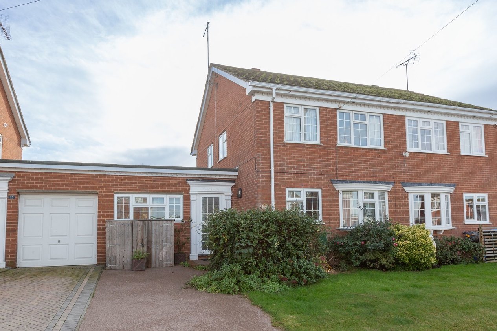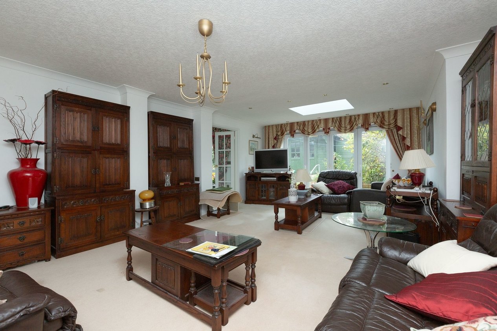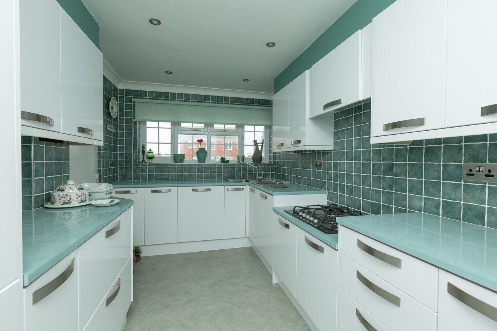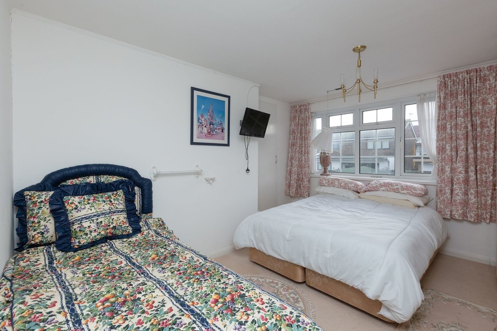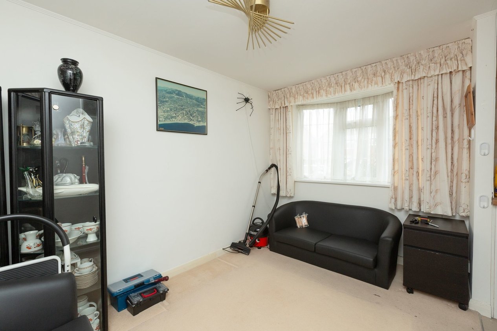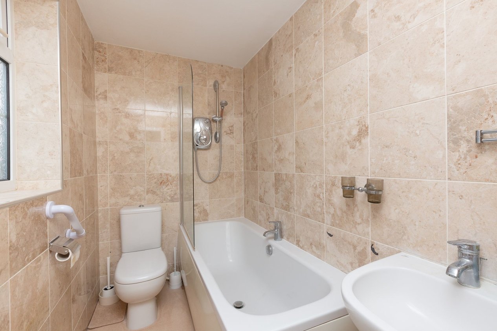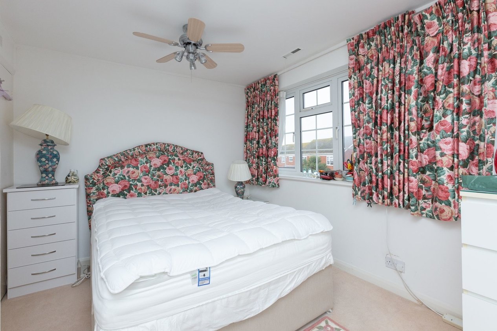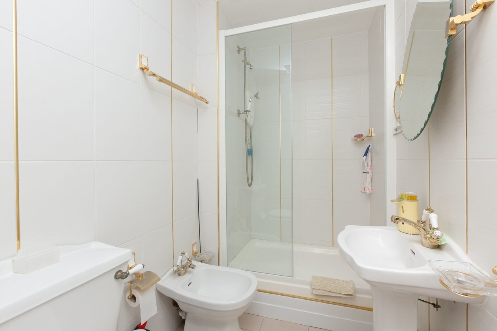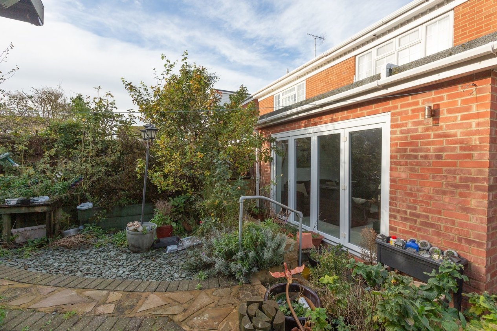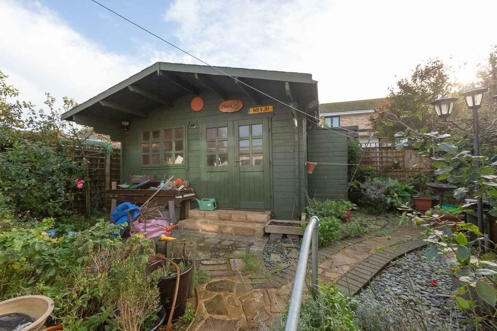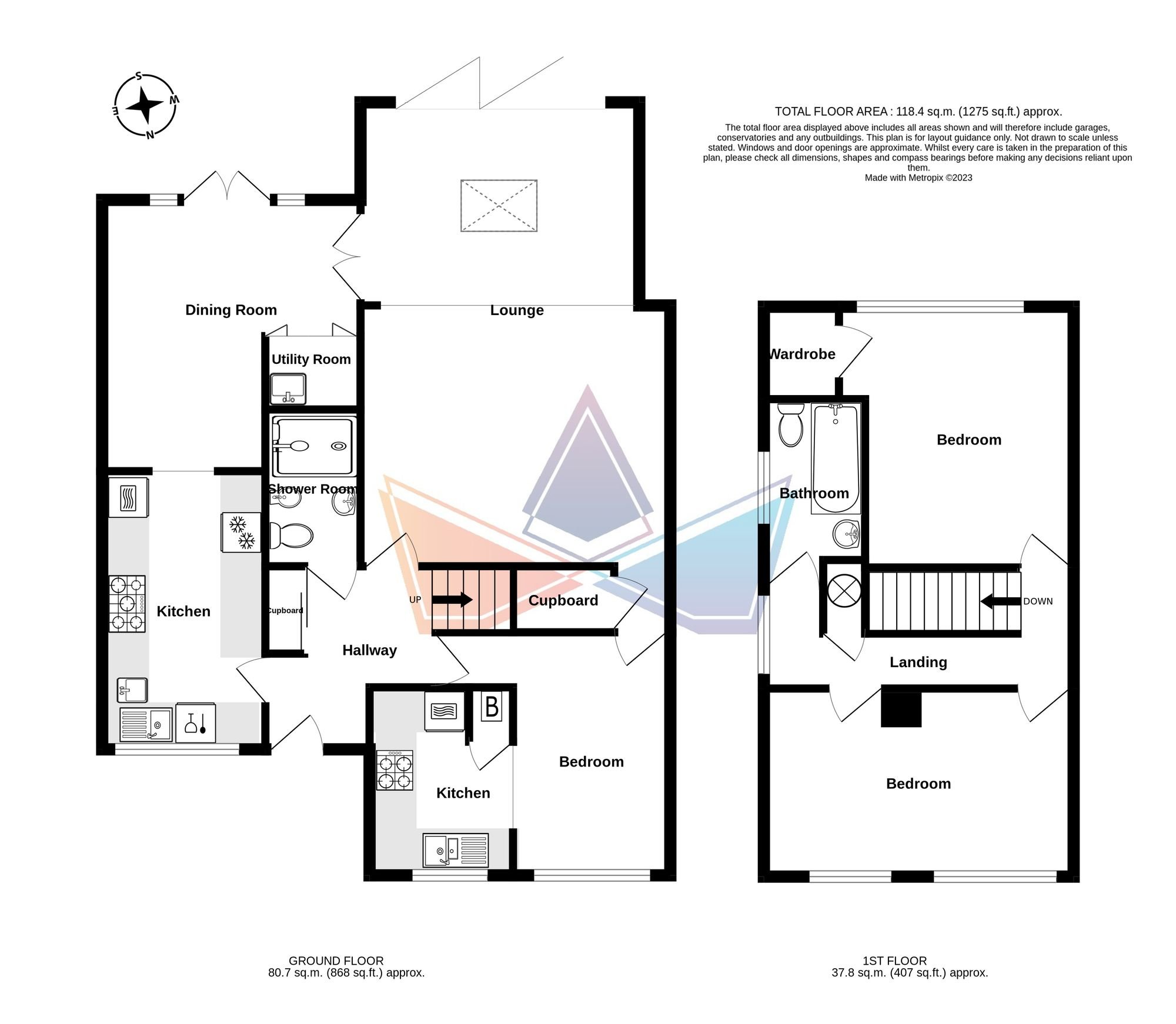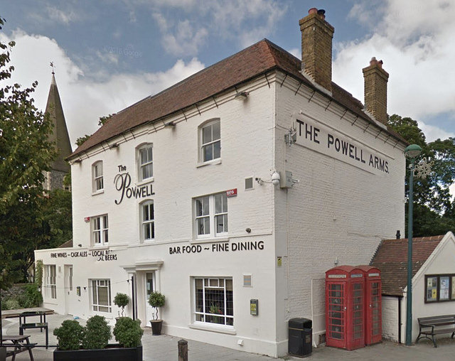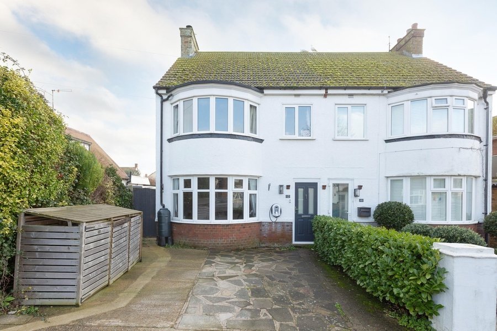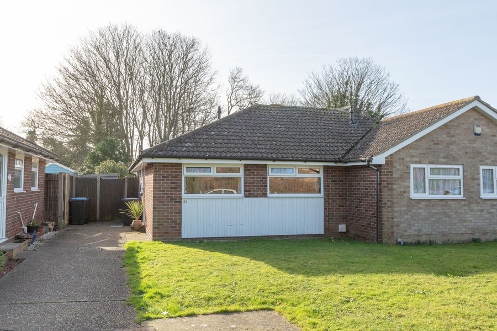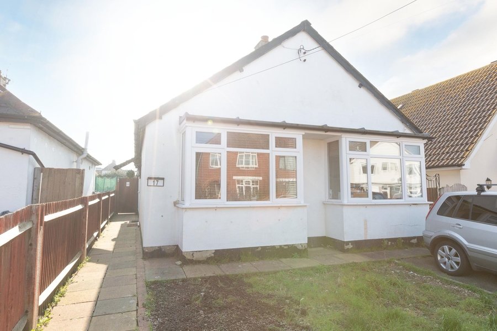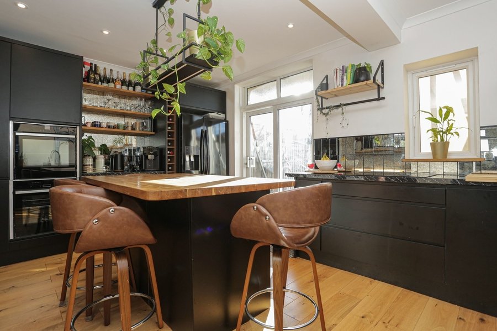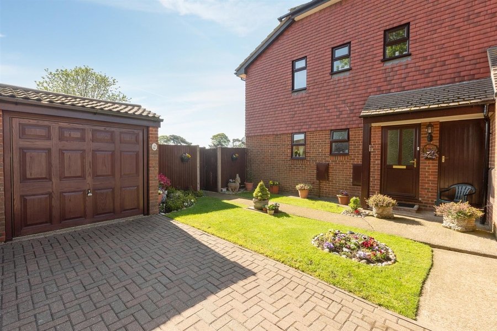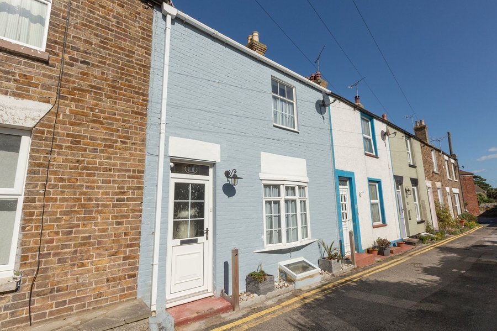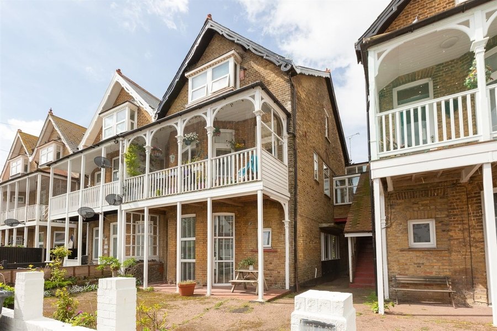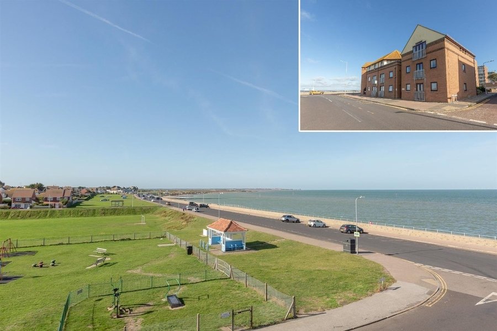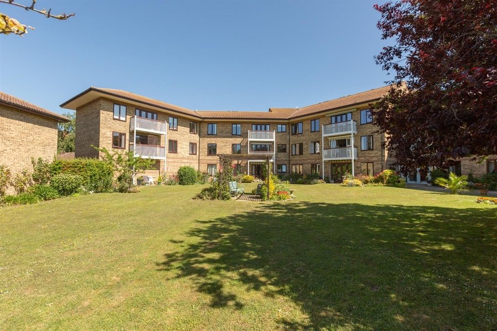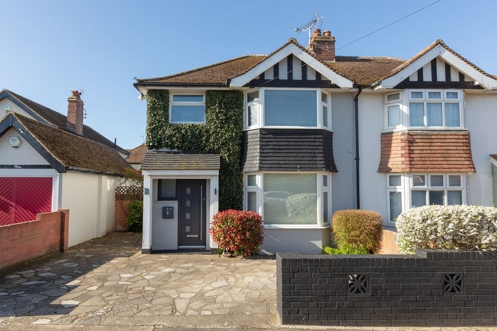St. Magnus Close, Birchington, CT7
3 bedroom house - semi-detached for sale
MUCH MORE THAN MEETS THE EYE!
Miles & Barr are extremely pleased to be offering this rarely available semi-detached family home located within the ever popular St Magnus Close, Birchington. Perfectly nestled upon the clifftops and with a little known staircase leading directly down onto the promenade, this location also offers good access to Birchington’s main shopping parade, train station, sought after local schools and all other major amenities.
The property itself has remained within the same family since it was built and as such, the original owners were able to tailor the upstairs to their personal requirements. What would have originally been designed with three bedrooms, now offers two double bedrooms (one with a useful walk in wardrobe), however the original doors are still in place so a partition wall could be easily erected and an extra bedroom created. The front facing bedroom also boasts stunning sea views. As well as this there is also a family bathroom on the first floor. Downstairs has also been altered to now include and extended lounge with separate dining room & utility space, a further breakfast room and kitchen and a professionally converted garage with the main fitted kitchen. There is also a contemporary downstairs shower room & WC.
Externally there is a south facing rear garden which has been designed to be low maintenance and a spacious cabin/summerhouse with lighting and power. To the front there is off street parking for two cars and a shielded bin store area. In our opinion this property could suit a variety of different buyers given the overall versatility of the house. It could potentially work for multi-generational living or has the potential to make the perfect home for anyone wanting to get closer to the sea! The property is being offered with NO ONWARD CHAIN and an early internal viewing is essential to fully appreciate all that is on offer!
Identification Checks
Should a purchaser(s) have an offer accepted on a property marketed by Miles & Barr, they will need to undertake an identification check. This is done to meet our obligation under Anti Money Laundering Regulations (AML) and is a legal requirement. | We use a specialist third party service to verify your identity provided by Lifetime Legal. The cost of these checks is £60 inc. VAT per purchase, which is paid in advance, directly to Lifetime Legal, when an offer is agreed and prior to a sales memorandum being issued. This charge is non-refundable under any circumstances.
Room Sizes
| Entrance | |
| Utility Room | 8' 11" x 6' 10" (2.72m x 2.08m) |
| Breakfast Room | 11' 7" x 7' 7" (3.53m x 2.31m) |
| Lounge | 22' 2" x 14' 10" (6.76m x 4.52m) |
| Shower Room | 7' 6" x 4' 4" (2.29m x 1.32m) |
| Kitchen | 13' 4" x 7' 10" (4.06m x 2.39m) |
| Dining room | 13' 4" x 12' 9" (4.06m x 3.89m) |
| Utility Area | 4' 6" x 3' 6" (1.37m x 1.07m) |
| First Floor | Leading to |
| Bedroom | 12' 6" x 9' 10" (3.81m x 3.00m) |
| Bedroom | 14' 11" x 8' 11" (4.55m x 2.72m) |
| Bathroom | 9' 1" x 4' 7" (2.77m x 1.40m) |
