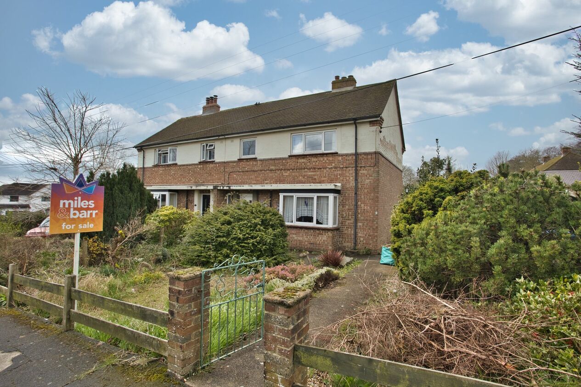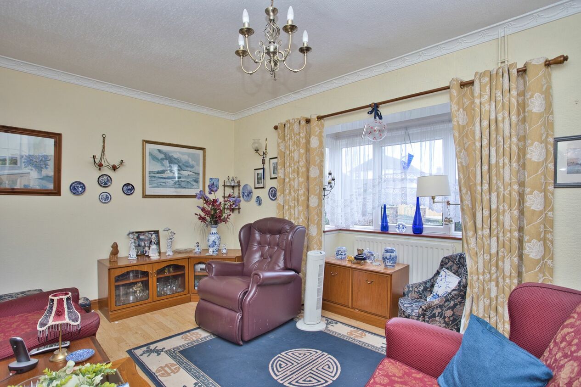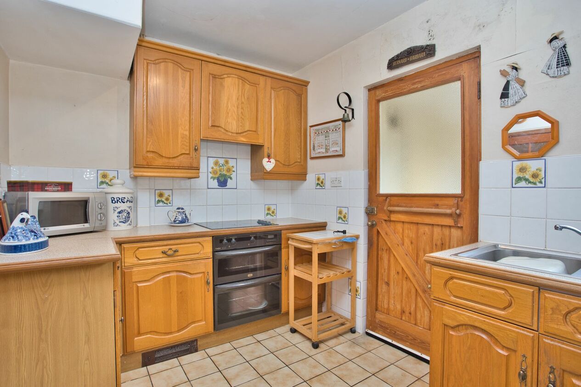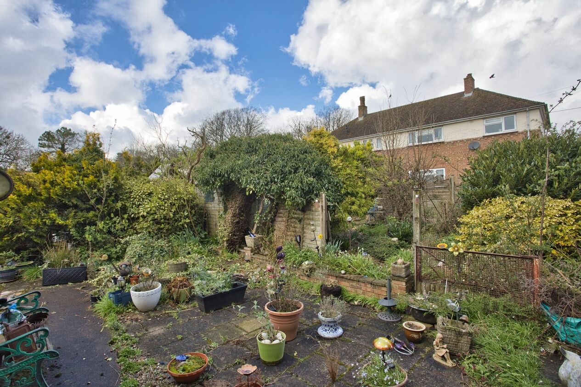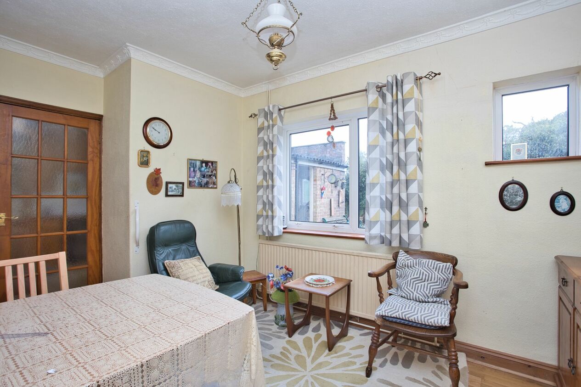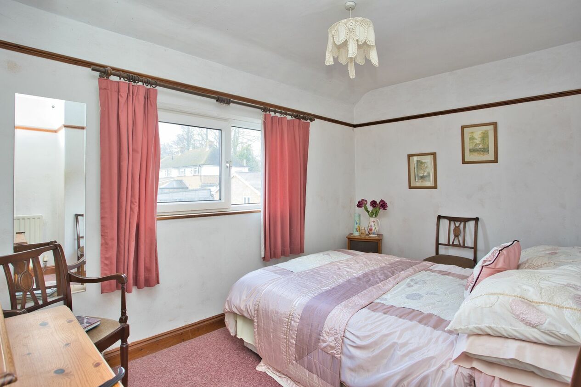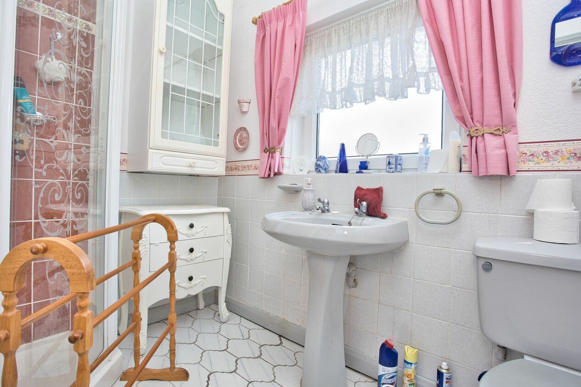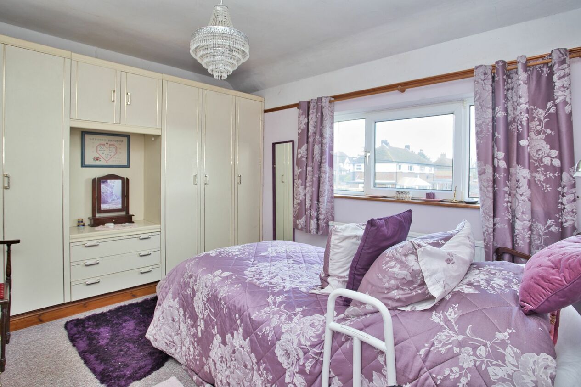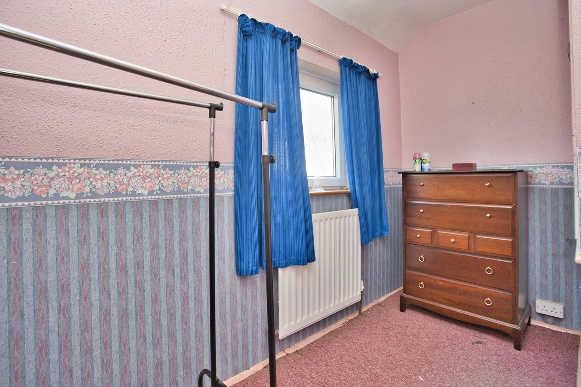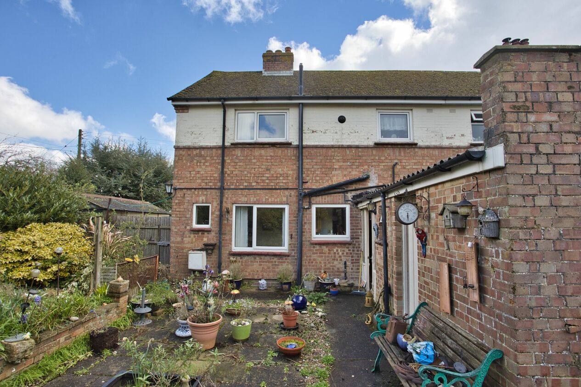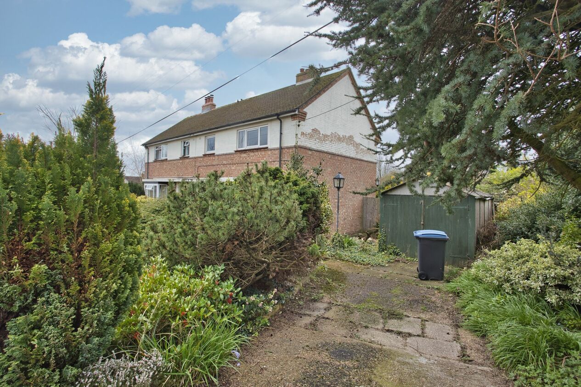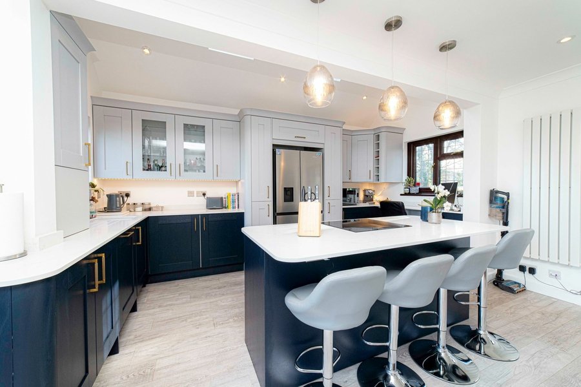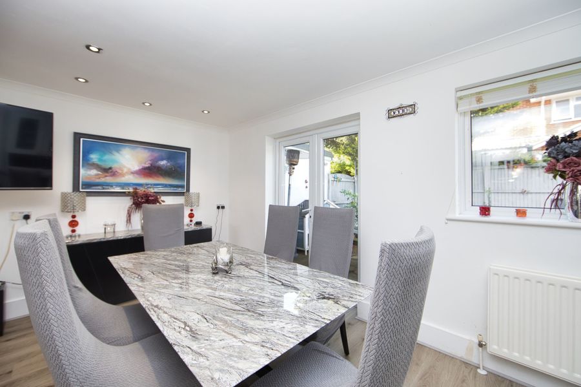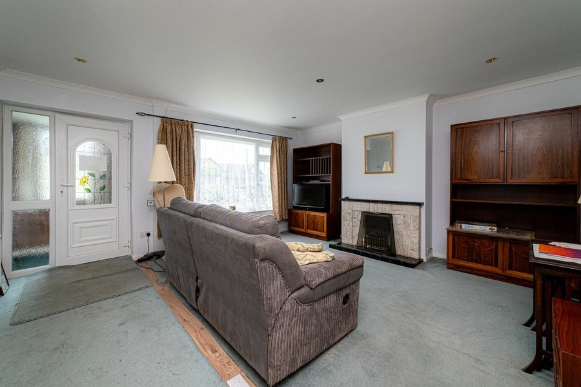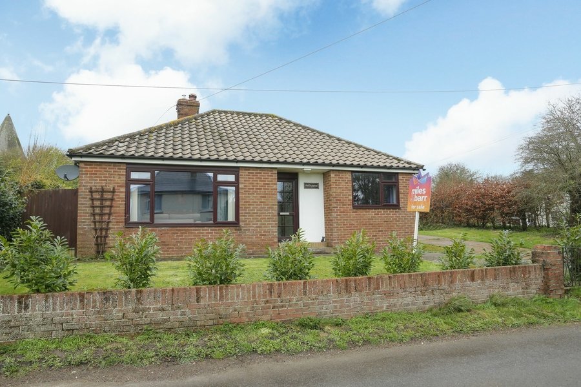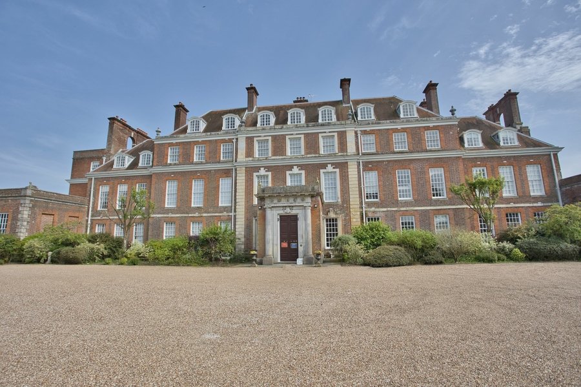Siberts Close, Dover, CT15
3 bedroom house - semi-detached for sale
Discover the allure of this inviting three-bedroom semi-detached family home, nestled in the serene village of Shepherdswell, just a stone's throw away from Dover. Positioned on a corner plot, this residence offers an enticing opportunity for expansion, subject to planning permission, with ample space for your envisioned extensions.
Convenience meets practicality with the inclusion of a garage and abundant off-street parking, ensuring both ease and security for your vehicles. Step inside to find a well-appointed layout featuring a comfortable lounge, a separate dining room for shared meals and gatherings, a functional kitchen, and a convenient downstairs WC, catering effortlessly to the needs of family life.
Ascend to the first floor to discover three inviting bedrooms, providing peaceful retreats for all household members, alongside a modern shower room designed for your comfort and convenience.
Embrace the outdoors with gardens enveloping the property to the front, side, and rear, offering a canvas for landscaping and outdoor enjoyment.
With the added benefit of no onward chain, this property presents a rare opportunity to embark on a renovation journey, allowing you to infuse your personal style and preferences, and create a home that reflects your unique vision and lifestyle.
Seize the chance to imprint your mark on this residence, transforming it into a haven of warmth, comfort, and individuality. Don't miss your chance to make this charming property your own in the heart of Shepherdswell.
Identification Checks
Should a purchaser(s) have an offer accepted on a property marketed by Miles & Barr, they will need to undertake an identification check. This is done to meet our obligation under Anti Money Laundering Regulations (AML) and is a legal requirement. We use a specialist third party service to verify your identity. The cost of these checks is £60 inc. VAT per purchase, which is paid in advance, when an offer is agreed and prior to a sales memorandum being issued. This charge is non-refundable under any circumstances.
Room Sizes
| Ground Floor | Ground Floor Entrance Leading To |
| Lounge | 15' 1" x 9' 9" (4.60m x 2.97m) |
| Dining Room | 12' 8" x 9' 2" (3.86m x 2.79m) |
| Kitchen | 10' 9" x 7' 7" (3.28m x 2.31m) |
| WC | 6' 5" x 2' 9" (1.96m x 0.84m) |
| First Floor | First Floor Landing Leading To |
| Bedroom | 10' 2" x 7' 0" (3.10m x 2.13m) |
| Bedroom | 11' 7" x 9' 0" (3.53m x 2.74m) |
| Bedroom | 12' 3" x 7' 8" (3.73m x 2.34m) |
| Shower Room | 7' 4" x 5' 6" (2.24m x 1.68m) |
