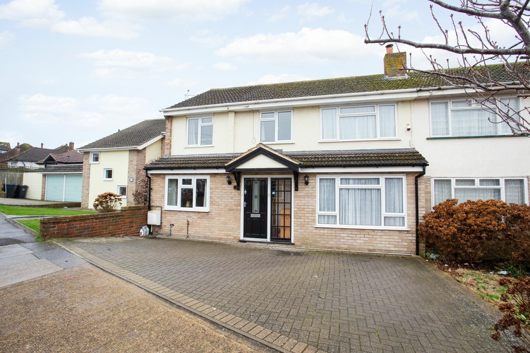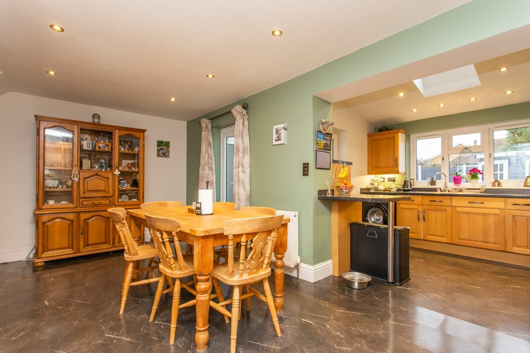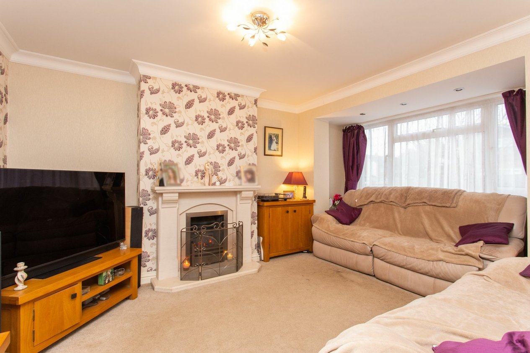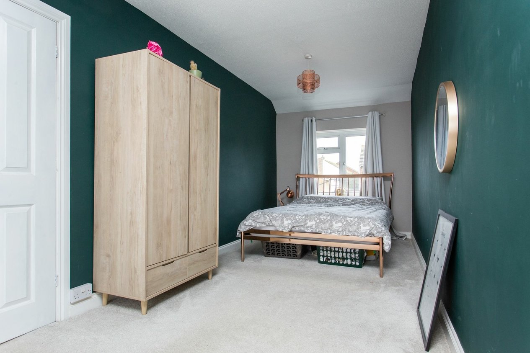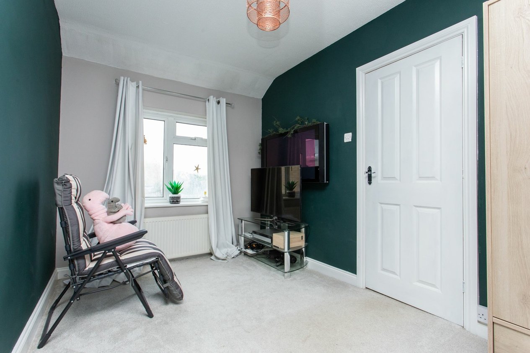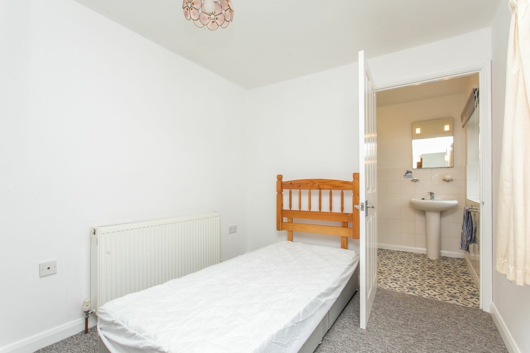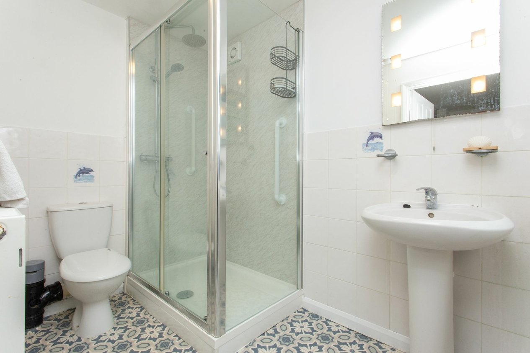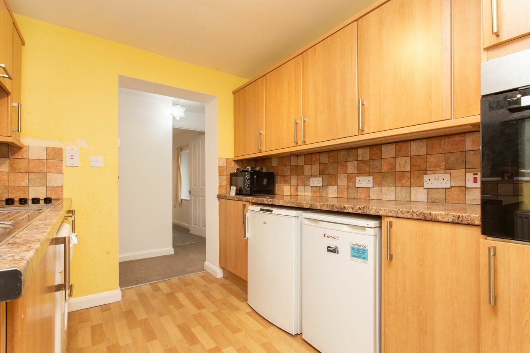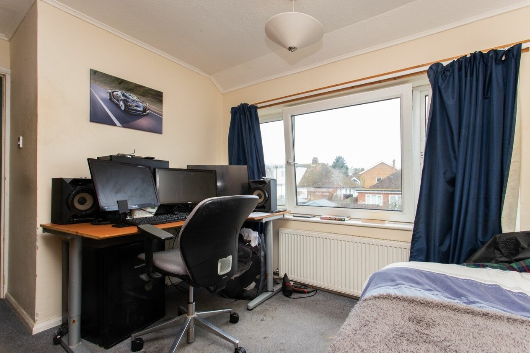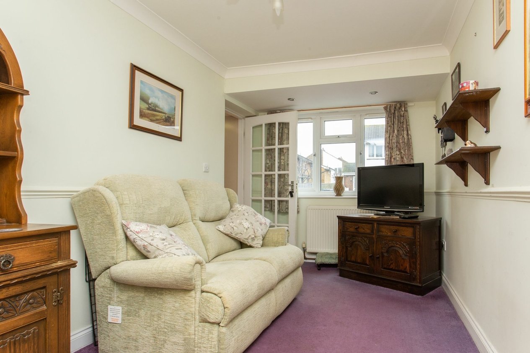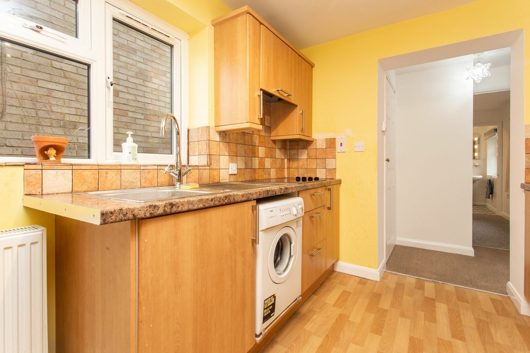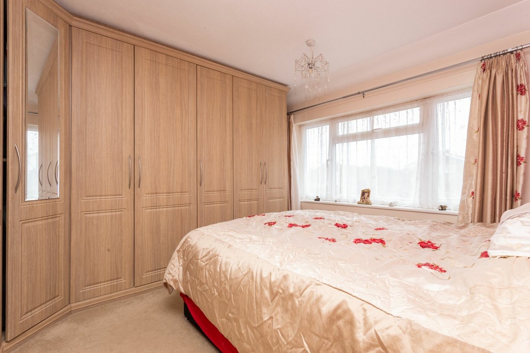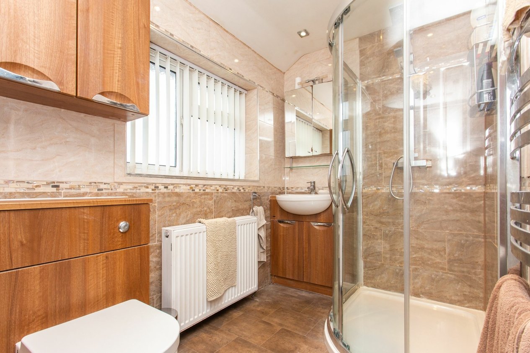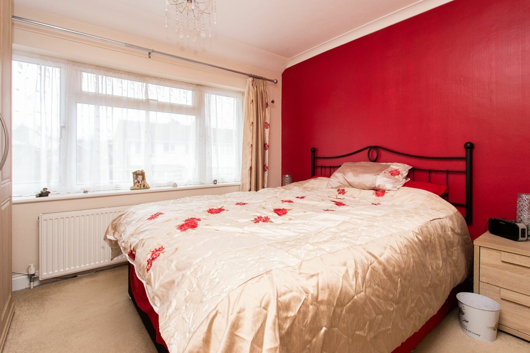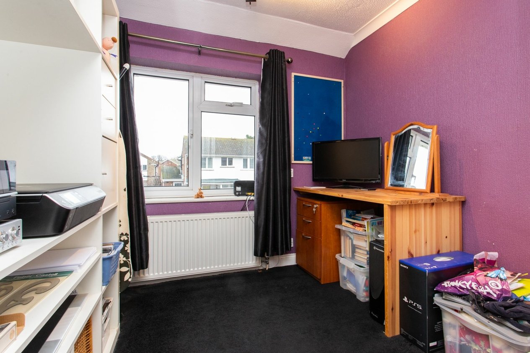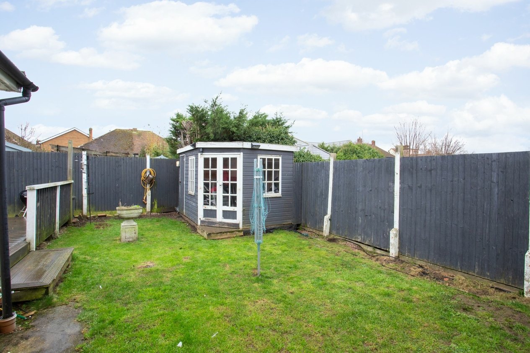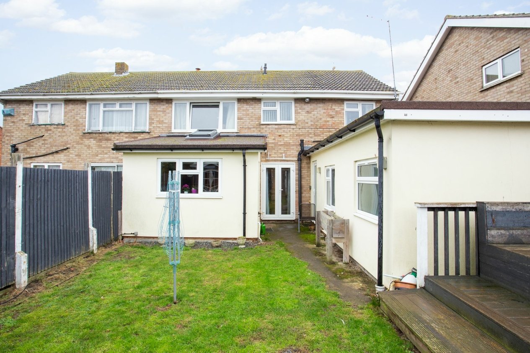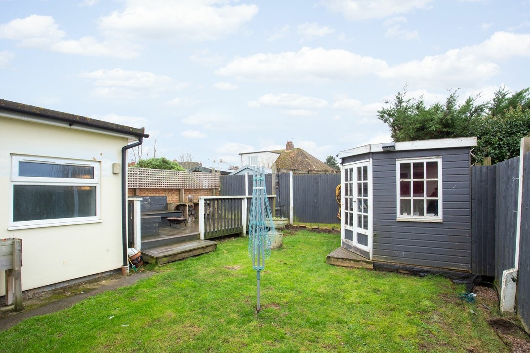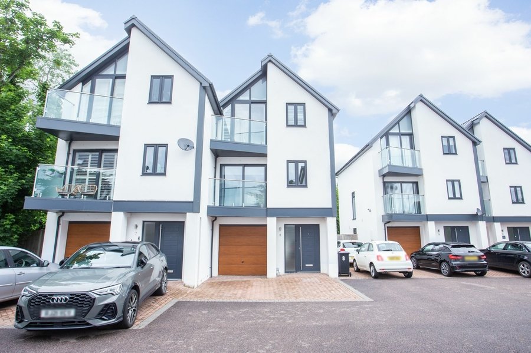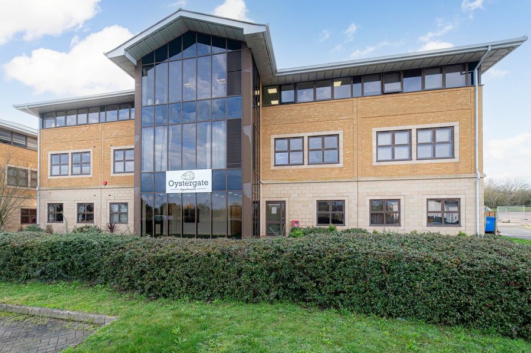Seymour Avenue, Whitstable, CT5
4 bedroom house - semi-detached for sale
Introducing this four bedroom semi-detached house in a desirable location, boasting a harmonious blend of elegant living spaces and modern sophistication. This remarkable property offers a unique feature with a self-contained annexe, providing endless opportunities for additional accommodation or a separate living space.
Upon entering the property, you have a porch leading to the main house entrance. The ground floor has been extended to the rear, creating a truly spacious and light-filled environment. The grandeur continues with a large kitchen/diner, providing the ultimate space for entertaining guests or enjoying family meals. Ascending to the first floor, one will discover three generous double bedrooms and an additional single bedroom, With an abundance of storage options, this home caters perfectly to the needs of a growing family.
Uniquely positioned within the property is a self-contained annexe, boasting its own separate entrance. This annexe not only offers privacy and independence but also the versatility to be utilised as a guest suite, a home office, or even a potential rental income opportunity. This property further benefits from off-road parking, providing ease and convenience for multiple vehicles. The small, easy maintenance back garden is perfect for those seeking a peaceful oasis without the hassle of extensive upkeep. Additionally, the part steel frame construction adds an element of resilience and longevity.
Situated in a sought-after location, this property is within close proximity to a range of local amenities, including schools, shops, and transport links, ensuring convenience and easy access to all necessities. Whether it be the desire for tranquillity or the need for a bustling social scene, this property offers the ideal balance for modern living.
Identification checks
Should a purchaser(s) have an offer accepted on a property marketed by Miles & Barr, they will need to undertake an identification check. This is done to meet our obligation under Anti Money Laundering Regulations (AML) and is a legal requirement. | We use a specialist third party service to verify your identity provided by Lifetime Legal. The cost of these checks is £60 inc. VAT per purchase, which is paid in advance, directly to Lifetime Legal, when an offer is agreed and prior to a sales memorandum being issued. This charge is non-refundable under any circumstances.
Room Sizes
| Entrance Porch | 9' 1" x 3' 9" (2.77m x 1.14m) |
| Lounge | 12' 6" x 15' 1" (3.82m x 4.60m) |
| Kitchen | 19' 0" x 20' 2" (5.78m x 6.14m) |
| First Floor | Leading to |
| Bedroom | 22' 1" x 7' 10" (6.73m x 2.40m) |
| Bedroom | 12' 2" x 10' 9" (3.72m x 3.28m) |
| Bedroom | 9' 9" x 9' 5" (2.98m x 2.87m) |
| Bedroom | 8' 6" x 7' 10" (2.59m x 2.39m) |
| Bathroom | 8' 6" x 5' 4" (2.58m x 1.63m) |
| Annex | Leading to |
| Lounge | 15' 8" x 7' 8" (4.78m x 2.33m) |
| Kitchen | 9' 7" x 8' 0" (2.93m x 2.44m) |
| Bedroom | 11' 2" x 8' 1" (3.41m x 2.47m) |
| Shower Room | 8' 1" x 5' 4" (2.46m x 1.63m) |
