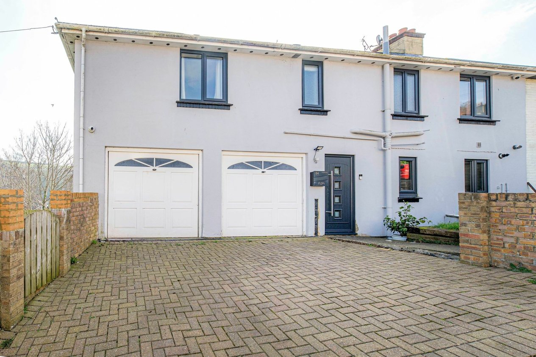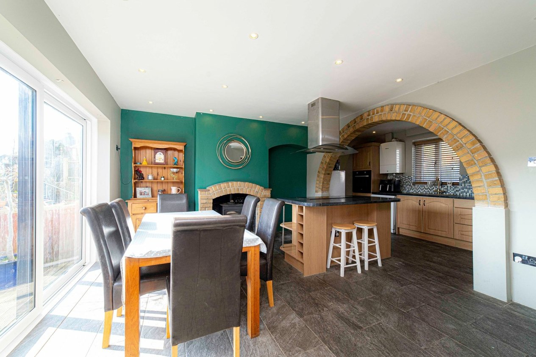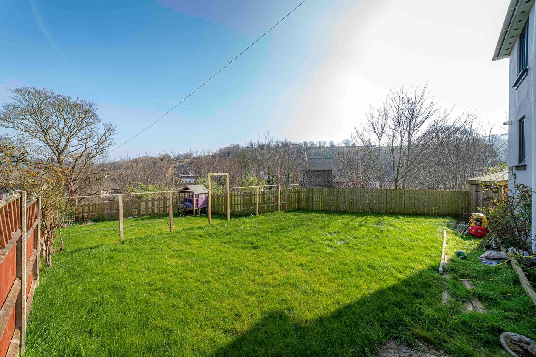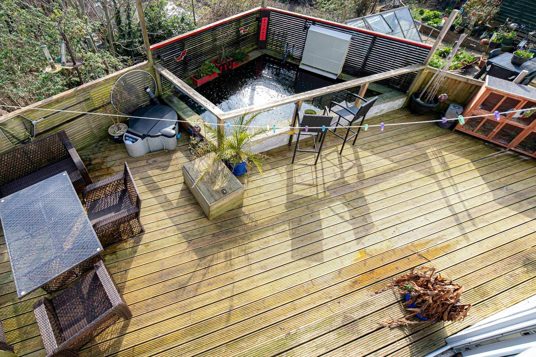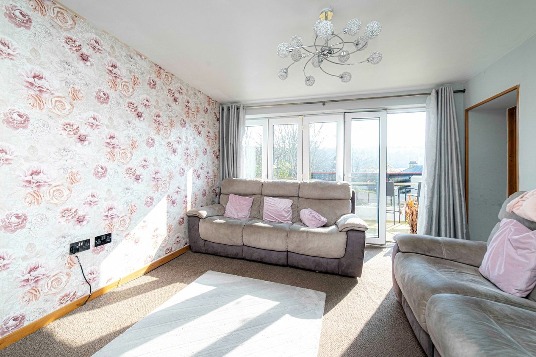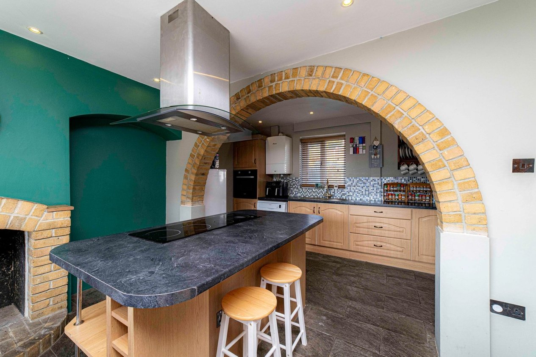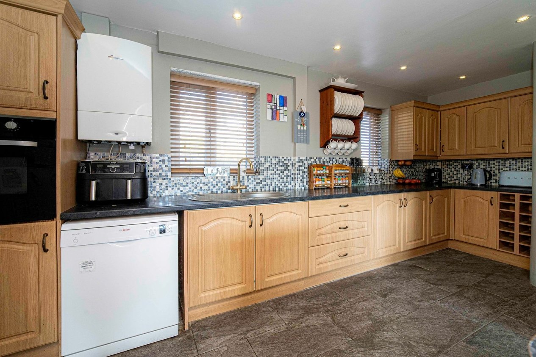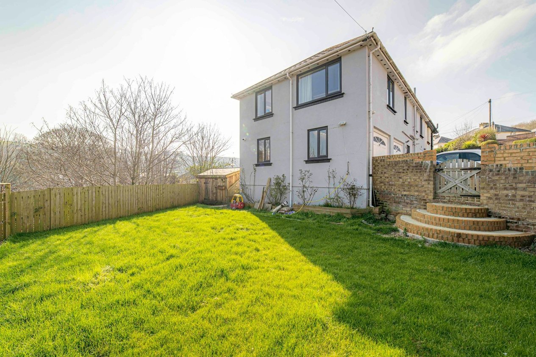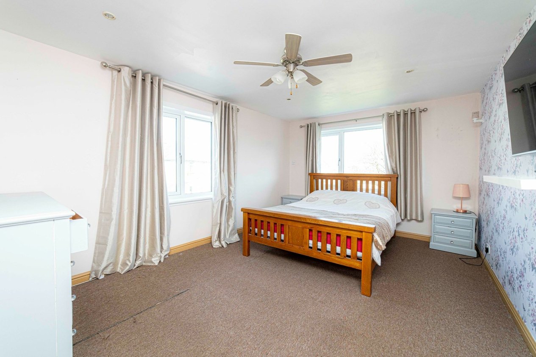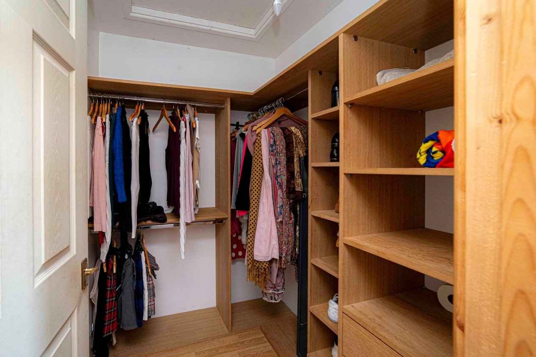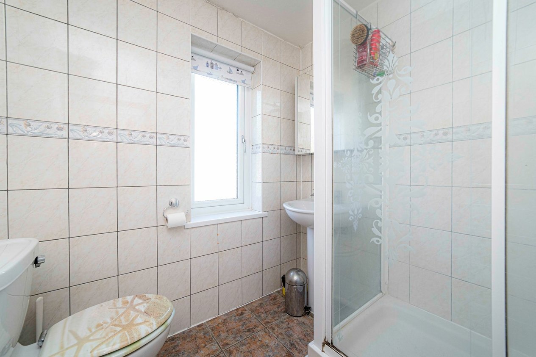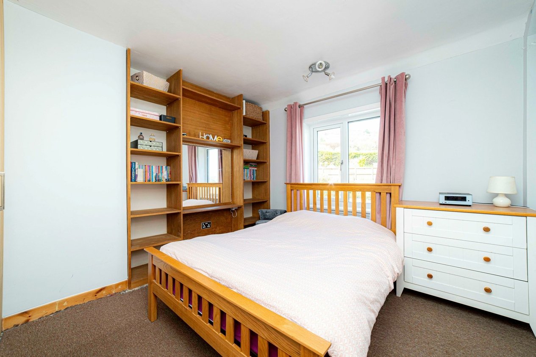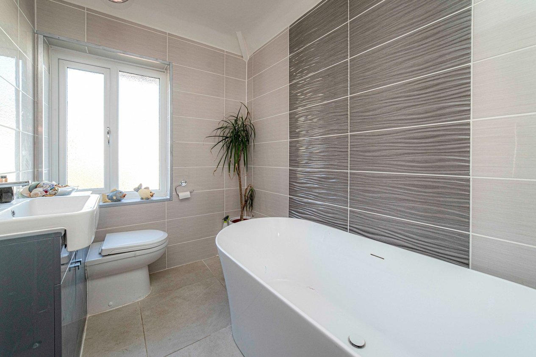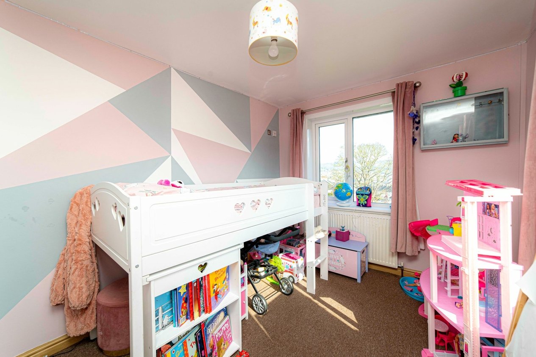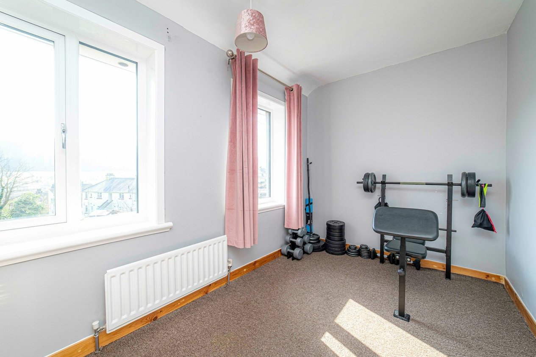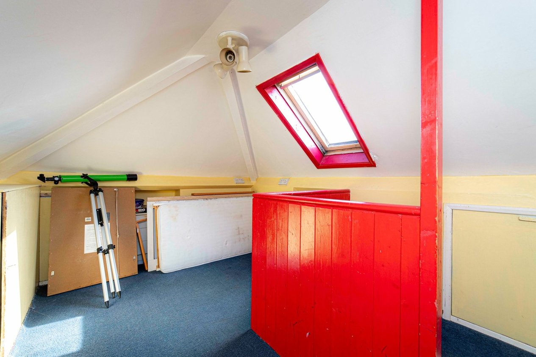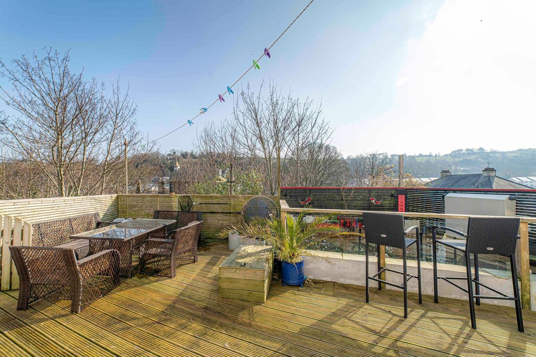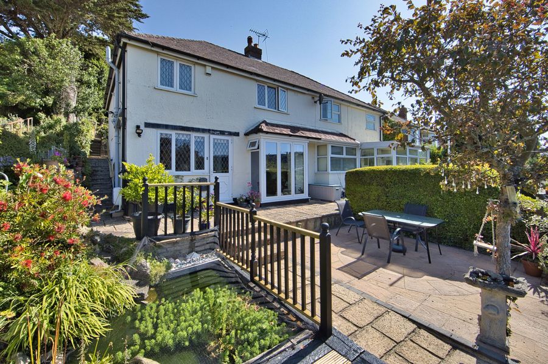Primrose Road, Dover, CT17
5 bedroom house - semi-detached for sale
Presenting a magnificent five-bedroom semi-detached house that exudes charm and sophistication. This prestigious property boasts a large back garden, ideal for relaxation and outdoor enjoyment. Step onto the big decked area, perfect for hosting gatherings and soaking in the tranquil surroundings.
Upon entering, you are greeted by a spacious layout that includes a large kitchen/diner, providing ample space for culinary creations and dining experiences. The separate lounge offers a cosy retreat for relaxation and entertainment.
Upstairs, the main bedroom features an en-suite bathroom, ensuring privacy and convenience. The additional well-appointed bedrooms provide comfort and versatility to suit your lifestyle needs.
Convenience is key with off-road parking and a double garage, offering ample space for vehicles and storage.
This remarkable property presents a unique opportunity to own a home of unparallelled elegance and practicality. Experience luxury living at its finest in this meticulously designed residence.
These details are yet to be approved by the vendor.
Identification Checks
Should a purchaser(s) have an offer accepted on a property marketed by Miles & Barr, they will need to undertake an identification check. This is done to meet our obligation under Anti Money Laundering Regulations (AML) and is a legal requirement. We use a specialist third party service to verify your identity. The cost of these checks is £60 inc. VAT per purchase, which is paid in advance, when an offer is agreed and prior to a sales memorandum being issued. This charge is non-refundable under any circumstances.
Room Sizes
| Ground Floor | Leading To |
| Lounge | 11' 11" x 14' 7" (3.64m x 4.44m) |
| Kitchen / Dining Room | 17' 3" x 19' 9" (5.26m x 6.03m) |
| Integral Garage | 9' 6" x 19' 11" (2.90m x 6.07m) |
| Storage | 8' 11" x 5' 4" (2.72m x 1.62m) |
| First Floor | Leading To |
| Bedroom | 10' 11" x 15' 3" (3.32m x 4.64m) |
| En-Suite | 6' 6" x 6' 4" (1.99m x 1.94m) |
| Dressing Room | 5' 7" x 4' 9" (1.69m x 1.44m) |
| Bathroom | 5' 9" x 8' 10" (1.74m x 2.69m) |
| Bedroom | 10' 11" x 10' 0" (3.32m x 3.06m) |
| Bedroom | 6' 10" x 11' 2" (2.08m x 3.40m) |
| Bedroom | 8' 6" x 12' 5" (2.60m x 3.79m) |
