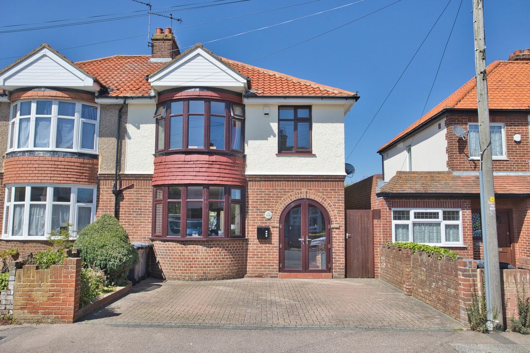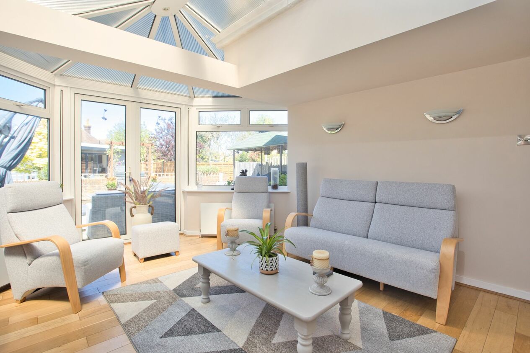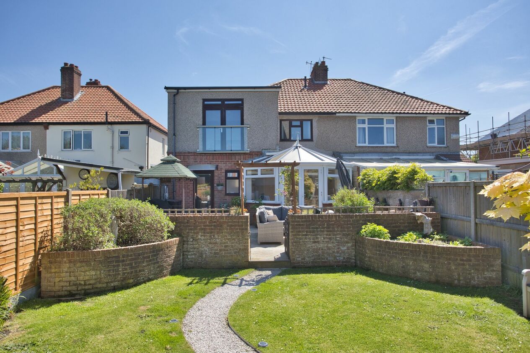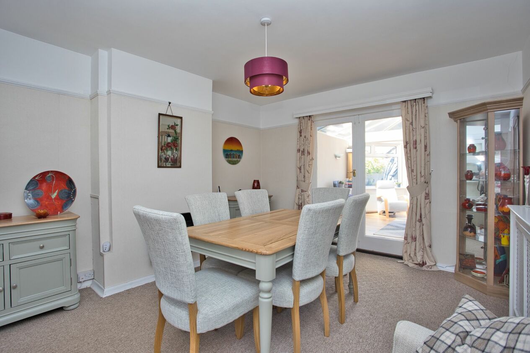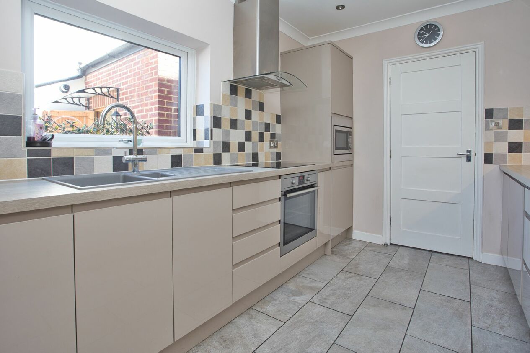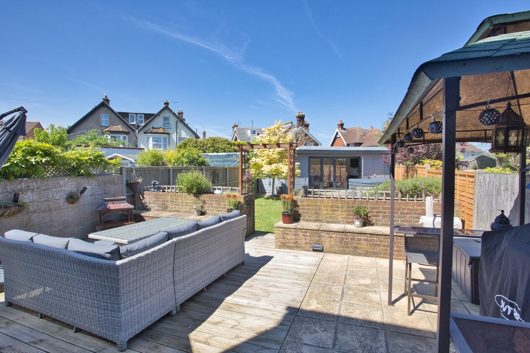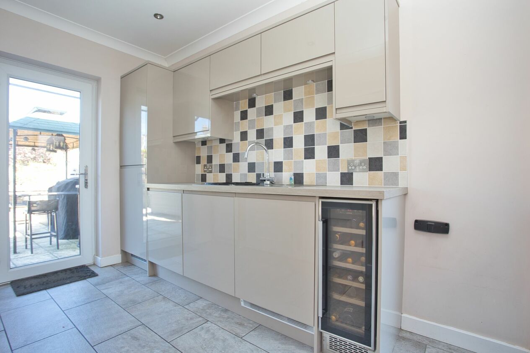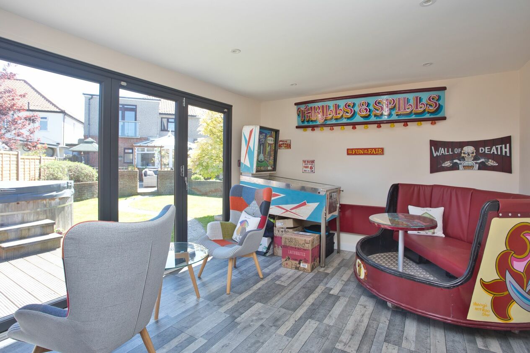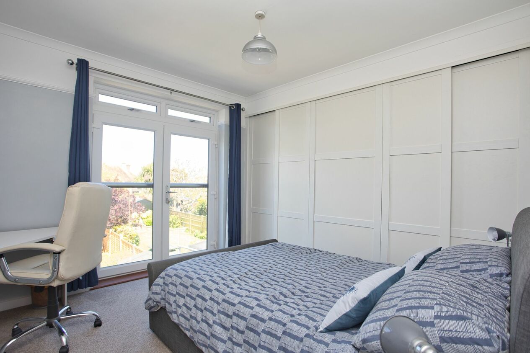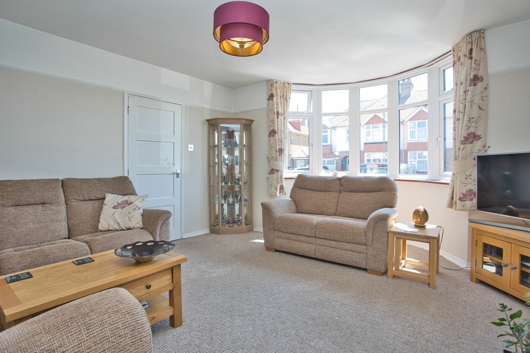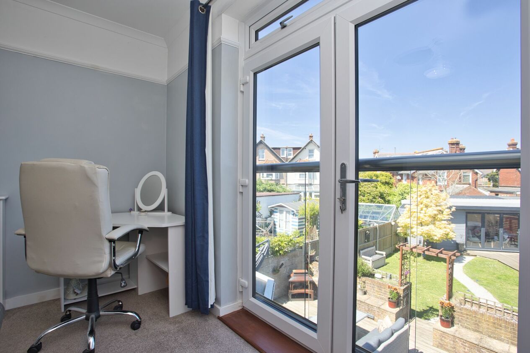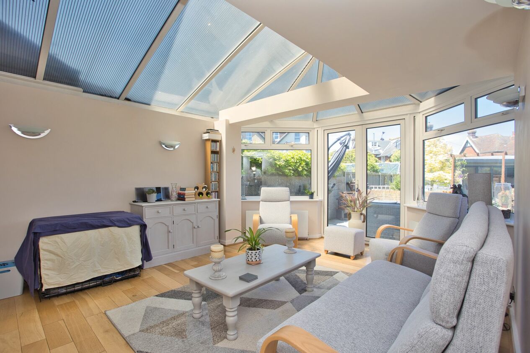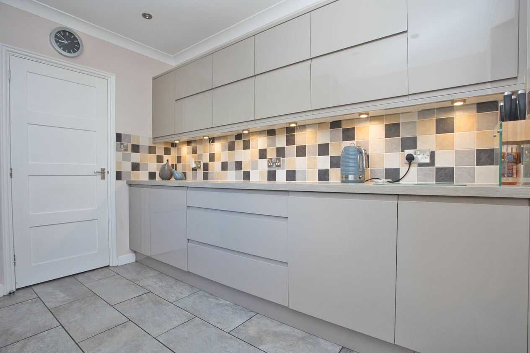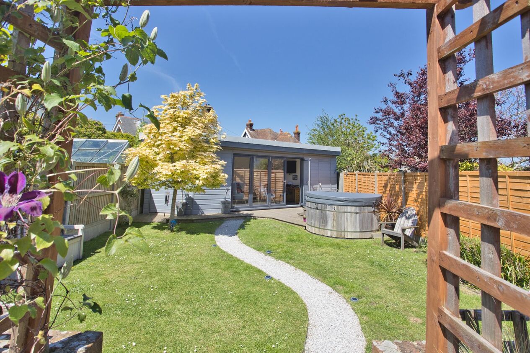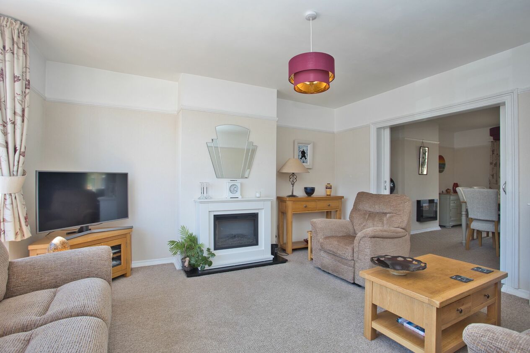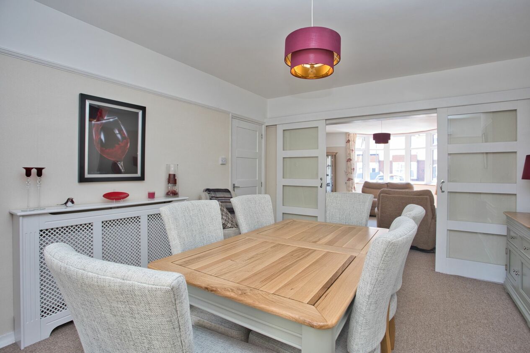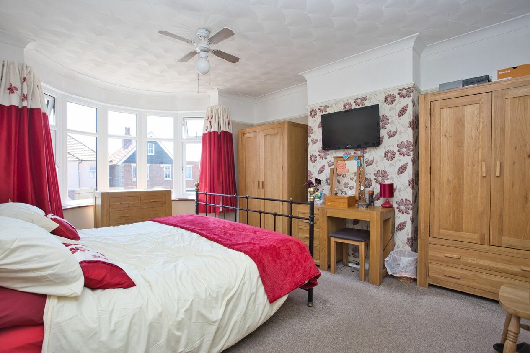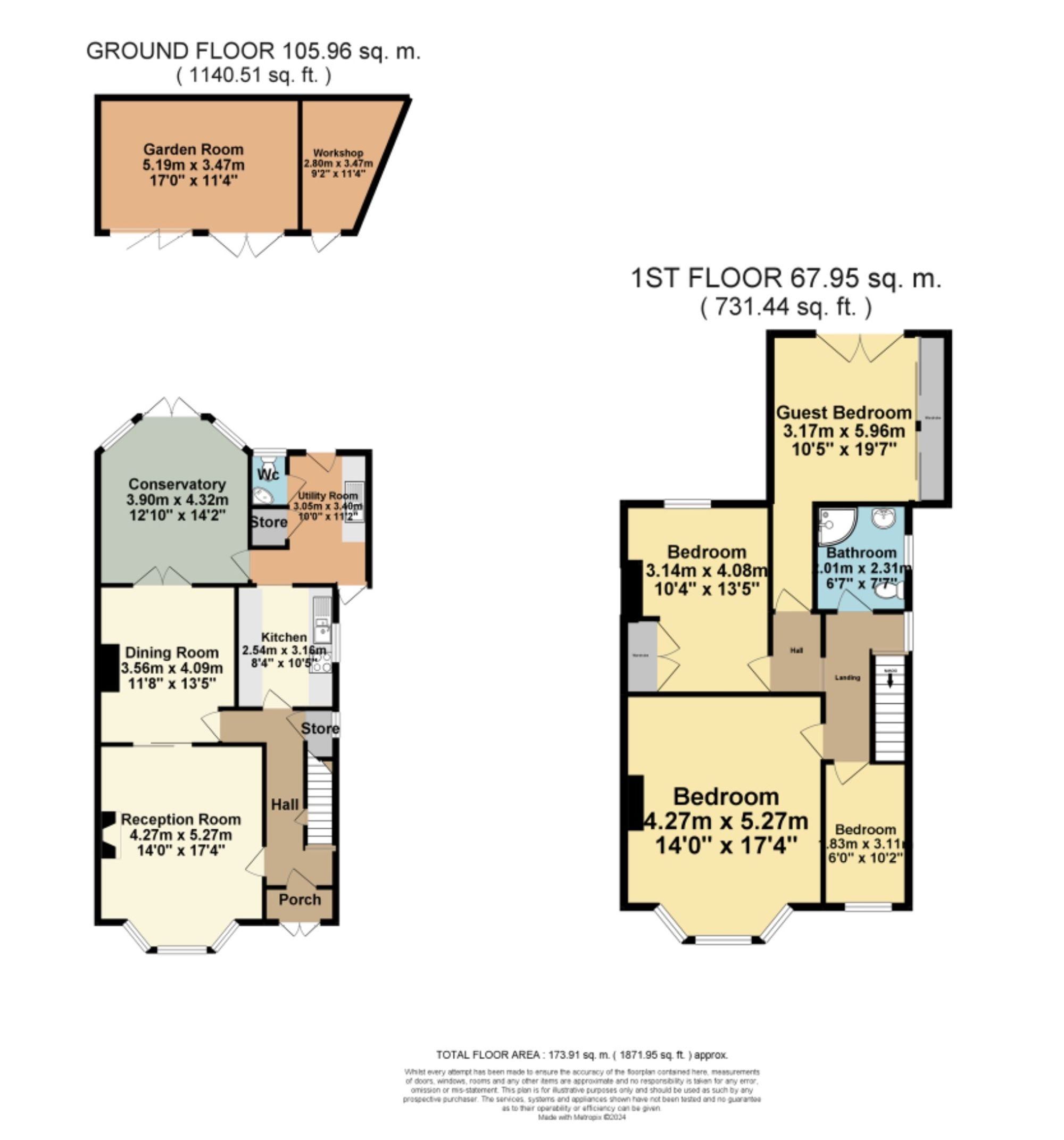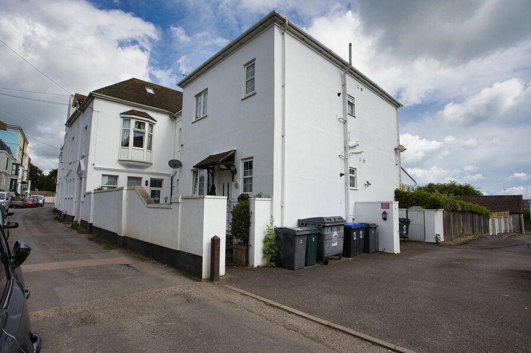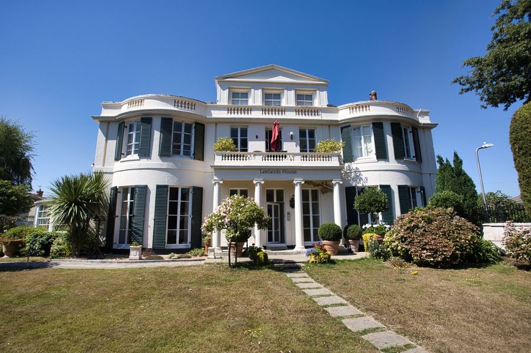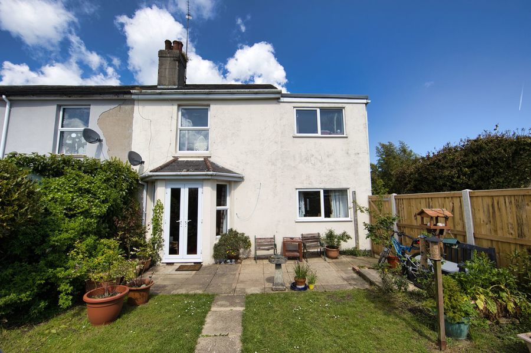Park Avenue, Deal, CT14
4 bedroom house - semi-detached for sale
Immerse yourself in the charm and elegance of this exquisite 1930's style extended family home nestled in a sought-after location. Boasting four generously proportioned bedrooms, this property offers ample space for a growing family or those seeking a spacious living environment. The ground floor features a welcoming lounge, perfect for relaxing evenings, a separate dining room ideal for entertaining guests, and a stunning conservatory that bathes the interior in natural light. The modern fitted kitchen and utility area provide the perfect setting for culinary creations, while the convenience of a downstairs cloakroom adds to the functionality of the home. Additionally, the purpose-built garden office/studio offers a serene space for remote working or creative pursuits. With off-street parking available, this property ensures both comfort and convenience for its occupants, allowing easy access to the nearby town centre, train station, and amenities.
Step outside and discover the superb rear garden, a picturesque oasis where tranquillity and natural beauty abound. This outdoor space presents an ideal setting for al fresco dining, recreational activities, or simply unwinding amidst the lush greenery. The well-maintained garden offers a peaceful retreat from the hustle and bustle of every-day life, providing a private sanctuary to enjoy the fresh air and sunshine. Whether you're hosting a summer barbeque or seeking a peaceful spot for relaxation, this expansive outdoor area caters to all your outdoor living needs. With its idyllic surroundings and ample space for outdoor enjoyment, this property's outdoor space is a true highlight, enhancing the overall appeal of the home and offering a desirable lifestyle for discerning buyers seeking a harmonious blend of indoor comfort and outdoor serenity.
Early viewing is highly recommended to avoid missing out on this truly fantastic family home.
Identification Checks
Should a purchaser(s) have an offer accepted on a property marketed by Miles & Barr, they will need to undertake an identification check. This is done to meet our obligation under Anti Money Laundering Regulations (AML) and is a legal requirement. We use a specialist third party service to verify your identity. The cost of these checks is £60 inc. VAT per purchase, which is paid in advance, when an offer is agreed and prior to a sales memorandum being issued. This charge is non-refundable under any circumstances.
Room Sizes
| Ground Floor | Ground Floor Entrance Hallway Leading To |
| Lounge | 17' 3" x 14' 0" (5.27m x 4.27m) |
| Dining Room | 13' 5" x 11' 8" (4.09m x 3.56m) |
| Kitchen | 10' 4" x 8' 4" (3.16m x 2.54m) |
| Utility Room | 11' 2" x 10' 0" (3.40m x 3.05m) |
| Conservatory | 14' 2" x 12' 10" (4.32m x 3.90m) |
| First Floor | First Floor Landing Leading To |
| Bedroom | 10' 2" x 6' 0" (3.11m x 1.83m) |
| Bedroom | 17' 3" x 14' 0" (5.27m x 4.27m) |
| Bedroom | 13' 5" x 10' 4" (4.08m x 3.14m) |
| Bedroom | 19' 7" x 10' 5" (5.96m x 3.17m) |
| Bathroom | 7' 7" x 6' 7" (2.31m x 2.01m) |
