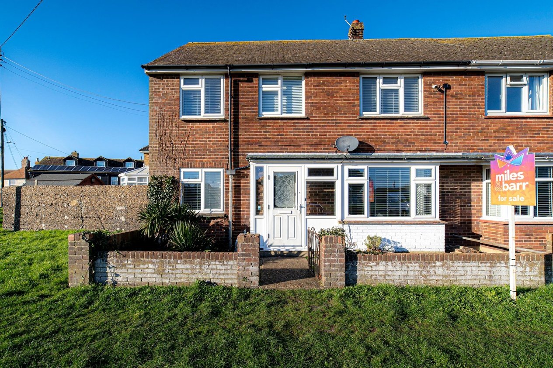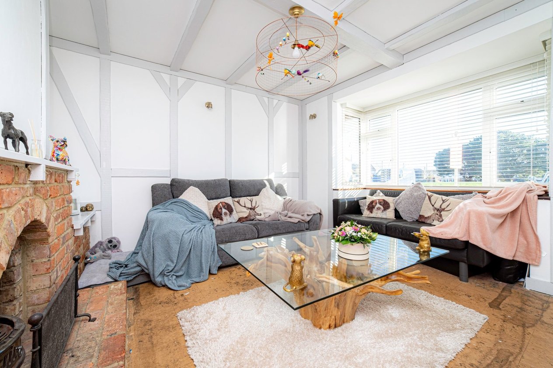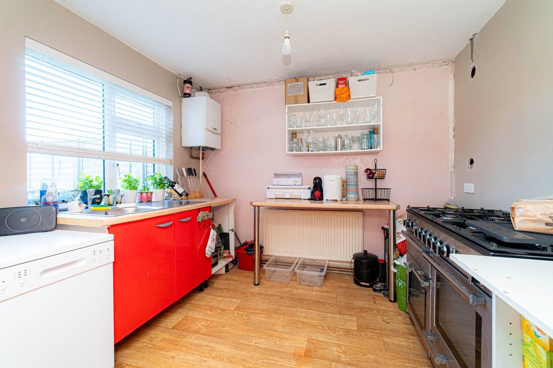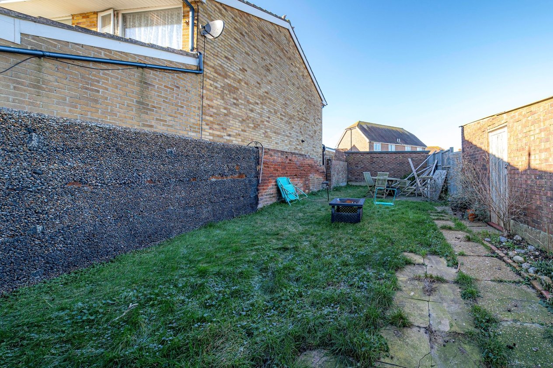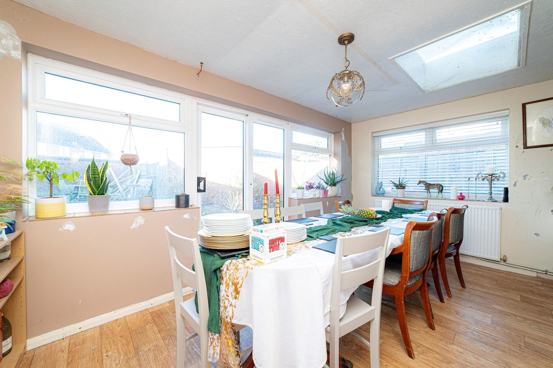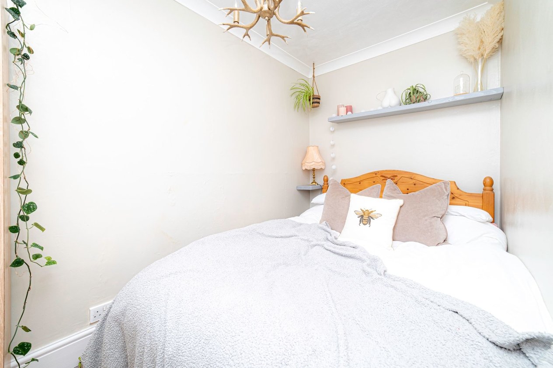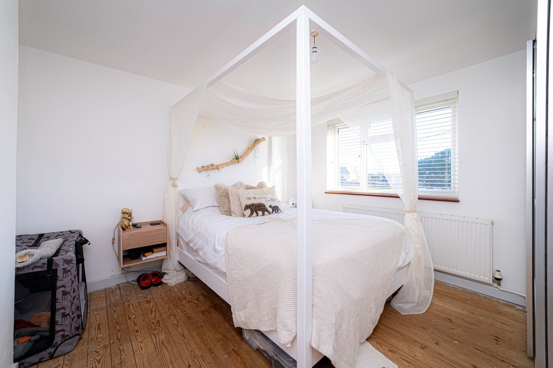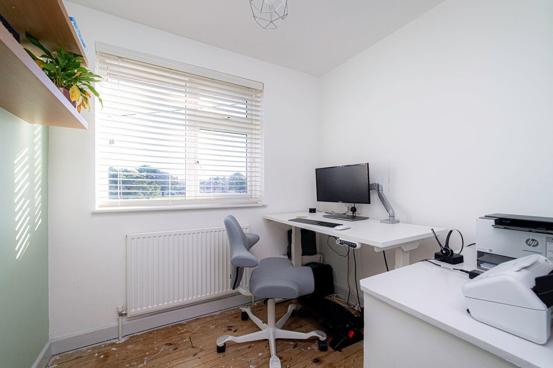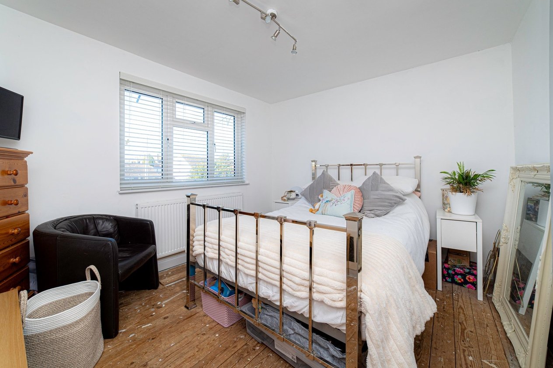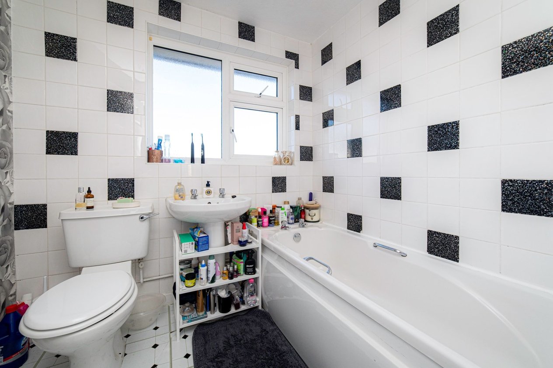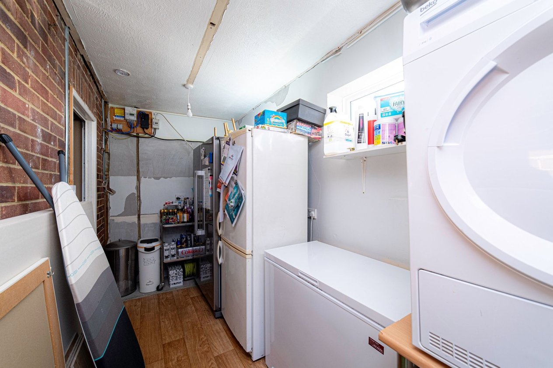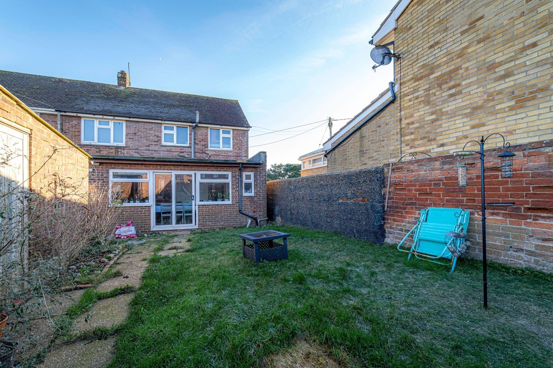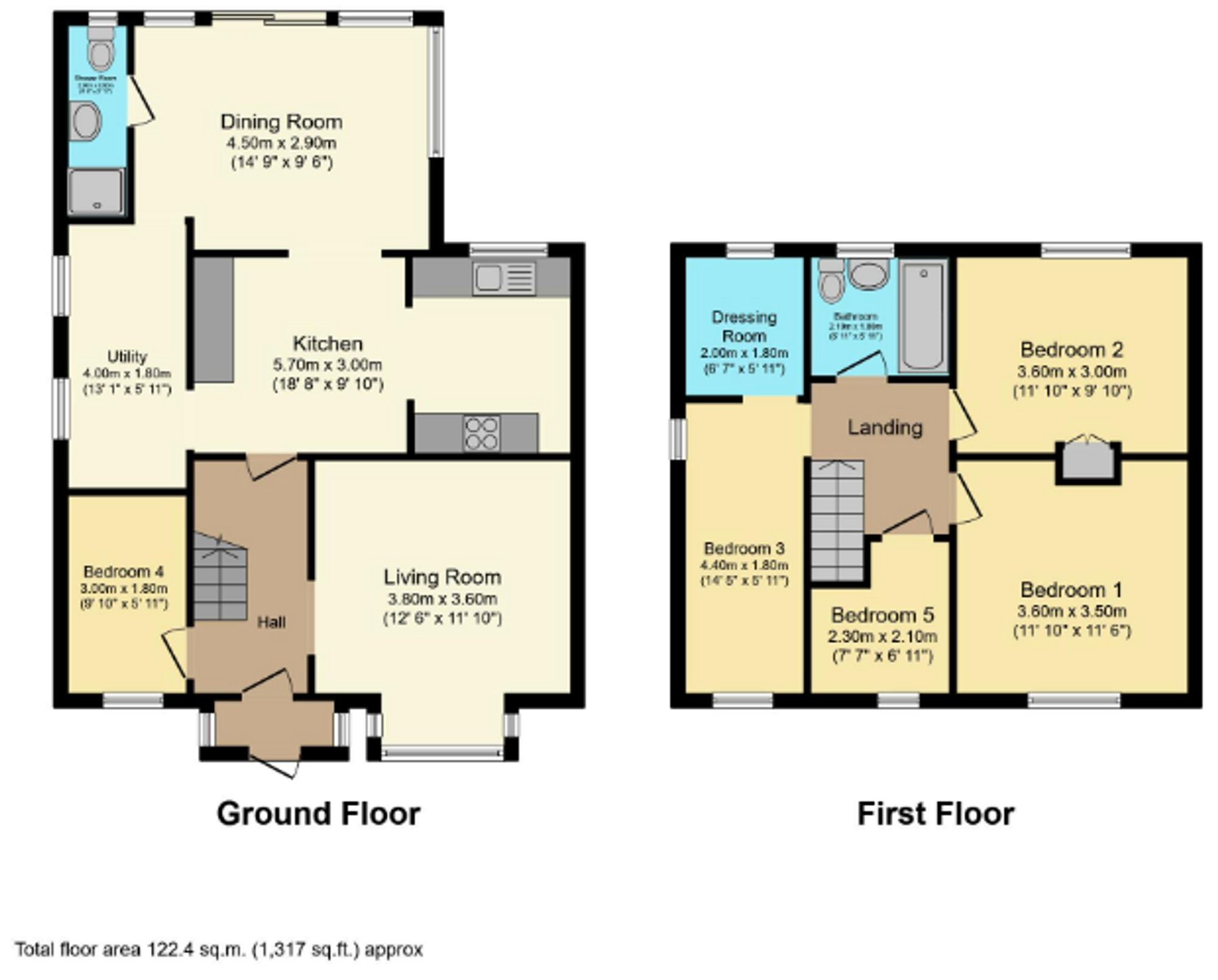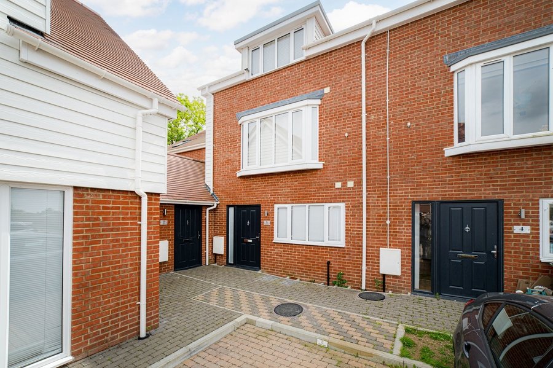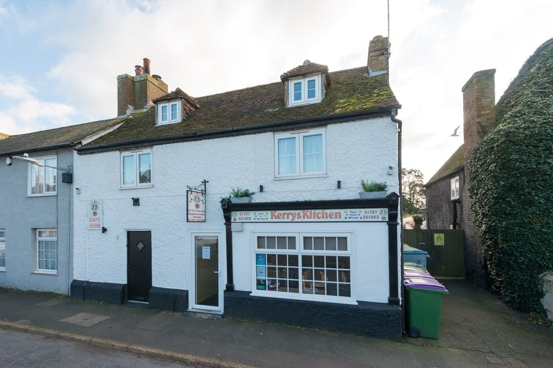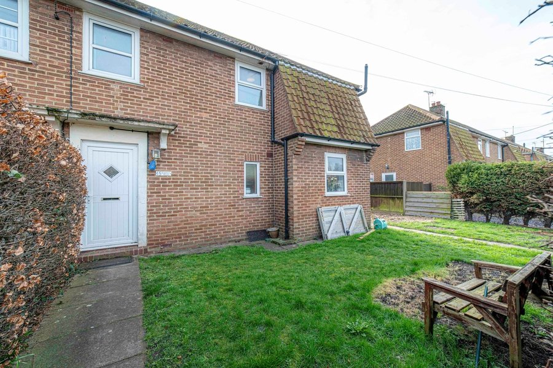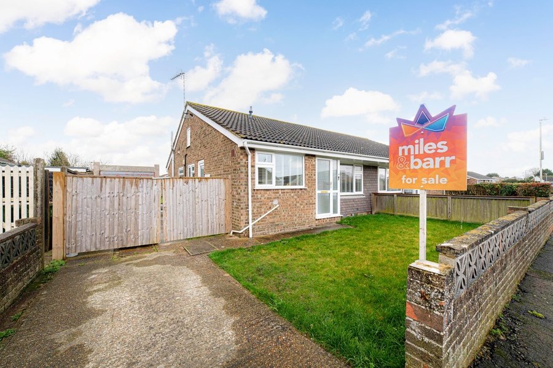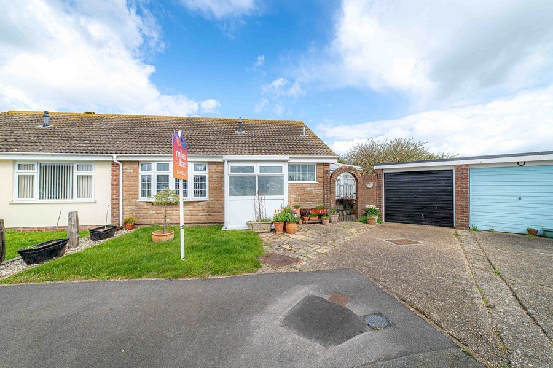Mill Road, Romney marsh, TN29
5 bedroom house - semi-detached for sale
Welcoming to the market this spacious, extended five bedroom semi-detached house, situated conveniently within a close proximity of ample green spaces which offer spectacular views to the front of the property. A property in this seaside location has so much to offer and is one you will not want to miss.
As you enter the property, on your right is the living room which is complete with a log-burner; ideal for those colder Winter evenings. As you carry on down the hallway you find yourself entering into a large kitchen-diner which suits perfectly to entertain friends and family. On the ground floor, you can also find a double bedroom and a shower room which lends the property to split-generational living.
As you ascend to the first floor, to your right you have the two largest double bedrooms, ahead of you is the family bathroom, behind you is a single bedroom which would also work well for an office space for home-working and on your left is another bedroom with a large dressing room area at the end.
There is a good-sized, private garden to the rear giving you the privileged of an area to host garden parties during those warmer months.
Identification Checks
Should a purchaser(s) have an offer accepted on a property marketed by Miles & Barr, they will need to undertake an identification check. This is done to meet our obligation under Anti Money Laundering Regulations (AML) and is a legal requirement. We use a specialist third party service to verify your identity provided by Lifetime Legal. The cost of these checks is £60 inc. VAT per purchase, which is paid in advance, directly to Lifetime Legal, when an offer is agreed and prior to a sales memorandum being issued. This charge is non-refundable under any circumstances.
Room Sizes
| Ground Floor | Leading to |
| Utility Room | 14' 9" x 9' 6" (4.50m x 2.90m) |
| Kitchen | 18' 8" x 9' 10" (5.70m x 3.00m) |
| Dining Room | 14' 9" x 9' 6" (4.50m x 2.90m) |
| Shower Room | 2' 7" x 9' 3" (0.79m x 2.82m) |
| Bedroom | 9' 10" x 5' 11" (3.00m x 1.80m) |
| First Floor | Leading to |
| Bedroom | 11' 10" x 9' 10" (3.60m x 3.00m) |
| Bedroom | 11' 10" x 11' 6" (3.60m x 3.50m) |
| Bedroom | 7' 7" x 6' 11" (2.30m x 2.10m) |
| Bedroom | 14' 5" x 5' 11" (4.40m x 1.80m) |
| Dressing Room | 6' 7" x 5' 11" (2.00m x 1.80m) |
| Bathroom | 6' 9" x 5' 8" (2.06m x 1.73m) |
