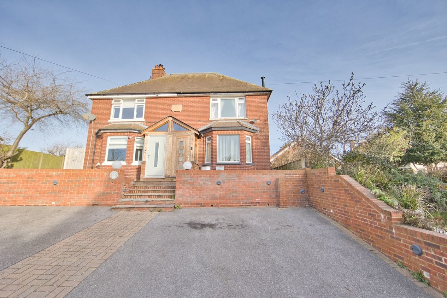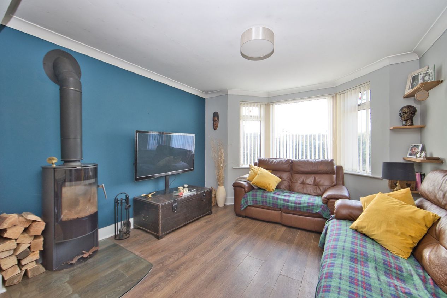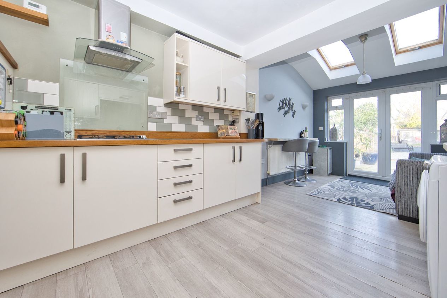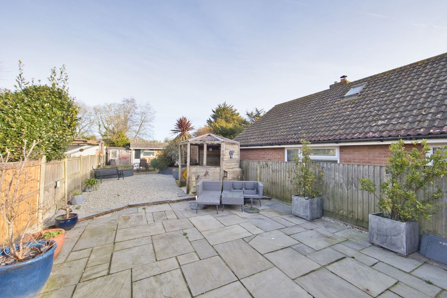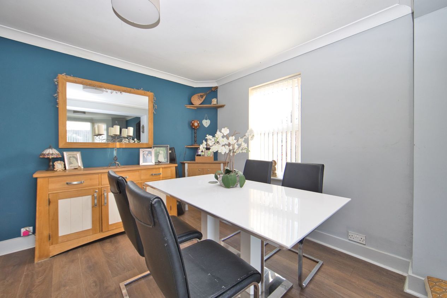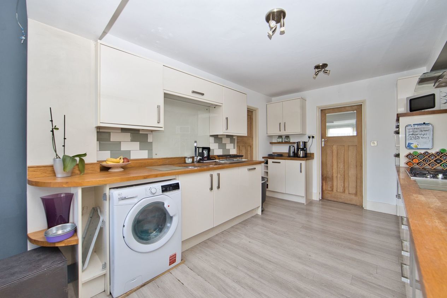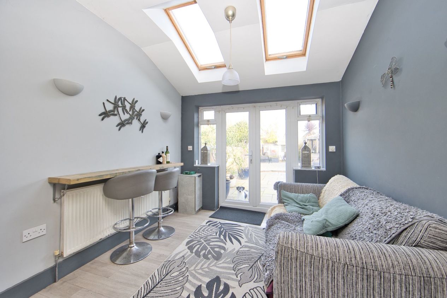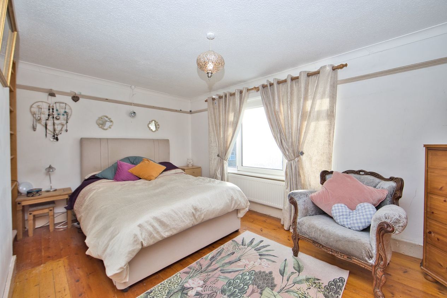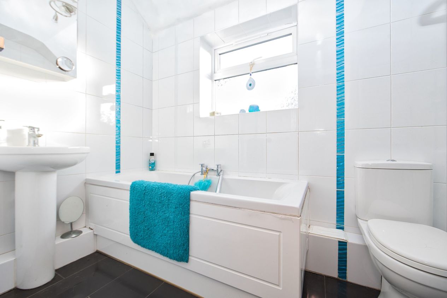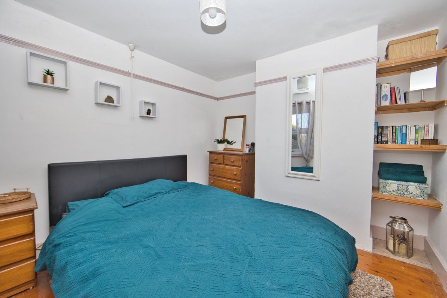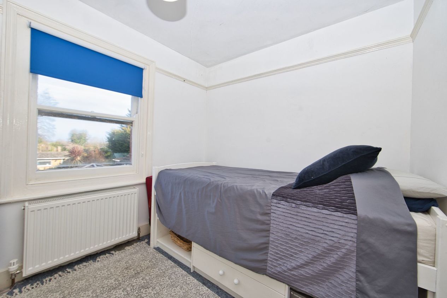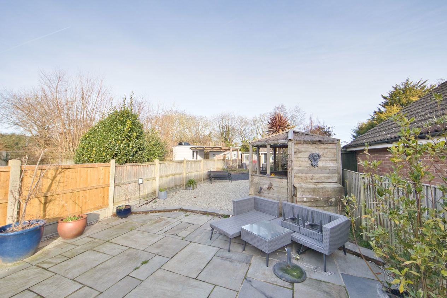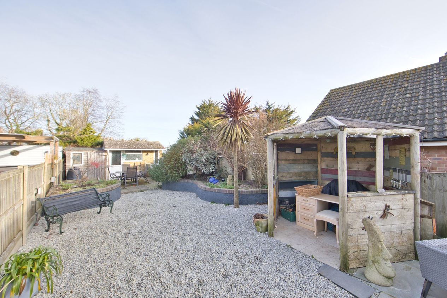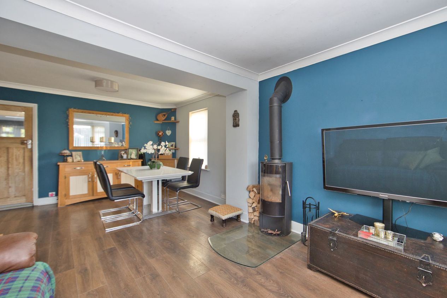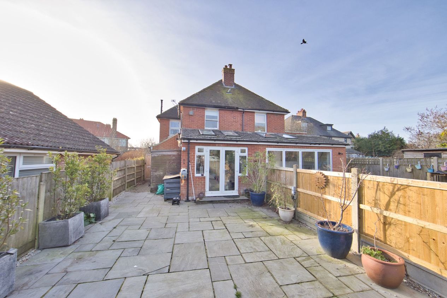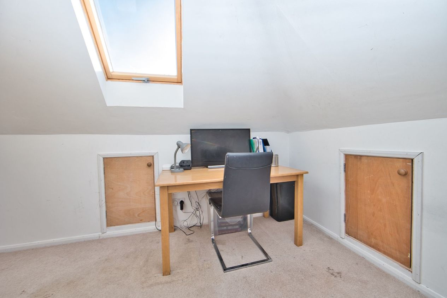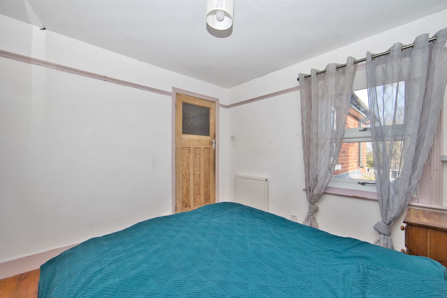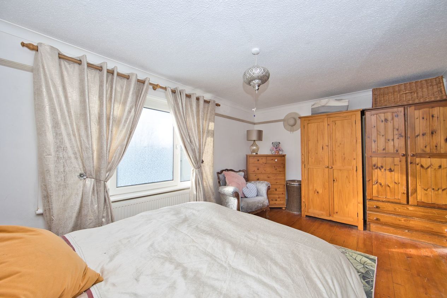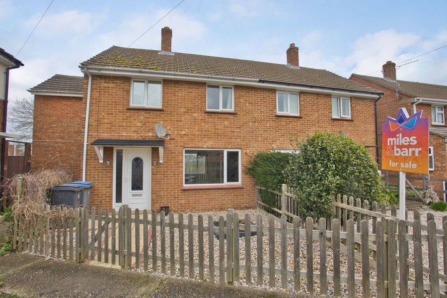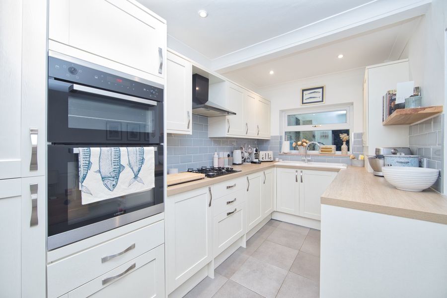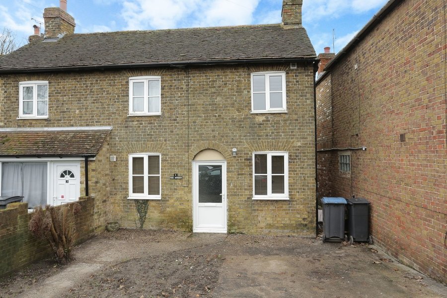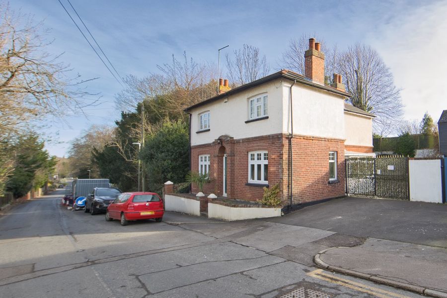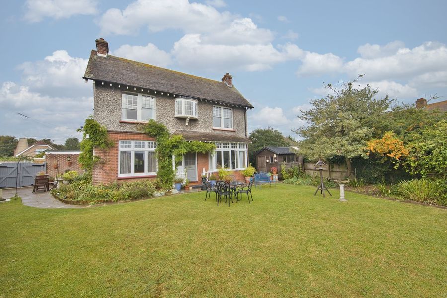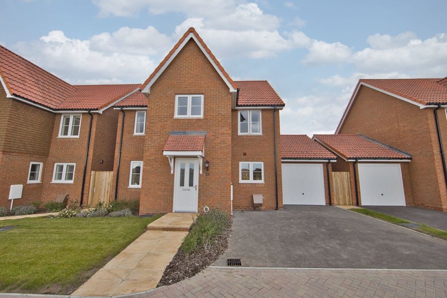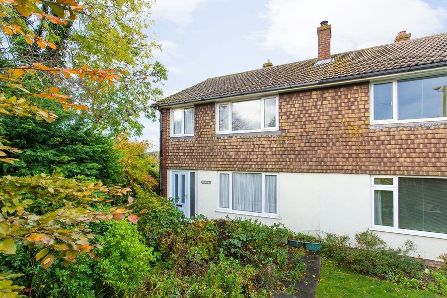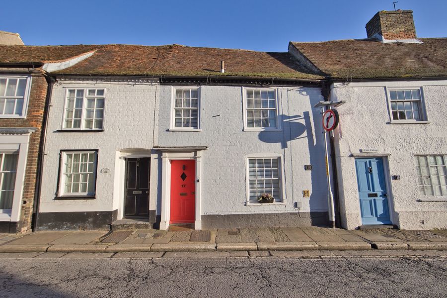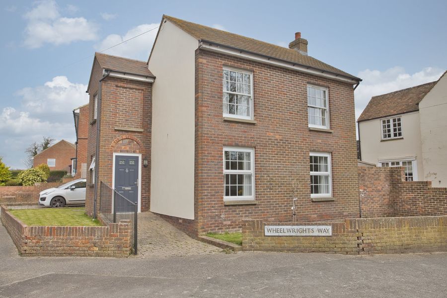Mill Lane, Sandwich, CT13
3 bedroom house - semi-detached for sale
Welcome to this beautifully presented extended three-bedroom semi-detached house in the charming village of Eastry, known for its desirable location, local amenities, and excellent school options. With seamless transport links via road, this property offers both convenience and tranquillity.
As you enter through the welcoming porch, the interior unfolds with an inviting hallway leading to an open-plan lounge/diner. Enjoy the warmth of the bay window and the cosy ambiance of the log burner in this spacious living area. The extended kitchen/breakfast room adds modern flair, providing a delightful space for culinary endeavours. A well-appointed bathroom completes the ground floor, ensuring practicality and comfort.
Ascend the stairs to discover a generous main double bedroom, a second double bedroom, and a good-sized single bedroom, all tastefully designed to create serene retreats. The convenience of a shower room enhances the functionality of the upper level. An added bonus is the stairs leading to a versatile loft room, perfect for a home office or additional storage, complemented by convenient eaves storage areas.
The front garden not only sets the property back from the road but also offers off-road parking for two vehicles. The rear garden is a private haven with a large patio area, shingle accents, and a brick-built outhouse. Side access ensures easy movement around the property.
Embrace the opportunity to make this well-appointed semi-detached house in Eastry your home, where style, space, and practicality harmonize effortlessly.
Identification Checks
Should a purchaser(s) have an offer accepted on a property marketed by Miles & Barr, they will need to undertake an identification check. This is done to meet our obligation under Anti Money Laundering Regulations (AML) and is a legal requirement. We use a specialist third party service to verify your identity. The cost of these checks is £60 inc. VAT per purchase, which is paid in advance, when an offer is agreed and prior to a sales memorandum being issued. This charge is non-refundable under any circumstances.
Room Sizes
| Ground Floor | Leading To |
| Porch | Leading To |
| Lounge | 11' 8" x 11' 4" (3.56m x 3.45m) |
| Dining Room | 12' 6" x 9' 7" (3.81m x 2.92m) |
| Kitchen | 22' 3" x 9' 4" (6.78m x 2.84m) |
| Bathroom | 9' 2" x 5' 1" (2.79m x 1.55m) |
| First Floor | Leading To |
| Bedroom | 15' 4" x 10' 5" (4.67m x 3.18m) |
| Bedroom | 9' 6" x 10' 5" (2.90m x 3.18m) |
| Shower Room | 5' 9" x 4' 9" (1.75m x 1.45m) |
| Bedroom | 7' 4" x 9' 8" (2.24m x 2.95m) |
| Loft Room | 10' 6" x 12' 9" (3.20m x 3.89m) |
