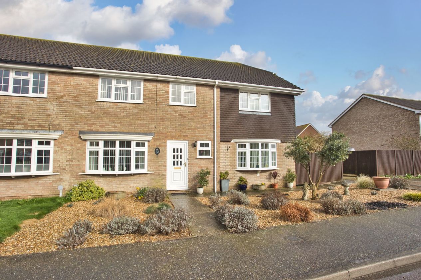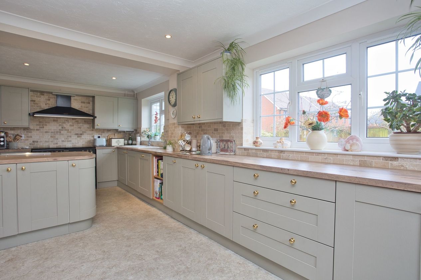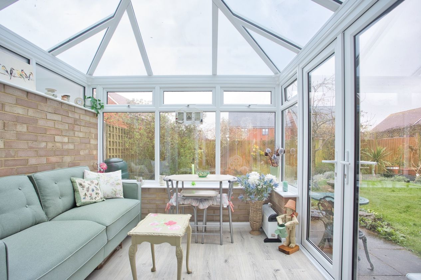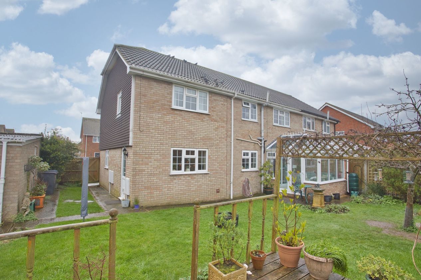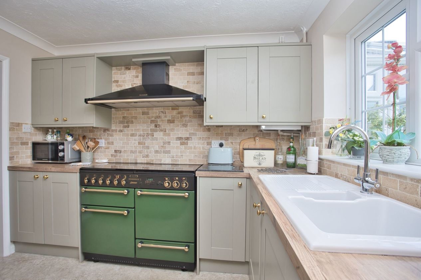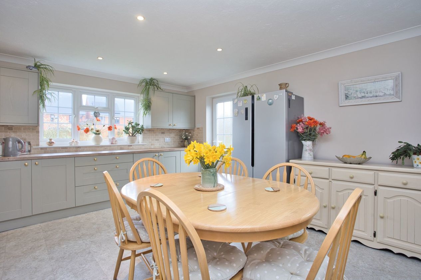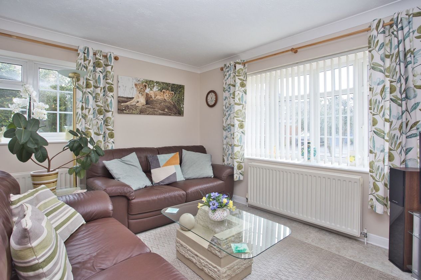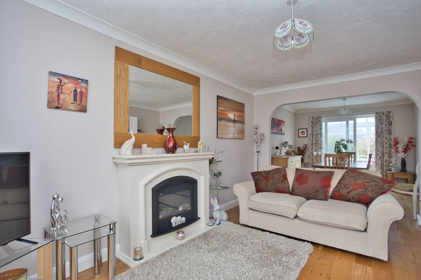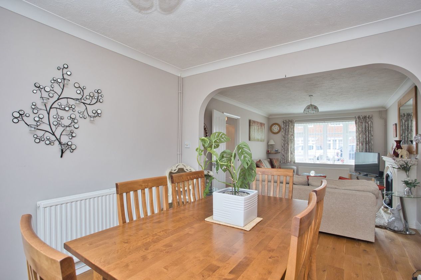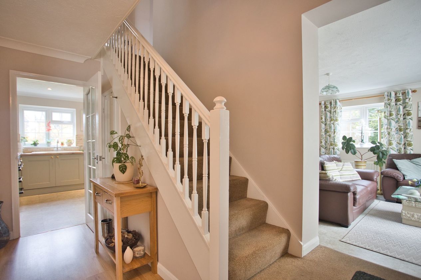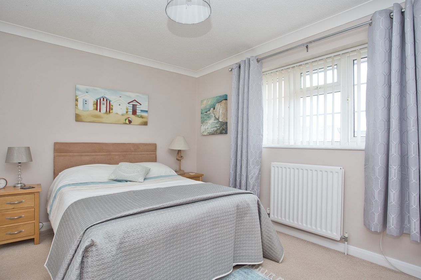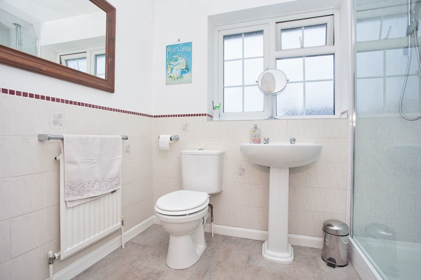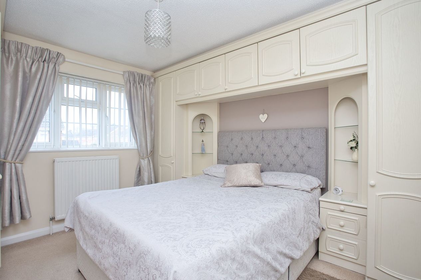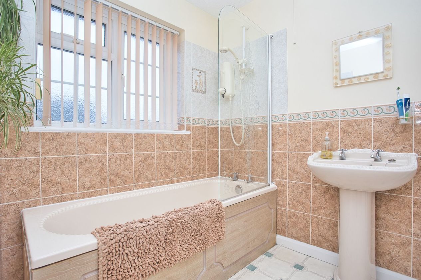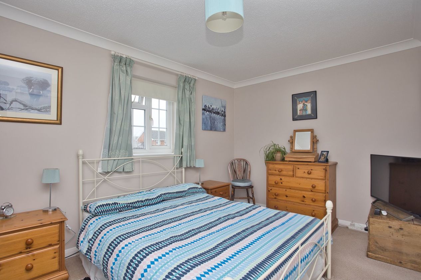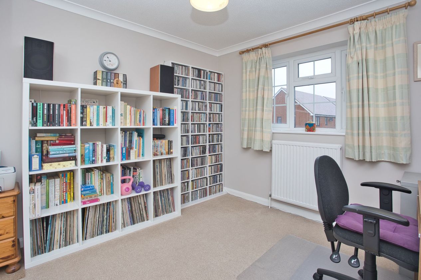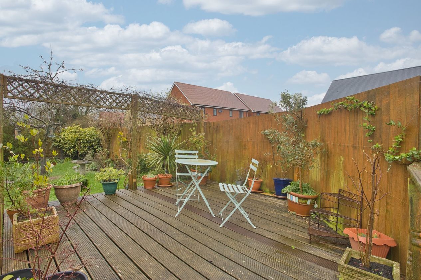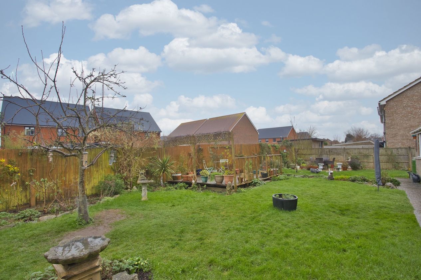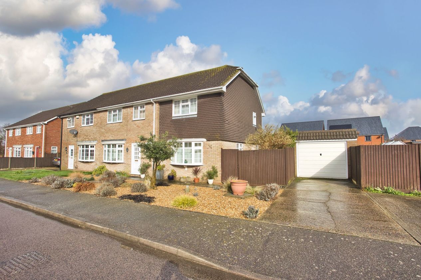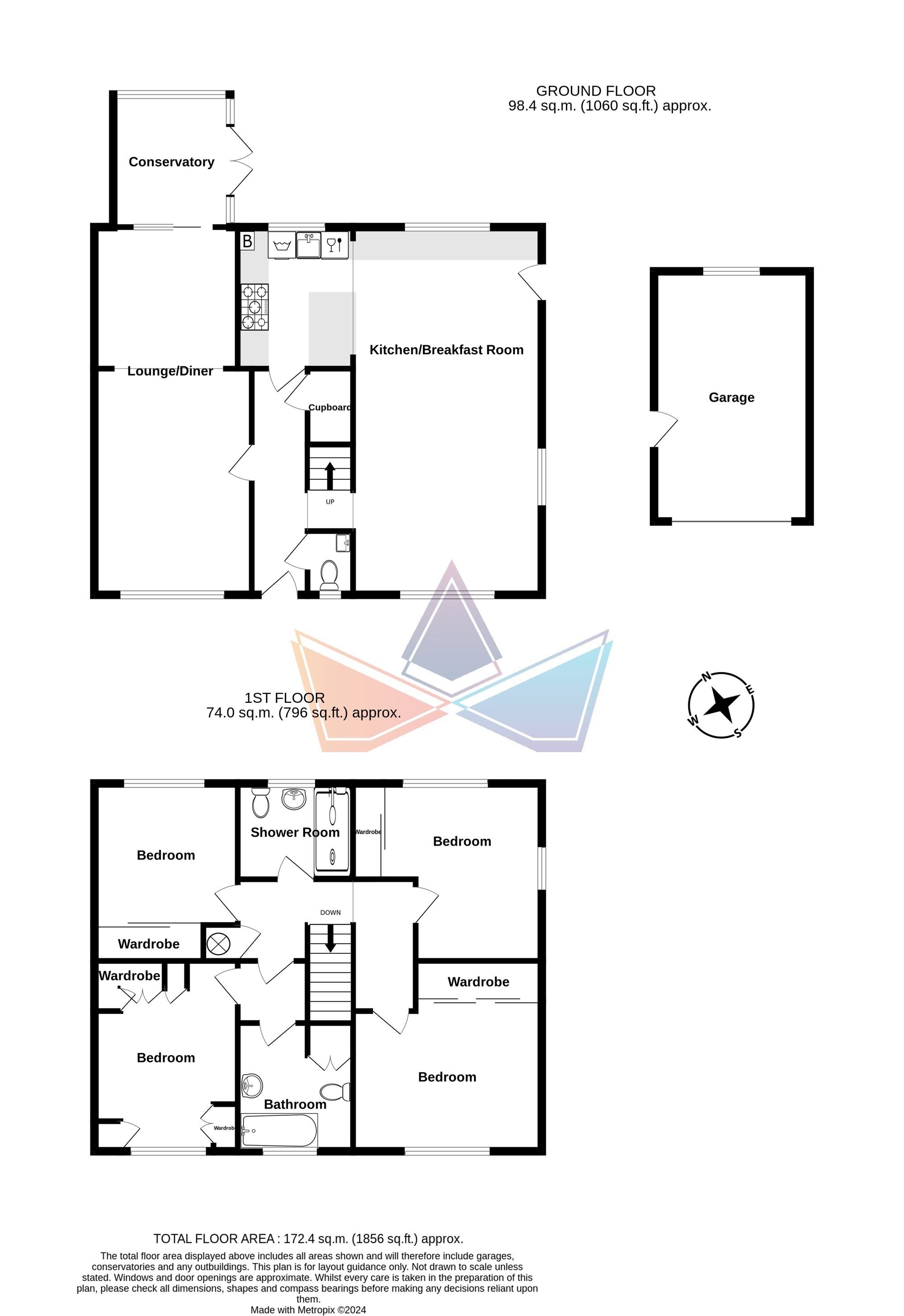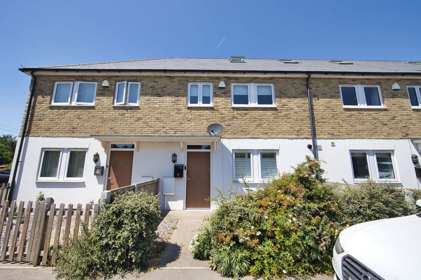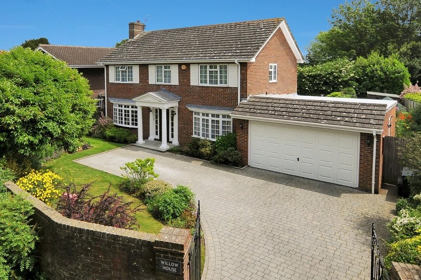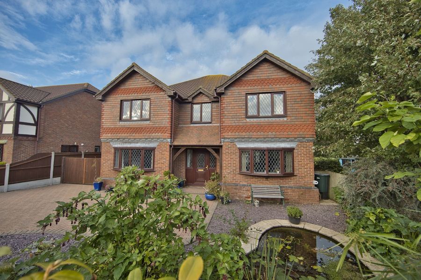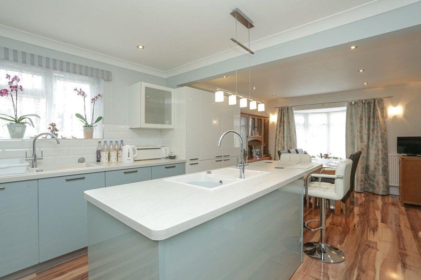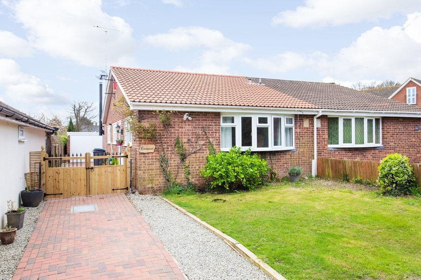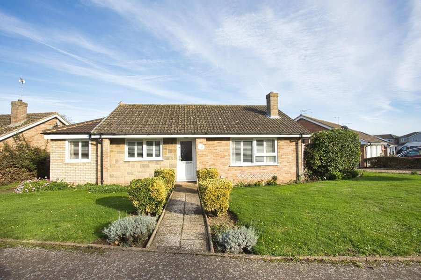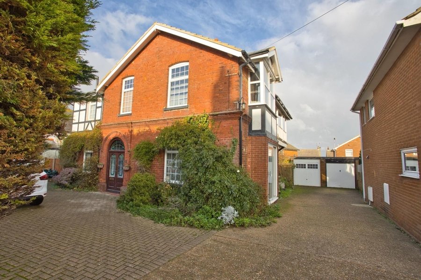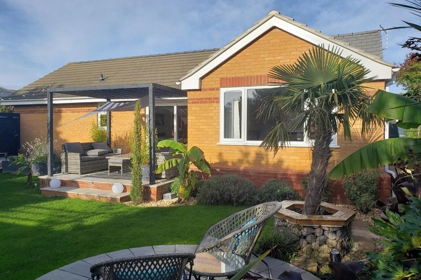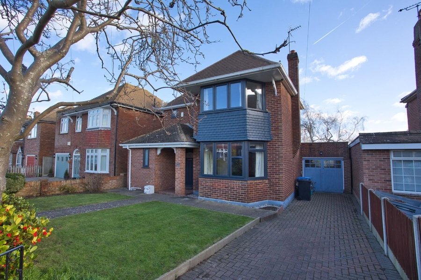Matthews Close, Deal, CT14
4 bedroom house - semi-detached for sale
Presenting a meticulously maintained and tastefully extended family home nestled in the highly desirable cul-de-sac of Matthews Close, within the charming seaside town of Deal. This delightful home offers a perfect blend of comfort, style, and convenience, promising the perfect lifestyle for family living.
Conveniently situated within walking distance to local shops and the train station, with high-speed rail links, this property ensures easy access to amenities and excellent transport connections.
The ground floor welcomes you with an entrance hall and downstairs WC adding convenience, a spacious living/dining area with access to the conservatory over looking the rear garden provides a versatile space for everyday living. An L-shaped modern fitted kitchen/diner/reception room offers additional flexibility, ideal for accommodating the needs of modern family life and the entertainment of guests.
Venturing upstairs, you'll discover four generously sized double bedrooms, each offering ample space and built in wardrobes. The main bedroom boasts the luxury of an en-suite bathroom, while a family bathroom serves the remaining bedrooms, ensuring convenience for all residents.
Stepping outside, the property features an enclosed rear garden, designed for relaxation and enjoyment. A paved patio area and a raised decked area provide the perfect setting for outdoor gatherings or simply unwinding. Access to the detached garage and ample off-road parking for approximately four vehicles add further convenience and practicality to this exceptional home.
This is a residence not to be missed, offering an idyllic lifestyle in a highly sought-after location. An internal inspection is highly recommended to fully appreciate all that this property has to offer. Don't let this opportunity slip away – schedule your viewing today and prepare to be captivated by the charm and comfort of this wonderful family home.
Identification Checks
Should a purchaser(s) have an offer accepted on a property marketed by Miles & Barr, they will need to undertake an identification check. This is done to meet our obligation under Anti Money Laundering Regulations (AML) and is a legal requirement. We use a specialist third party service to verify your identity. The cost of these checks is £60 inc. VAT per purchase, which is paid in advance, when an offer is agreed and prior to a sales memorandum being issued. This charge is non-refundable under any circumstances.
Room Sizes
| Ground Floor | Leading To |
| Downstairs WC | With Toilet and Wash Hand Basin |
| Lounge | 15' 10" x 10' 11" (4.83m x 3.33m) |
| Dining Room | 9' 10" x 9' 10" (3.00m x 3.00m) |
| Conservatory | 9' 6" x 8' 8" (2.90m x 2.64m) |
| Kitchen | 25' 6" x 22' 1" (7.77m x 6.73m) |
| First Floor | Leading To |
| Bedroom | 13' 2" x 9' 11" (4.01m x 3.02m) |
| En-Suite | 8' 1" x 8' 11" (2.46m x 2.72m) |
| Bedroom | 9' 11" x 9' 10" (3.02m x 3.00m) |
| Bedroom | 12' 5" x 11' 0" (3.78m x 3.35m) |
| Shower Room | 8' 1" x 6' 7" (2.46m x 2.01m) |
| Bedroom | 12' 11" x 10' 2" (3.94m x 3.10m) |
