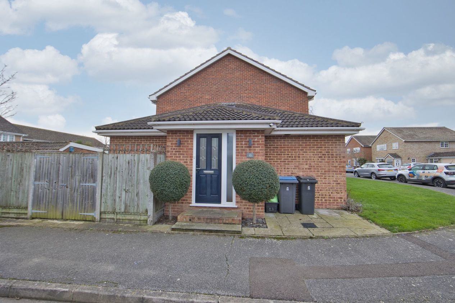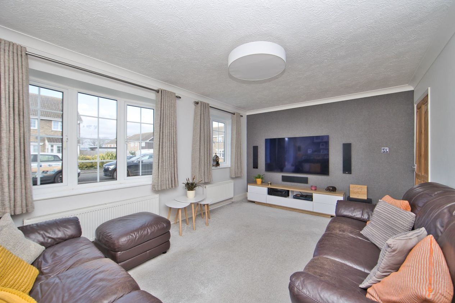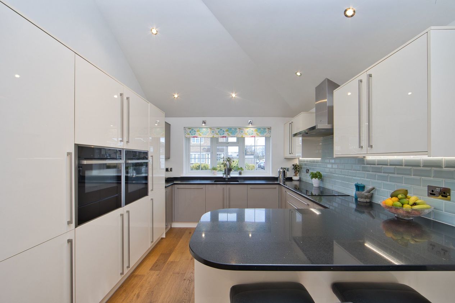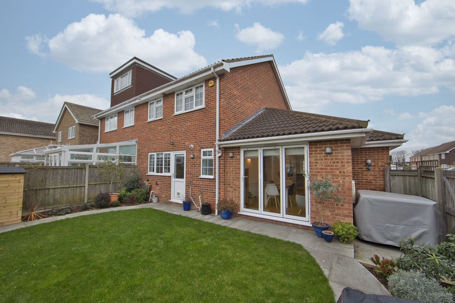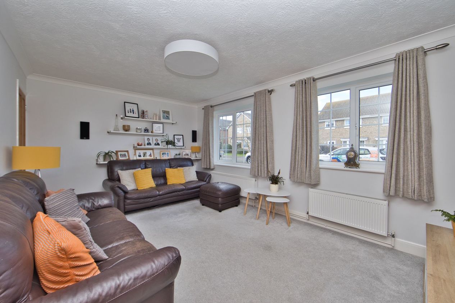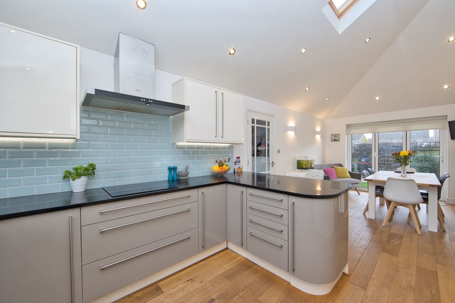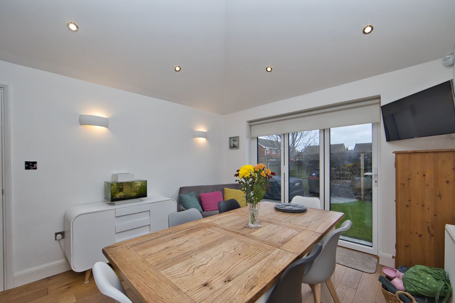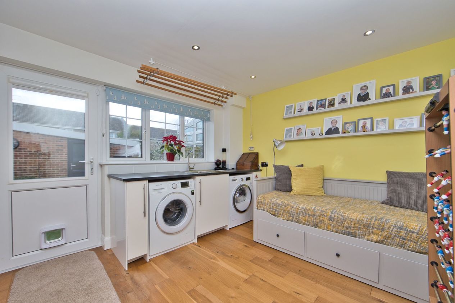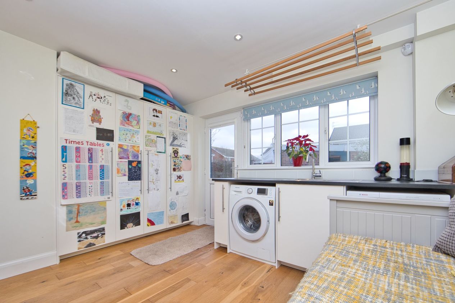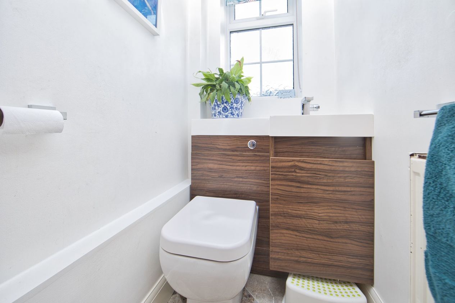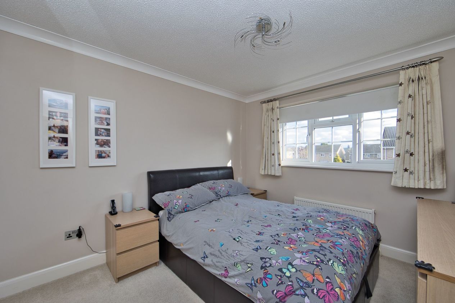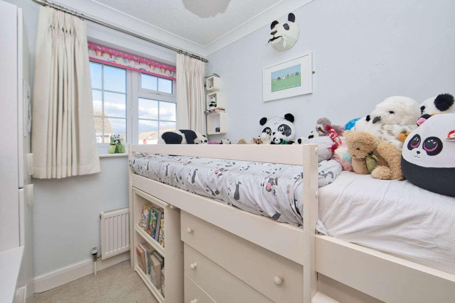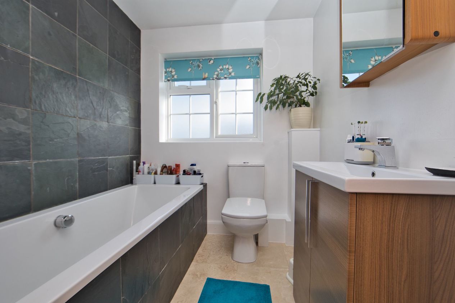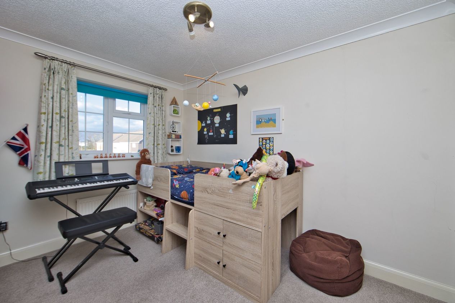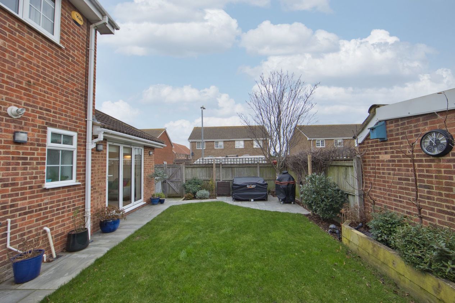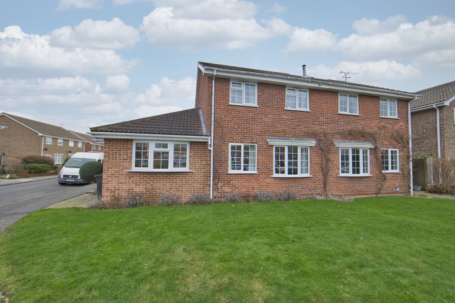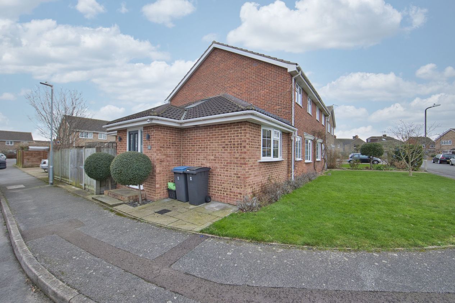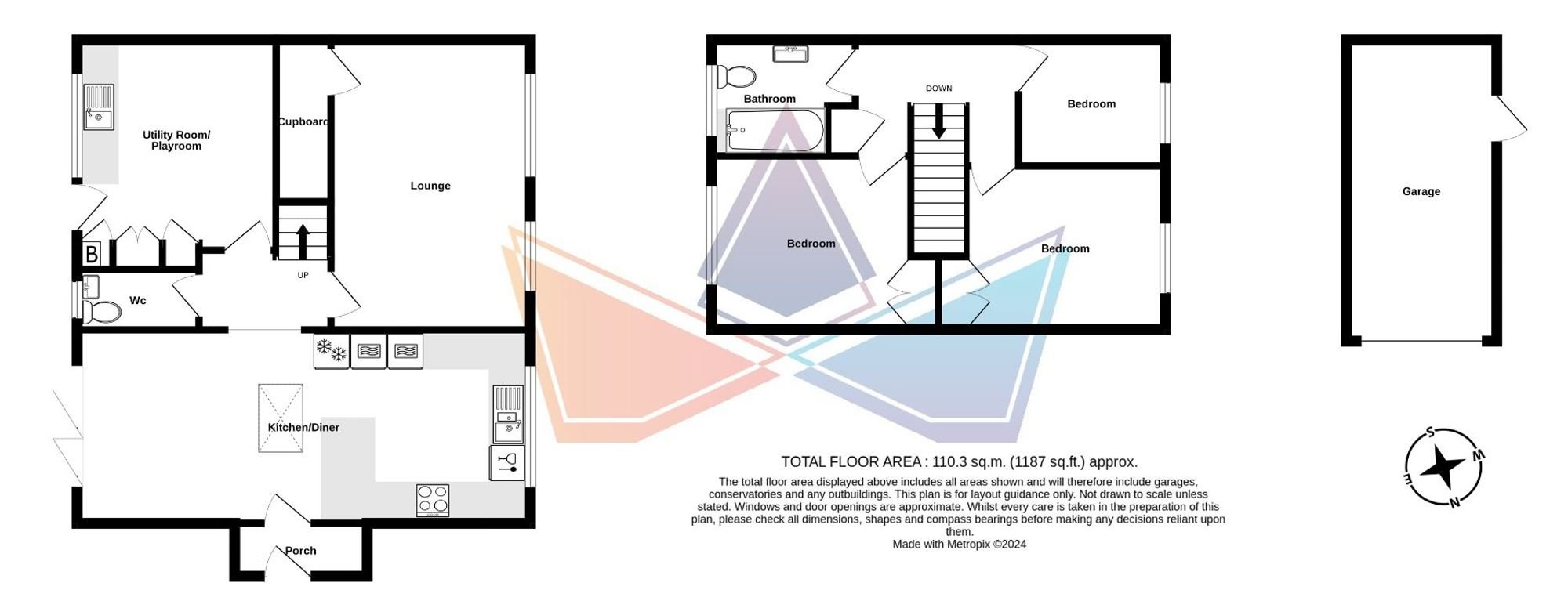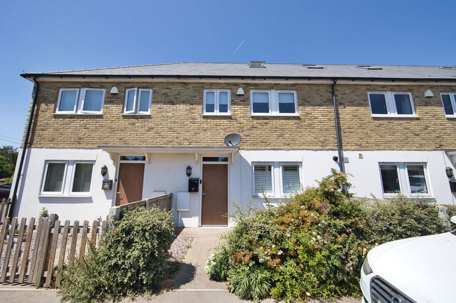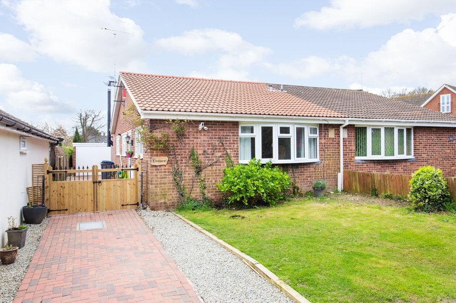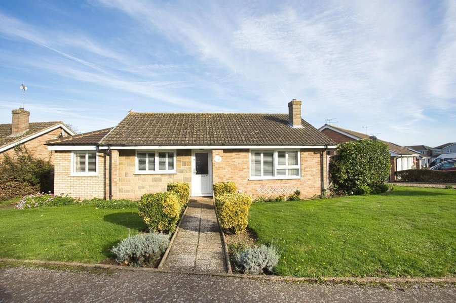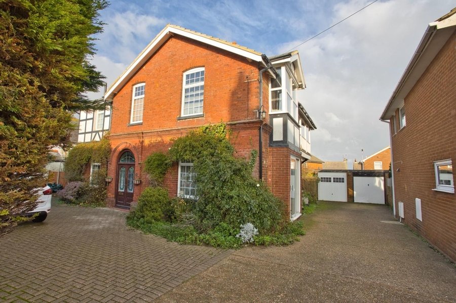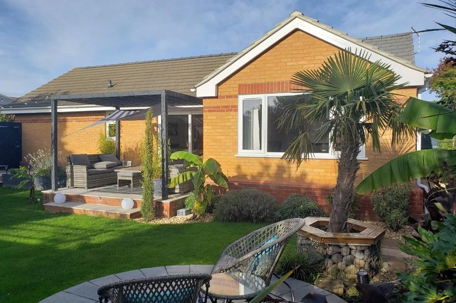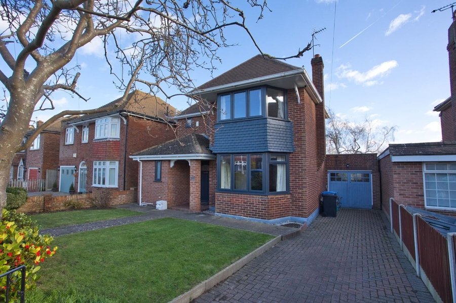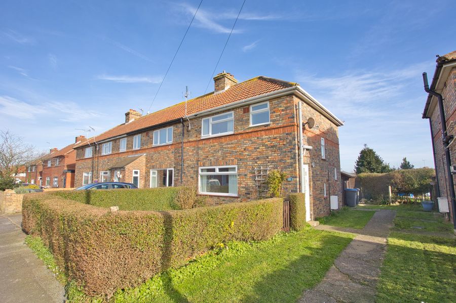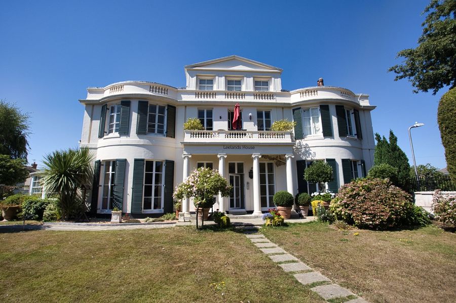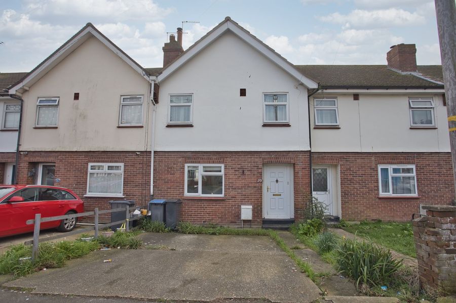Matthews Close, Deal, CT14
3 bedroom house - semi-detached for sale
Welcome to this meticulously maintained and extended three-bedroom semi-detached residence nestled in the tranquil cul-de-sac of Matthews Close. From the moment you step into the inviting entrance porch, the warmth and charm of this home envelop you.
The heart of this property is the thoughtfully extended open-plan kitchen/diner, a stylish space that seamlessly combines modern functionality with a welcoming atmosphere. Boasting integrated appliances, including an induction hob and double oven, this kitchen is a culinary haven. The adjacent living room provides a comfortable retreat, perfect for relaxing evenings with loved ones. A utility room, replete with ample storage, adds to the practicality of daily living.
Ascend the staircase to the upper level, where you'll find two generously sized double bedrooms, each adorned with built-in cupboards, offering both comfort and convenience. A third single bedroom provides versatility, whether utilized as a guest room, home office, or nursery. The well-appointed family bathroom completes the upper floor, featuring contemporary fixtures and fittings.
Externally, this residence offers more than just a home; it provides a lifestyle. A detached garage and a parking space at the rear ensure convenience, while side access to the rear garden reveals a private haven. The garden, predominantly laid to patio and lawn, offers the perfect backdrop for outdoor gatherings, playtime, or simply unwinding in the open air.
Situated in a popular locale, this property enjoys proximity to the town centre, ensuring easy access to amenities, shopping, and dining options. Excellent transport links via road and train further enhance the appeal, facilitating seamless connectivity to neighboring areas.
This residence represents a great family home, meticulously presented and ready for its next chapter. With its turn-key status, all that's left to do is move in, settle down, and start creating cherished memories in this welcoming abode. Don't miss the opportunity to make this house your home.
Identification Checks
Should a purchaser(s) have an offer accepted on a property marketed by Miles & Barr, they will need to undertake an identification check. This is done to meet our obligation under Anti Money Laundering Regulations (AML) and is a legal requirement. We use a specialist third party service to verify your identity. The cost of these checks is £60 inc. VAT per purchase, which is paid in advance, when an offer is agreed and prior to a sales memorandum being issued. This charge is non-refundable under any circumstances.
Room Sizes
| Ground Floor | Leading To |
| Kitchen / Diner | 24' 6" x 10' 5" (7.47m x 3.18m) |
| Lounge | 16' 1" x 10' 10" (4.90m x 3.30m) |
| Utility Room | 10' 9" x 12' 4" (3.28m x 3.76m) |
| First Floor | Leading To |
| Bedroom | 9' 5" x 10' 9" (2.87m x 3.28m) |
| Bathroom | 7' 9" x 6' 4" (2.36m x 1.93m) |
| Bedroom | 10' 11" x 9' 0" (3.33m x 2.74m) |
| Bedroom | 7' 11" x 6' 10" (2.41m x 2.08m) |
