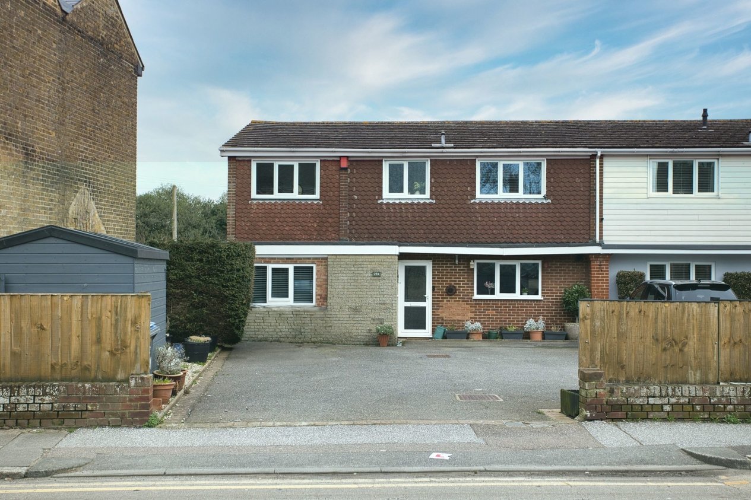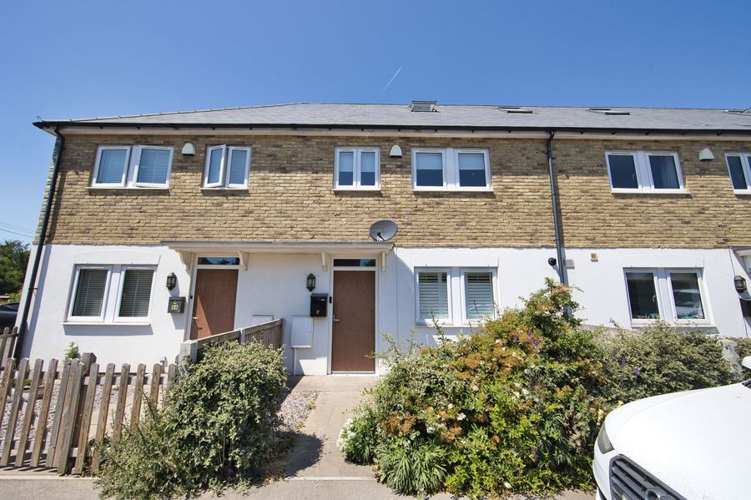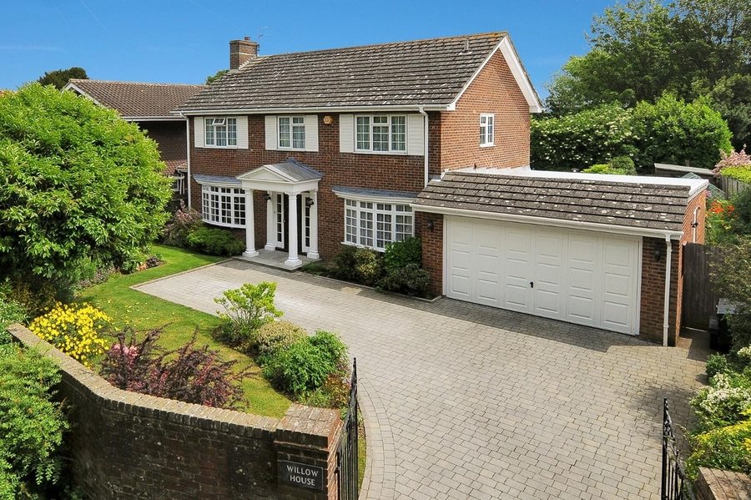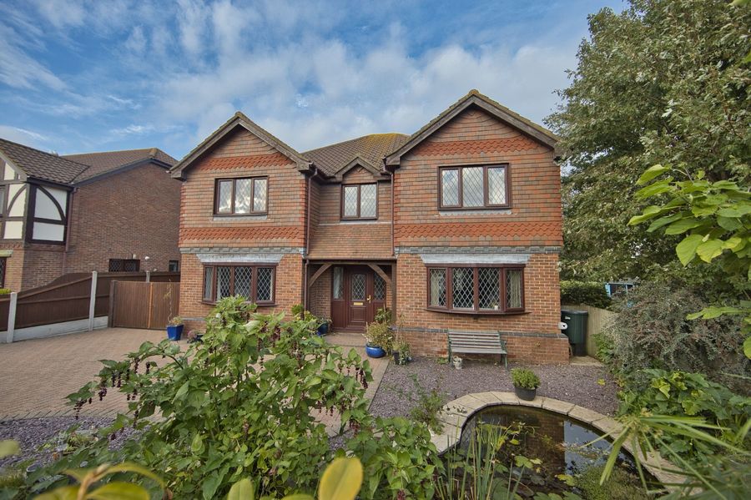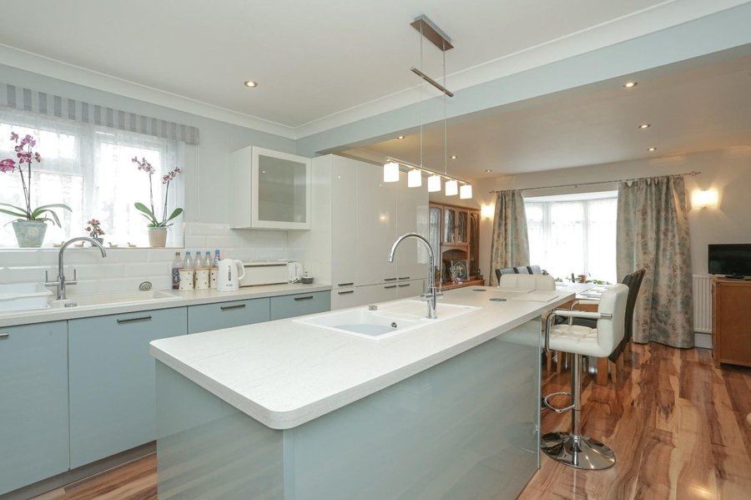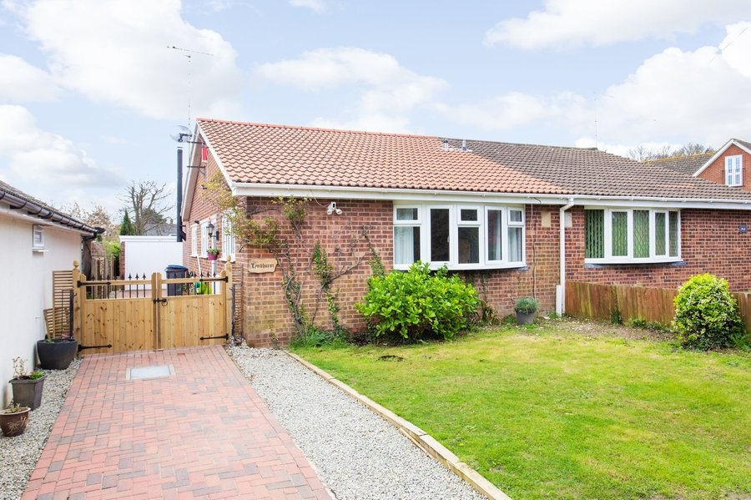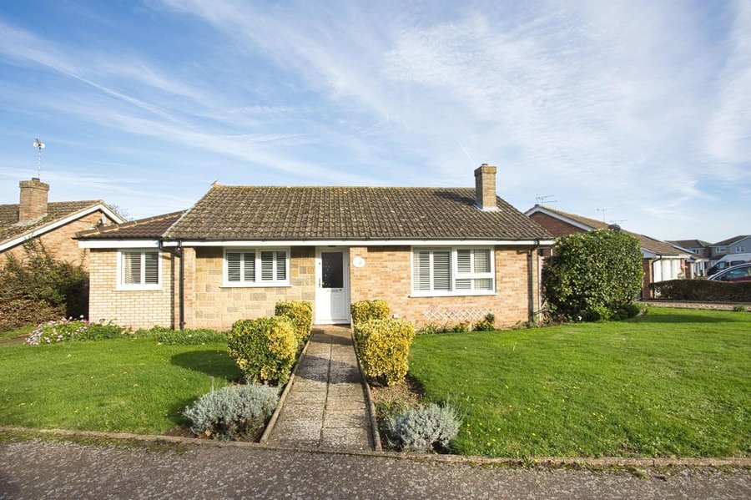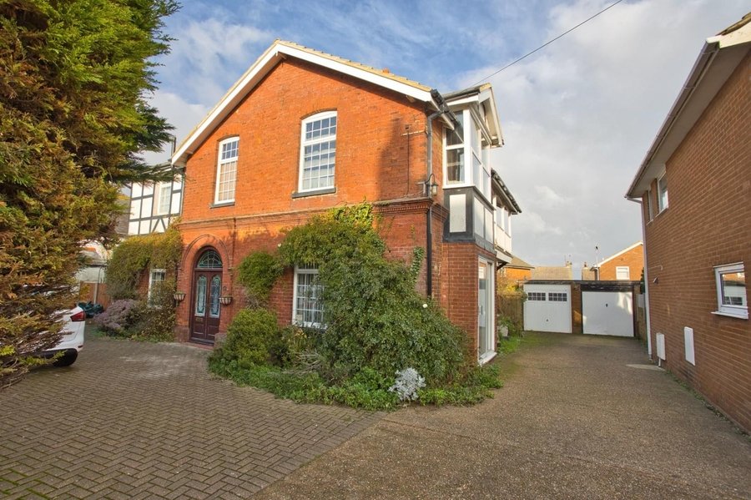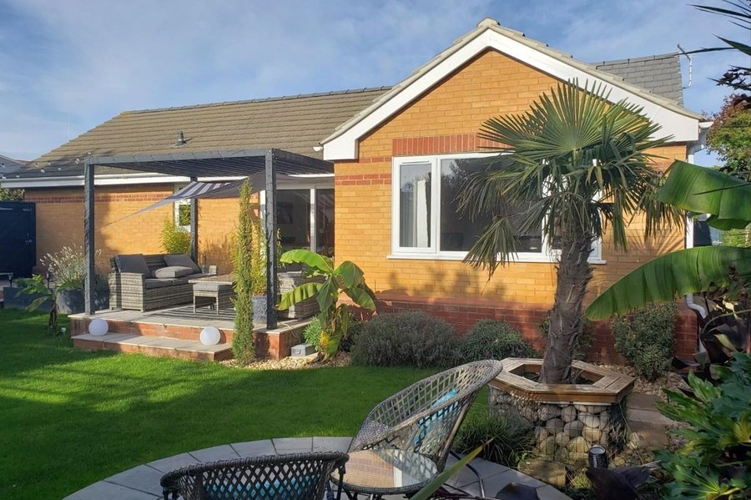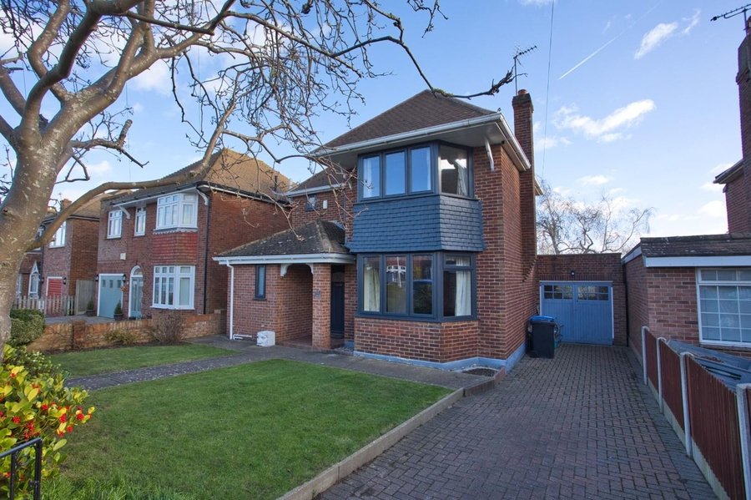London Road, Deal, CT14
5 bedroom house - semi-detached for sale
Nestled in the sought-after location of London Road, this semi-detached home is ideally situated close to local schools, offering convenience for families. Immaculately presented, this residence boasts versatile living spaces suitable for a range of lifestyles.
The ground floor features three reception rooms currently utilized as a living room, dining room, and snug, providing ample space for relaxation and entertainment. A spacious kitchen/breakfast room overlooks the front elevation, creating a bright and inviting atmosphere. Completing the ground floor are a cloakroom, wet room, and utility/storage area, catering to practical needs.
Upstairs, the first floor accommodates five bedrooms, along with a family bathroom and a separate shower room, offering both convenience and comfort for family living. The added luxury of underfloor heating in the shower room and wet room enhances the overall experience.
Outside, the walled rear garden offers a peaceful retreat, laid to lawn with decking area, and featuring gated side access leading to the front. A large driveway provides ample parking space, ensuring convenience for residents and visitors alike.
Additional features include triple glazing to the front and double glazing to the rear, enhancing energy efficiency and comfort throughout the home.
This substantial family home offers generous living spaces and modern amenities, making it a must-see property for those seeking a comfortable and versatile living environment. Arrange a viewing today to truly appreciate all that this home has to offer.
Identification Checks
Should a purchaser(s) have an offer accepted on a property marketed by Miles & Barr, they will need to undertake an identification check. This is done to meet our obligation under Anti Money Laundering Regulations (AML) and is a legal requirement. We use a specialist third party service to verify your identity. The cost of these checks is £60 inc. VAT per purchase, which is paid in advance, when an offer is agreed and prior to a sales memorandum being issued. This charge is non-refundable under any circumstances.
Room Sizes
| Ground Floor | Leading To |
| Dining Room | 13' 4" x 8' 7" (4.06m x 2.62m) |
| WC | With Toilet and Wash Hand Basin |
| Reception Room | 9' 8" x 8' 7" (2.95m x 2.62m) |
| Shower Room | 5' 7" x 4' 4" (1.70m x 1.32m) |
| Kitchen / Diner | 13' 5" x 13' 4" (4.09m x 4.06m) |
| Lounge | 21' 1" x 12' 2" (6.43m x 3.71m) |
| First Floor | Leading To |
| Bedroom | 11' 8" x 9' 2" (3.56m x 2.79m) |
| Bedroom | 9' 3" x 9' 6" (2.82m x 2.90m) |
| Shower Room | 6' 1" x 5' 0" (1.85m x 1.52m) |
| Bedroom | 12' 11" x 10' 10" (3.94m x 3.30m) |
| Bedroom | 10' 0" x 9' 8" (3.05m x 2.95m) |
| Bedroom | 10' 10" x 13' 0" (3.30m x 3.96m) |
| Bathroom | 10' 0" x 5' 11" (3.05m x 1.80m) |
