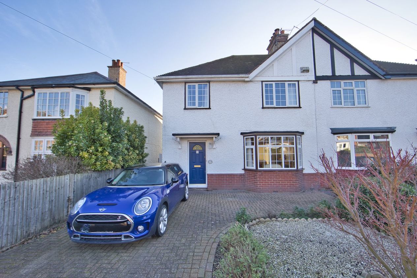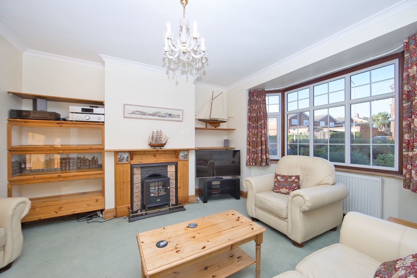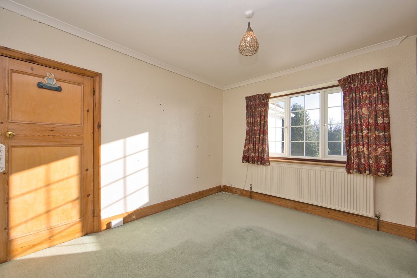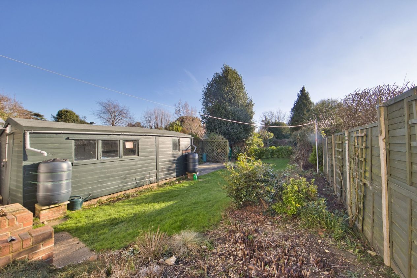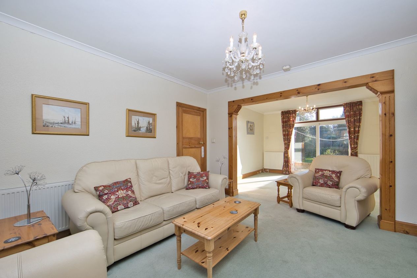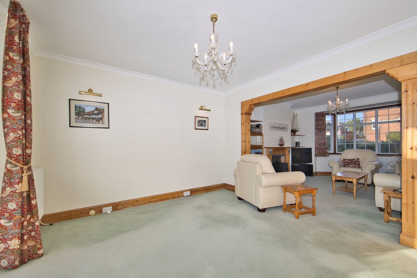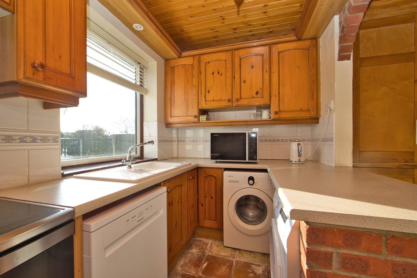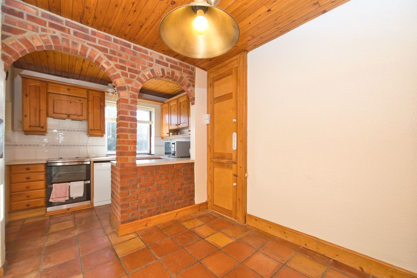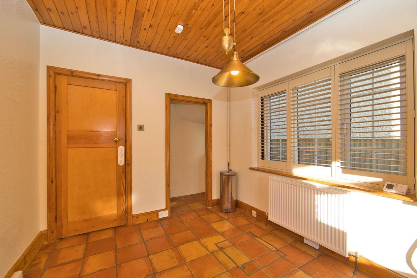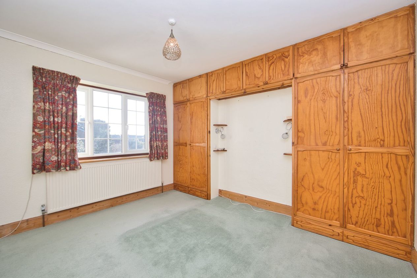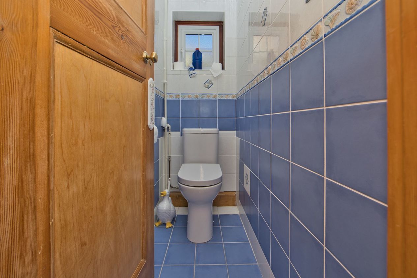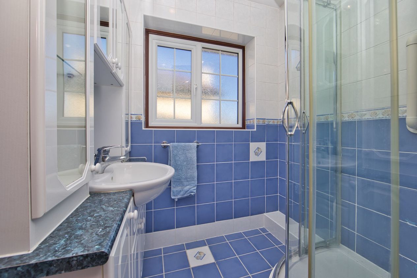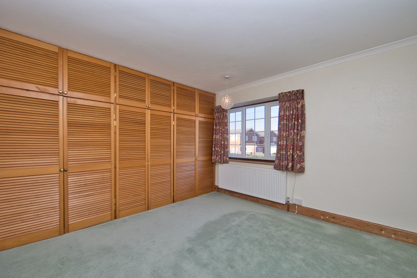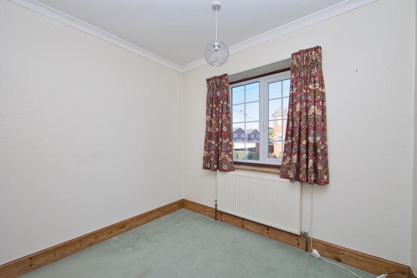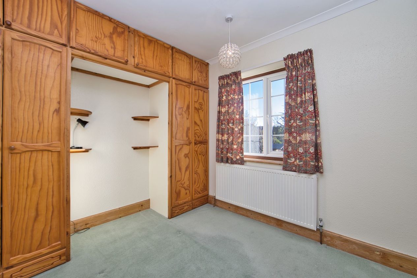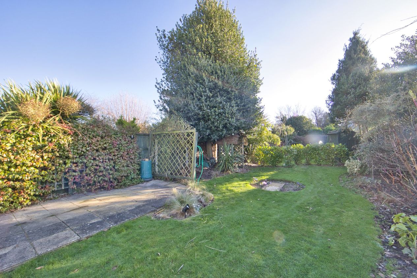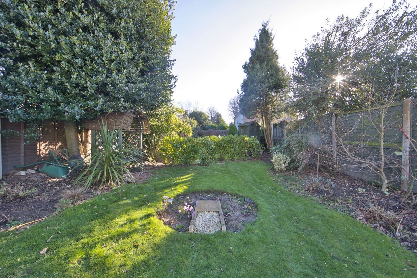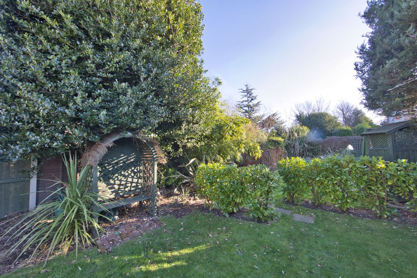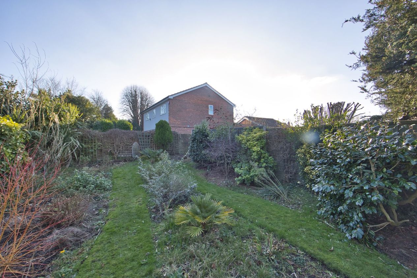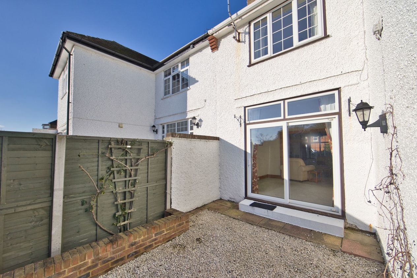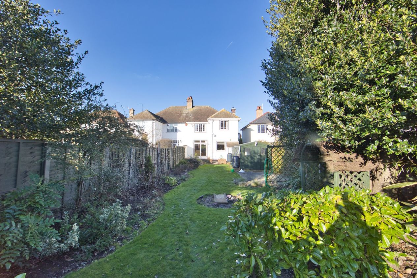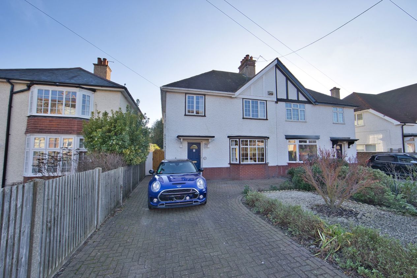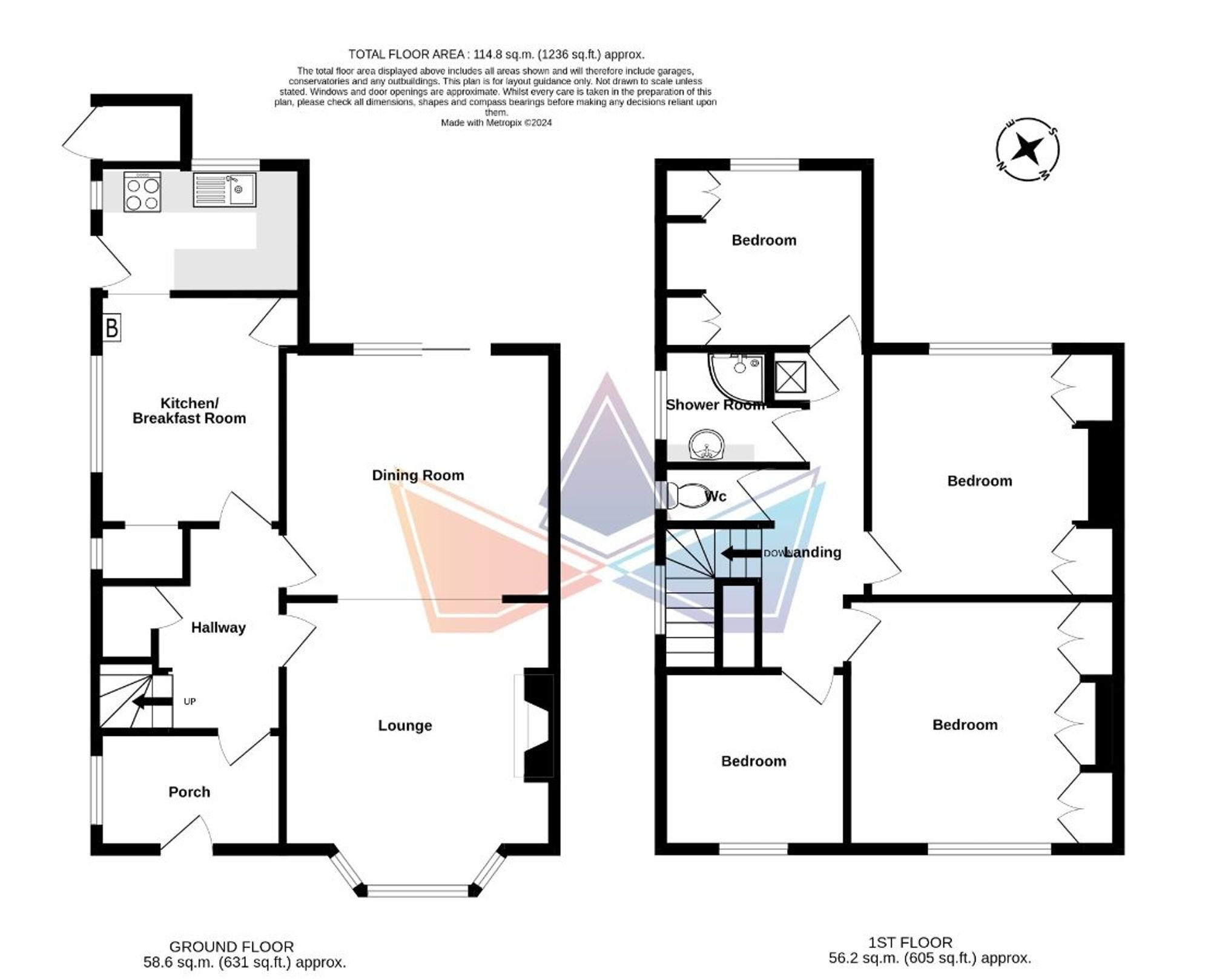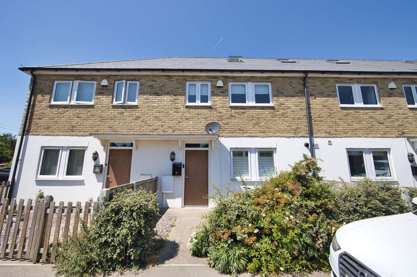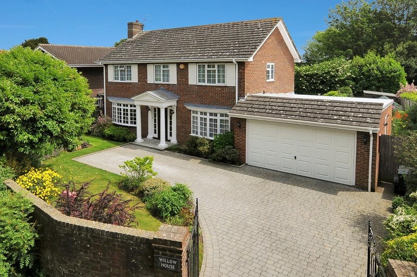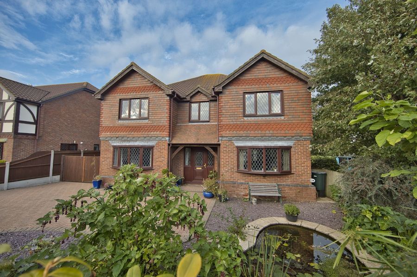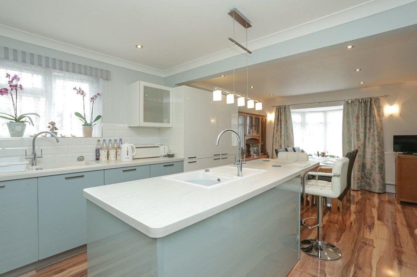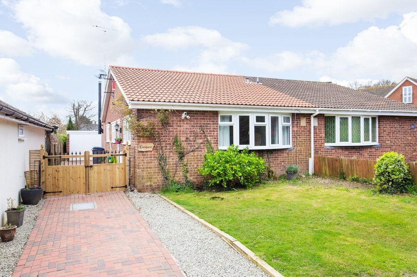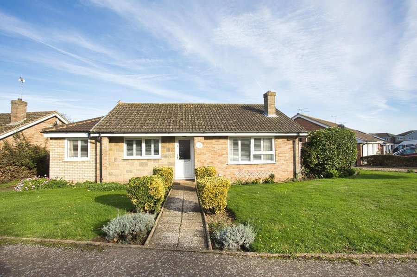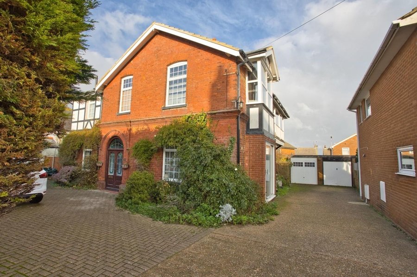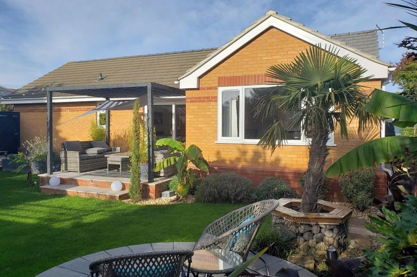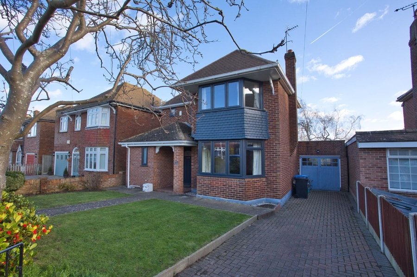London Road, Deal, CT14
4 bedroom house - semi-detached for sale
Welcome to this charming four-bedroom semi-detached home, ideally situated just moments away from the vibrant town centre and convenient train station. Boasting a prime location, this residence offers a perfect blend of accessibility and tranquillity.
Spread across two floors, the accommodation begins with an inviting entrance vestibule leading to a spacious hallway that sets the tone for the rest of the home. The living room, adorned with a feature fireplace, welcomes ample natural light through a bay window overlooking the front. Connected seamlessly is the dining room, creating an open and sociable space, complemented by French doors that gracefully open to the rear garden. with a kitchen/breakfast room to the rear of the home.
Ascending to the upper floor, four generously sized bedrooms await, with three of the four enhanced by built-in wardrobes, providing functionality. Accompanying these sleeping quarters is a fully tiled shower room and a separate WC, ensuring the utmost convenience for family living.
Externally, the property boasts a front garden with parking for two vehicles, offering both practicality and curb appeal. A side access pathway leads to the beautifully landscaped rear garden, complete with mature shrubs and trees. This outdoor haven includes a well-maintained lawn, a gravel area perfect for al fresco dining, and a delightful patio. Additionally, two sheds offer ample storage space for gardening tools and equipment.
Beyond the property's boundaries, residents can take advantage of the close proximity to the train station, providing swift and direct links to London. The town centre, with its array of amenities and restaurants, and the scenic seafront, including Deal Pier, are also within easy walking distance.
This property presents a rare opportunity to secure a family home in a highly sought-after location. With its generous accommodation and well-designed outdoor spaces, this residence is ready to welcome its next owners. Don't miss out – call now to schedule your internal viewing and embark on the journey to making this house your dream home.
Identification Checks
Should a purchaser(s) have an offer accepted on a property marketed by Miles & Barr, they will need to undertake an identification check. This is done to meet our obligation under Anti Money Laundering Regulations (AML) and is a legal requirement. We use a specialist third party service to verify your identity. The cost of these checks is £60 inc. VAT per purchase, which is paid in advance, when an offer is agreed and prior to a sales memorandum being issued. This charge is non-refundable under any circumstances.
Room Sizes
| Ground Floor | Leading To |
| Entrance Hallway | Leading To Lobby from which the Stairs, Living Room, Kitchen Run From |
| Lounge | 12' 11" x 11' 11" (3.94m x 3.63m) |
| Dining Room | 13' 0" x 11' 11" (3.96m x 3.63m) |
| Kitchen | 9' 10" x 6' 1" (3.00m x 1.85m) |
| Breakfast Room | 11' 1" x 8' 11" (3.38m x 2.72m) |
| First Floor | Leading To |
| Bedroom | 8' 11" x 8' 4" (2.72m x 2.54m) |
| Bedroom | 12' 0" x 11' 3" (3.66m x 3.43m) |
| Bedroom | 12' 0" x 10' 11" (3.66m x 3.33m) |
| Bedroom | 10' 0" x 8' 11" (3.05m x 2.72m) |
| Shower Room | 6' 10" x 5' 10" (2.08m x 1.78m) |
| WC | With Toilet and Wash Hand Basin |
