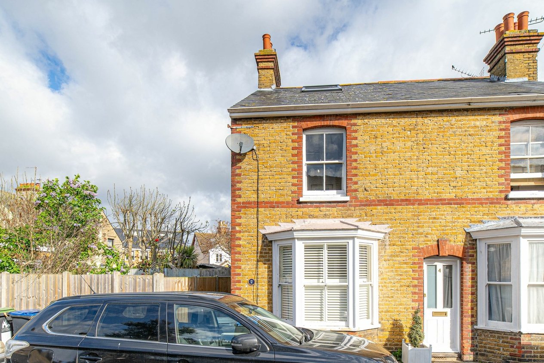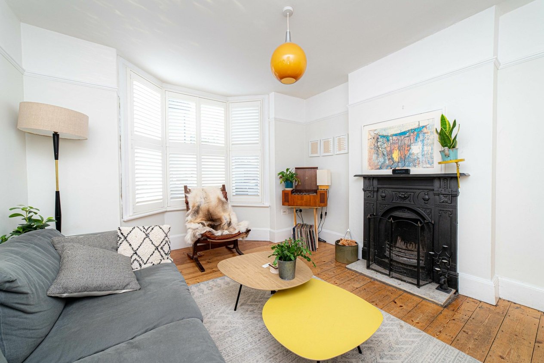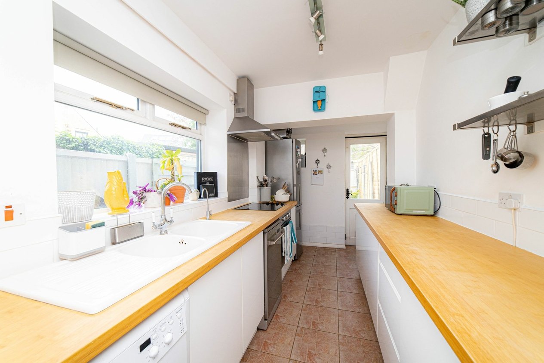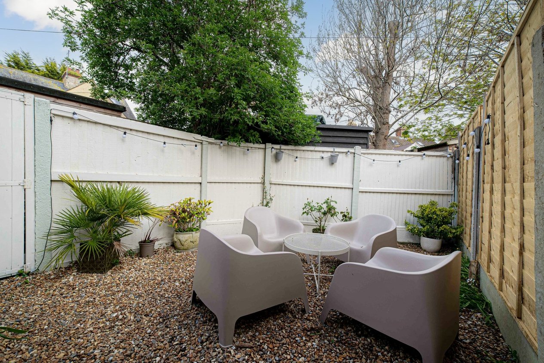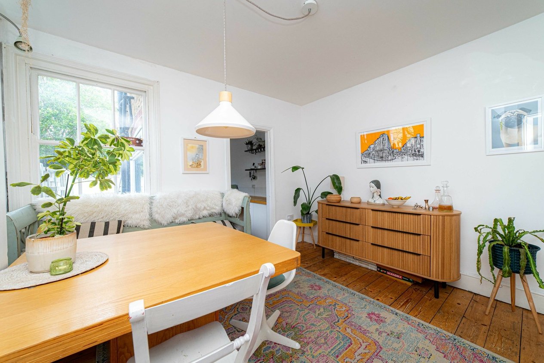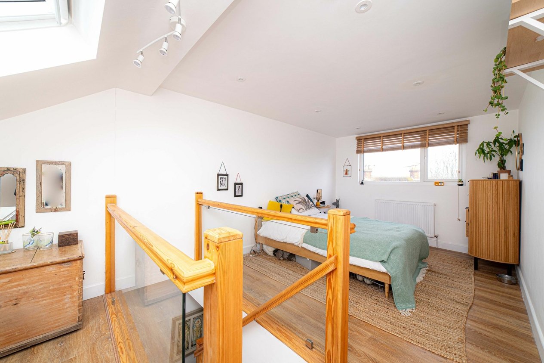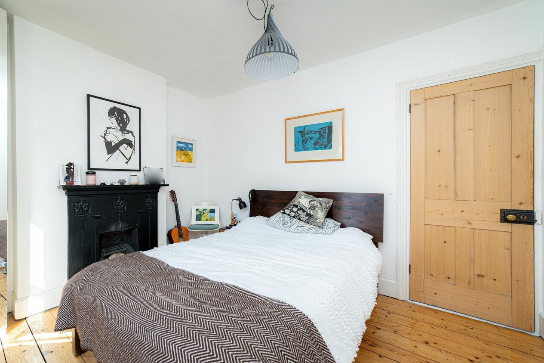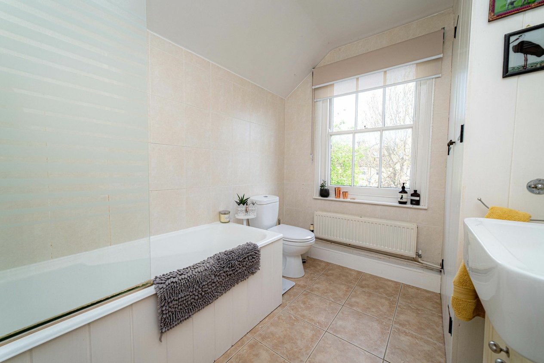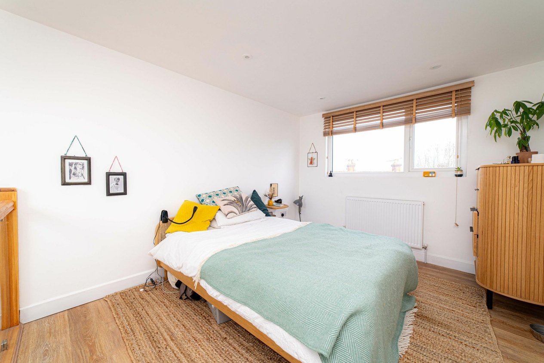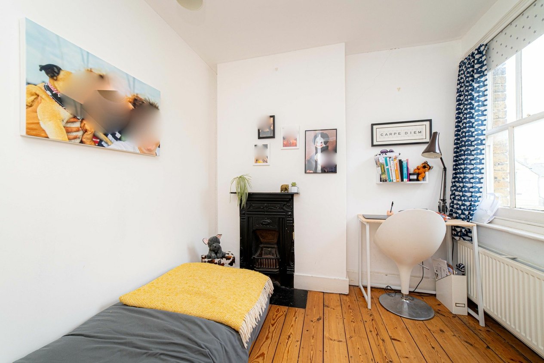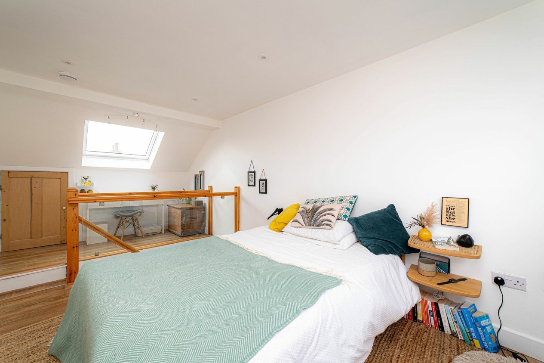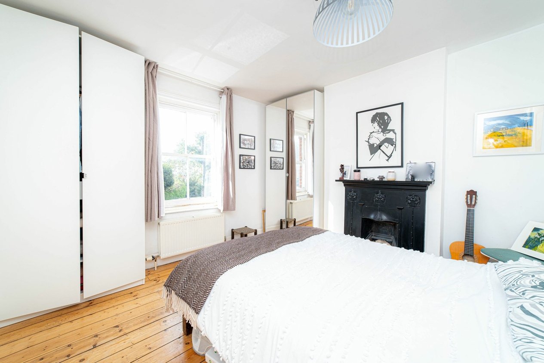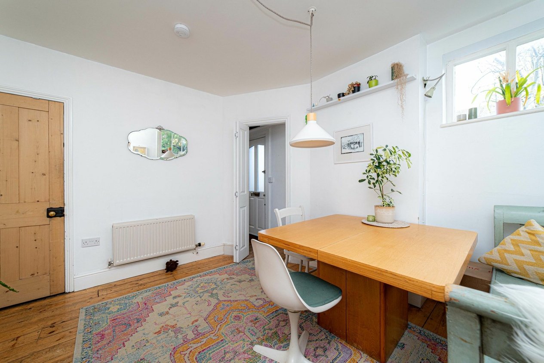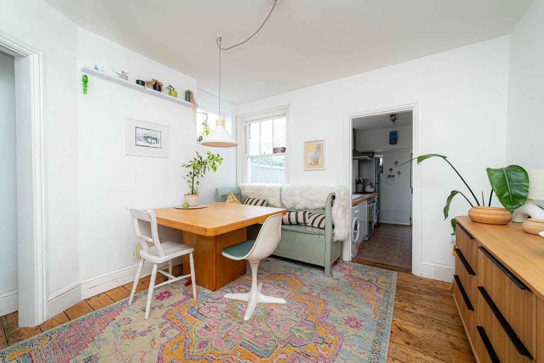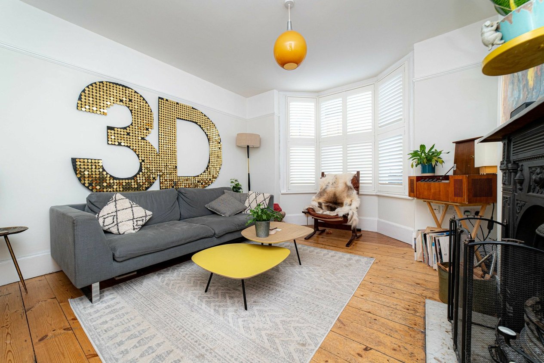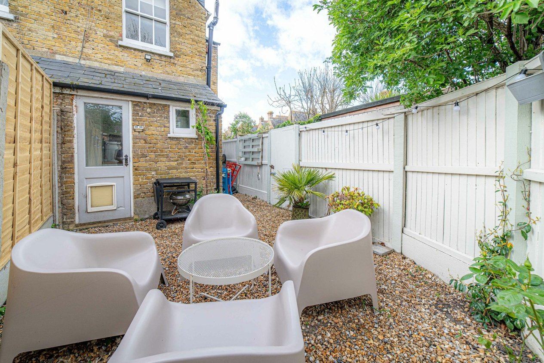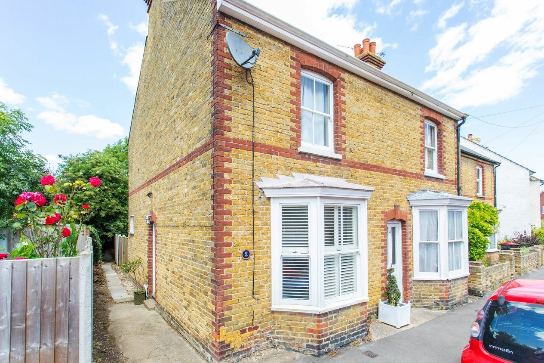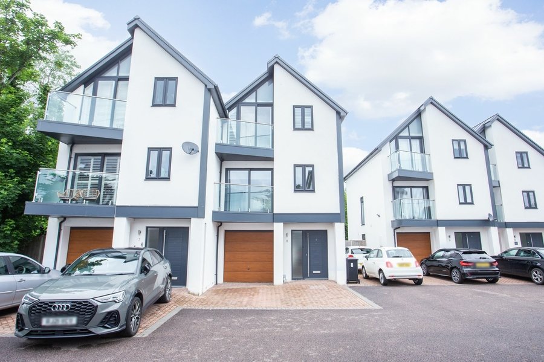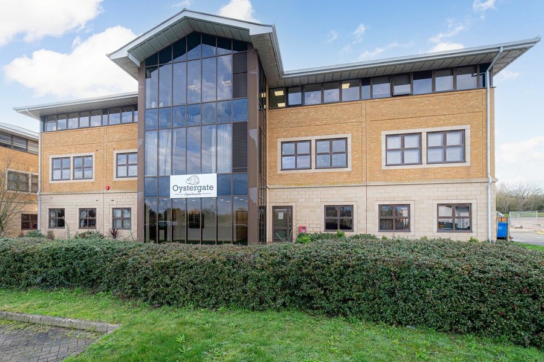Kent Street, Whitstable, CT5
3 bedroom house - semi-detached for sale
Located in a sought-after area close to the town, this beautiful three-bedroom end-of-terrace property offers a warm and inviting space perfect for modern living. Boasting a range of attractive features, this residence presents a wonderful opportunity for those seeking a comfortable and stylish home.
Upon entering the property, you are greeted by a spacious lounge area featuring an open fireplace, providing a cosy ambience on colder evenings. The interior is graced with a neutral colour palette and ample natural light, creating a bright and airy atmosphere throughout.
The galley kitchen located at the rear of the property is well-appointed, offering functionality and style. Equipped with modern fittings and fixtures, this space is perfect for whipping up culinary delights for family and friends.
One of the standout features of this property is the loft conversion that has been thoughtfully designed to create the third and largest bedroom. It is an expansive, stylish, light filled room, with separate office space, and ample storage in the eaves. It offers plenty of room for relaxation and rest, ensuring a peaceful retreat at the end of a long day.
In addition to the sleeping quarters, this home also boasts a separate dining room, providing an ideal setting for hosting gatherings and entertaining guests. Whether it's a formal dinner party or a casual brunch, this space caters to a variety of occasions.
The first floor of this property comprises two well-proportioned bedrooms and a sleek bathroom, offering convenience and comfort for residents. The layout of the house ensures privacy and functionality, making it a practical choice for families or professionals alike.
To the rear of the property, a small courtyard garden provides a tranquil outdoor space, perfect for enjoying a morning coffee or alfresco dining during the warmer months. This intimate setting offers a peaceful escape from the hustle and bustle of daily life.
In summary, this charming property represents a wonderful opportunity to own a stylish and well-maintained home in a desirable location. With its attractive features and convenient layout, this residence is sure to impress those seeking a cosy and welcoming place to call their own.
Identification checks
Should a purchaser(s) have an offer accepted on a property marketed by Miles & Barr, they will need to undertake an identification check. This is done to meet our obligation under Anti Money Laundering Regulations (AML) and is a legal requirement. We use a specialist third party service to verify your identity. The cost of these checks is £60 inc. VAT per purchase, which is paid in advance, when an offer is agreed and prior to a sales memorandum being issued. This charge is non-refundable under any circumstances.
Room Sizes
| Entrance | Leading To |
| Lounge | 13' 9" x 11' 6" (4.19m x 3.50m) |
| Dining Room | 11' 6" x 11' 6" (3.50m x 3.50m) |
| Kitchen | 12' 6" x 6' 8" (3.81m x 2.04m) |
| First Floor | Leading to |
| Bedroom | 11' 6" x 11' 5" (3.50m x 3.48m) |
| Bedroom | 8' 10" x 8' 8" (2.70m x 2.64m) |
| Bathroom | 8' 11" x 6' 8" (2.72m x 2.04m) |
| Second Floor | Leading to |
| Bedroom | 17' 11" x 9' 5" (5.46m x 2.88m) |
