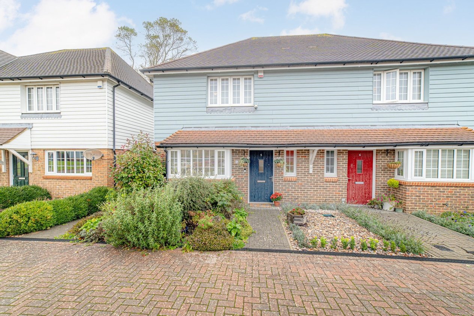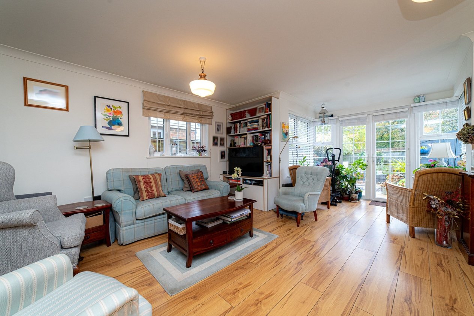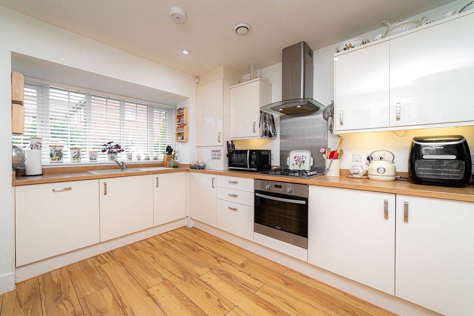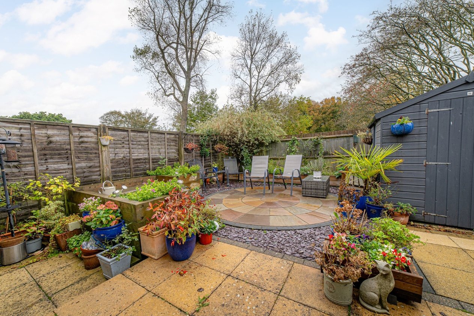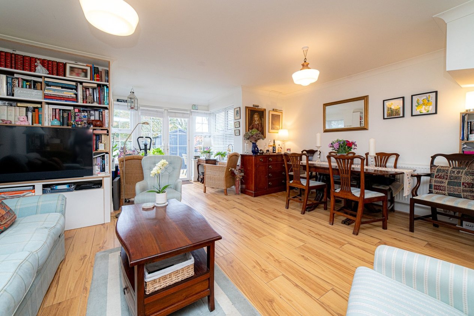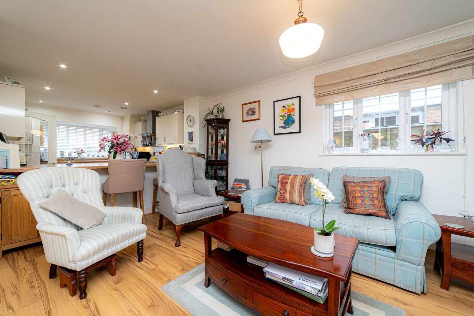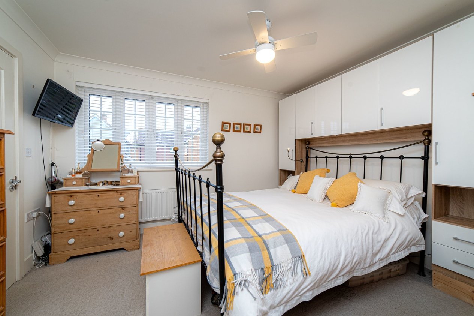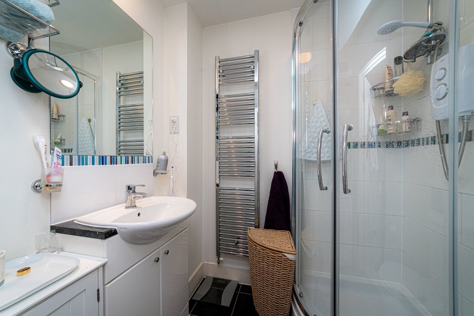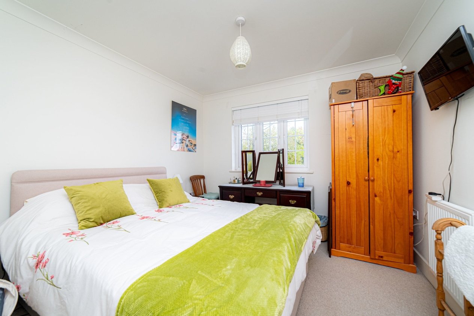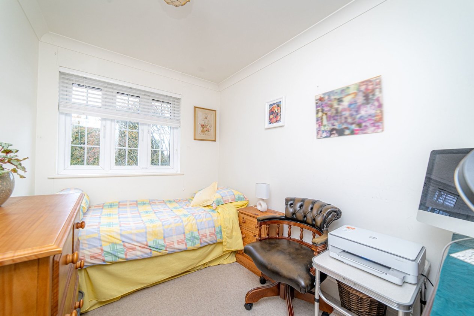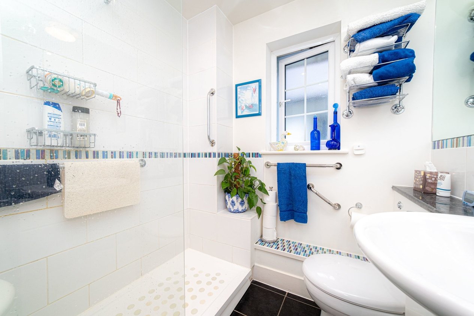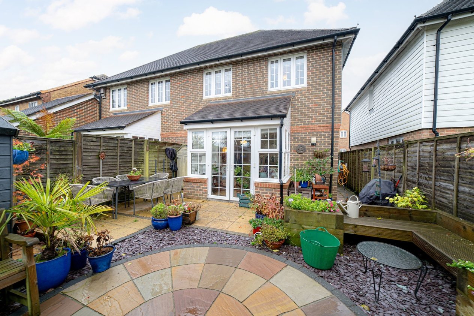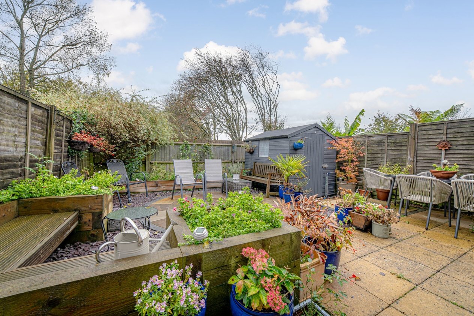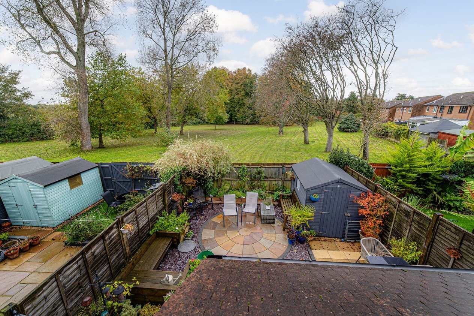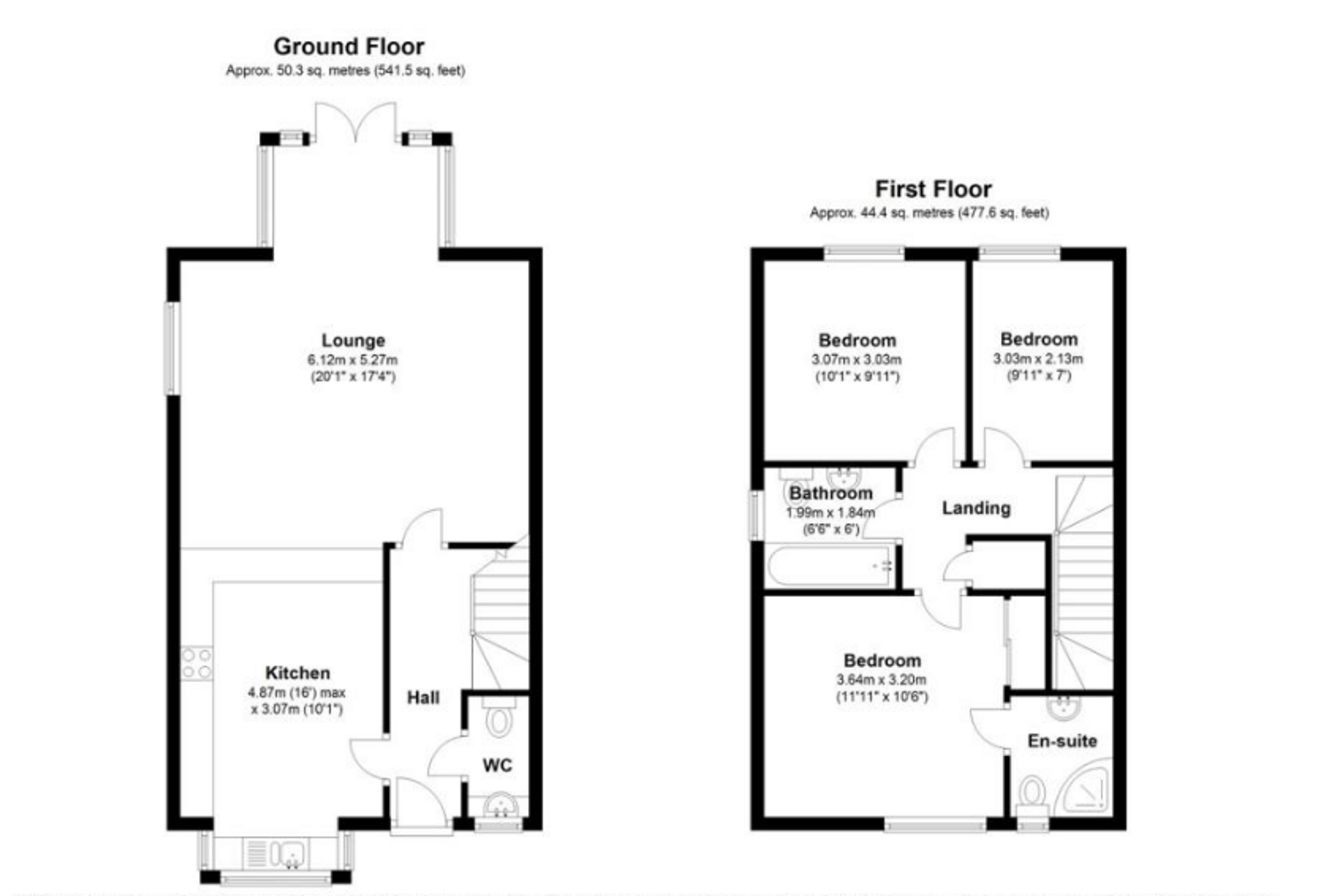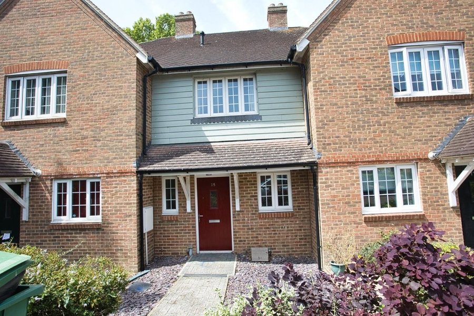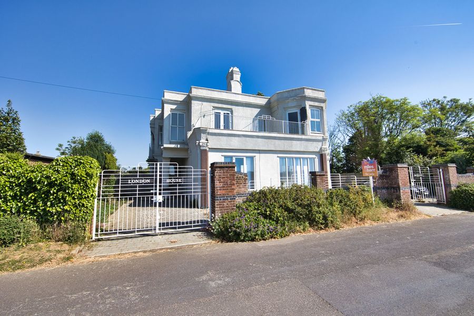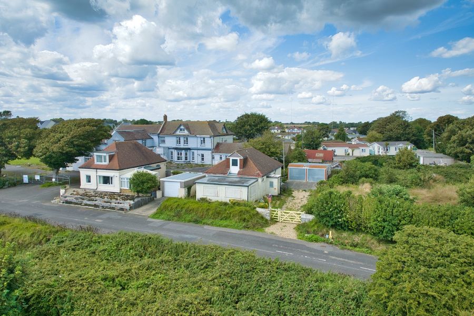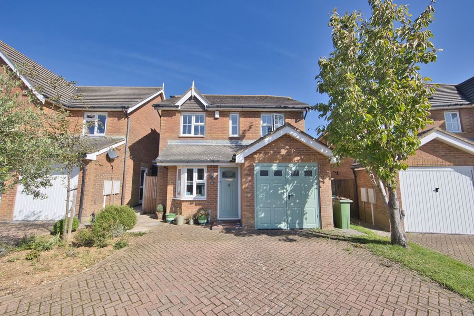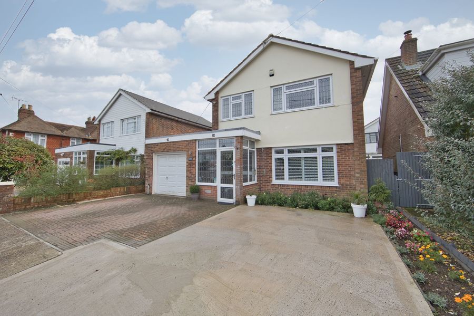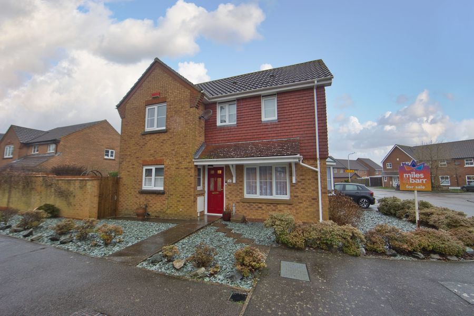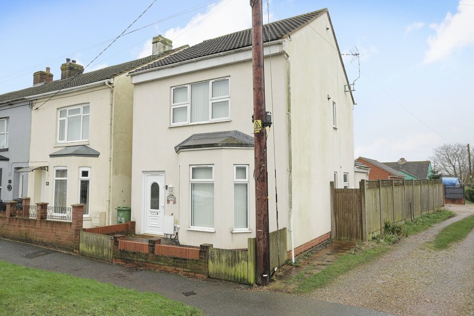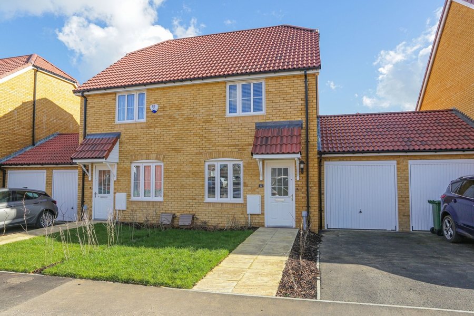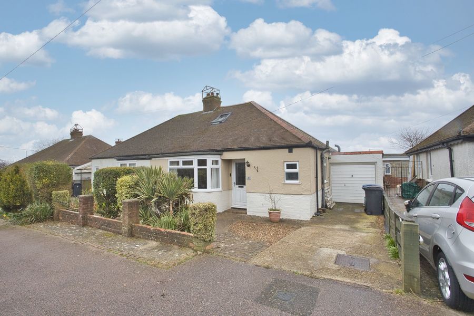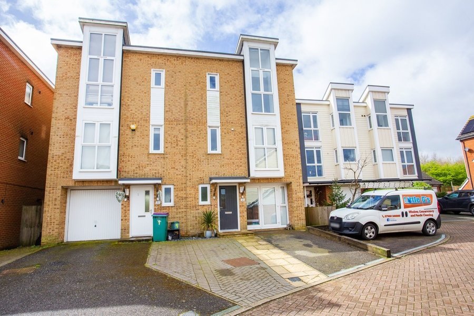Gibson Close, Folkestone, CT18
3 bedroom house - semi-detached for sale
Aspire to own a stunning property in a quiet cul-de-sac location? Look no further than this immaculate three-bedroom semi-detached house. Situated in a tranquil countryside setting, this less than 10-year-old home offers the perfect blend of contemporary living and rural charm.
Step inside and be greeted by a stylish open-plan living space that seamlessly connects to a modern kitchen via a breakfast bar, making it ideal for entertaining guests or enjoying quality family time. The property boasts three good-sized bedrooms, including a master bedroom with an en-suite shower room, and a family bathroom with new shower.
The property benefits from a private garden with professionally landscaped features, including a paved patio area perfect for outdoor dining and entertaining. Imagine relaxing in your own outdoor sanctuary, surrounded by the lush greenery and mature shrubs, while taking in the captivating rural views. The securely fenced boundaries offer both privacy and safety.
In addition to the beautiful outside space, this property also provides practicality with parking for three cars, including a car port and two allocated parking spaces. The convenience of a quiet cul-de-sac location provides a peaceful environment, ensuring you can truly enjoy the tranquillity that this property offers.
Do not miss the opportunity to make this immaculate home your own. With its modern features, attention to detail, and stunning location, this property is destined to impress. Contact us today to arrange a viewing and see first-hand the beauty and tranquillity of this home.
Identification checks
Should a purchaser(s) have an offer accepted on a property marketed by Miles & Barr, they will need to undertake an identification check. This is done to meet our obligation under Anti Money Laundering Regulations (AML) and is a legal requirement. We use a specialist third party service to verify your identity. The cost of these checks is £60 inc. VAT per purchase, which is paid in advance, when an offer is agreed and prior to a sales memorandum being issued. This charge is non-refundable under any circumstances.
Room Sizes
| Ground Floor | Leading to |
| WC | With wash hand basin and toilet |
| Lounge | 20' 1" x 17' 3" (6.12m x 5.27m) |
| Kitchen | 16' 0" x 10' 1" (4.87m x 3.07m) |
| First Floor | Leading to |
| Bedroom | 10' 1" x 9' 11" (3.07m x 3.03m) |
| Bedroom | 9' 11" x 7' 0" (3.03m x 2.13m) |
| Bathroom | 6' 6" x 6' 0" (1.99m x 1.84m) |
| Bedroom | 11' 11" x 10' 6" (3.64m x 3.20m) |
| En-suite | With shower, wash hand basin and toilet |
| Bathroom | 6' 6" x 6' 0" (1.99m x 1.84m) |
