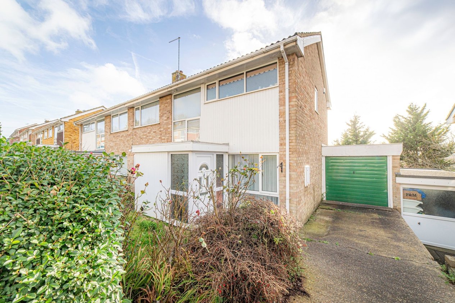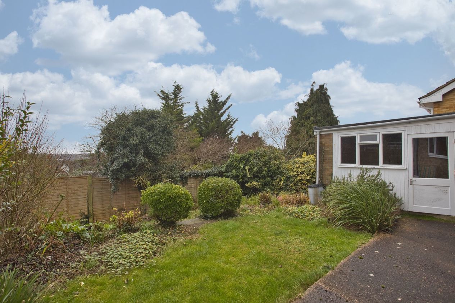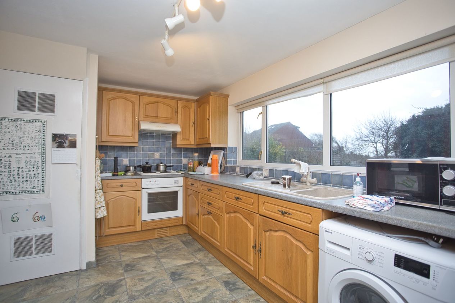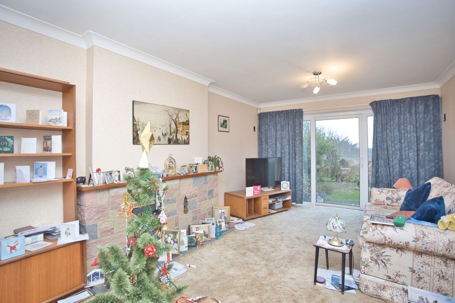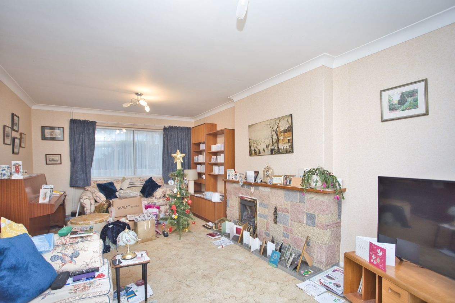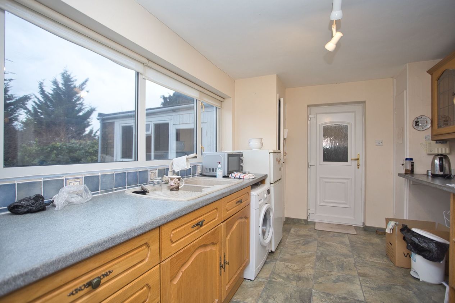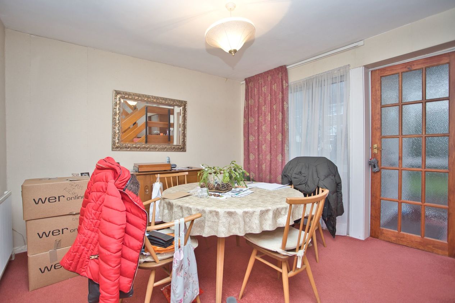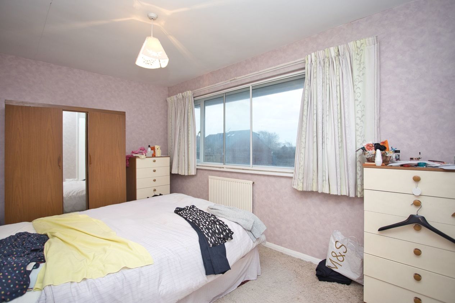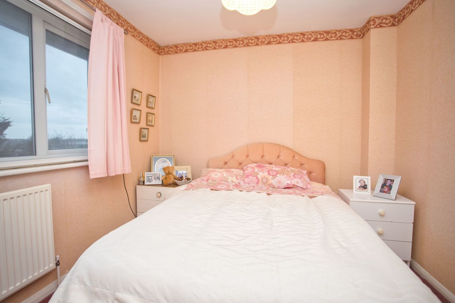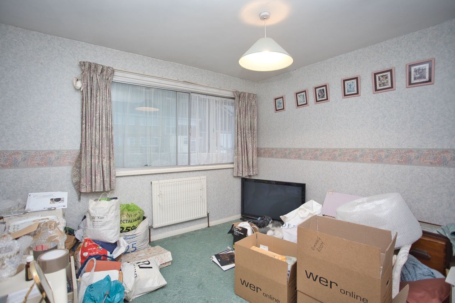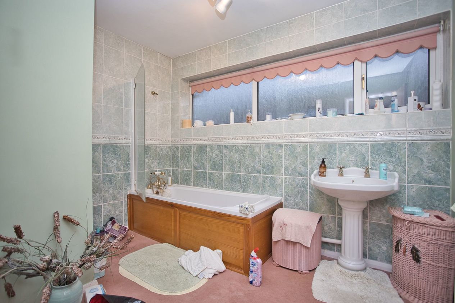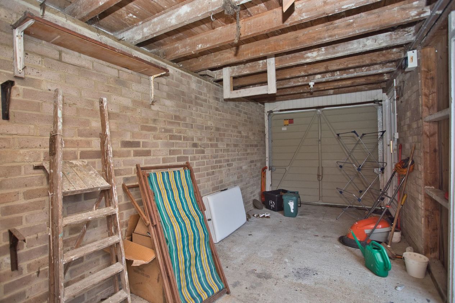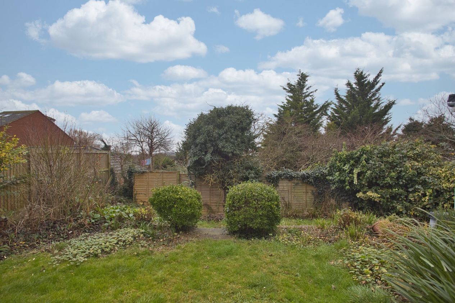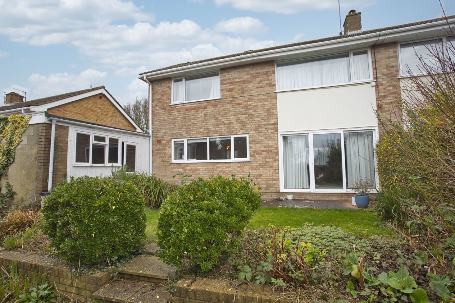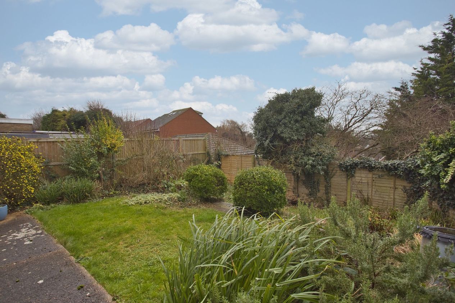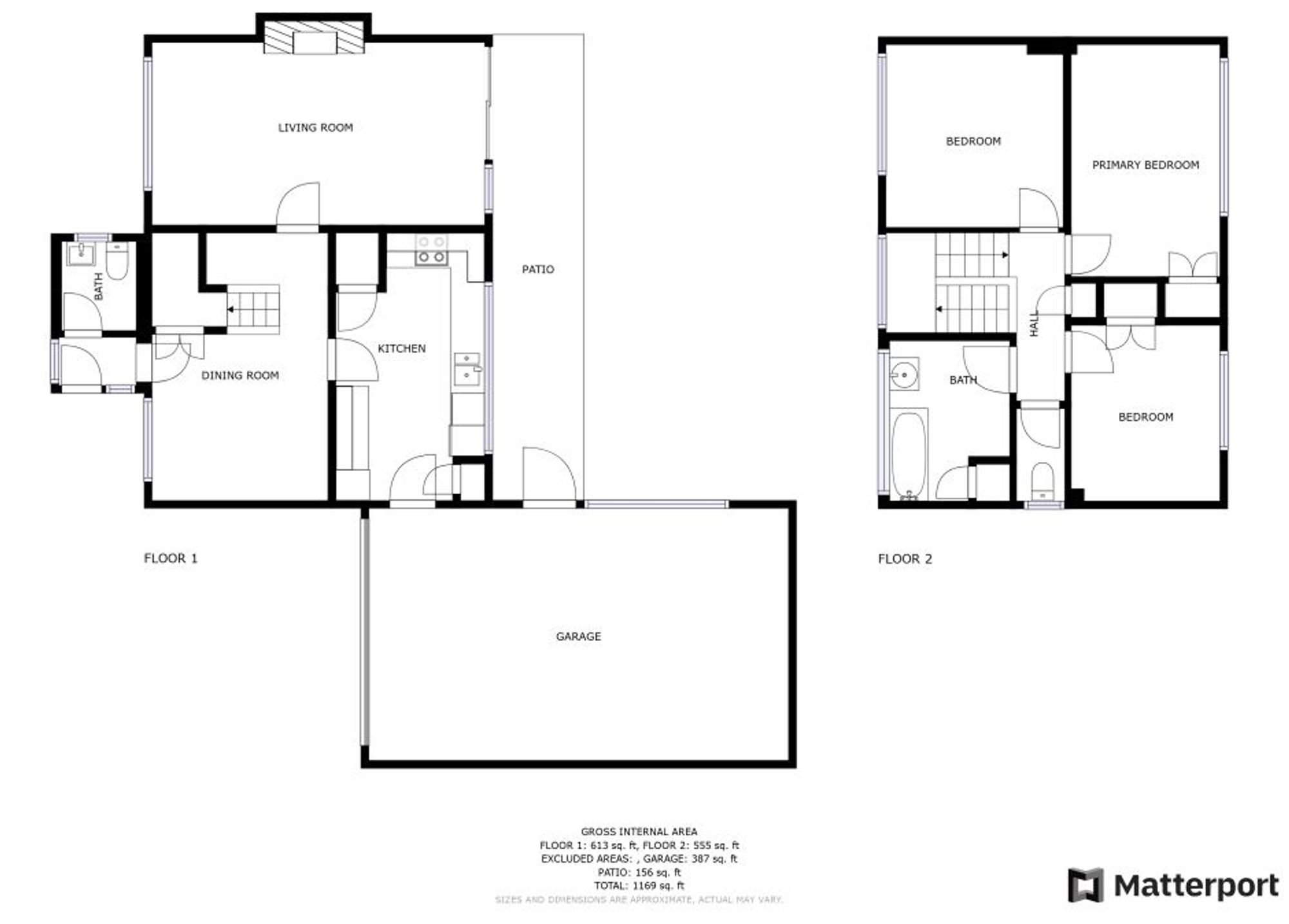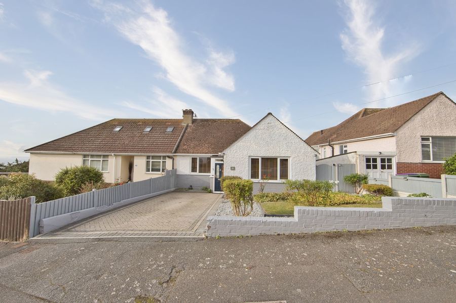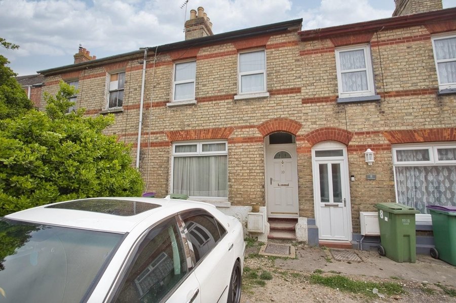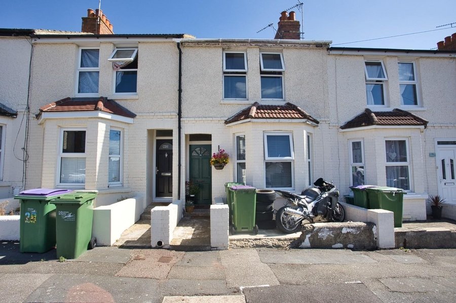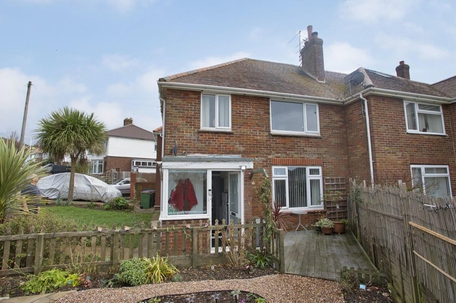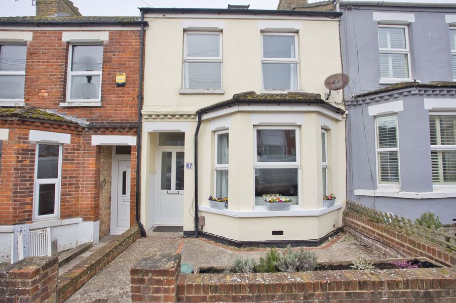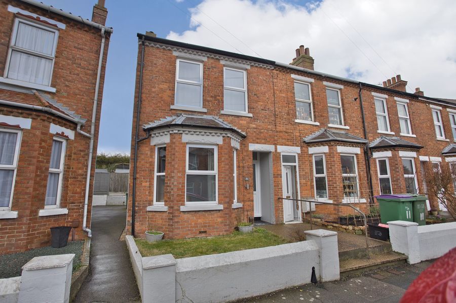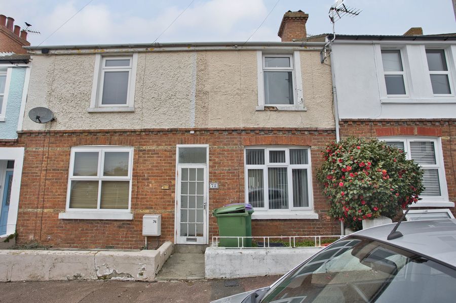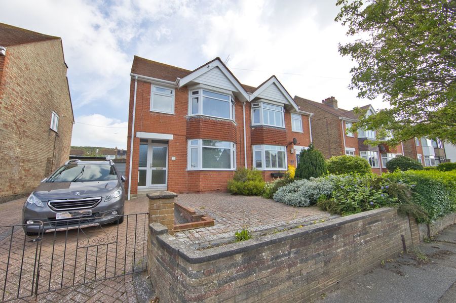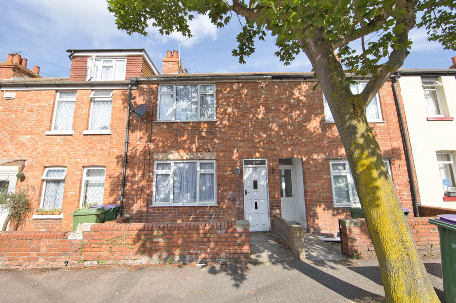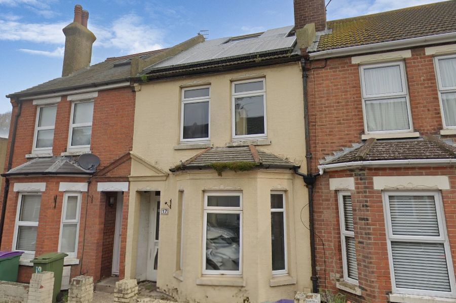Downs Road, Folkestone, CT19
3 bedroom house - semi-detached for sale
OPEN DAY THIS SATURDAY - BY APPOINTMENT ONLY
Miles & Barr are delighted to present a spacious three bedroom semi-detached house located on a peaceful residential road, highly sought-after by young families. As you step inside, natural light floods the entrance hallway, guiding you towards a large lounge adorned with patio doors that seamlessly connect the indoors with the outdoors. These doors open up to reveal a beautifully maintained south facing garden, offering stunning views across the town.
Ascending the staircase, you will discover three generously sized double bedrooms, providing ample space for a growing family or for those in need of a home office. A well-appointed family bathroom and an additional downstairs cloakroom cater to the needs of both convenience and practicality. The kitchen is well-suited for entertaining guests with dining room adjacent. For added convenience, the property also features a garage and a flat driveway with space for two vehicles.
Moving on to the outside space, the property truly excels in providing an oasis of tranquillity. The south facing garden is an ideal spot for outdoor relaxation and recreation. Whether you choose to soak up the sun on the patio, indulge in alfresco dining, or simply gaze out at the views, this space offers an escape from the hustle and bustle of daily life.
For further information or to arrange a viewing, call sole agents Miles & Barr.
Identification checks
Should a purchaser(s) have an offer accepted on a property marketed by Miles & Barr, they will need to undertake an identification check. This is done to meet our obligation under Anti Money Laundering Regulations (AML) and is a legal requirement. We use a specialist third party service to verify your identity. The cost of these checks is £60 inc. VAT per purchase, which is paid in advance, when an offer is agreed and prior to a sales memorandum being issued. This charge is non-refundable under any circumstances.
Room Sizes
| Ground Floor | Leading to |
| Porch | 4' 6" x 2' 9" (1.37m x 0.84m) |
| Lounge | 19' 8" x 10' 9" (6.00m x 3.28m) |
| Dining Room | 16' 1" x 10' 5" (4.91m x 3.18m) |
| Kitchen | 16' 1" x 8' 9" (4.91m x 2.67m) |
| WC | With wash hand basin and toilet |
| First Floor | Leading to |
| Bedroom | 13' 9" x 8' 9" (4.19m x 2.67m) |
| Bedroom | 10' 9" x 10' 6" (3.28m x 3.20m) |
| Bedroom | 10' 7" x 8' 9" (3.23m x 2.67m) |
| Bathroom | With bath and wash hand basin |
