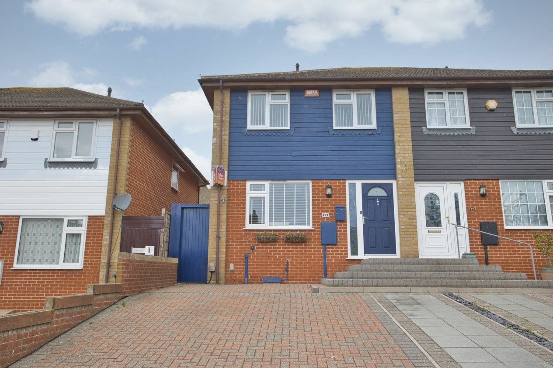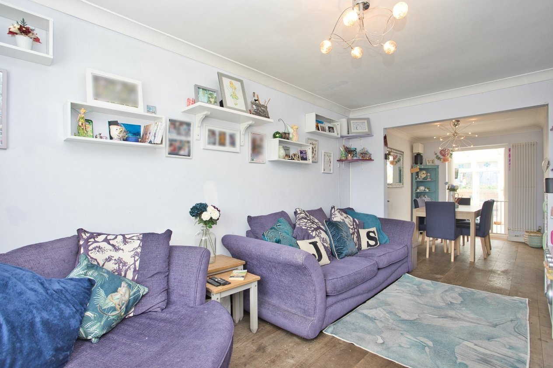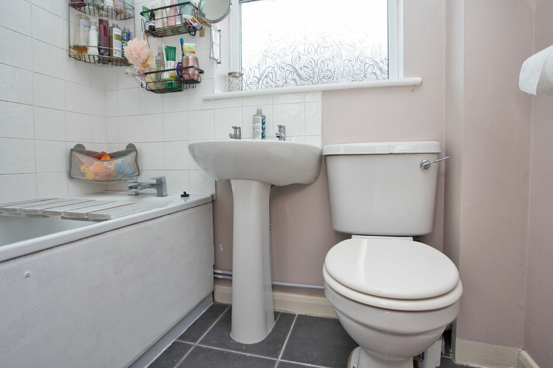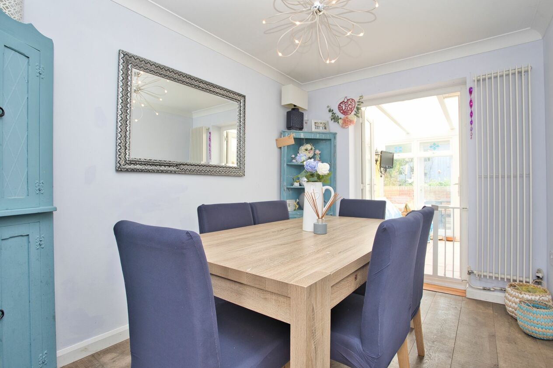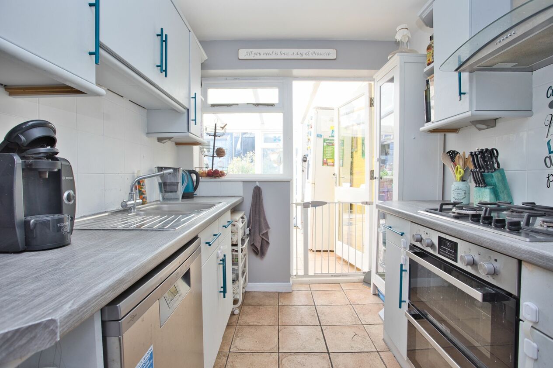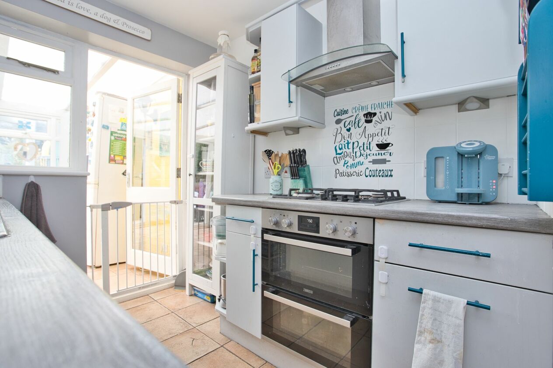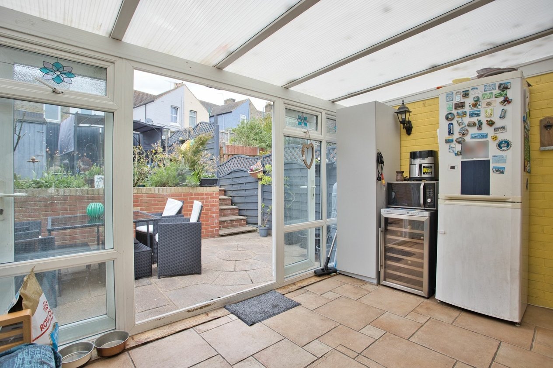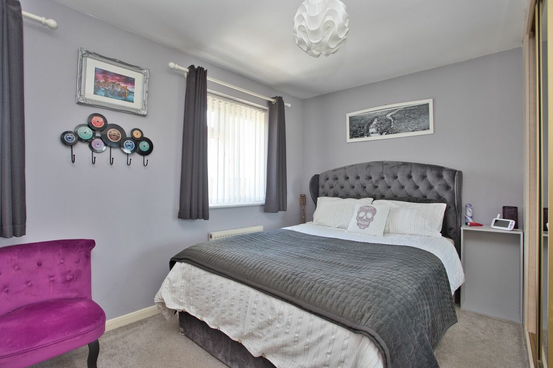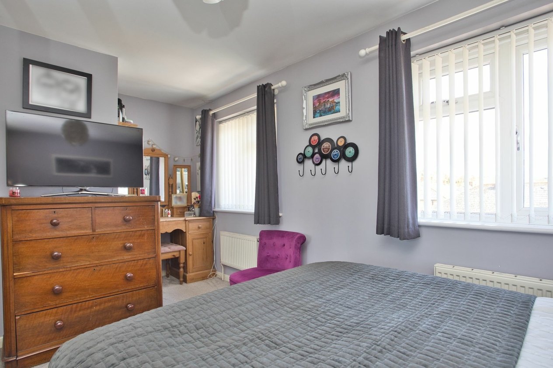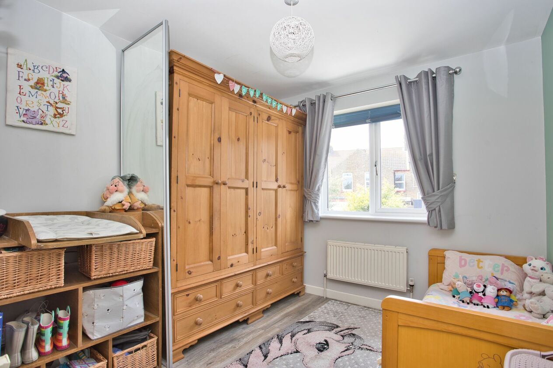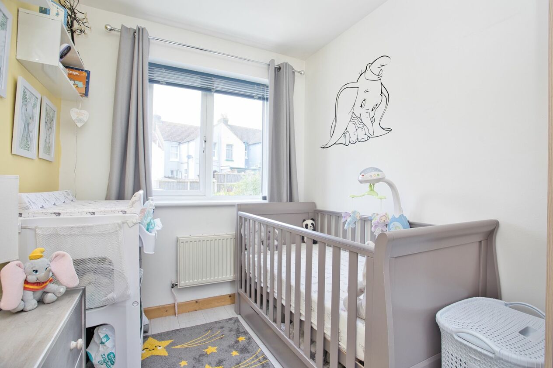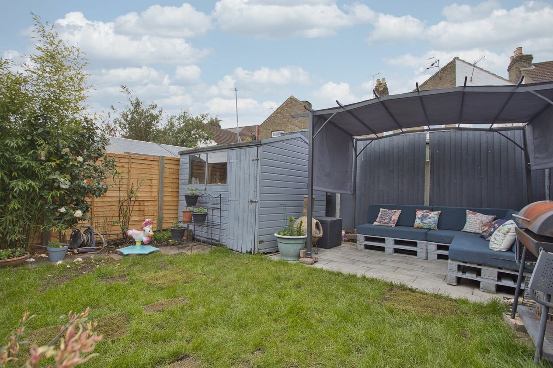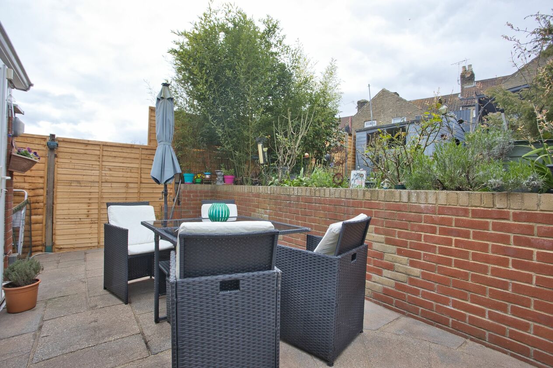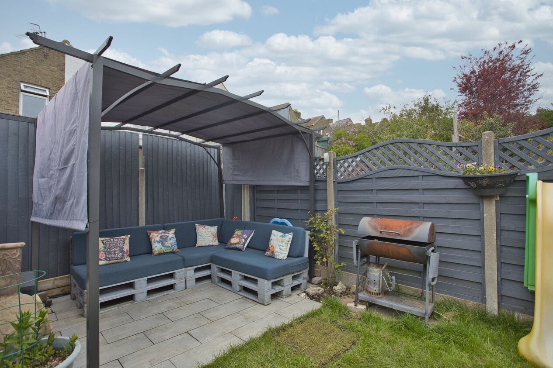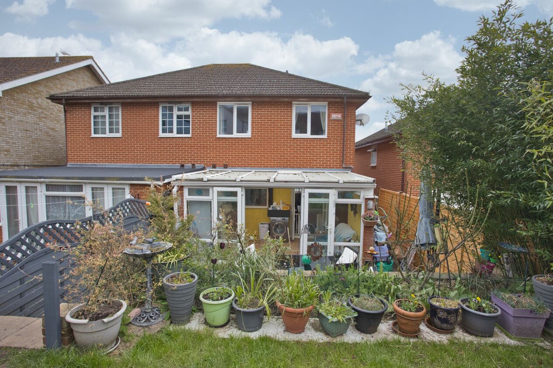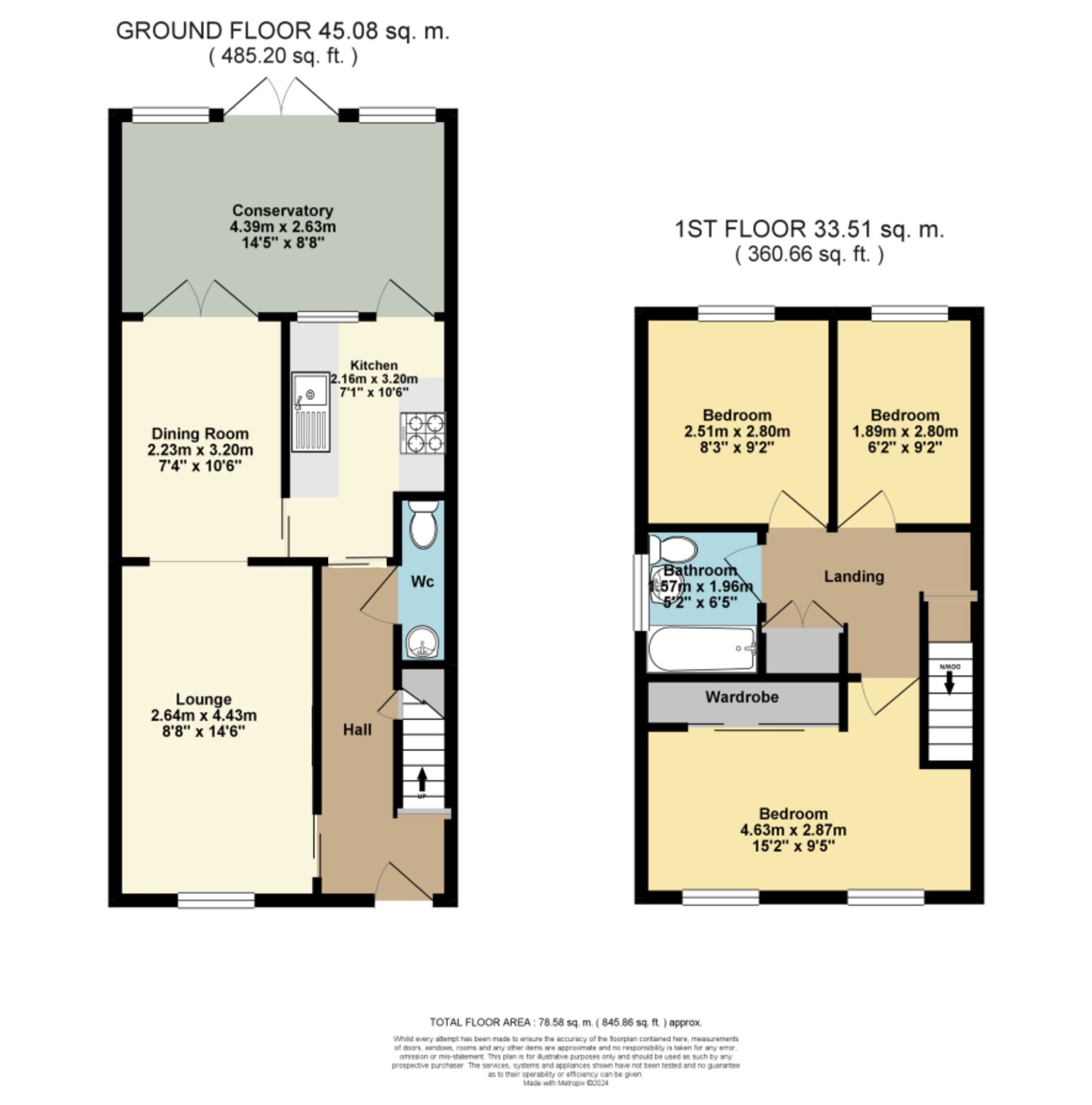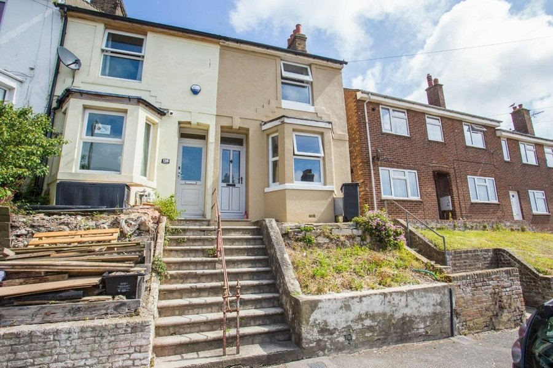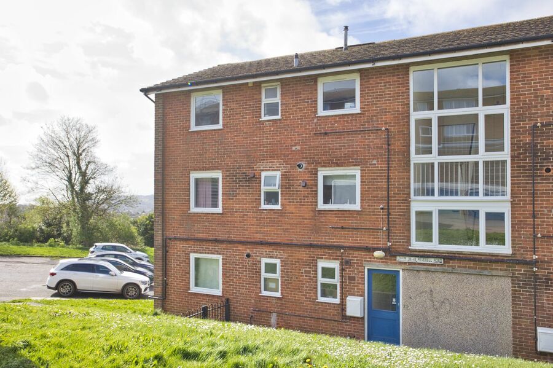Dodds Lane, Dover, CT16
3 bedroom house - semi-detached for sale
Nestled within a sought-after location, this impressive three-bedroom semi-detached house offers the perfect blend of comfort and style. Boasting a spacious lounge/diner that is perfect for both relaxation and entertainment, a bright and airy conservatory overlooking the private garden, and a separate kitchen equipped with modern appliances. The property features great-sized bedrooms, ideal for creating a peaceful retreat, and benefits from a large driveway providing ample parking space for residents and guests. Situated in a prime and convenient location, this residence offers easy access to local amenities, schools, and transportation links, making it an ideal choice for families and professionals alike.
Outside, the property is set within a generously sized private garden, providing a secluded outdoor space perfect for al-fresco dining, gardening, or simply enjoying the fresh air. The external space offers a blank canvas for personalisation, whether it be creating a vibrant flower garden, a serene seating area, or a versatile play area for children. This property presents a rare opportunity to own a home with a balance of indoor comfort and outdoor tranquillity, all within a desirable neighbourhood that elevates the overall quality of living.
Identification Checks
Should a purchaser(s) have an offer accepted on a property marketed by Miles & Barr, they will need to undertake an identification check. This is done to meet our obligation under Anti Money Laundering Regulations (AML) and is a legal requirement. We use a specialist third party service to verify your identity. The cost of these checks is £60 inc. VAT per purchase, which is paid in advance, when an offer is agreed and prior to a sales memorandum being issued. This charge is non-refundable under any circumstances.
Room Sizes
| Ground Floor | Ground Floor Entrance Leading To |
| Lounge | 8' 9" x 15' 8" (2.67m x 4.78m) |
| Dining Room | 10' 9" x 7' 9" (3.28m x 2.36m) |
| Kitchen | 10' 9" x 7' 0" (3.28m x 2.13m) |
| Conservatory | Additional Reception Room |
| WC | With Toilet and Wash Hand Basin |
| First Floor | First Floor Landing Leading To |
| Bedroom | 9' 9" x 12' 3" (2.97m x 3.73m) |
| Bedroom | 9' 5" x 8' 9" (2.87m x 2.67m) |
| Bedroom | 6' 3" x 5' 6" (1.91m x 1.68m) |
