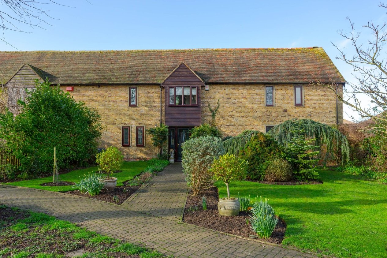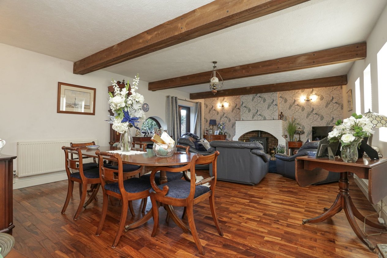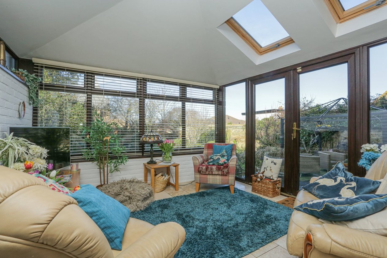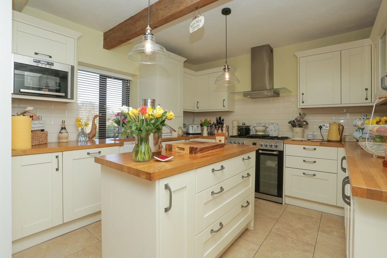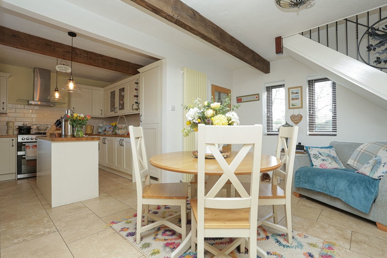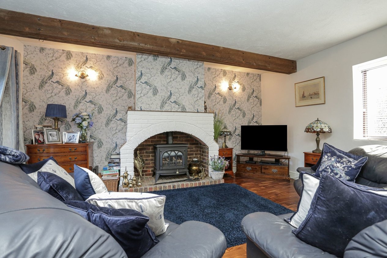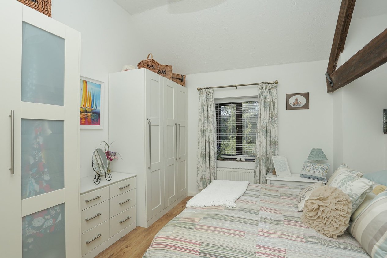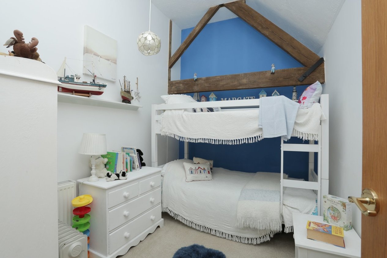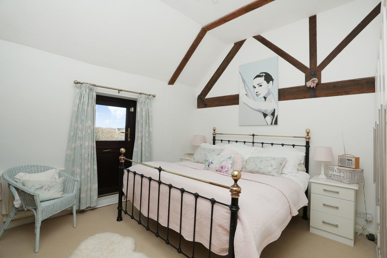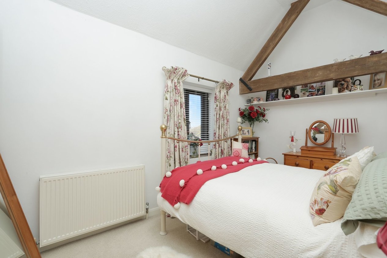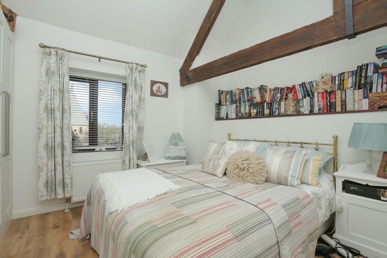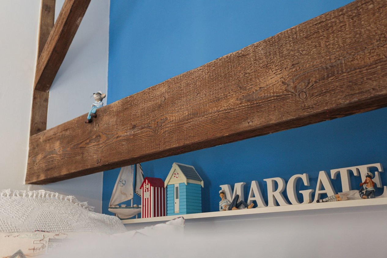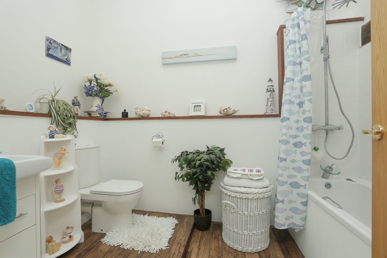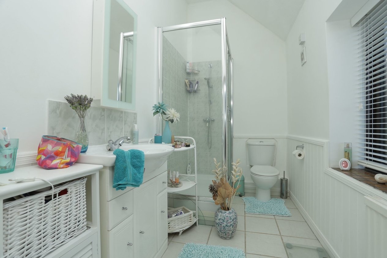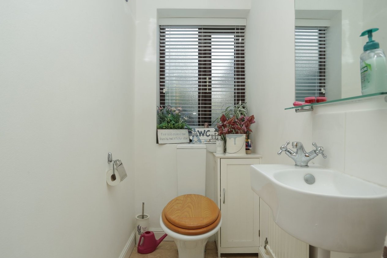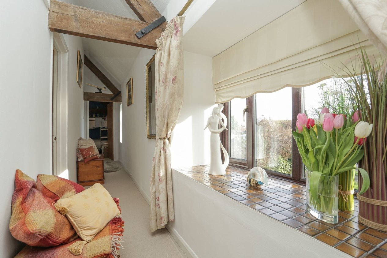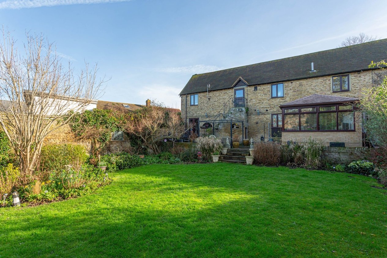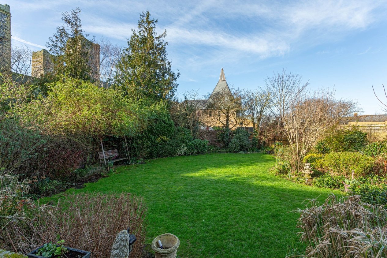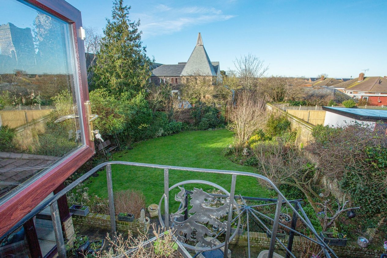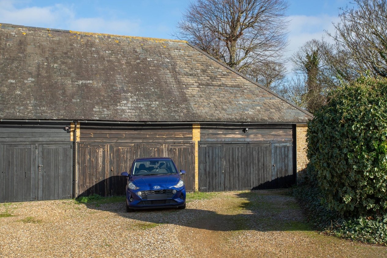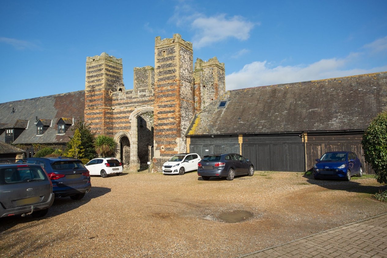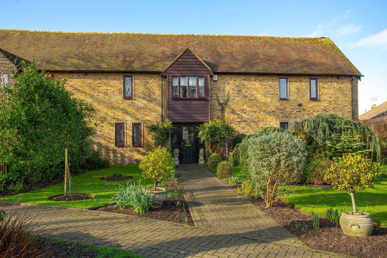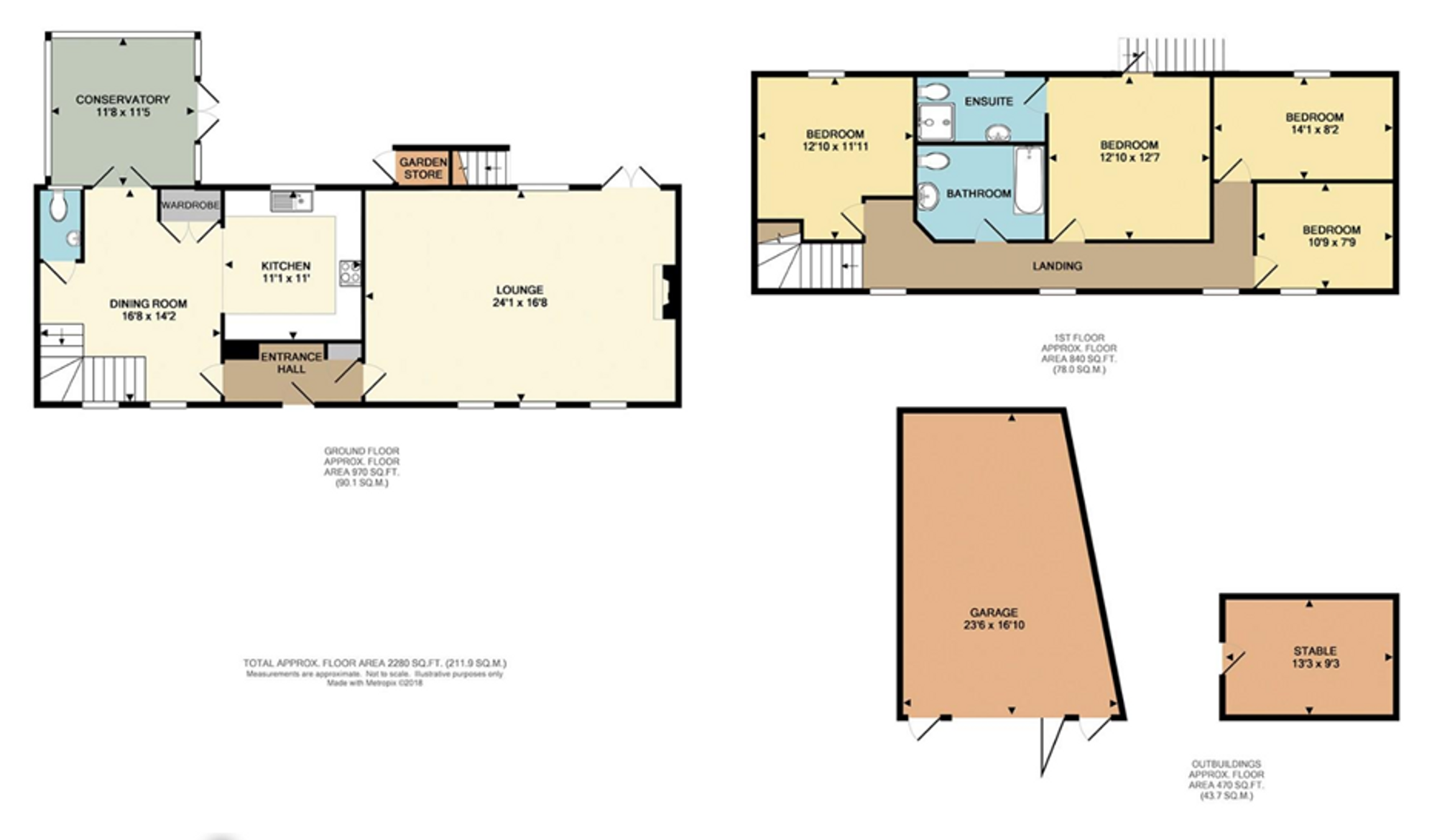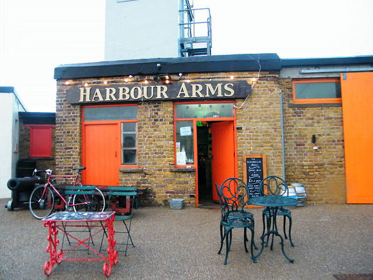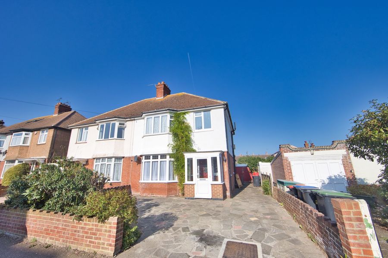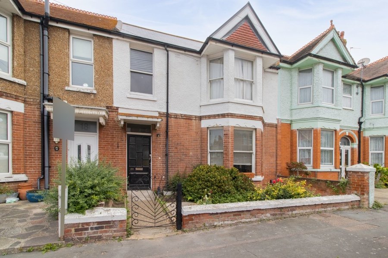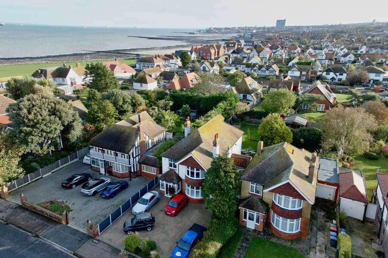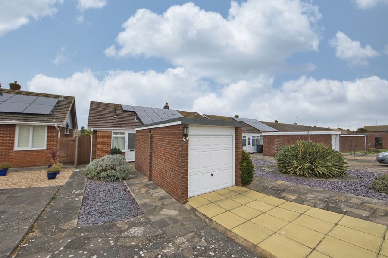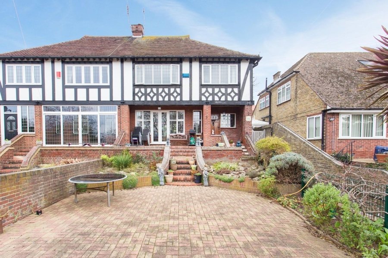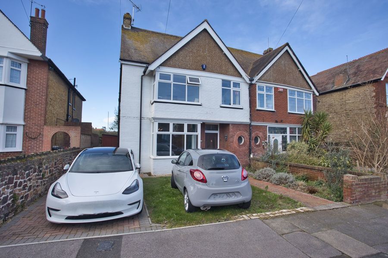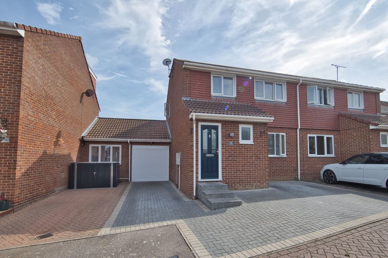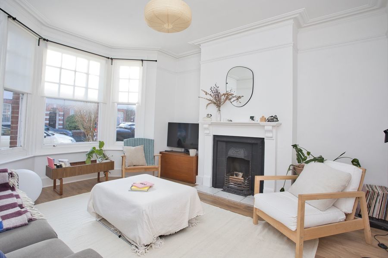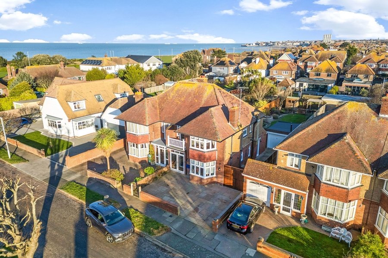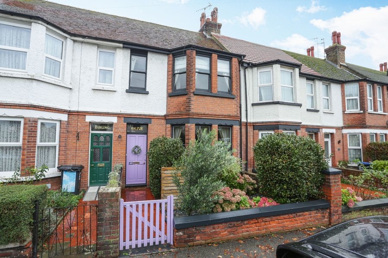Dent-De-Lion Court, Margate, CT9
4 bedroom house - semi-detached for sale
A unique four-bedroom semi-detached converted barn boasting original features such as wooden beams throughout, as well as views over fields and situated within close proximity to local amenities. Through the tiled hallway to the left is a stunning newly fitted kitchen/breakfast area with views over the garden leading to a triple aspect conservatory overlooking the rear garden. To the right of the hallway is a spacious lounge/dining room with wooden beams and a fireplace perfect for entertaining.
To the first floor the beams continue throughout the landing and bedrooms, there are four good size bedrooms with the master bedroom boasting built in wardrobes, en-suite facilities and a staircase leading straight down to the garden below. There is also a further family bathroom.
Externally the property has a front garden laid to lawn with a pathway to the front door, to the rear there is a fabulous sunny aspect garden with a variety of coloured plants, shrubs and trees leading to a stable used for extra storage. There is a further double garage on bloc.
The property is found within easy access to Westgate town centre where you will find a variety of independent shops, cafes and a cinema. The popular seaside town of Margate with its sandy beach is also close by where there is a wider selection of shops, bars, restaurants and cafes as well as the renowned Turner Contemporary art gallery. Margate also has a mainline railway station providing a regular service to London.
Identification checks
Should a purchaser(s) have an offer accepted on a property marketed by Miles & Barr, they will need to undertake an identification check. This is done to meet our obligation under Anti Money Laundering Regulations (AML) and is a legal requirement. We use a specialist third party service to verify your identity. The cost of these checks is £60 inc. VAT per purchase, which is paid in advance, when an offer is agreed and prior to a sales memorandum being issued. This charge is non-refundable under any circumstances.
Room Sizes
| Entrance | Leading to |
| Lounge | 24' 1" x 16' 8" (7.34m x 5.08m) |
| Dining Room | 16' 8" x 14' 2" (5.08m x 4.32m) |
| Kitchen | 11' 1" x 11' 0" (3.38m x 3.35m) |
| Conservatory | 11' 8" x 11' 5" (3.56m x 3.48m) |
| WC | 5' 10" x 4' 5" (1.77m x 1.34m) |
| First Floor | Leading to |
| Bathroom | 7' 1" x 7' 1" (2.15m x 2.16m) |
| Bedroom | 12' 10" x 11' 11" (3.91m x 3.63m) |
| Bedroom | 12' 10" x 12' 7" (3.91m x 3.84m) |
| En-suite | With Toilet, Wash Hand Basin and Shower |
| Bedroom | 14' 1" x 8' 2" (4.29m x 2.49m) |
| Bedroom | 10' 9" x 7' 9" (3.28m x 2.36m) |
| External - Stable | 13' 3" x 9' 3" (4.04m x 2.82m) |
