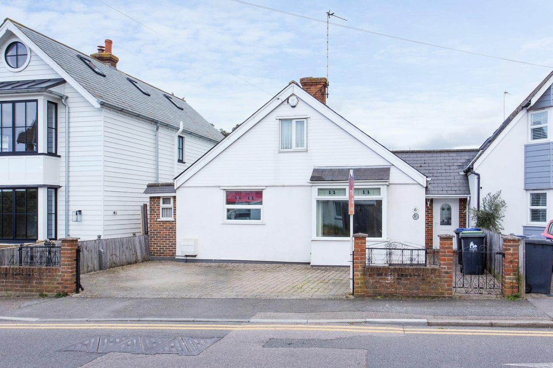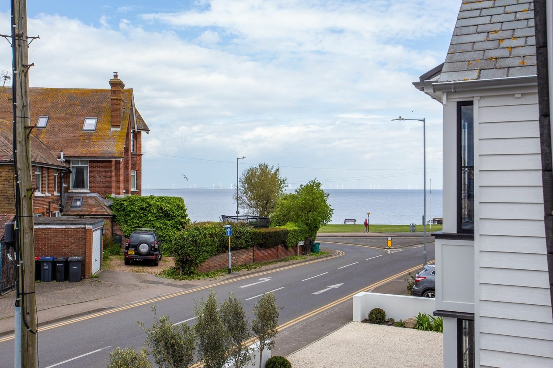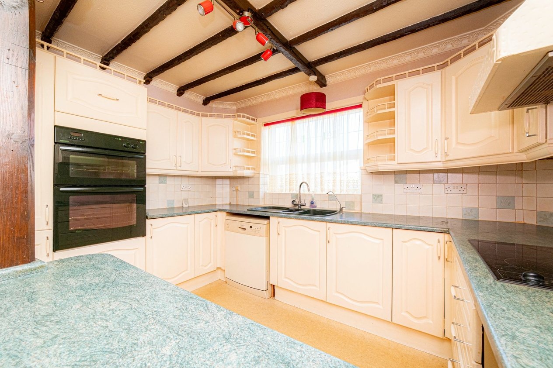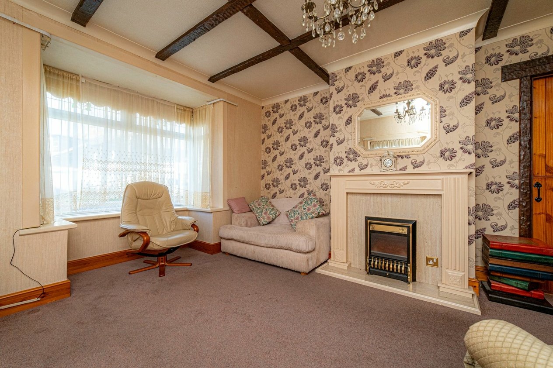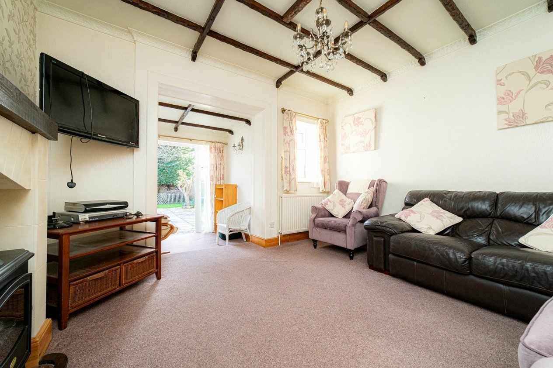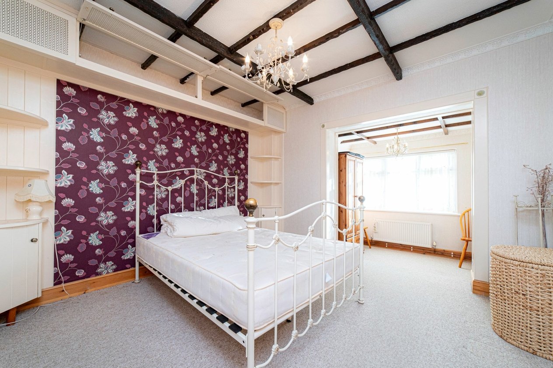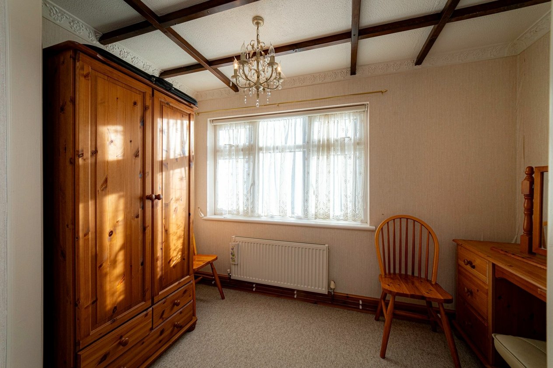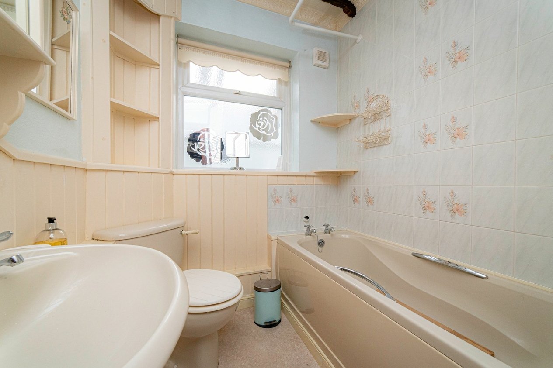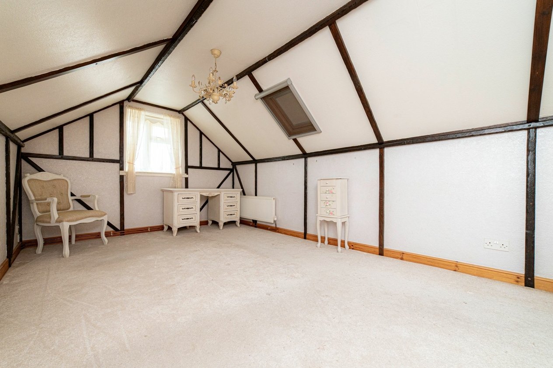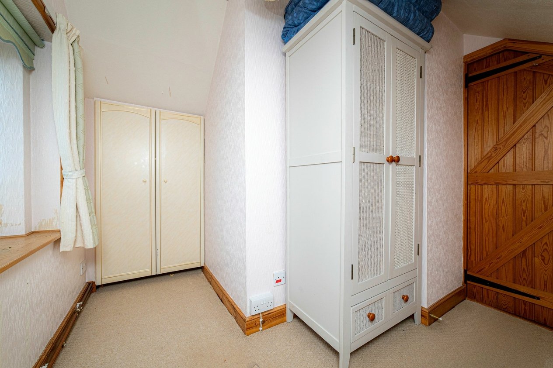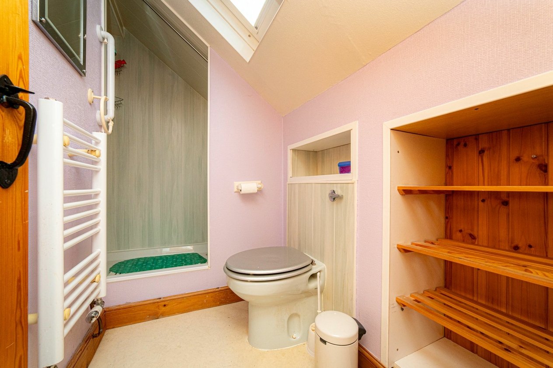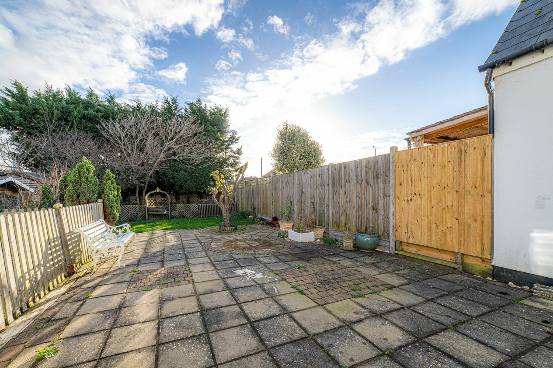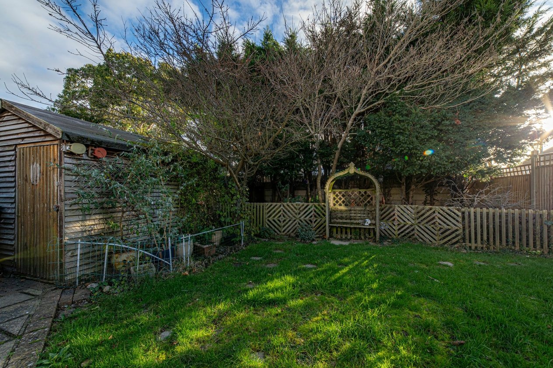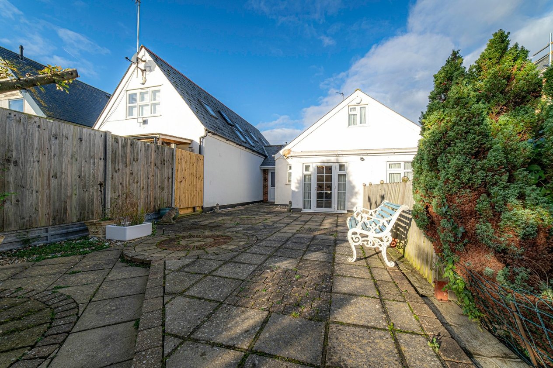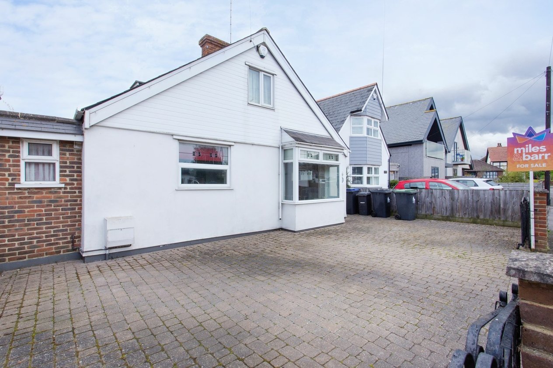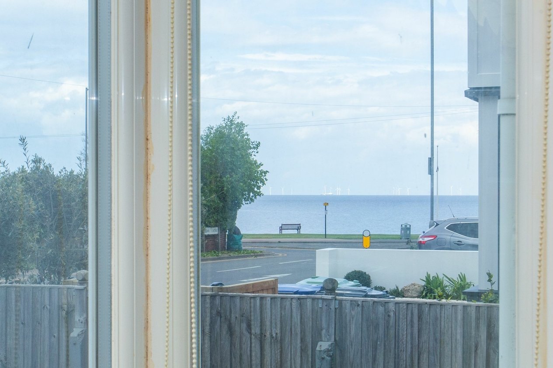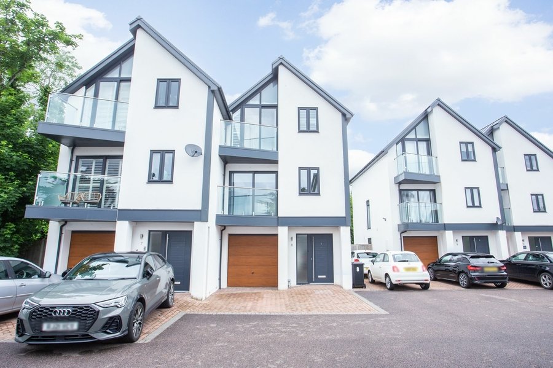Bennells Avenue, Whitstable, CT5
3 bedroom house - link detached for sale
Nestled just meters from the seafront, this versatile link-detached chalet style property presents a unique opportunity to create a coastal retreat in the heart of Tankerton. With versatile accommodation on offer, this home currently offers up to three bedrooms, depending on how you would utilise the accommodation. Currently the accommodation to the ground floor of the property consists of entrance porch leading in to an entrance hallway, living room (optional 3rd bedroom), sitting/dining room, kitchen, bedroom, bathroom and useful utility space. To the first floor, there is a large bedroom with separate dressing room and shower room.
To the outside of the property there is the ample off road parking to the front of the property and the rear garden offers a great opportunity to put your stamp on, with potential for further off road parking to the rear subject to gaining all necessary consents.
The accommodation on both the ground floor and first floor could be re-configured (subject to necessary consents being obtained) to create a truly stunning family home located a stones throw from Tankerton sea front. On your door step you have the popular beach and slopes, several highly regarded restaurants, Tankerton's renowned parade of independent shops and businesses and direct transport links into Whitstable, Herne Bay & Canterbury. Chestfield & Swalecliffe railway station is less than one mile away.
Identification checks
Should a purchaser(s) have an offer accepted on a property marketed by Miles & Barr, they will need to undertake an identification check. This is done to meet our obligation under Anti Money Laundering Regulations (AML) and is a legal requirement. | We use a specialist third party service to verify your identity. The cost of these checks is £60 inc. VAT per purchase, which is paid in advance when an offer is agreed and prior to a sales memorandum being issued. This charge is non-refundable under any circumstances.
Room Sizes
| Entrance | Leading to |
| Living Room | 12' 1" x 17' 10" (3.68m x 5.44m) |
| Dining Room | 16' 9" x 12' 0" (5.11m x 3.66m) |
| Kitchen | 10' 0" x 14' 0" (3.05m x 4.27m) |
| Bedroom | 11' 0" x 16' 10" (3.35m x 5.13m) |
| Bathroom | 5' 11" x 5' 10" (1.80m x 1.79m) |
| Utility Room | Storage Space |
| Second Utility Room | Storage Space |
| First Floor | Leading to |
| Bedroom | 15' 0" x 10' 0" (4.57m x 3.05m) |
| Dressing Room | Dressing room |
| Shower Room | 9' 0" x 8' 0" (2.74m x 2.44m) |
