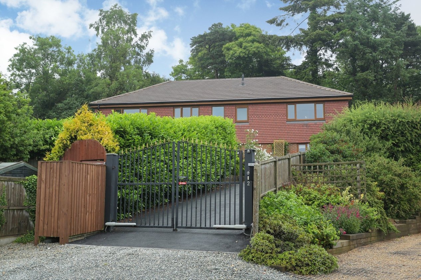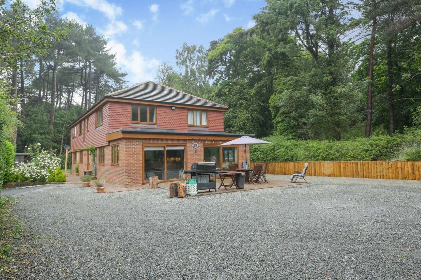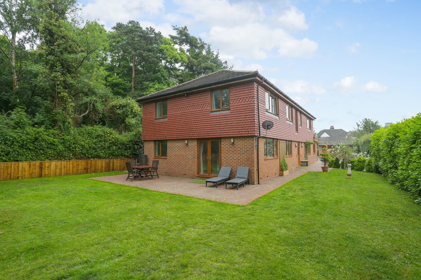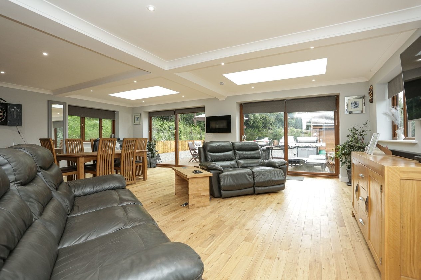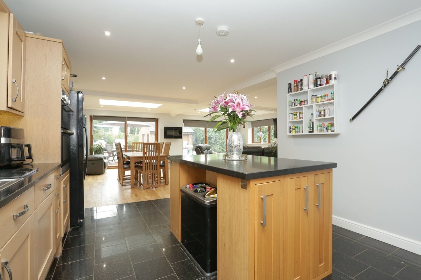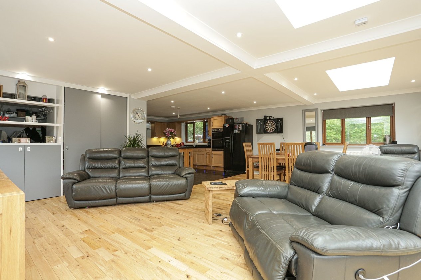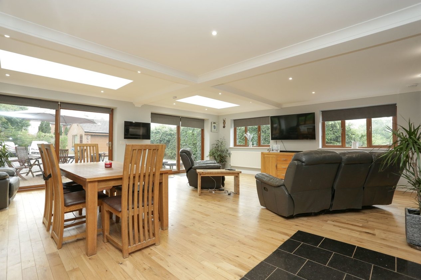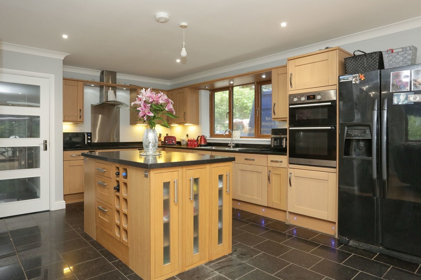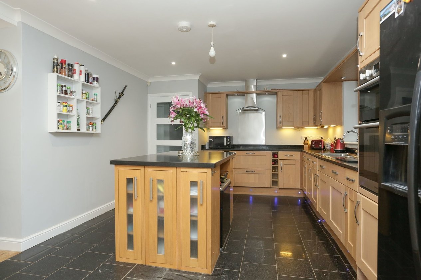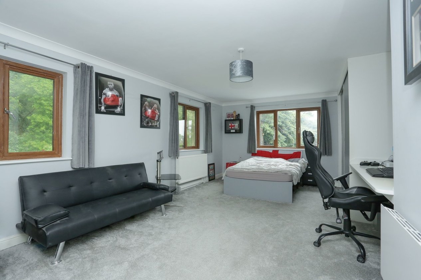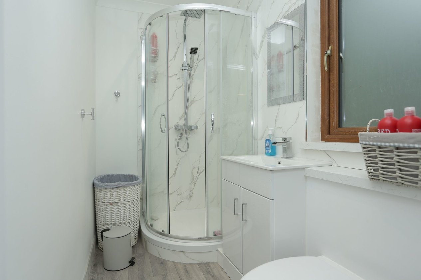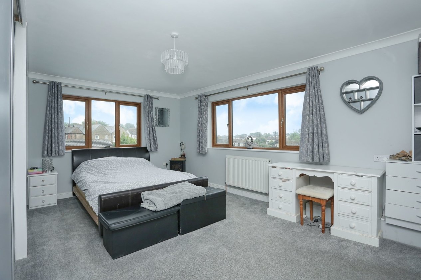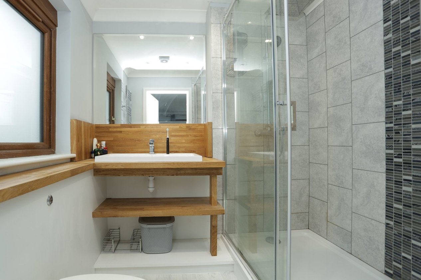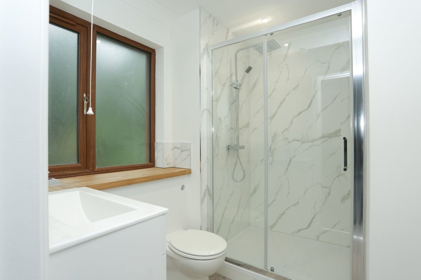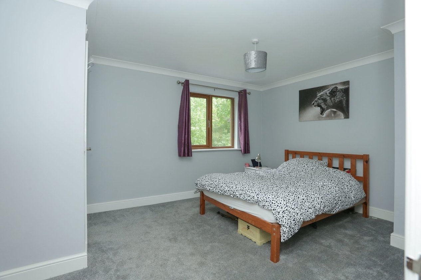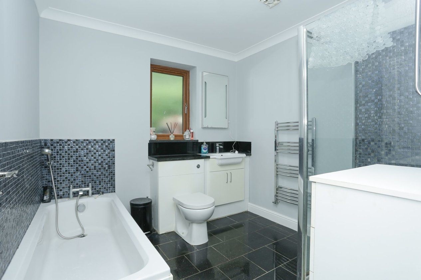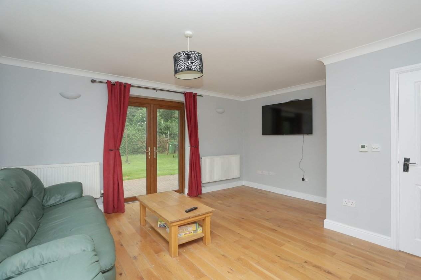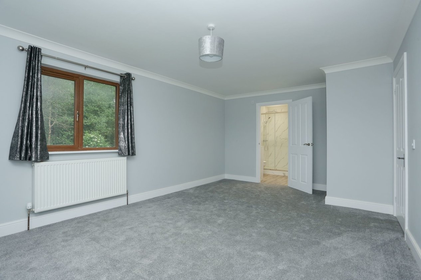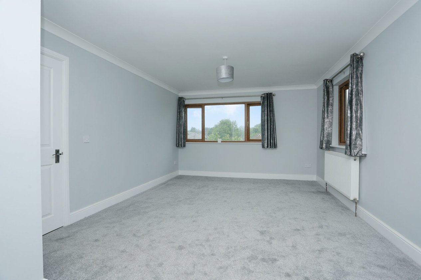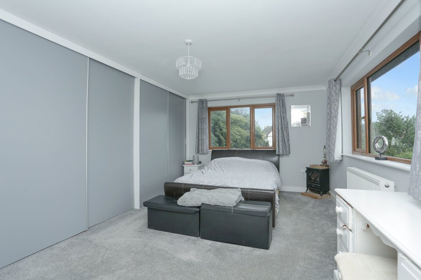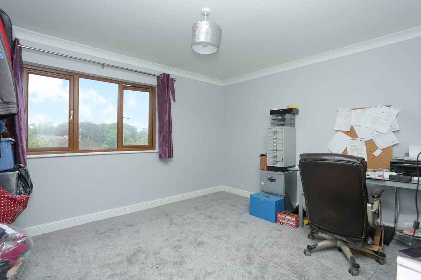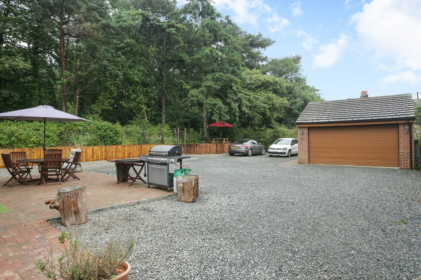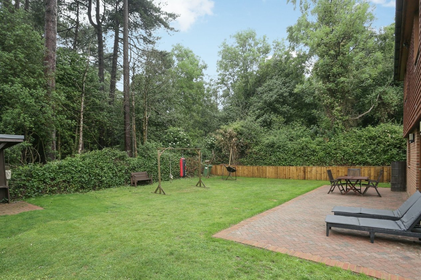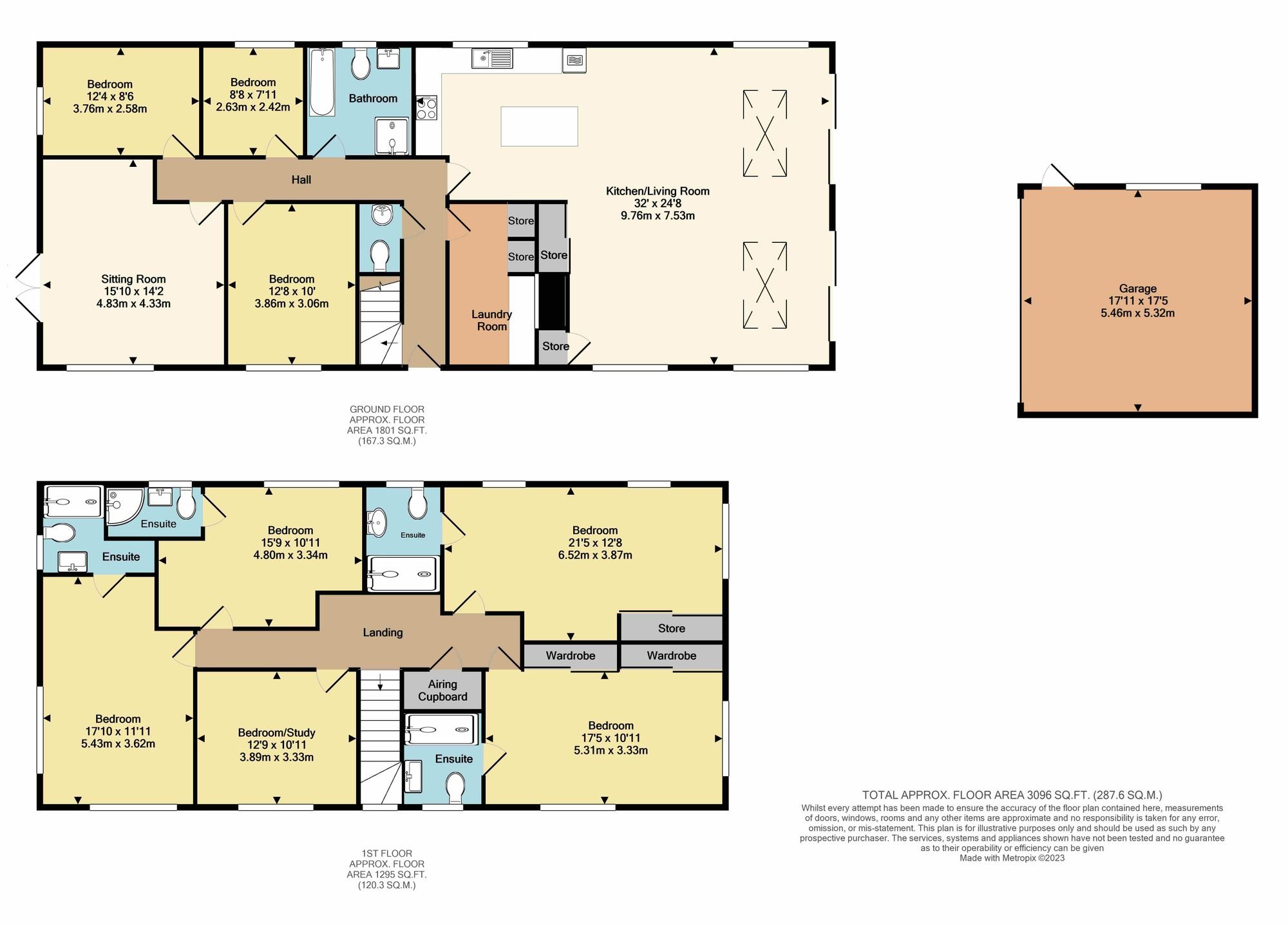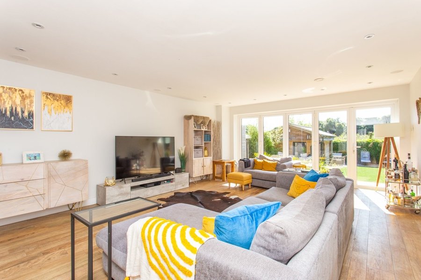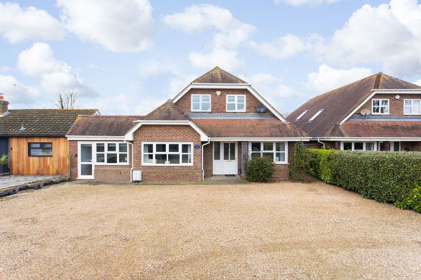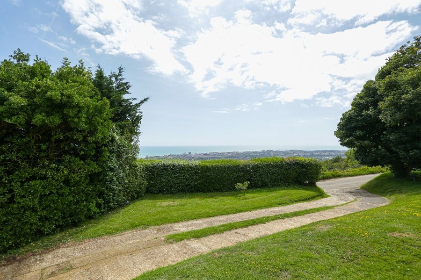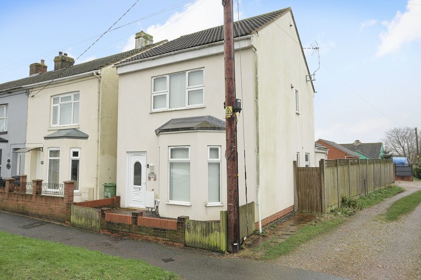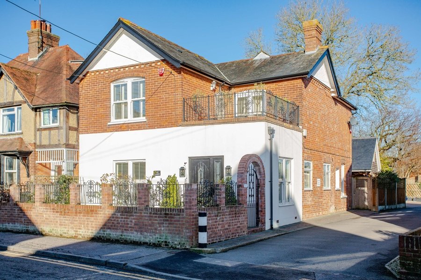Woodland Drive, Folkestone, CT18
8 bedroom house - detached for sale
ONE OF A KIND SEMI RURAL HOME SURROUNDED BY WOODLAND AND WITH A SELF CONTAINED ANNEXE!
Miles & Barr are delighted to market this bespoke family home which has been finished to the highest of standards by the current owners and offers over 3,000sq ft of stunning accommodation. The property is set back from the road approached by a private drive that leads to the grand electric gates welcoming you in to this very private plot. The property sits in the centre with gardens on all sides. To the right is the detached double garage with ample parking space which could be turned into more garden. The gardens then wrap around the property shielded by the woods around.
Inside you a greeted into a central hallway leading to the ground floor accomodation. To the right is a beautiful open plan living space, featuring a modern kitchen & island including a full range of integrated appliances. This overlooks the large living space flooded by natural light with wall to wall patio doors and roof lanterns. Adjacent to is a separate utility room and WC. Also downstairs are three bedrooms, a separate reception room and downstairs bathroom. This space could easily be divided to create a self contained annexe with it's own entrance on the other end of the property and even its own garden & parking. Great for anyone looking for dual family living or an income through holiday rentals.
Upstairs is a modern families dream with five double bedrooms four of which are en-suite. Ideal for a growing family who want their own space. Each room is beautifully decorated with modern en-suites. There is ample storage and huge loft if one needed any more room. The property is a true one of a kind in turn key condition with versatile accommodation sure to suit a variety of buyers.
Identification Checks
Should a purchaser(s) have an offer accepted on a property marketed by Miles & Barr, they will need to undertake an identification check. This is done to meet our obligation under Anti Money Laundering Regulations (AML) and is a legal requirement. We use a specialist third party service to verify your identity provided by Lifetime Legal. The cost of these checks is £60 inc. VAT per purchase, which is paid in advance, directly to Lifetime Legal, when an offer is agreed and prior to a sales memorandum being issued. This charge is non-refundable under any circumstances.
Room Sizes
| Ground Floor | |
| Entrance Hallway | Leading to |
| Sitting Room | 15' 10" x 14' 2" (4.83m x 4.33m) |
| Family Bathroom | Includes bath, shower cubicle, toilet and hand basin |
| WC | Includes toilet and hand basin |
| Laundry Room | |
| Kitchen/ Living Room | 32' 0" x 24' 8" (9.76m x 7.53m) |
| Bedroom | 12' 4" x 8' 6" (3.76m x 2.58m) |
| Bedroom | 8' 8" x 7' 11" (2.63m x 2.42m) |
| Bedroom | 12' 8" x 10' 0" (3.86m x 3.06m) |
| First Floor | |
| Landing | Leading to |
| Bedroom/Study | 12' 9" x 10' 11" (3.89m x 3.33m) |
| Bedroom | 17' 10" x 11' 11" (5.43m x 3.62m) |
| En-Suite | Includes shower cubicle, toilet and hand basin |
| Bedroom | 15' 9" x 10' 11" (4.80m x 3.34m) |
| En-Suite | Includes corner shower cubicle, toilet and hand basin |
| Bedroom | 21' 5" x 12' 8" (6.52m x 3.87m) |
| En-Suite | Includes shower cubicle, toilet and hand basin |
| Bedroom | 17' 5" x 10' 11" (5.31m x 3.33m) |
| En-Suite | Includes shower cubicle, toilet and hand basin |
