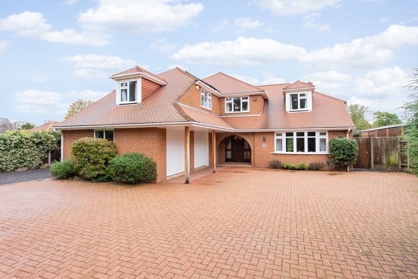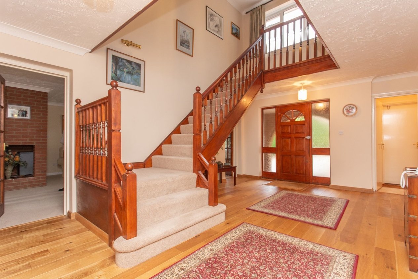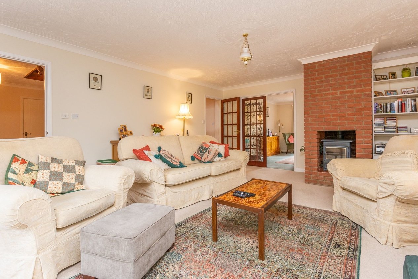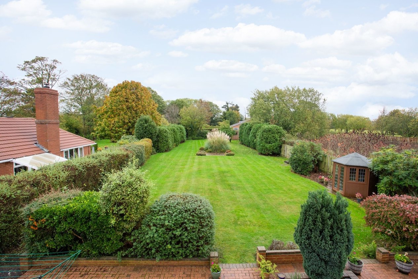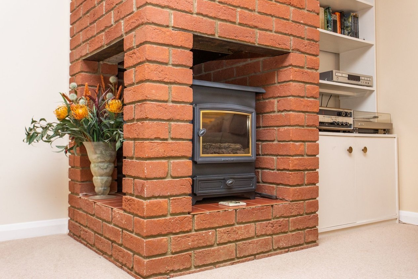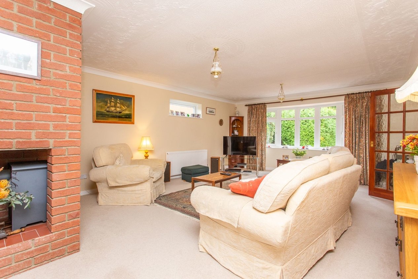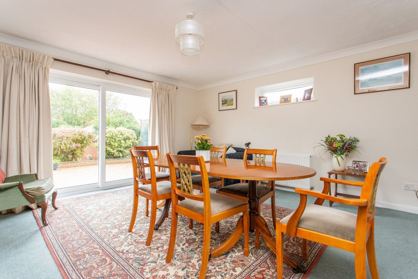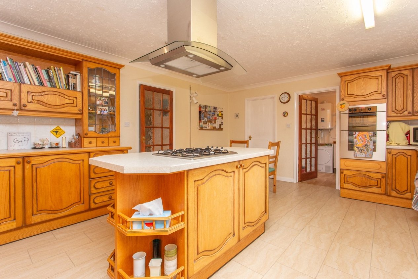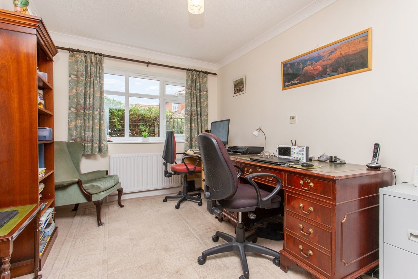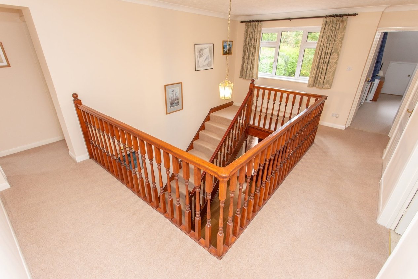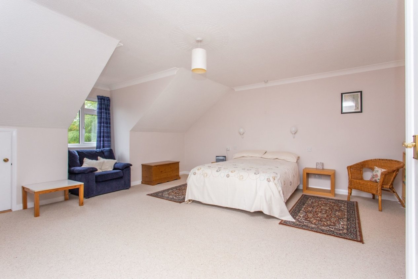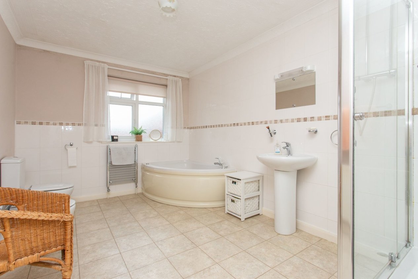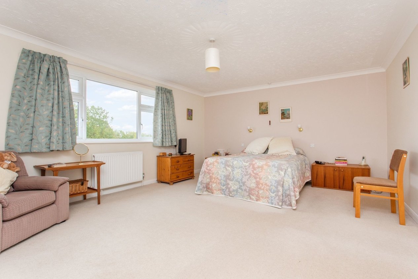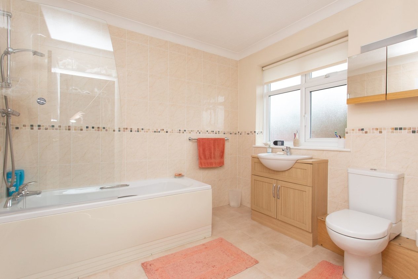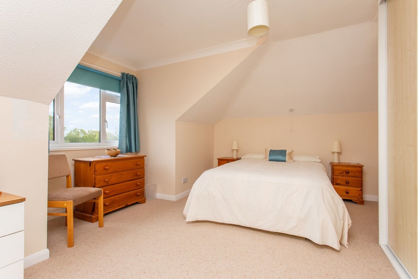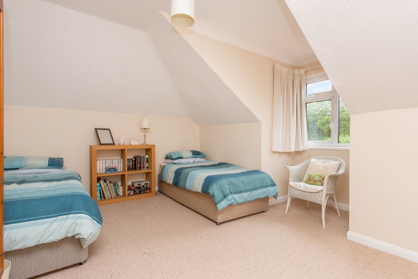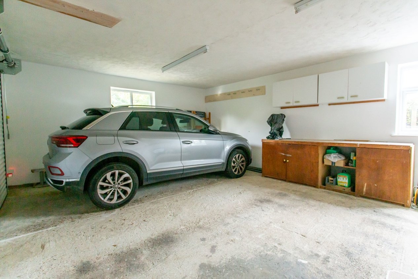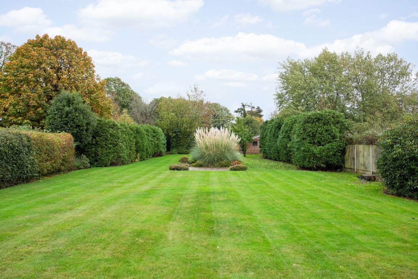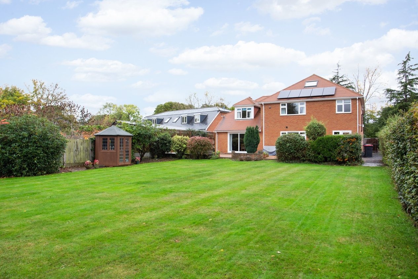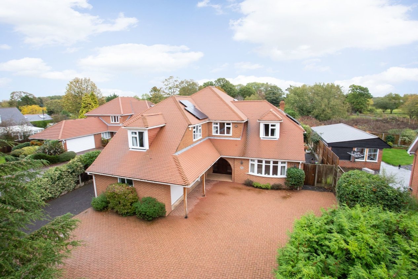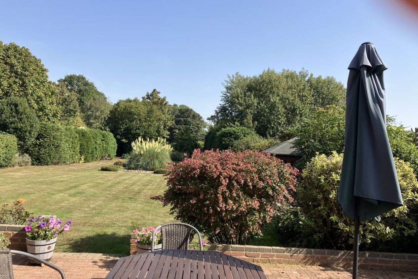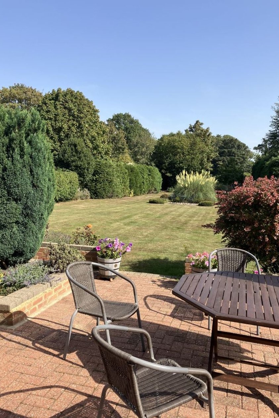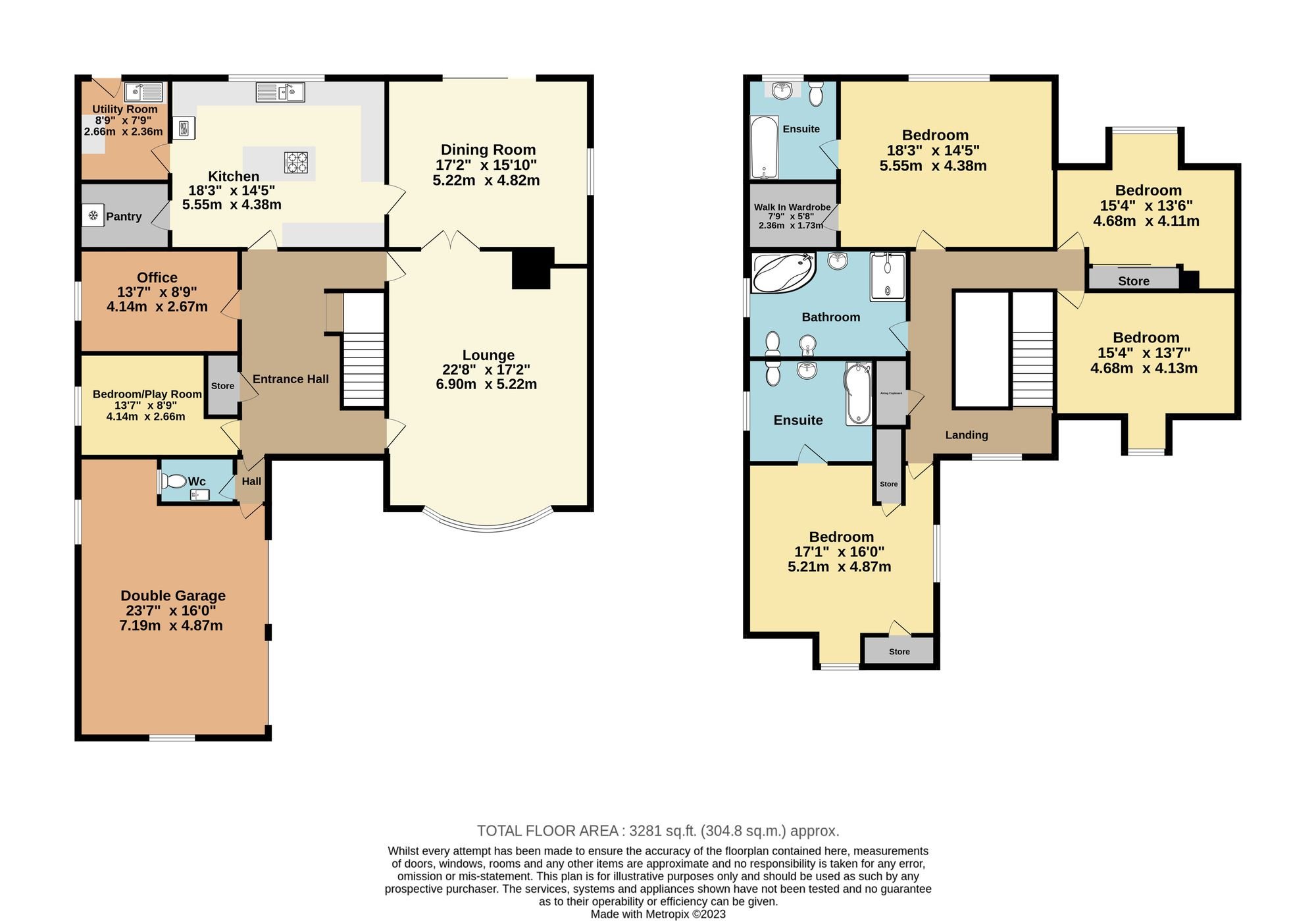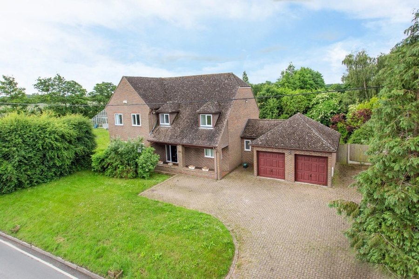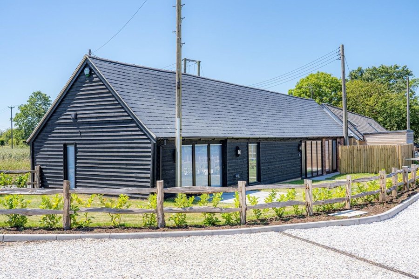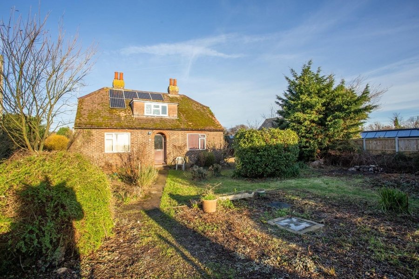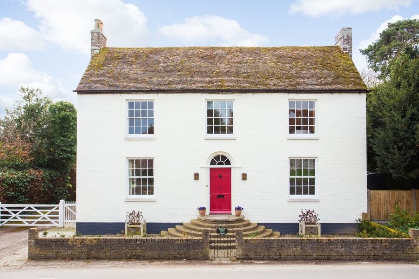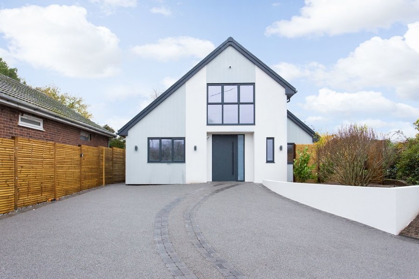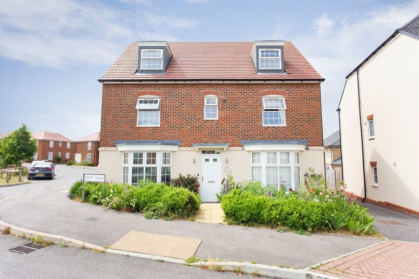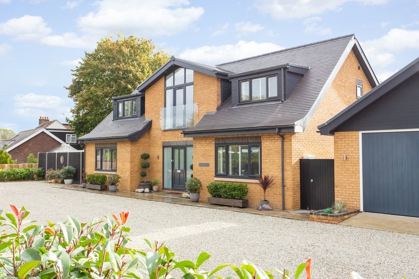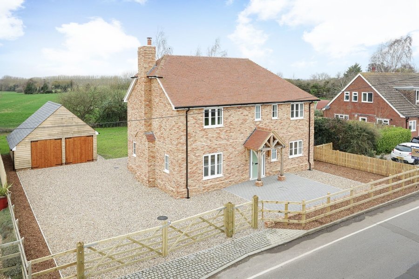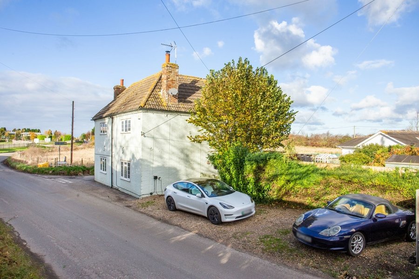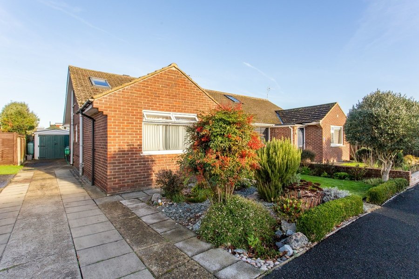Stodmarsh Road, Canterbury, CT3
4 bedroom house - detached for sale
Introducing a truly remarkable property, this large four bedroom detached home is an unparalleled gem that caters to the needs and desires of modern families. It resides in a highly sought-after location, tucked away from the hustle and bustle of city life, yet conveniently close to all essential amenities.
Upon arrival, the property welcomes you with a striking in and out driveway, leading to a double garage and providing ample parking space for multiple cars. The grand entrance hall boasts an air of elegance, adorned with a double width staircase that immediately impresses, setting the tone for what awaits.
This home generously offers not only a family bathroom but also two en-suite bathrooms, ensuring the utmost comfort and convenience for its occupants. Moreover, the property is equipped with solar panels, a testament to its focus on sustainability and energy efficiency.
The expansive rear garden, spanning approximately 0.4 acres, is an oasis of tranquillity, enveloped by connifers on each side, providing privacy and a sense of seclusion. A space of this scale offers endless possibilities for outdoor entertainment and relaxation, inspiring residents to indulge in their green thumbs or create cherished memories with loved ones.
The accommodation is meticulously designed and meticulously maintained. With solid oak floors adorning the ground floor, the spacious lounge with its bay window captures an abundance of natural light, exuding warmth and sophistication. As you move through the property, each room reveals an impeccable fusion of style and functionality, offering a harmonious living experience.
Located within close proximity to local schools, shops, amenities, and Polo Farm Sports Club, this home offers the perfect balance between tranquillity and connectivity. Commuters will also appreciate the easy access to nearby transport links and major road networks, ensuring seamless journeys to various destinations.
With its extensive living spaces, and attractive features, it truly sets itself apart from the rest. Contact us today to arrange a viewing and have the opportunity to experience the allure and potential this property holds.
Identification checks
Should a purchaser(s) have an offer accepted on a property marketed by Miles & Barr, they will need to undertake an identification check. This is done to meet our obligation under Anti Money Laundering Regulations (AML) and is a legal requirement. | We use a specialist third party service to verify your identity provided by Lifetime Legal. The cost of these checks is £60 inc. VAT per purchase, which is paid in advance, directly to Lifetime Legal, when an offer is agreed and prior to a sales memorandum being issued. This charge is non-refundable under any circumstances.
Room Sizes
| Entrance Hall | Leading to |
| Lounge | 22' 8" x 17' 2" (6.90m x 5.22m) |
| Dining Room | 17' 2" x 15' 10" (5.22m x 4.82m) |
| Kitchen | 18' 3" x 14' 4" (5.55m x 4.38m) |
| Utility Room | 8' 9" x 7' 10" (2.66m x 2.38m) |
| Pantry | Ample Storage |
| Office | 13' 7" x 8' 9" (4.14m x 2.67m) |
| Bedroom/ Play Room | 13' 7" x 8' 9" (4.14m x 2.66m) |
| Wc | With toilet and hand wash basin |
| First Floor | Leading to |
| Bedroom | 17' 1" x 16' 0" (5.21m x 4.87m) |
| En-Suite | With bath, toilet and hand wash basin |
| Bathroom | With bath, shower, toilet and hand wash basin |
| Bedroom | 18' 3" x 14' 4" (5.55m x 4.38m) |
| En-Suite | With bath, toilet and hand wash basin |
| Walk in Wardrobe | 7' 9" x 5' 8" (2.36m x 1.73m) |
| Bedroom | 15' 4" x 13' 6" (4.68m x 4.11m) |
| Bedroom | 15' 4" x 13' 7" (4.68m x 4.13m) |
