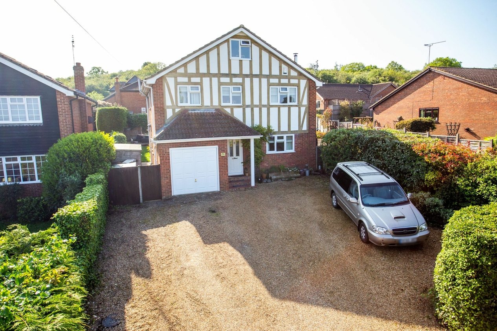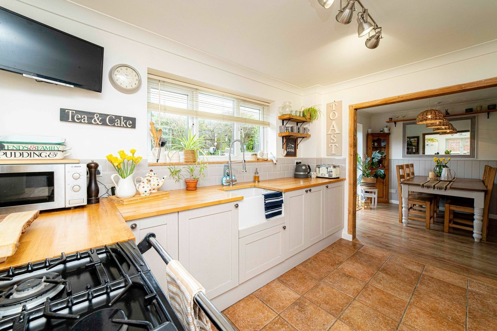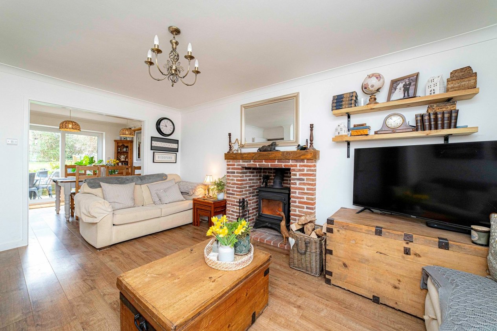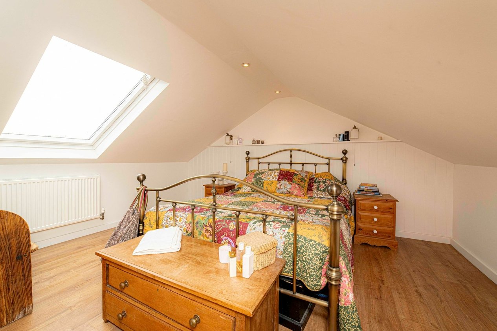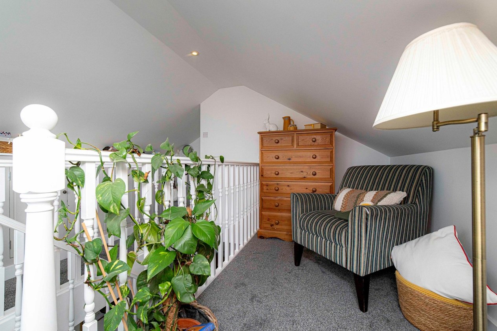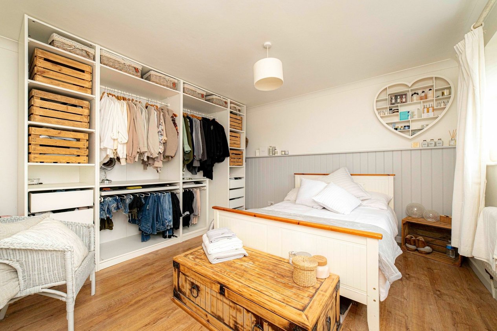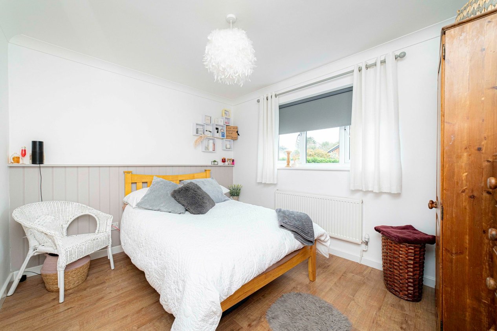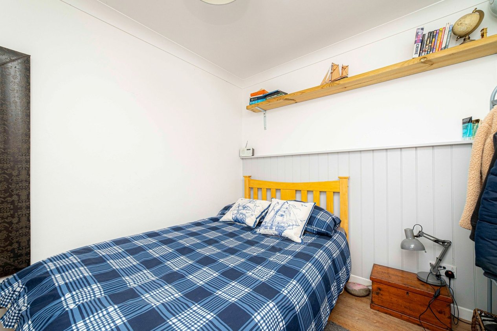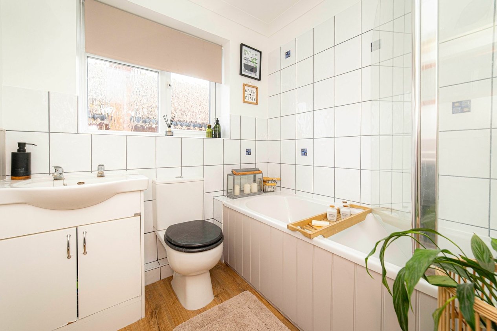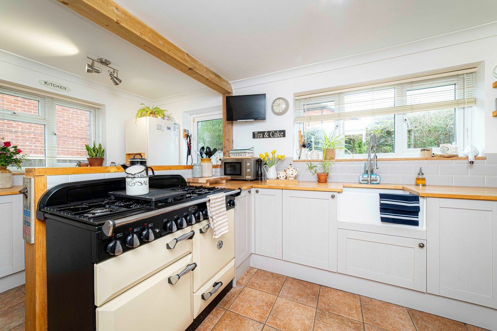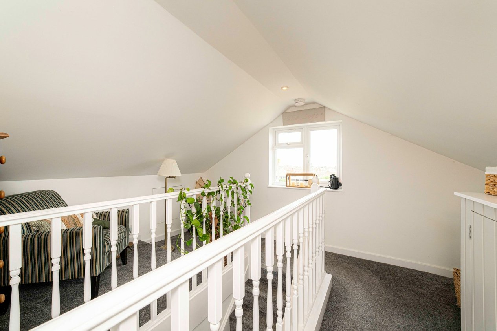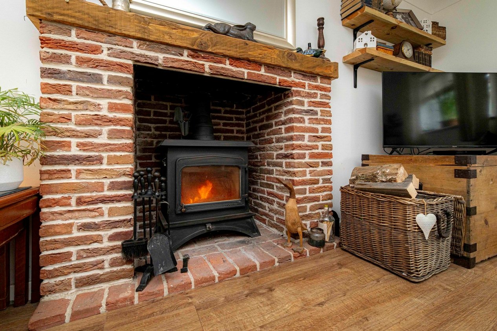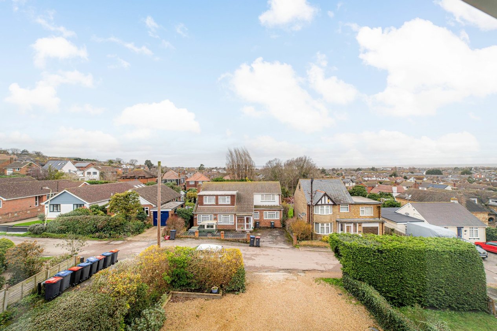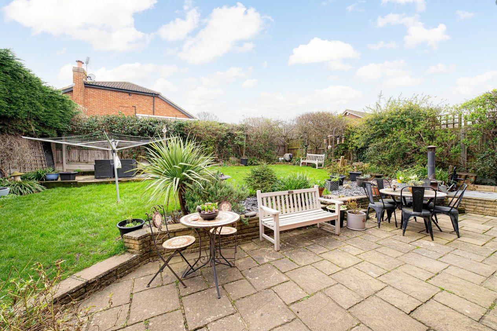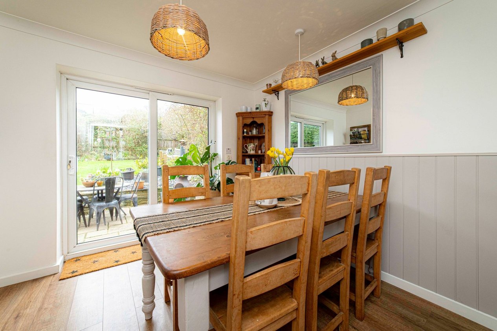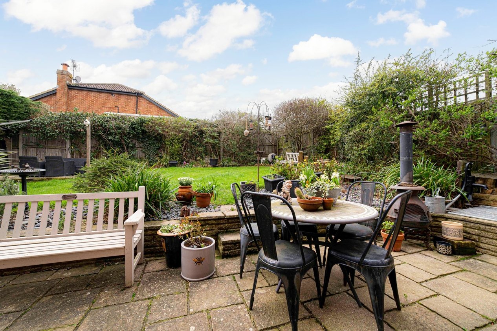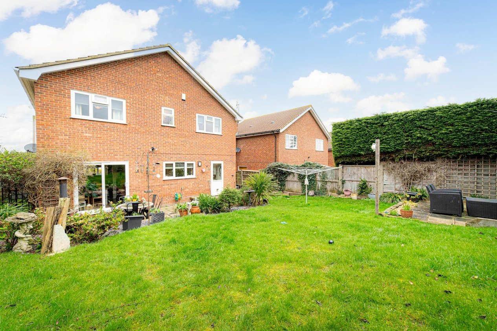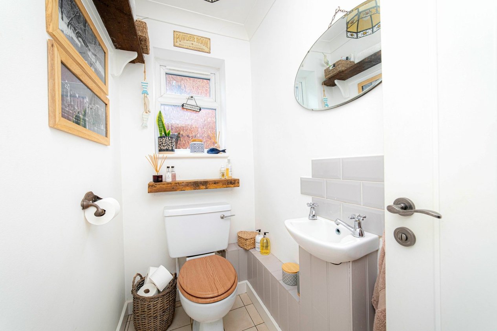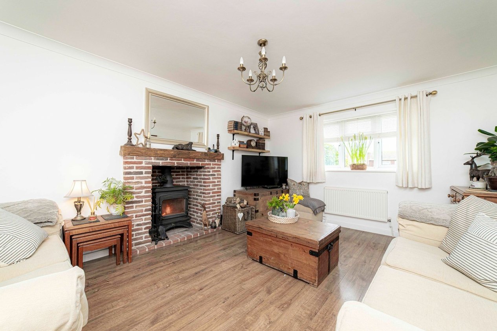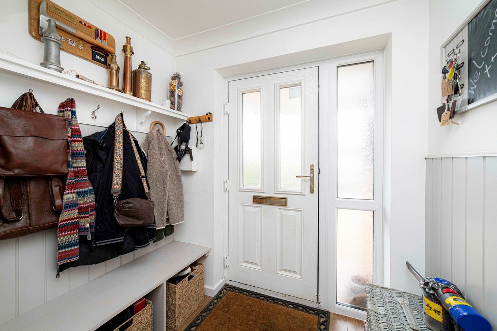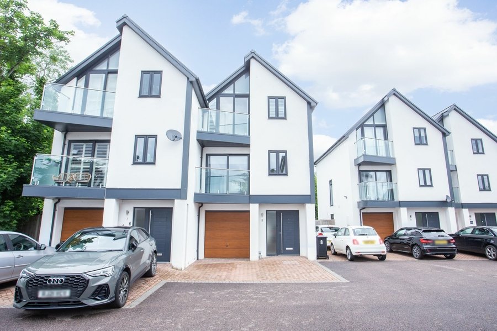Stanley Road, Whitstable, CT5
5 bedroom house - detached for sale
Presenting this immaculate five bedroom detached house, a true epitome of contemporary elegance and refined living. Nestled in a sought-after location, this property boasts a stunning interior that is sure to captivate even the most discerning of buyers.
Upon arrival, the property exudes sophistication and charm, with the exterior setting the tone for the high-quality finishes and attention to detail found throughout. Set in a peaceful neighbourhood, the property offers a serene retreat while being conveniently located within easy reach of local amenities and transport links.
Upon entering, the grandeur of the open-plan kitchen/diner immediately impresses, providing a seamless transition between cooking, dining, and entertaining. The kitchen is a chef's delight, featuring modern appliances, sleek cabinetry, and ample countertop space for culinary creations. The adjacent lounge is the perfect space to unwind, complete with a cosy log burner that adds warmth and character to the room.
The first floor houses the generously proportioned bedrooms, all tastefully decorated and flooded with natural light. The master bedroom is a sanctuary in itself. The additional bedrooms offer versatility and comfort, making them ideal for families or guests.
Ascending to the top floor, a hidden gem awaits with stunning views that can be enjoyed from the comfort of your own home. The panoramic vistas provide a picturesque backdrop to every-day living, offering a sense of tranquillity and beauty that is truly unparallelled.
Outside, the property continues to impress with a garage and off-road parking for up to 8 cars, ensuring ample space for vehicles and storage needs. The meticulously landscaped grounds enhance the property's kerb appeal, creating a welcoming and inviting atmosphere for residents and guests alike.
In conclusion, this exceptional property encapsulates the epitome of luxury living, offering a harmonious blend of style, comfort, and functionality. With its stunning design features, convenient location, and breathtaking views, this residence presents a rare opportunity to own a piece of architectural brilliance. Don't miss your chance to make this extraordinary property your own and experience the ultimate in sophisticated living.
Identification checks
Should a purchaser(s) have an offer accepted on a property marketed by Miles & Barr, they will need to undertake an identification check. This is done to meet our obligation under Anti Money Laundering Regulations (AML) and is a legal requirement. We use a specialist third party service to verify your identity. The cost of these checks is £60 inc. VAT per purchase, which is paid in advance, when an offer is agreed and prior to a sales memorandum being issued. This charge is non-refundable under any circumstances.
Room Sizes
| Entrance | Leading to |
| Lounge | 15' 6" x 11' 11" (4.72m x 3.63m) |
| Dining Room | 9' 11" x 9' 5" (3.01m x 2.86m) |
| Kitchen | 17' 2" x 9' 4" (5.22m x 2.85m) |
| Wc | 6' 9" x 3' 7" (2.07m x 1.08m) |
| First Floor | Leading to |
| Bedroom | 12' 2" x 11' 11" (3.72m x 3.64m) |
| Bedroom | 8' 7" x 8' 10" (2.61m x 2.70m) |
| Bathroom | 6' 6" x 6' 3" (1.99m x 1.91m) |
| Bedroom | 11' 10" x 9' 4" (3.60m x 2.84m) |
| Bedroom | 12' 10" x 11' 11" (3.92m x 3.63m) |
| En-suite | 9' 4" x 2' 11" (2.85m x 0.89m) |
| Second Floor | Leading to |
| Bedroom | 13' 9" x 13' 10" (4.20m x 4.21m) |
| Sitting Aea | 14' 7" x 13' 9" (4.45m x 4.19m) |
