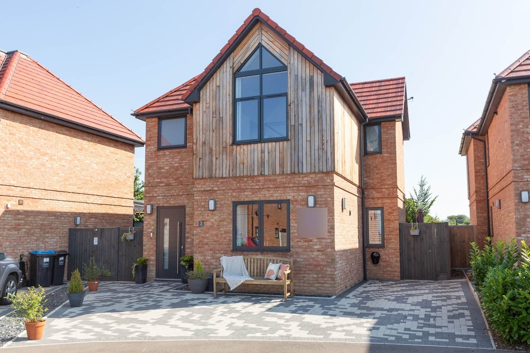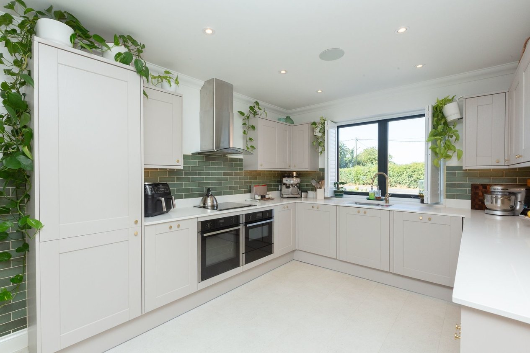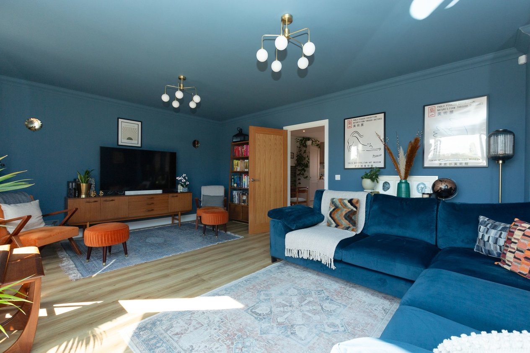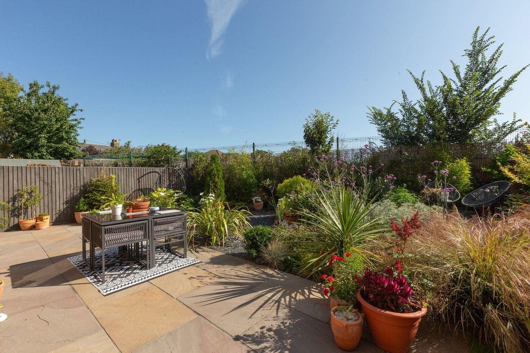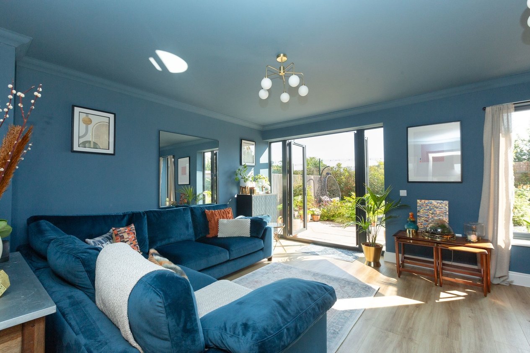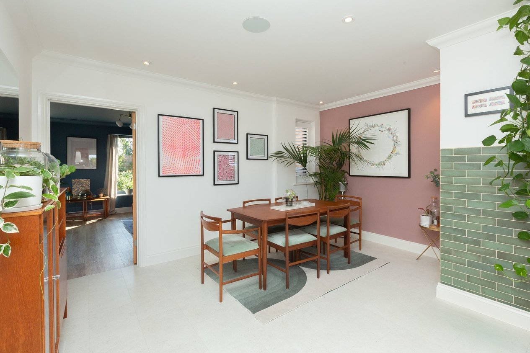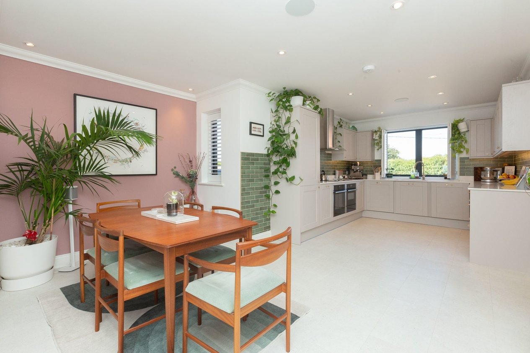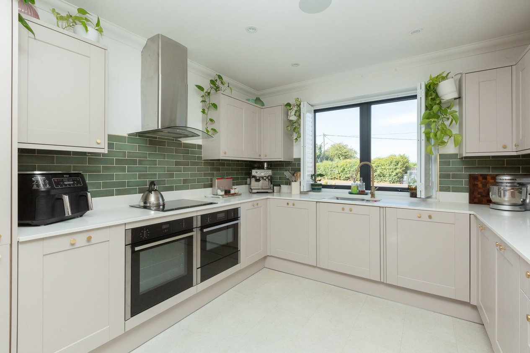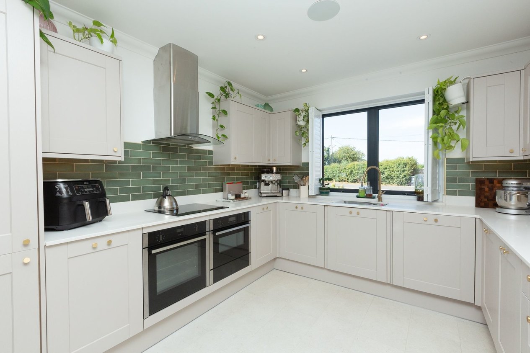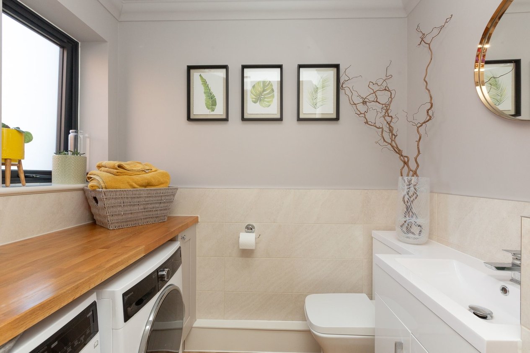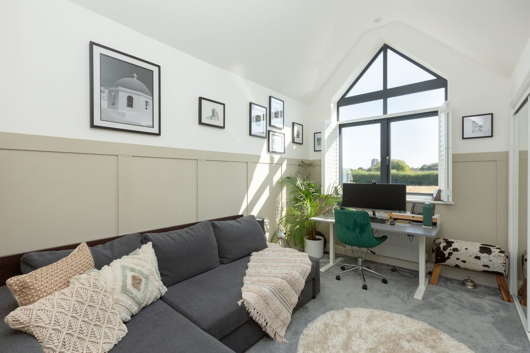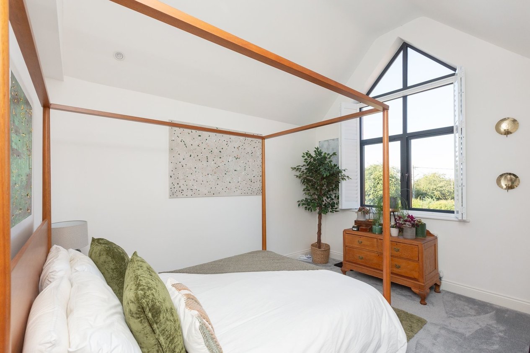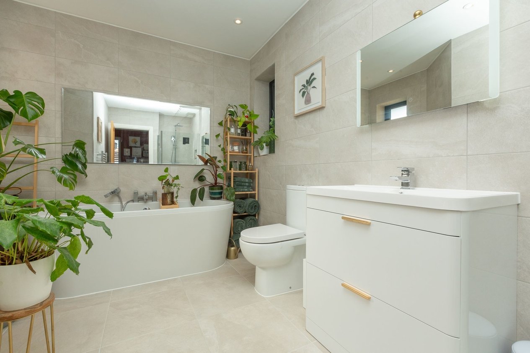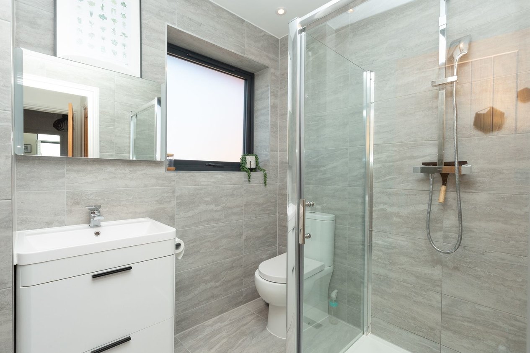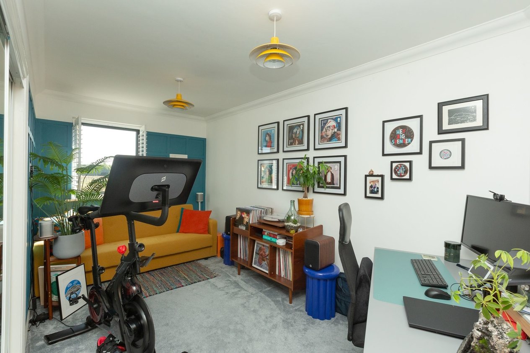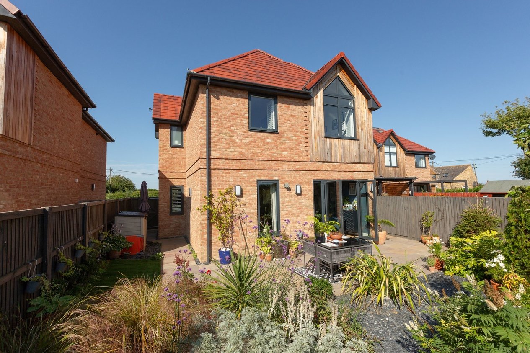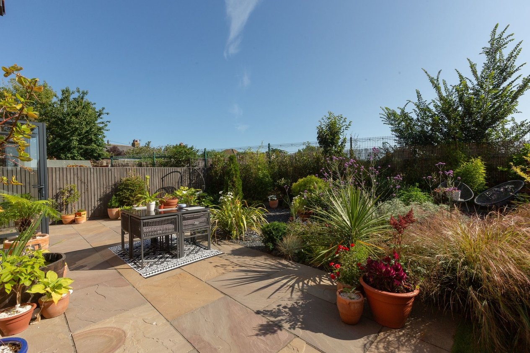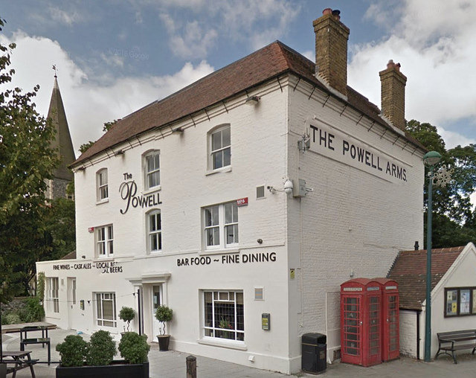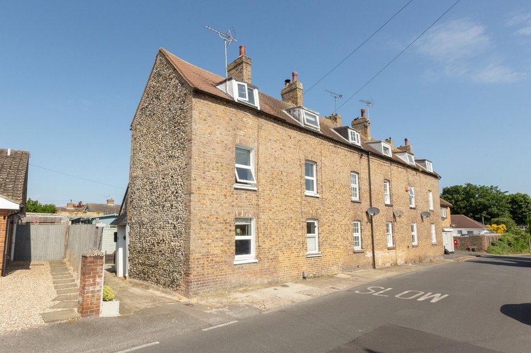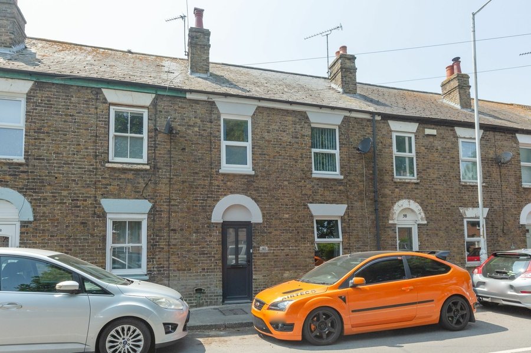St. Nicholas Park, Birchington, CT7
3 bedroom house - detached for sale
BEAUTIFULLY BRIGHT & EXCITINGLY DIFFERENT!
Miles & Barr are delighted to be offering this beautifully presented detached family home located in the ever popular village of St Nicholas At Wade.
Originally built in 2021 as one of only four detached homes in the newly created "St Nicholas Park", Summer Road, this perfectly placed development enjoys rolling field views to the front and horse paddocks to the rear.
Internally the property has been designed to maximise space and light and boasts a 22ft kitchen diner with a full range of integrated appliances as well as ample space for a dining table and chairs. To the rear of the property is a spacious lounge with patio doors leading out to the garden. There is also a well appointed utility room and downstairs WC.
On the first floor you are greeted by a spacious landing with doors leading into three double bedrooms, two with double height pitched roof style ceilings and oversized windows making the absolute most out of the light and views. Two bedrooms have built in wardrobes and the master has an en-suite shower room. There is also a separate family bathroom with a free standing bath and separate shower cubicle.
Externally the gardens have been thoughtfully landscaped to include an Indian sandstone patio spanning the width of the house, artificial grass and a slate shingled area perfect for pots and planters. There is secure side access leading to block paved off street parking to the front. There is also further parking within the close. In our opinion, this property has been not only beautifully designed by the builder, but the current owners have injected their own flair and style within the property to create a stunning and unique home. A definite MUST VIEW!
N.B. The seller has also informed us that there is approx. 8 years remaining on the build guarantee.
Identification Checks:
Should a purchaser(s) have an offer accepted on a property marketed by Miles & Barr, they will need to undertake an identification check. This is done to meet our obligation under Anti Money Laundering Regulations (AML) and is a legal requirement. | We use a specialist third party service to verify your identity provided by Lifetime Legal. The cost of these checks is £60 inc. VAT per purchase, which is paid in advance, directly to Lifetime Legal, when an offer is agreed and prior to a sales memorandum being issued. This charge is non-refundable under any circumstances.
Room Sizes
| Ground Floor | Leading to |
| Lounge | 19' 2" x 14' 1" (5.84m x 4.29m) |
| Kitchen/Diner | 22' 1" x 14' 1" (6.73m x 4.29m) |
| WC/Utility Room | 6' 11" x 5' 2" (2.11m x 1.57m) |
| First Floor | Leading to |
| Bedroom | 12' 8" x 8' 3" (3.86m x 2.51m) |
| Bedroom | 16' 2" x 8' 3" (4.93m x 2.51m) |
| Bedroom | 13' 2" x 10' 5" (4.01m x 3.18m) |
| En-suite Shower Room | 6' 10" x 5' 8" (2.08m x 1.73m) |
| Bathroom | 12' 7" x 8' 1" (3.84m x 2.46m) |
