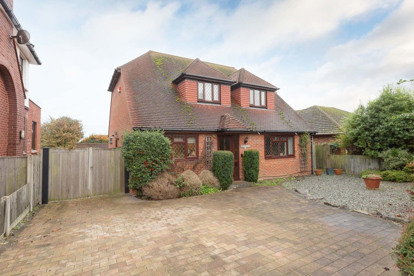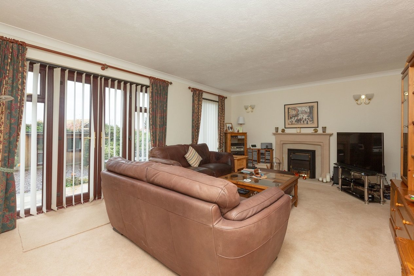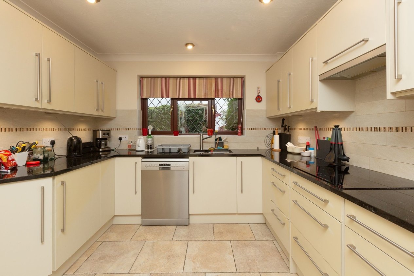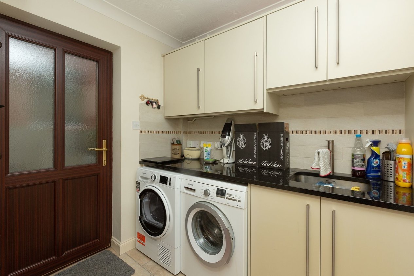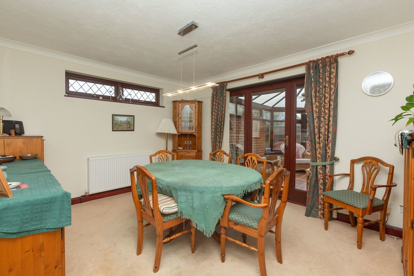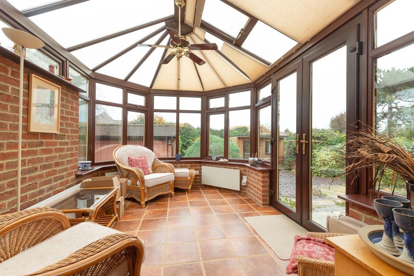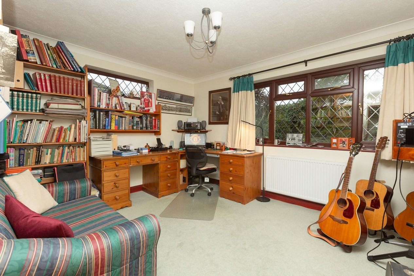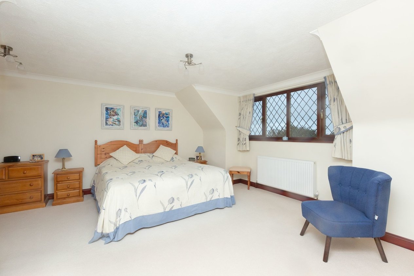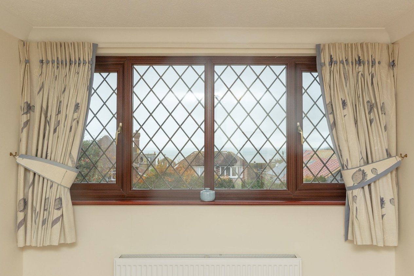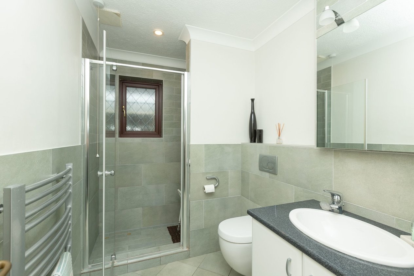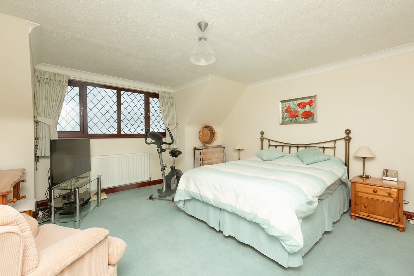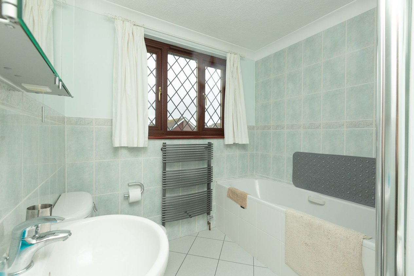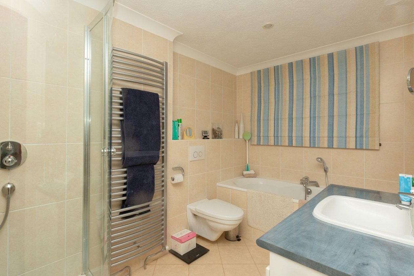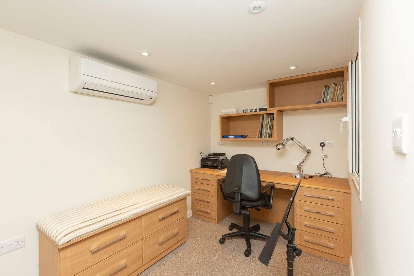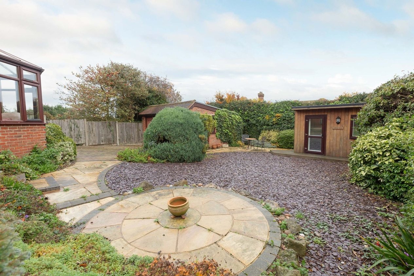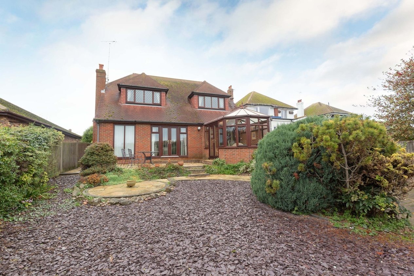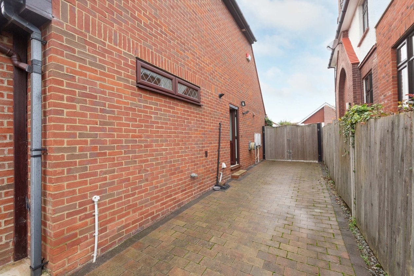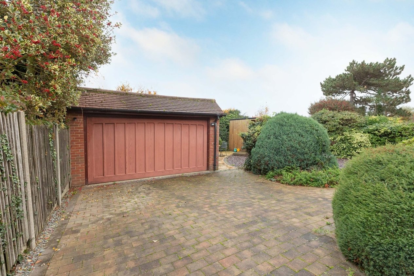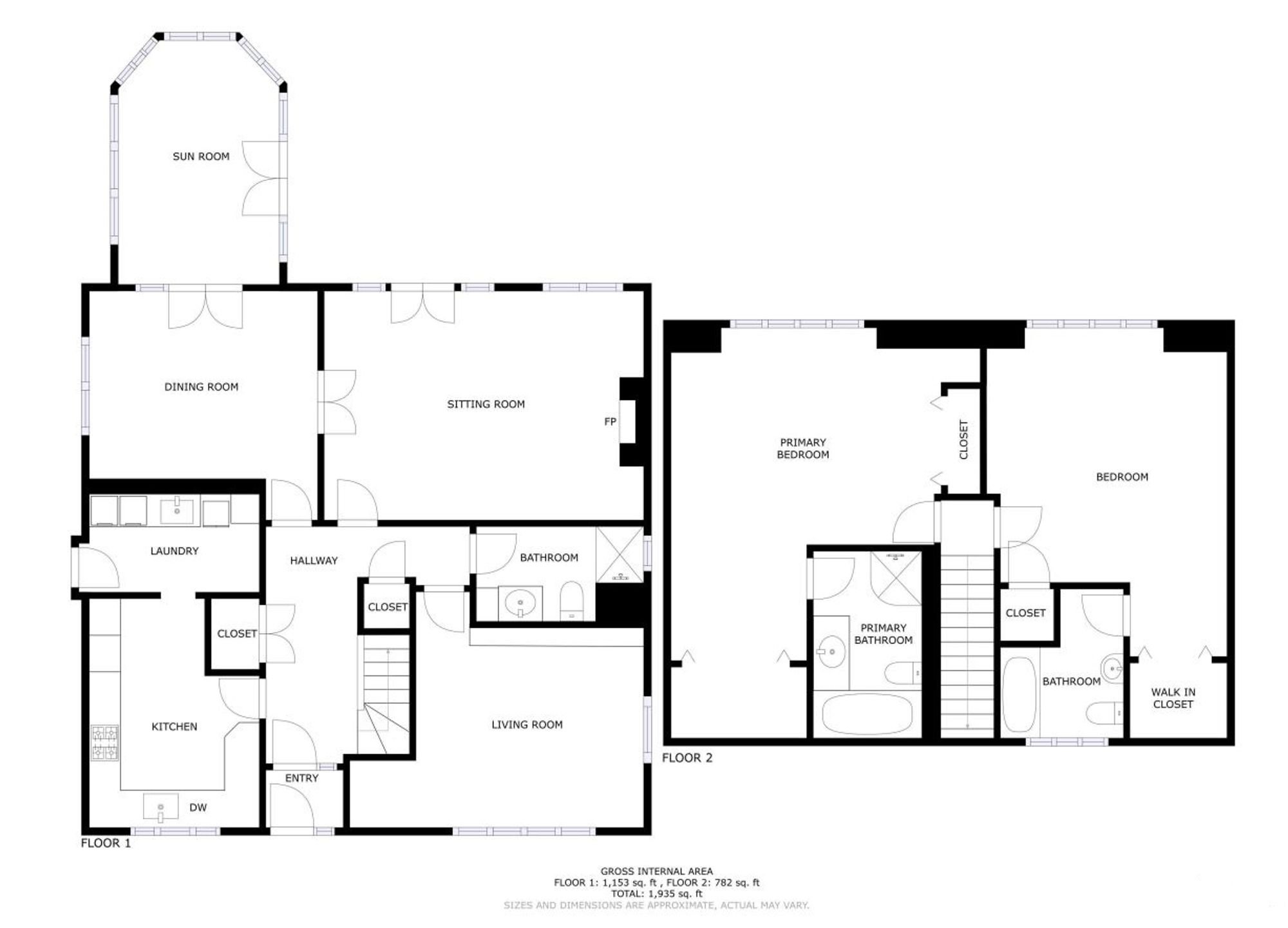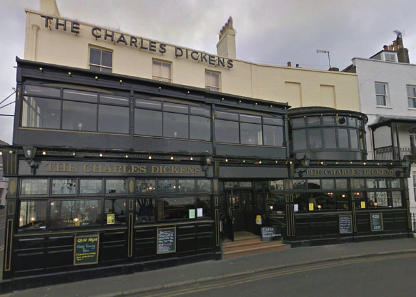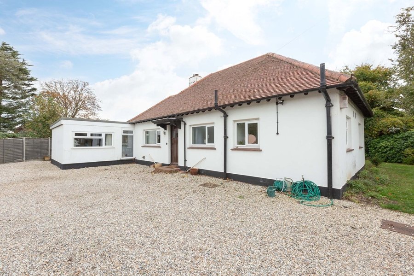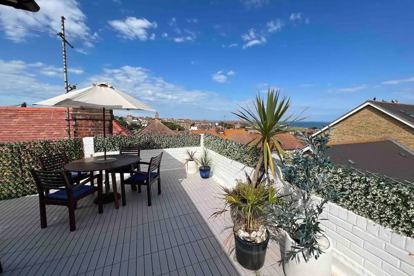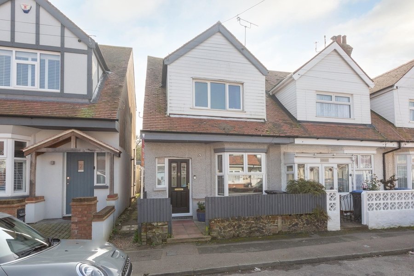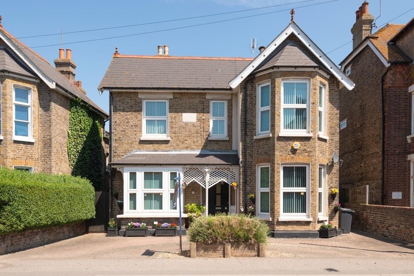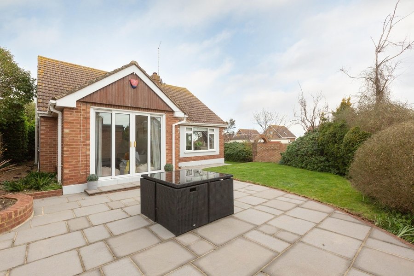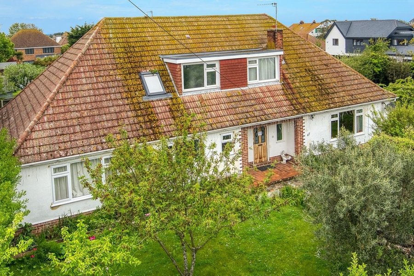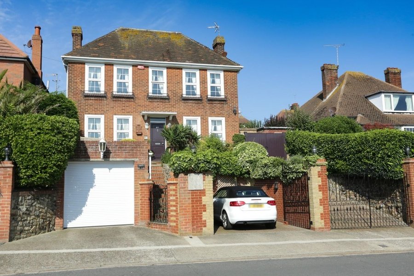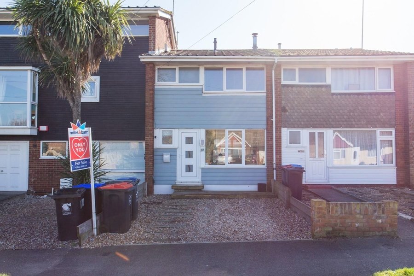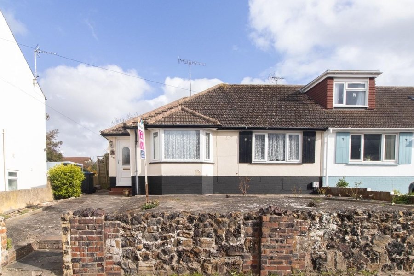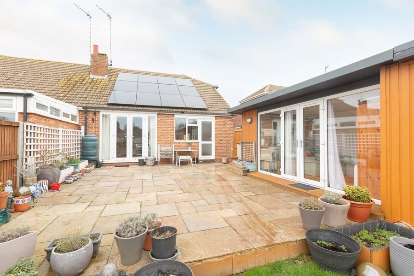Queens Avenue, Broadstairs, CT10
3 bedroom house - detached for sale
The property offers a delightful and spacious living environment, consisting of a stunning three-bedroom detached home. This attractive chalet bungalow boasts three bathrooms, two of which are en-suite bathrooms, providing convenience and privacy for its occupants. The heart of the home lies in the large kitchen, complete with beautiful granite worktops and a separate utility room, catering to the needs of even the most discerning chef. Furthermore, the property boasts two reception rooms, offering versatility for entertaining or relaxing, as well as a bright and airy conservatory that provides a tranquil space to unwind. Additionally, the double garage and separate home office that has been constructed to the highest specifications and was used as a music room, providing ample space for storage and creative pursuits. Situated in the sought-after chessboard location, this property enjoys picturesque sea views from the upper rooms, allowing residents to bask in the beauty of their surroundings.
Outside, the property boasts a generous amount of outdoor space. The well-maintained and low maintenance garden offers a peaceful retreat, perfect for enjoying the sunny weather or hosting summer barbeques. The property also benefits from ample parking space and a private driveway, ensuring convenience for residents and visitors alike. Whether needing a serene place to read a book or a secure space for children to play, the outside area of this property offers the perfect balance between relaxation and utility.
To arrange your viewing please contact Miles and Barr 7 days a week.
Identification Checks
Should a purchaser(s) have an offer accepted on a property marketed by Miles & Barr, they will need to undertake an identification check. This is done to meet our obligation under Anti Money Laundering Regulations (AML) and is a legal requirement. | We use a specialist third party service to verify your identity provided by Lifetime Legal. The cost of these checks is £60 inc. VAT per purchase, which is paid in advance, directly to Lifetime Legal, when an offer is agreed and prior to a sales memorandum being issued. This charge is non-refundable under any circumstances.
Room Sizes
| Ground Floor | |
| Kitchen | 13' 2" x 9' 11" (4.02m x 3.02m) |
| Utility Room | 10' 1" x 6' 0" (3.07m x 1.83m) |
| Dining Room | 13' 7" x 11' 0" (4.14m x 3.36m) |
| Conservatory | 13' 7" x 9' 6" (4.14m x 2.90m) |
| Lounge | 18' 8" x 13' 9" (5.69m x 4.19m) |
| Office | 13' 2" x 11' 0" (4.02m x 3.36m) |
| Shower Room | 6' 11" x 5' 10" (2.12m x 1.79m) |
| First Floor | Leading to |
| Bedroom | 14' 11" x 13' 3" (4.56m x 4.05m) |
| En-Suite | 9' 3" x 7' 1" (2.82m x 2.17m) |
| Bedroom | 16' 5" x 13' 0" (5.00m x 3.95m) |
| En-Suite | 10' 8" x 7' 0" (3.26m x 2.13m) |
