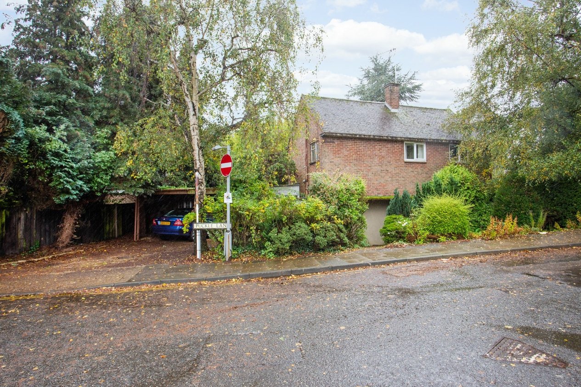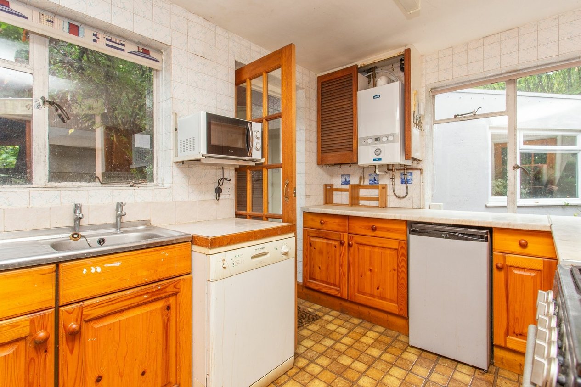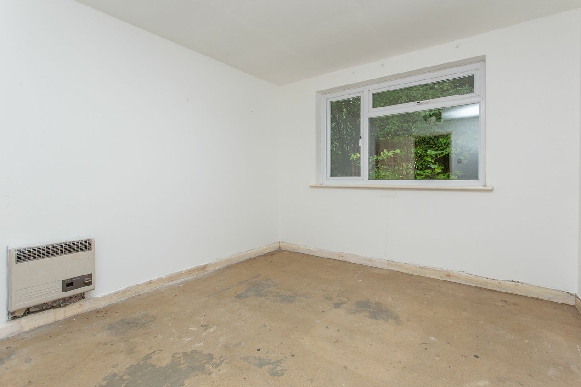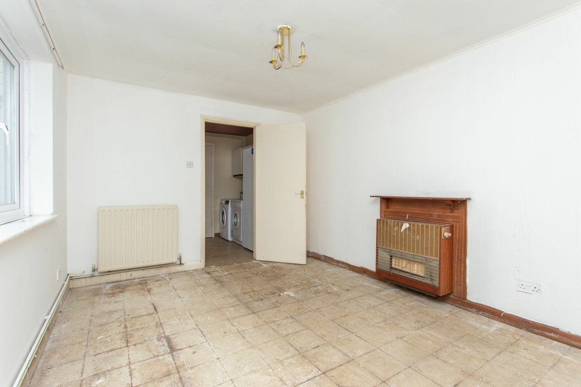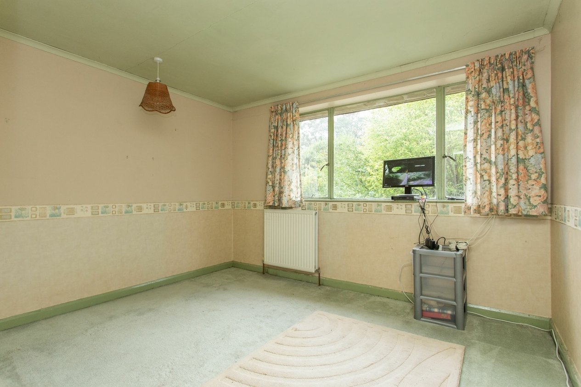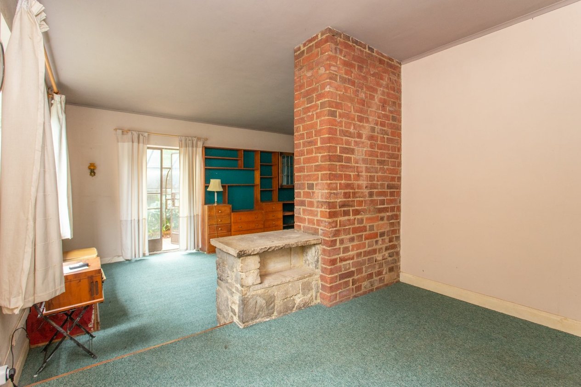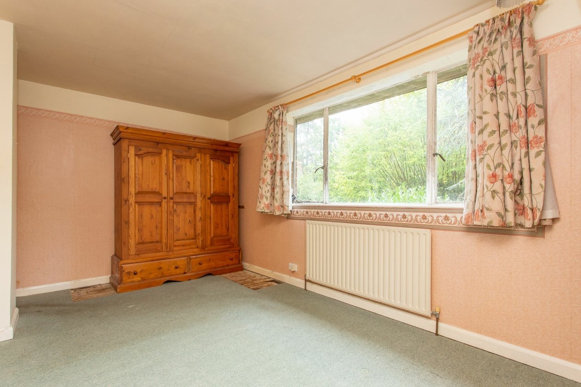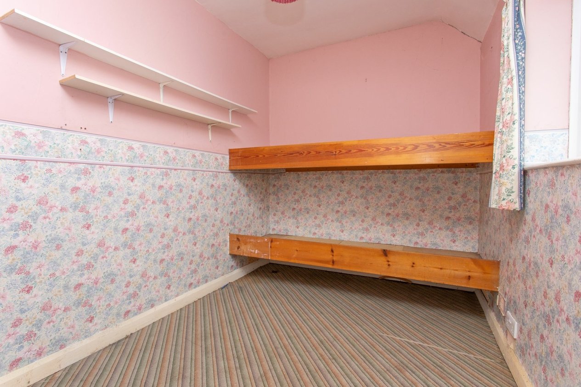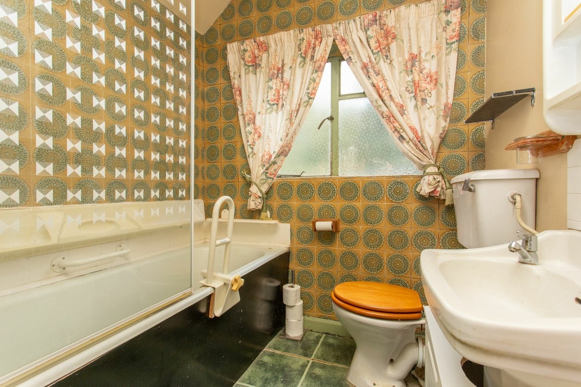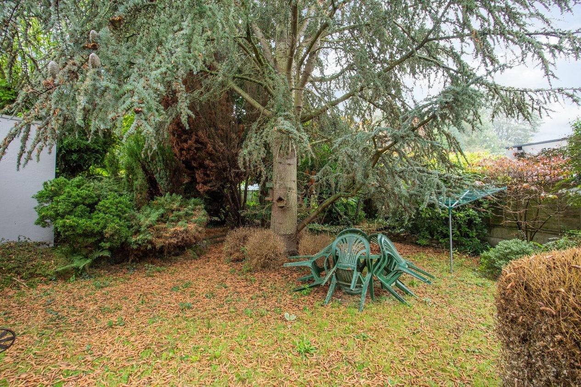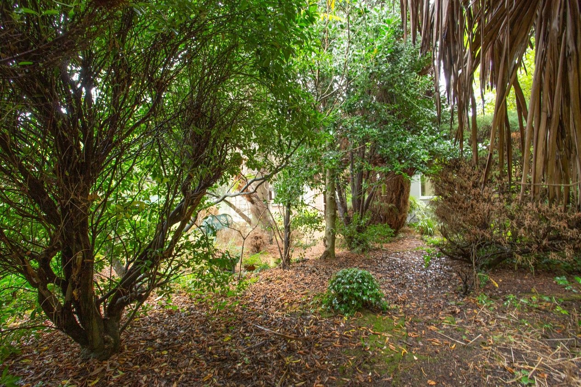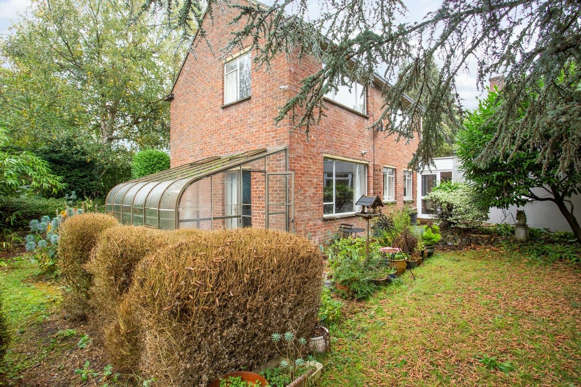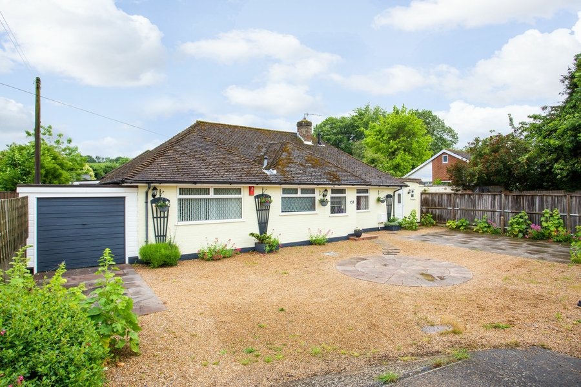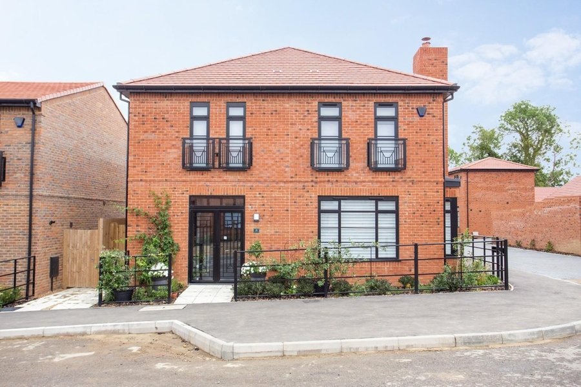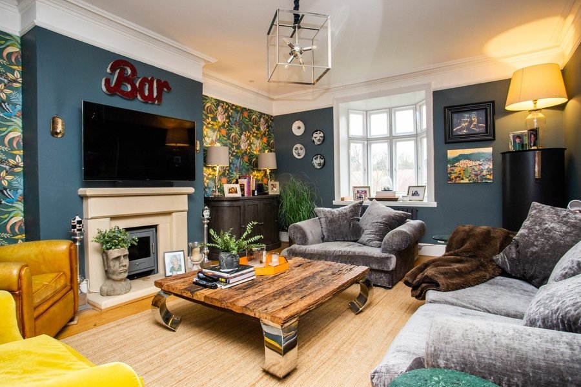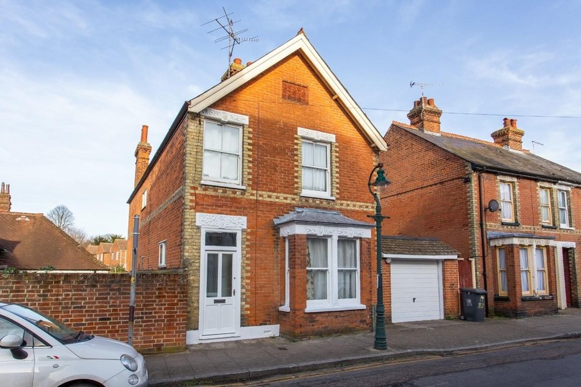Puckle Lane, Canterbury, CT1
4 bedroom house - detached for sale
Introducing this impressive four bedroom detached house, situated within easy reach of central Canterbury that offers a plethora of amenities within easy reach. Boasting a thoughtfully designed layout, this property presents a wonderful opportunity for those seeking a home that seamlessly blends comfort, convenience, and potential for further customisation.
Upon arrival, a driveway awaits, providing parking space for up to three cars, ensuring ease in accommodating residents' and visitors' vehicles. Stepping inside this charming residence, you are greeted by a warm and inviting ambience, indicative of a well-maintained home. Dating back to 1956, this house exudes character and solidity that serves as the foundation for the subsequent extension carried out in 1974, further expanding the living space to meet contemporary demands.
The ground floor unfolds to reveal a spacious living area, replete with ample natural light courtesy of several large windows that grace the room. Comfort and relaxation take centre stage in this thoughtfully designed living space, perfect for entertaining guests or enjoying moments of tranquillity with loved ones. Adjacent to the living area, a well-appointed dining space provides a seamless flow for formal dining occasions or casual family meals.
The kitchen, a culinary haven, is a testament to practicality and convenience. With a layout that encourages easy movement and workflow, creating delectable meals will be a pleasure within this well-equipped space.
Ascending the staircase, one is greeted by a generous landing area that facilitates access to the three well-proportioned bedrooms. Each bedroom is characterised by ample natural light, accentuated by neutral colour schemes that create a welcoming ambience, promoting restful nights and complete relaxation. Completing the first floor, a family bathroom is centrally positioned to serve the needs of the household, showcasing tasteful fixtures and fittings throughout.
Emphasising the potential this property offers is the large wrap-around garden, providing a perfect canvas for green-thumbed enthusiasts to create their own private oasis. Whether one envisions a flourishing flowerbed or a tranquil seating area, this outdoor haven offers extensive possibilities for transforming it into a sanctuary for outdoor enjoyment and relaxation.
In summary, this superb four bedroom detached house presents an appealing opportunity for those seeking a home that combines practicality, charm, and enormous potential. With its central location and convenient amenities, this property is sure to impress those seeking a residence that caters to all their needs.
Identification checks
Should a purchaser(s) have an offer accepted on a property marketed by Miles & Barr, they will need to undertake an identification check. This is done to meet our obligation under Anti Money Laundering Regulations (AML) and is a legal requirement. | We use a specialist third party service to verify your identity provided by Lifetime Legal. The cost of these checks is £60 inc. VAT per purchase, which is paid in advance, directly to Lifetime Legal, when an offer is agreed and prior to a sales memorandum being issued. This charge is non-refundable under any circumstances.
Room Sizes
| Entrance Hall | Leading to |
| Wc | 4' 0" x 0' 1" (1.22m x 0.03m) |
| Lounge | 16' 10" x 12' 5" (5.14m x 3.79m) |
| Dining Room | 10' 3" x 7' 2" (3.13m x 2.19m) |
| Kitchen | 8' 2" x 10' 4" (2.49m x 3.16m) |
| Utility Room | 13' 9" x 7' 3" (4.19m x 2.21m) |
| Reception | 13' 11" x 9' 9" (4.24m x 2.98m) |
| Bedroom | 11' 11" x 9' 10" (3.64m x 3.00m) |
| First Floor | Leading to |
| Bedroom | 9' 10" x 16' 5" (2.99m x 5.00m) |
| Bedroom | 12' 2" x 10' 5" (3.70m x 3.17m) |
| Bathroom | 6' 3" x 9' 1" (1.90m x 2.78m) |
| Bedroom | 12' 1" x 7' 1" (3.69m x 2.17m) |
