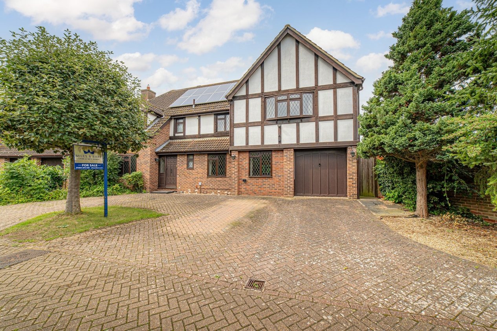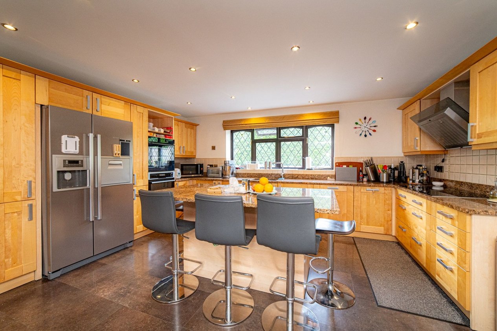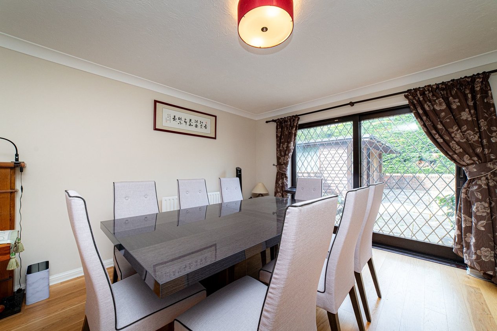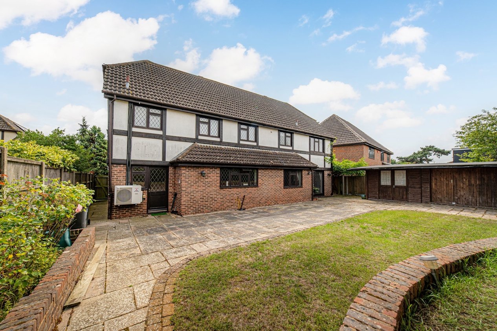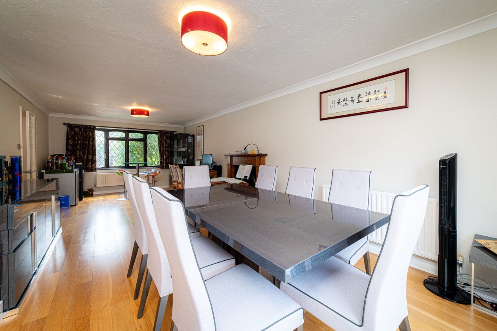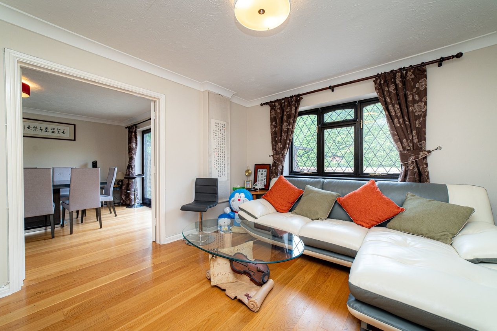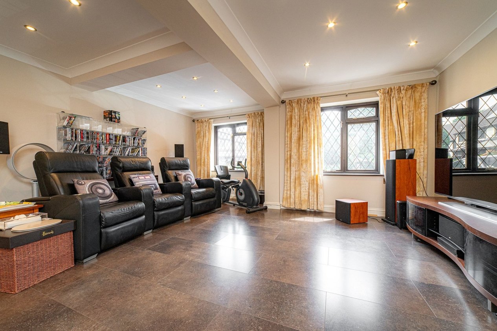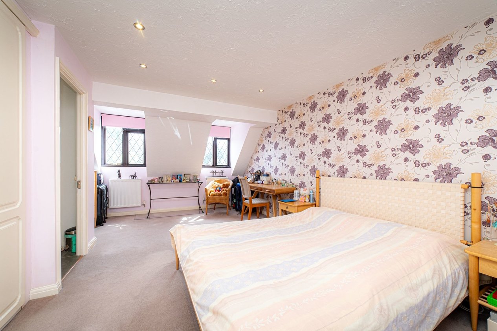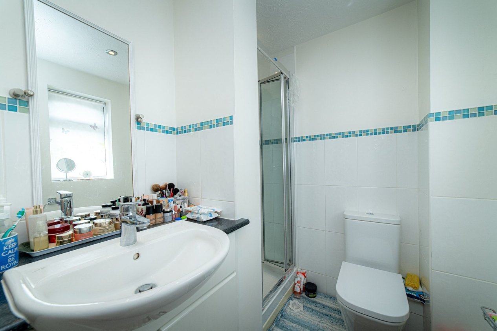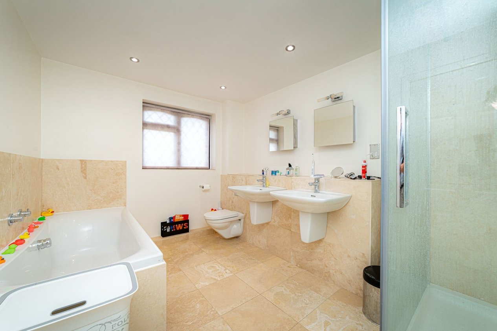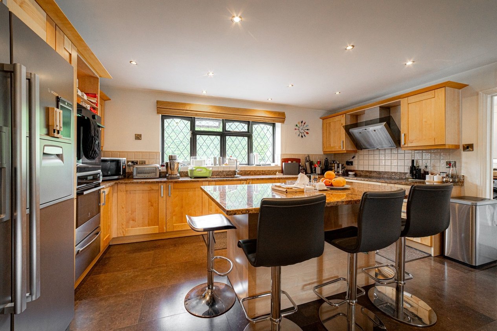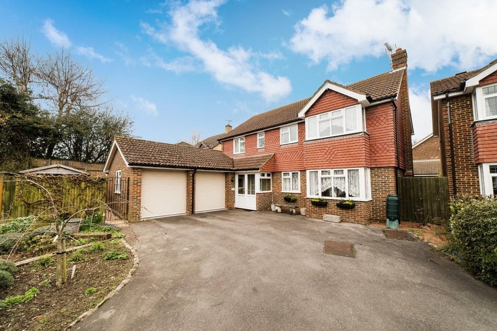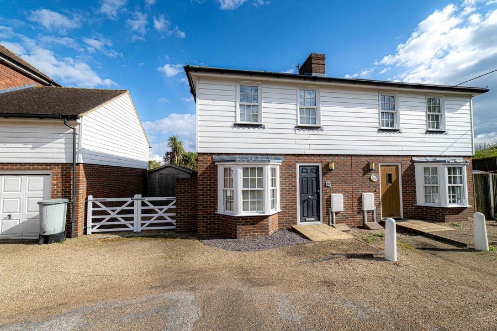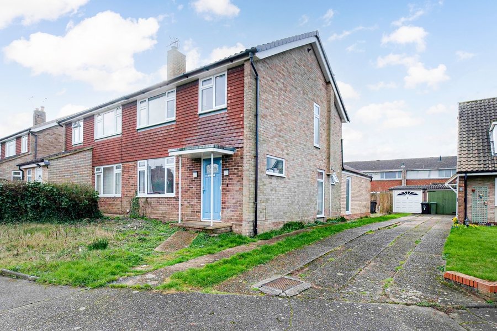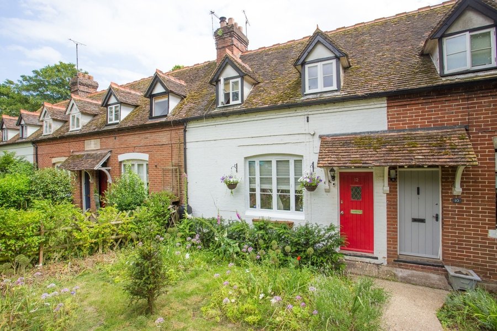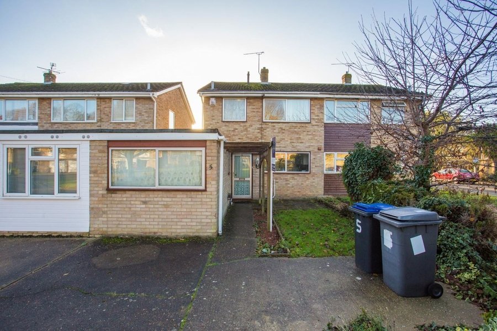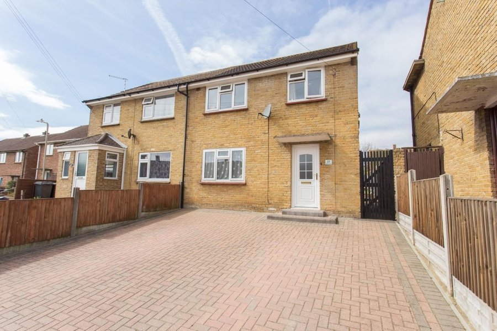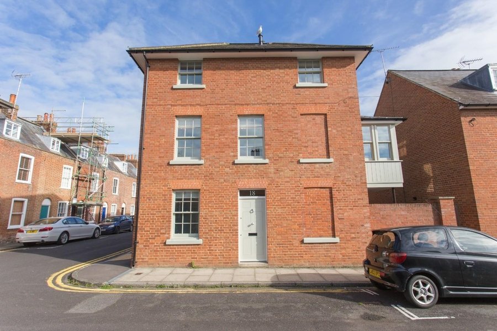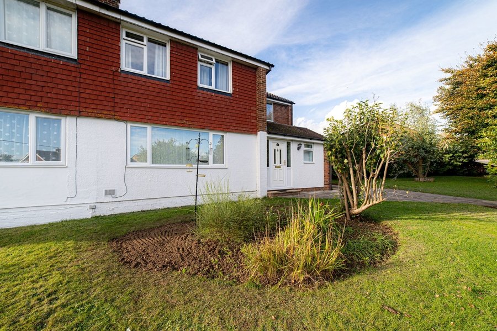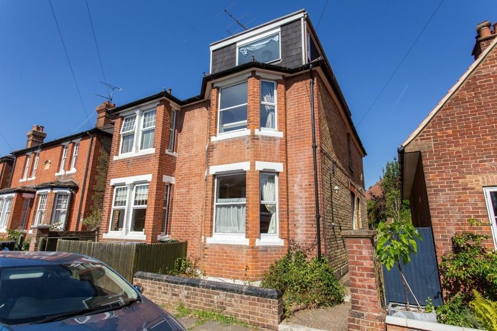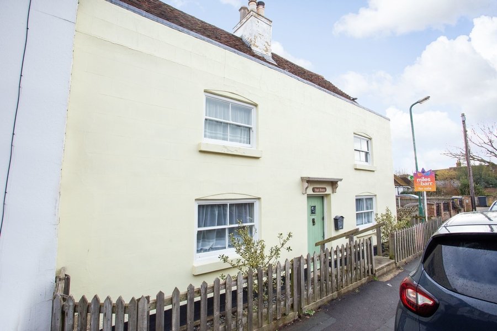Pennington Close, Canterbury, CT2
5 bedroom house - detached for sale
***Part of a Short Complete Chain***
Discover the epitome of luxury living at Pennington Close, an executive five bedroom detached house exuding elegance and comfort. Designed with a focus on spaciousness and versatility, this home offers a flexible layout that adapts to your every need.
Indulge in the heart of the house: a generously proportioned kitchen diner, complete with underfloor heating, that seamlessly blends contemporary design with functionality. Modern conveniences include a utility room and a convenient downstairs WC. Included air conditioning units in three of the bedrooms. An attached single garage and ample storage spaces ensure that your organizational needs are met with ease. Tucked away in a serene cul-de-sac, privacy and tranquillity are guaranteed, creating a retreat-like ambiance.
Step outside into the inviting rear garden, a haven of relaxation and recreation. This expansive outdoor space features a thoughtfully designed patio for alfresco dining and a lush lawn for outdoor activities. The perfect fusion of style and substance, Pennington Close offers a sophisticated lifestyle that promises both indulgence and practicality.
Please see the virtual tour and then call Miles and Barr Exclusive Homes to book your viewing.
These details are yet to be approved by the vendor.
Identification checks
Should a purchaser(s) have an offer accepted on a property marketed by Miles & Barr, they will need to undertake an identification check. This is done to meet our obligation under Anti Money Laundering Regulations (AML) and is a legal requirement. | We use a specialist third party service to verify your identity provided by Lifetime Legal. The cost of these checks is £60 inc. VAT per purchase, which is paid in advance, directly to Lifetime Legal, when an offer is agreed and prior to a sales memorandum being issued. This charge is non-refundable under any circumstances.
Room Sizes
| Entrance Hall | Leading to |
| Dining Room | 26' 8" x 12' 4" (8.13m x 3.76m) |
| Lounge | 12' 7" x 10' 9" (3.84m x 3.28m) |
| Wc | 6' 2" x 2' 11" (1.88m x 0.89m) |
| Kitchen | 27' 4" x 16' 6" (8.33m x 5.03m) |
| Utility | 8' 4" x 7' 7" (2.54m x 2.31m) |
| First Floor | Leading to |
| Bedroom | 16' 10" x 14' 9" (5.13m x 4.50m) |
| En-Suite | 11' 9" x 8' 9" (3.58m x 2.67m) |
| Bedroom | 17' 11" x 7' 8" (5.46m x 2.34m) |
| Bedroom | 11' 11" x 9' 10" (3.63m x 3.00m) |
| Bathroom | 8' 7" x 6' 3" (2.62m x 1.91m) |
| Bedroom | 10' 4" x 9' 3" (3.15m x 2.82m) |
| Bedroom | 17' 6" x 10' 8" (5.33m x 3.25m) |
| En-Suite | 8' 7" x 5' 2" (2.62m x 1.57m) |
