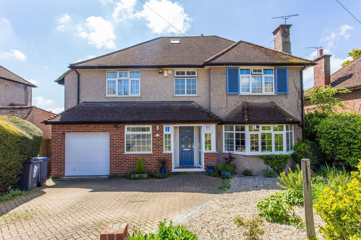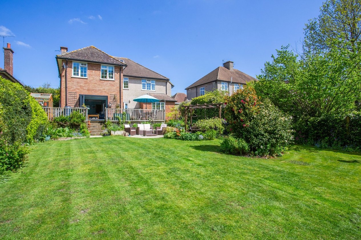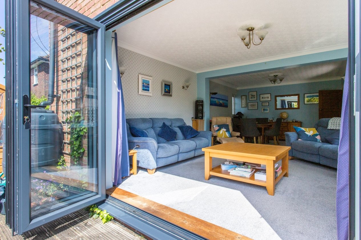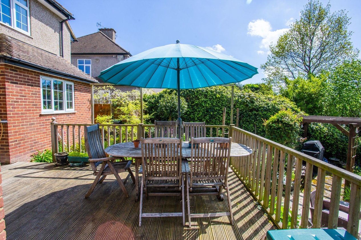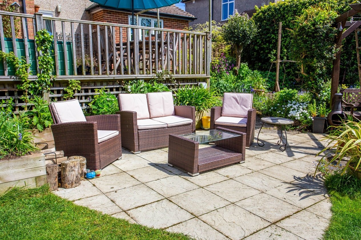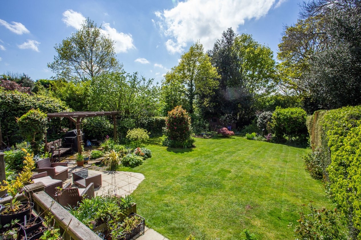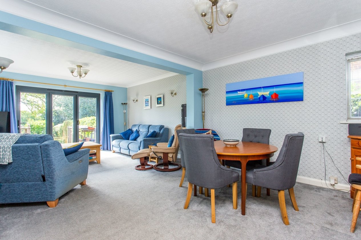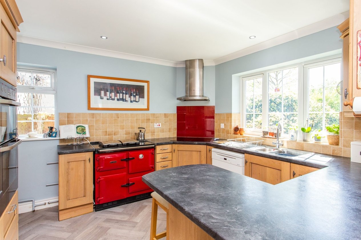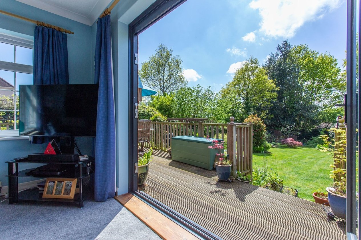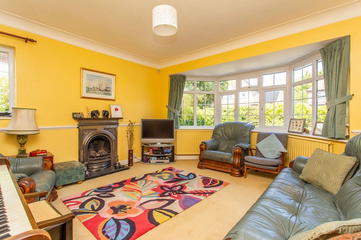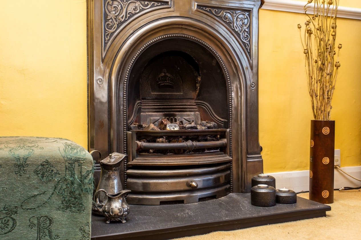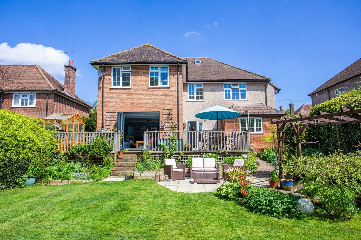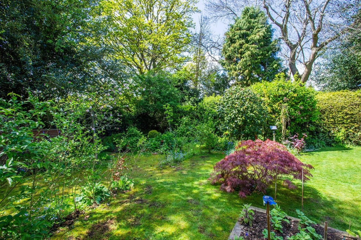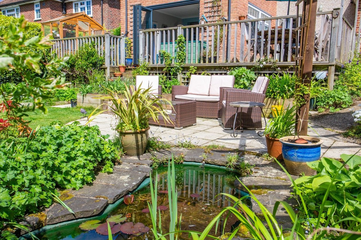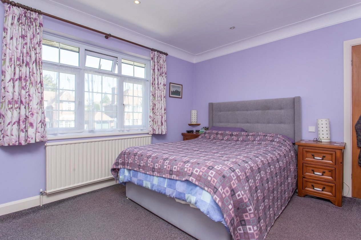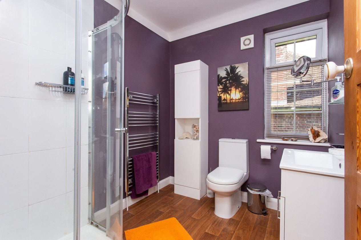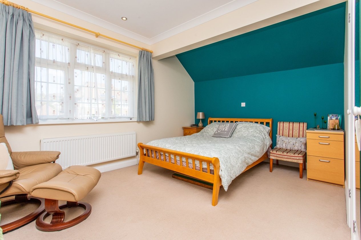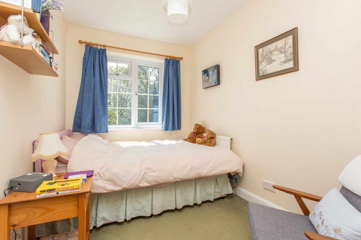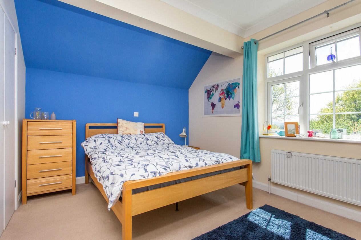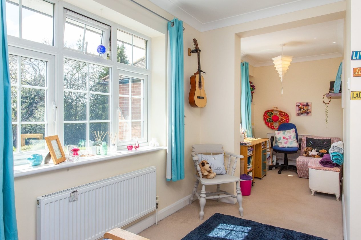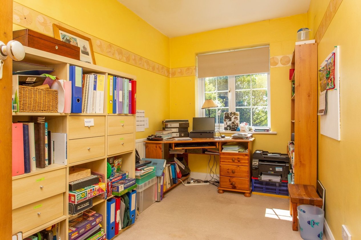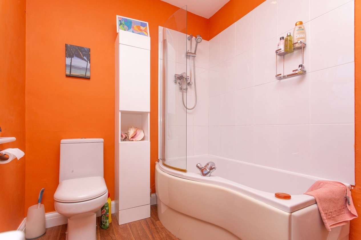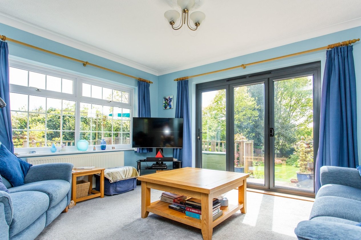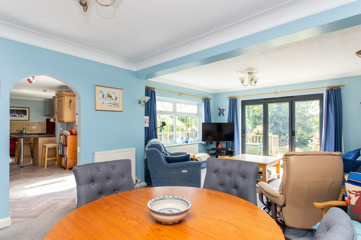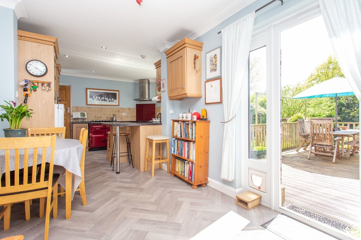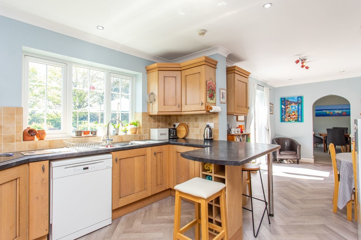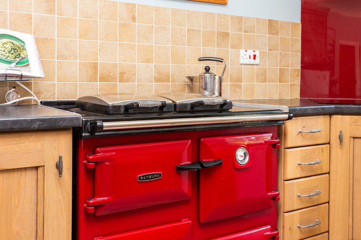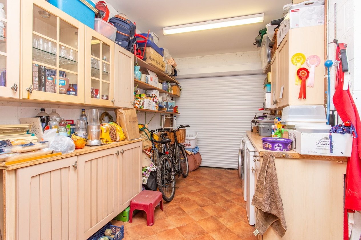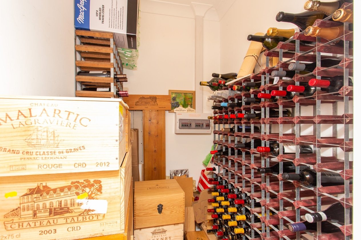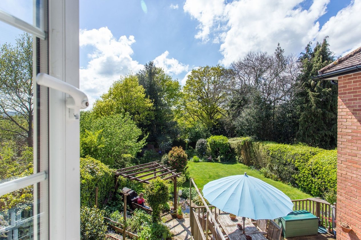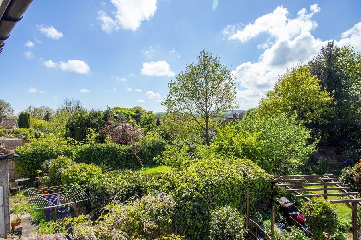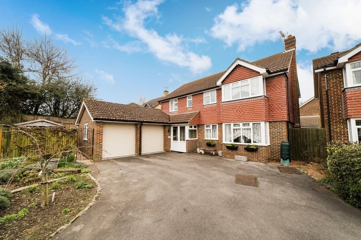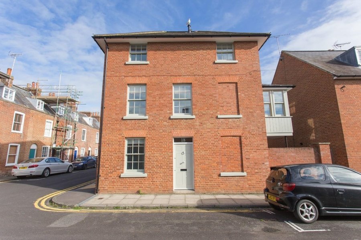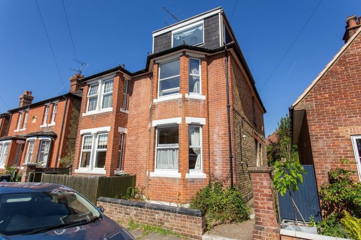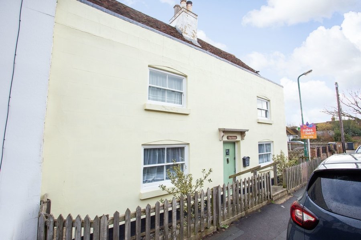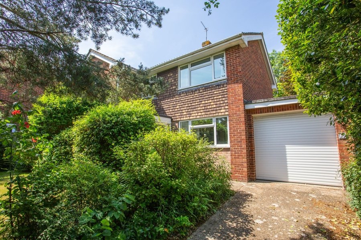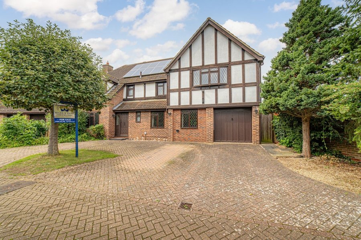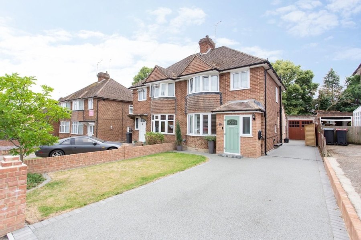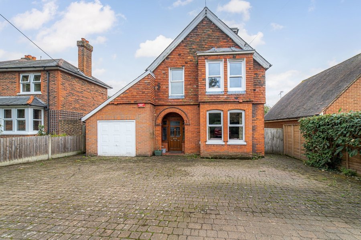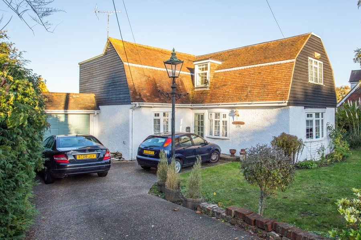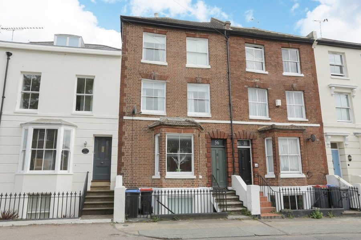Manwood Avenue, Canterbury, CT2
5 bedroom house - detached for sale
Miles and Barr Exclusive Homes are delighted to offer this five-bedroom detached home in Manwood Avenue, Canterbury.
An expansive and extended family home with large plot and garden situated in a highly desirable road in the St Stephens area of the city. A 15-minute walk to the town centre and less than that to Canterbury West station with fast train links to London. The impressive accommodation consists of a wide entrance hall, bay fronted living room with feature gas fireplace and a cloakroom with WC. To the rear a double aspect open plan second lounge / diner with bi fold doors overlooking the garden. An archway leads to the kitchen with a good range of wall and base units and breakfast bar. Fitted appliances include an AEG double oven, induction hob plus an electric Rayburn range cooker.
A door leads into the garage / utility room with new gas boiler, plumbing for washing machine and a storage room currently used as a wine cellar. Access to the front drive is via an electric roller door. First floor comprises three good sized double bedrooms and two smaller double bedrooms, one currently arranged as a home office. A family bathroom and a sperate family shower room.
Externally the rear garden is a fantastic and diverse space, the bifold doors lead onto a large decked area, beyond is the patio then lawn. The borders are well planted with an interesting range of mature trees and shrubs, a pond provides a refuge for wildlife. Other features include a greenhouse, storage shed and vegetable beds. To the front there is ample off-street parking on the drive.
A practical home that offers space for a growing family, good storage and a large rear garden for children to enjoy. A perfect house to entertain in especially during the summer months, hosting dinner parties or BBQ’s on the decking overlooking the private sunny garden. Please see the virtual tour to appreciate the space on offer and then call Miles and Barr Exclusive Homes to arrange your viewing
Identification checks
Should a purchaser(s) have an offer accepted on a property marketed by Miles & Barr, they will need to undertake an identification check. This is done to meet our obligation under Anti Money Laundering Regulations (AML) and is a legal requirement. We use a specialist third party service to verify your identity. The cost of these checks is £60 inc. VAT per purchase, which is paid in advance, when an offer is agreed and prior to a sales memorandum being issued. This charge is non-refundable under any circumstances.
Room Sizes
| Entrance | Leading to |
| Cloak Room | Storage Space |
| Wc | With Toilet and Hand Wash Basin |
| Lounge | 14' 11" x 13' 7" (4.55m x 4.15m) |
| Dining Room | 12' 5" x 12' 4" (3.78m x 3.75m) |
| Sitting Room | 14' 6" x 11' 10" (4.43m x 3.60m) |
| Kitchen/Breakfast Room | 24' 2" x 11' 10" (7.36m x 3.61m) |
| Garage/Utility Room | 15' 11" x 7' 10" (4.86m x 2.39m) |
| First Floor | Leading to |
| Bathroom | 11' 3" x 6' 5" (3.42m x 1.95m) |
| Bedroom | 13' 7" x 12' 0" (4.15m x 3.66m) |
| Shower Room | 7' 3" x 6' 7" (2.20m x 2.00m) |
| Bedroom | 25' 4" x 7' 3" (7.73m x 2.20m) |
| Bedroom | 12' 3" x 7' 3" (3.73m x 2.20m) |
| Bedroom | 23' 5" x 9' 5" (7.13m x 2.86m) |
| Bedroom | 14' 2" x 12' 0" (4.33m x 3.67m) |
