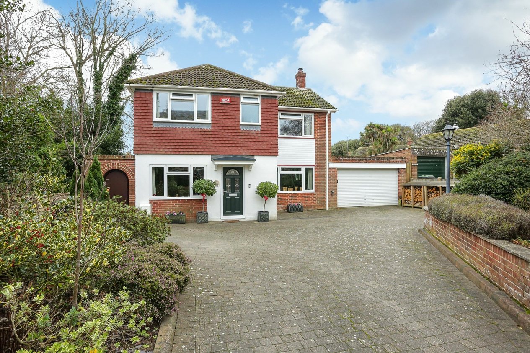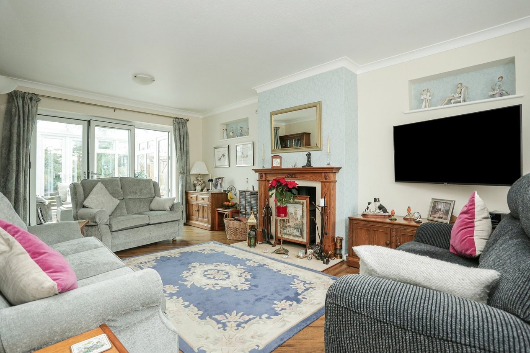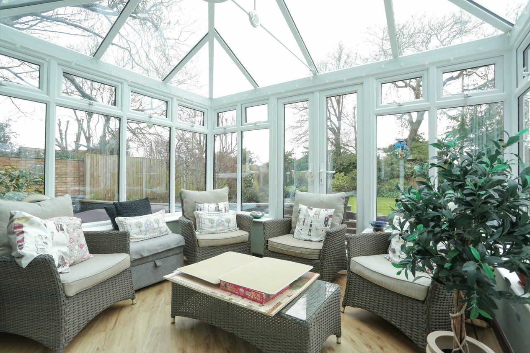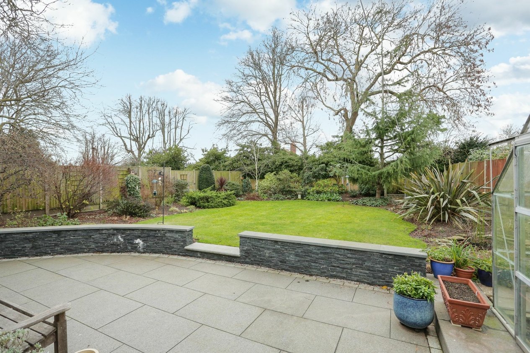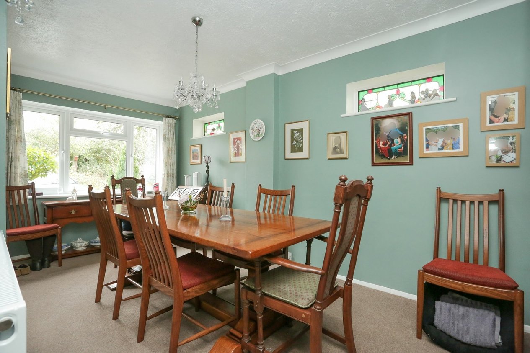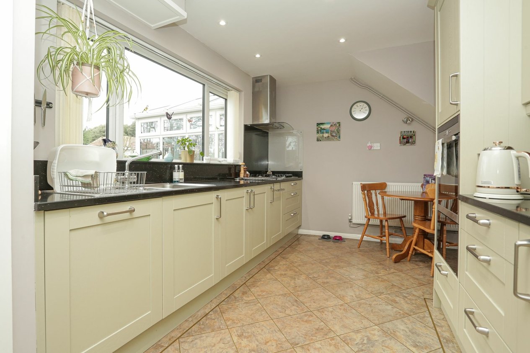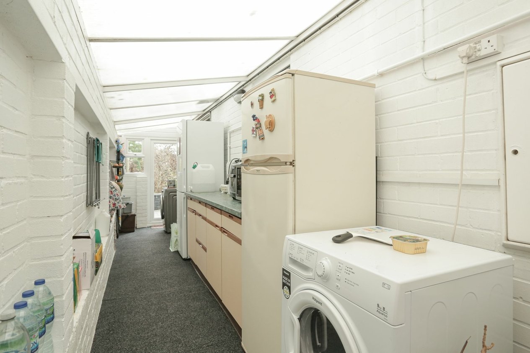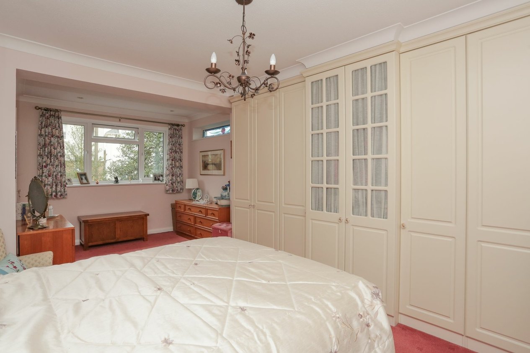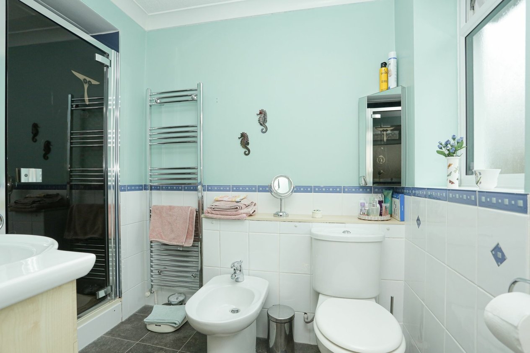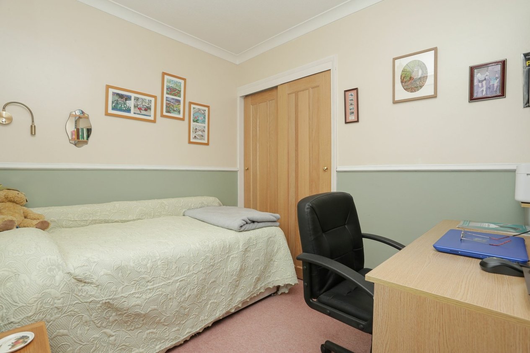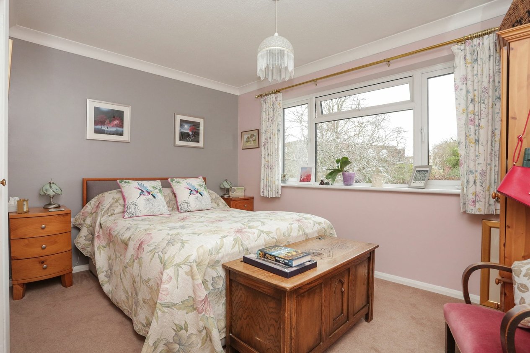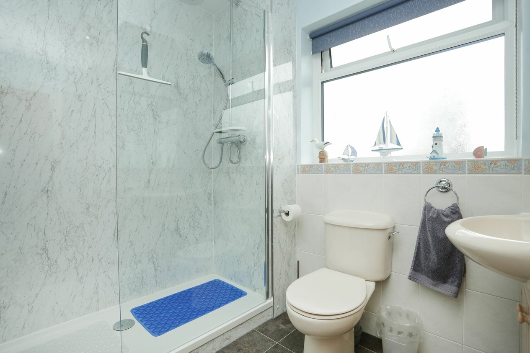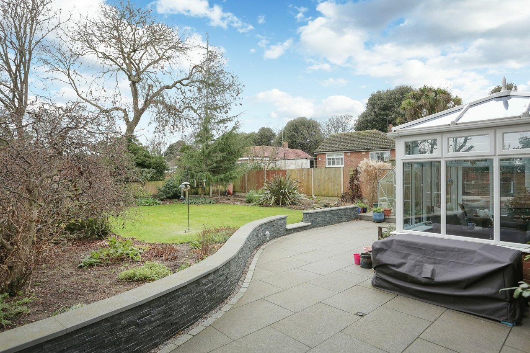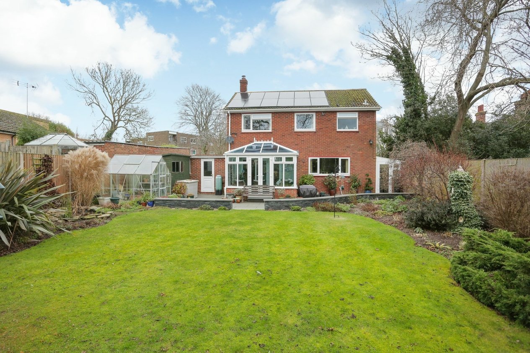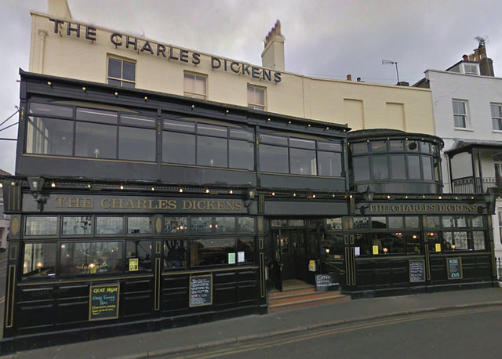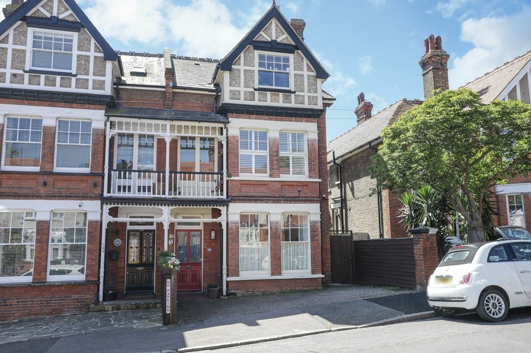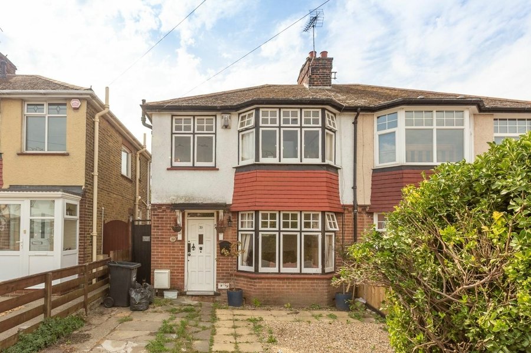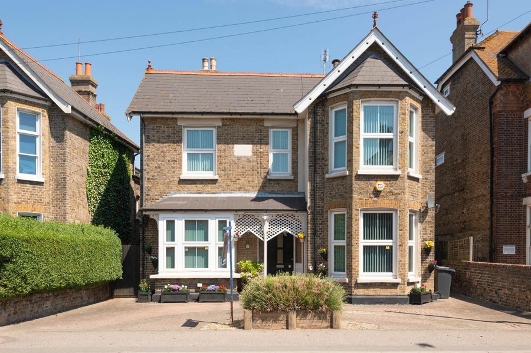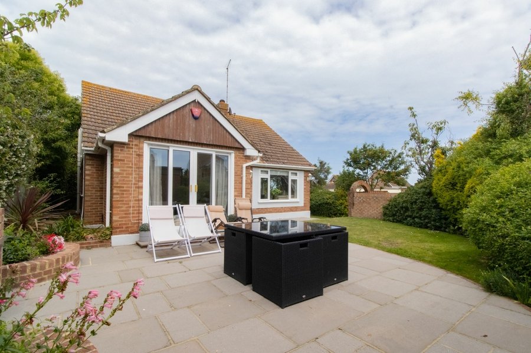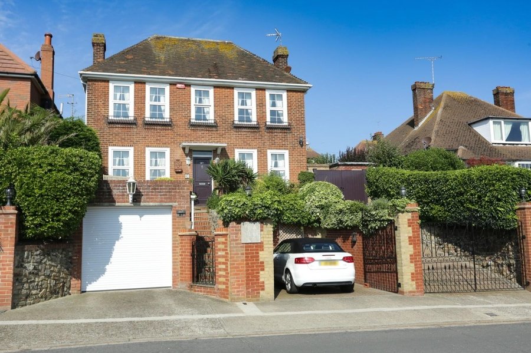Lanthorne Road, Broadstairs, CT10
3 bedroom house - detached for sale
Welcome to this stunning three bedroom detached house, situated in the highly sought after location of Lanthorne Road. Upon entering, you will be greeted by a spacious hallway leading to two reception rooms and a conservatory that provides breathtaking views of the stunning gardens.
The ground floor boasts a generously sized living room, perfect for entertaining guests, as well as a separate dining room, ideal for more intimate gatherings. The conservatory adds an abundance of natural light, creating a tranquil space to relax and unwind.
Moving upstairs, you will find a master suite complete with an en-suite bathroom, offering a private haven to escape to. In addition, there is a well-appointed family bathroom, ensuring comfort and convenience for all members of the household.
Outside, the property offers off-road parking for up to five cars and a garage, providing ample space for your vehicles. The garden is a true family haven, meticulously maintained and a delight for any gardener.
Situated just moments from the renowned Stone Bay, this property offers the perfect blend of tranquillity and convenience. Don't miss out on the opportunity to make this beautiful house your new home. Contact us today to arrange a viewing.
Declaration:
Please note that under section 21 of The Estate Agents Act, Miles and Barr declare an interest in this property.
Identification checks
Should a purchaser(s) have an offer accepted on a property marketed by Miles & Barr, they will need to undertake an identification check. This is done to meet our obligation under Anti Money Laundering Regulations (AML) and is a legal requirement. We use a specialist third party service to verify your identity. The cost of these checks is £60 inc. VAT per purchase, which is paid in advance, when an offer is agreed and prior to a sales memorandum being issued. This charge is non-refundable under any circumstances.
Room Sizes
| Entrance | Door to: |
| Entrance Hall | Leading to: |
| WC | 6' 5" x 2' 10" (1.96m x 0.86m) |
| Lounge | 18' 10" x 11' 11" (5.73m x 3.62m) |
| Conservatory | 11' 3" x 8' 4" (3.43m x 2.54m) |
| Dining Room | 16' 7" x 8' 4" (5.06m x 2.53m) |
| Kitchen | 15' 0" x 4' 10" (4.57m x 1.47m) |
| Utility/Lean To | 27' 0" x 4' 1" (8.23m x 1.24m) |
| First Floor | Leading to: |
| Bedroom | 11' 5" x 8' 5" (3.48m x 2.57m) |
| Bedroom | 8' 11" x 7' 8" (2.71m x 2.33m) |
| Bathroom | 7' 0" x 6' 9" (2.13m x 2.07m) |
| Bedroom | 19' 2" x 9' 3" (5.84m x 2.82m) |
| En Suite | 5' 10" x 6' 7" (1.78m x 2.00m) |
