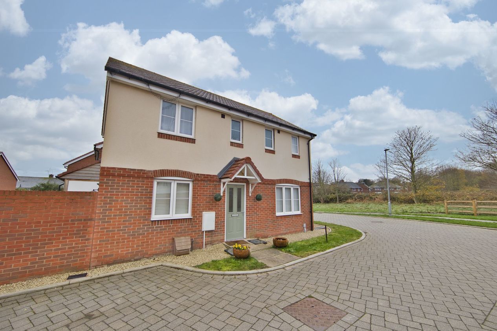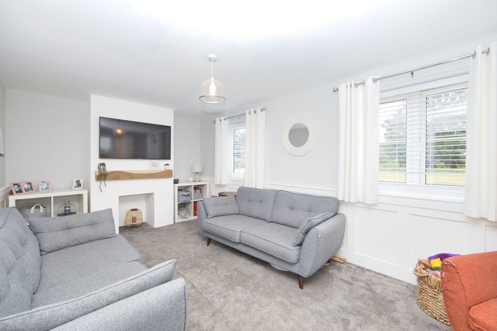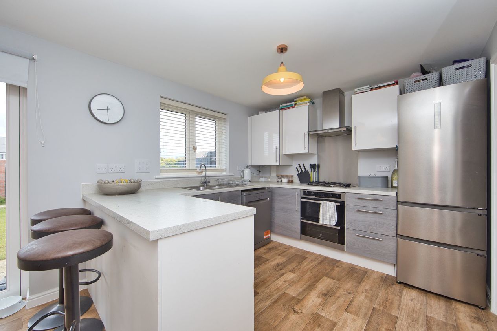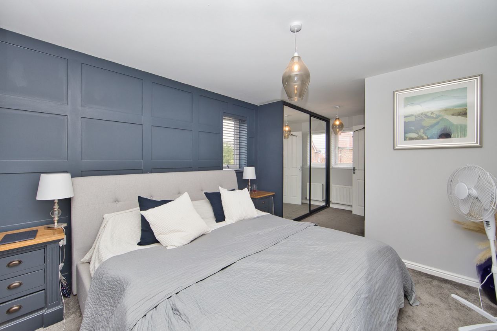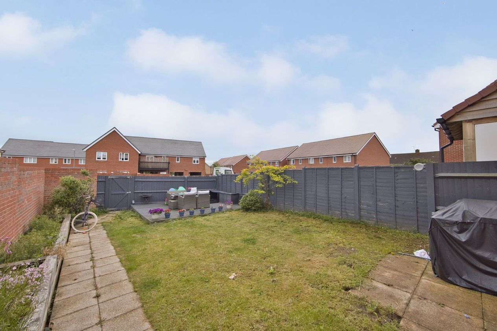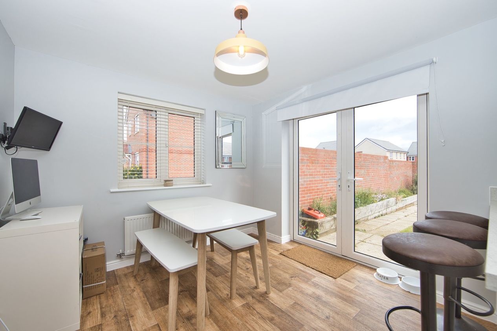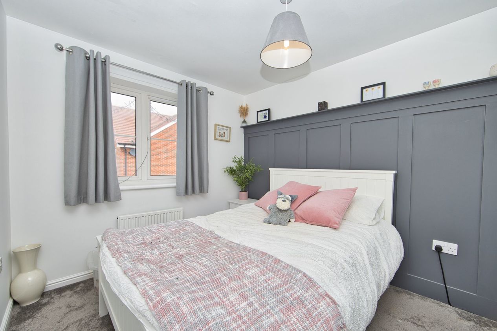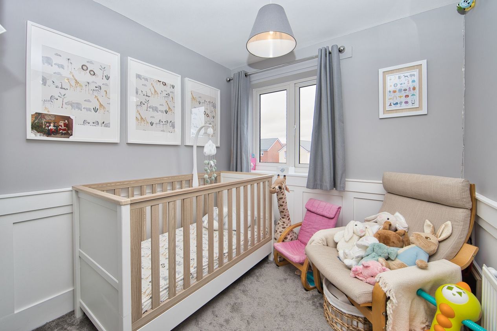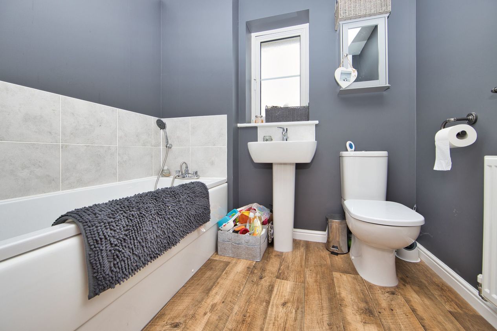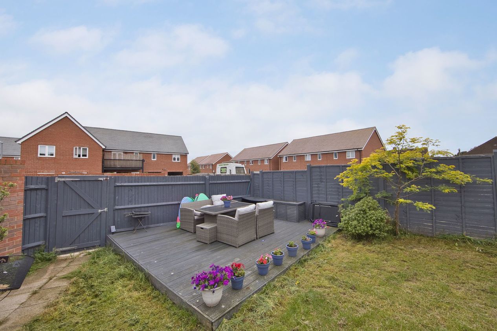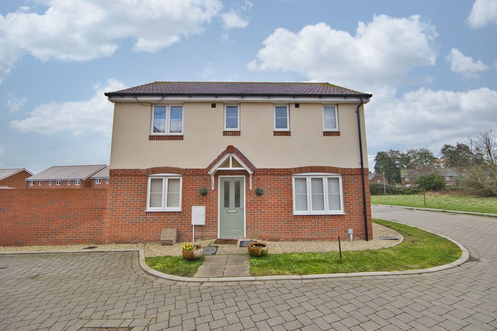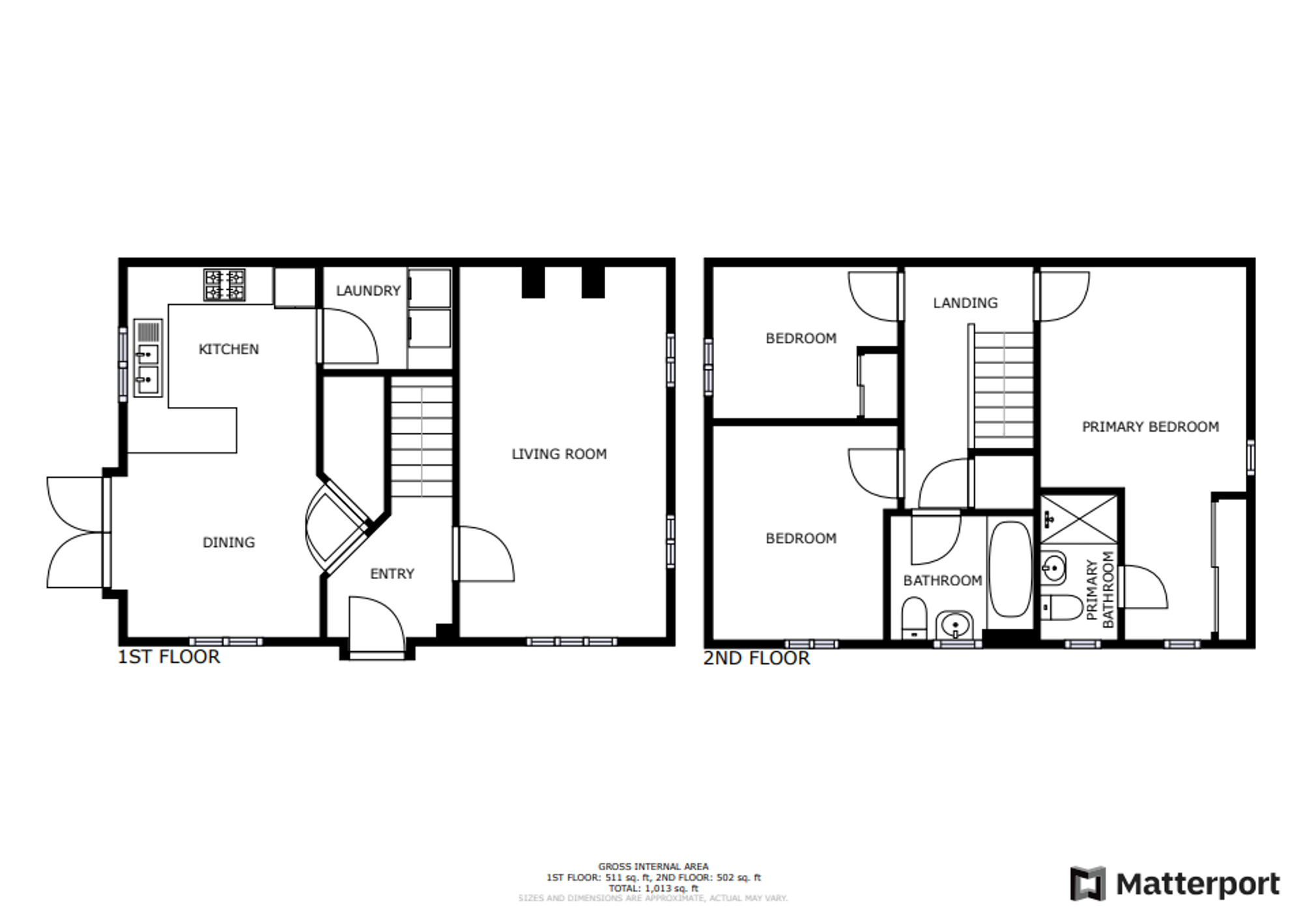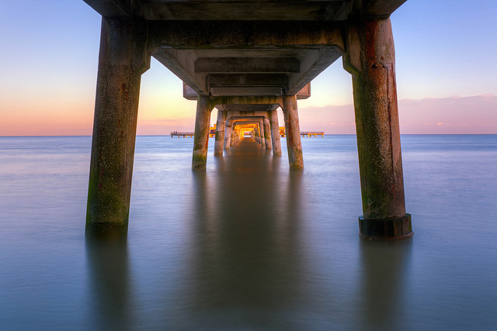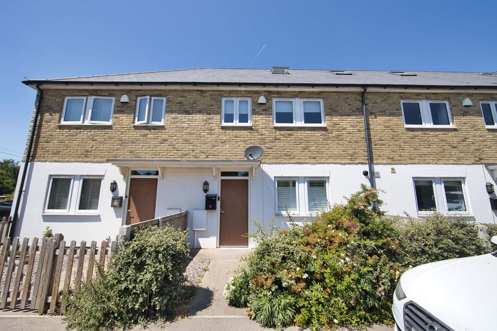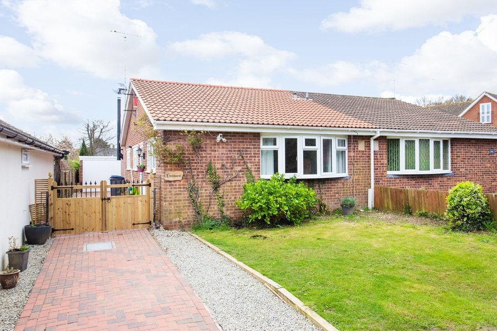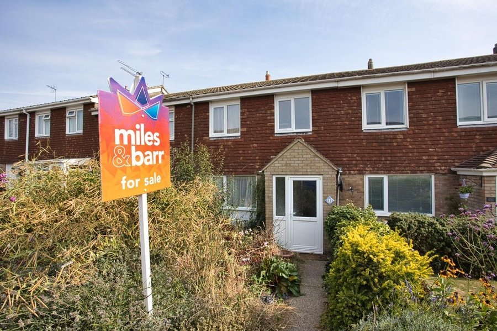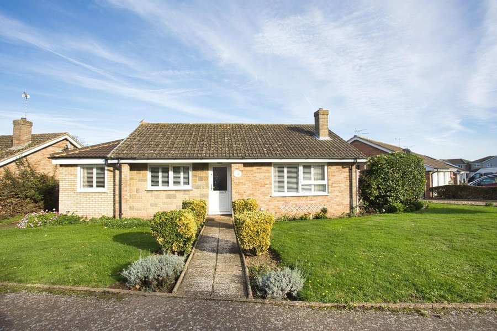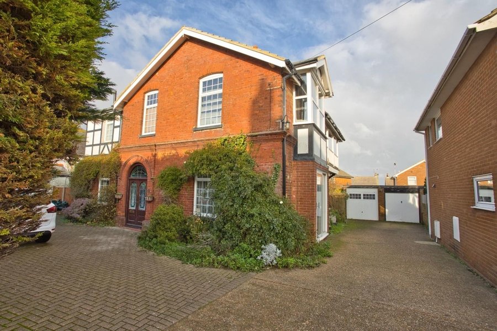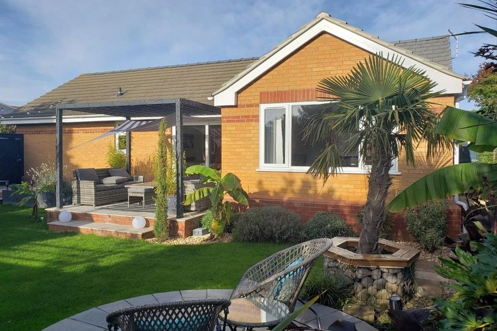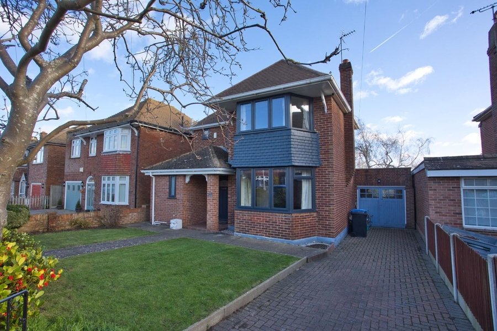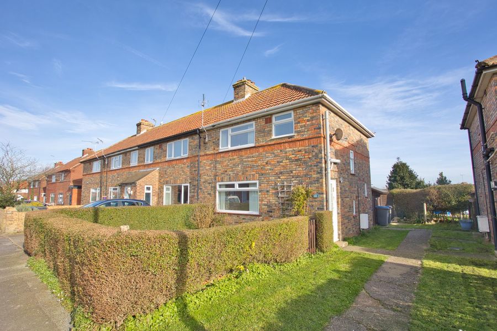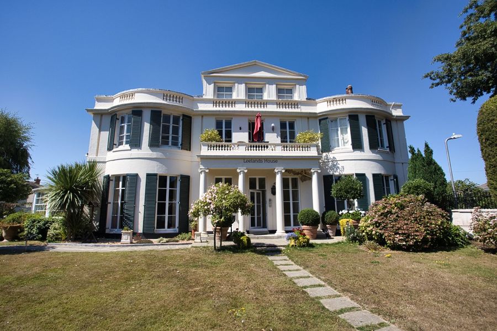Hyton Drive, Deal, CT14
3 bedroom house - detached for sale
Welcome to Hyton Drive, Deal, where modern elegance meets suburban charm. This stunning three bedroom detached house offers a contemporary living experience that is sure to captivate discerning buyers.
Step inside and be greeted by a beautifully designed interior, boasting a seamless blend of style and comfort. The house has been meticulously maintained and showcases modern finishes throughout. The spacious master bedroom is a true retreat, complete with an en-suite bathroom, providing privacy and convenience. Two additional well-appointed bedrooms offer ample space for family members or guests.
The open plan kitchen/diner is a culinary enthusiast's dream, featuring sleek countertops, state-of-the-art appliances, and abundant storage space. This layout seamlessly transitions to the dining area, creating an ideal space for entertaining and family gatherings. The property benefits from ample parking, ensuring hassle-free access for residents and visitors. At the rear, discover a private garden, perfect for relaxation and enjoying outdoor activities.
Hyton Drive is located in a highly desirable area, with excellent schools within the catchment area, making it an ideal choice for families. Additionally, residents will find a local park nearby, offering a serene escape and opportunities for leisurely walks and recreational activities. Don't miss the chance to own this remarkable home on Hyton Drive. Immerse yourself in modern living, surrounded by convenience, comfort, and a vibrant community.
Contact Miles and Barr today to schedule a viewing and start the next chapter of your life in this exceptional property.
Identification Checks
Should a purchaser(s) have an offer accepted on a property marketed by Miles & Barr, they will need to undertake an identification check. This is done to meet our obligation under Anti Money Laundering Regulations (AML) and is a legal requirement. | We use a specialist third party service to verify your identity provided by Lifetime Legal. The cost of these checks is £60 inc. VAT per purchase, which is paid in advance, directly to Lifetime Legal, when an offer is agreed and prior to a sales memorandum being issued. This charge is non-refundable under any circumstances.
Room Sizes
| Entrance Hall | Leading to |
| Lounge | 18' 4" x 10' 2" (5.60m x 3.10m) |
| Kitchen/Diner | 18' 4" x 13' 2" (5.60m x 4.02m) |
| Utility Room | 4' 11" x 5' 11" (1.50m x 1.80m) |
| First Floor | Leading to |
| Bedroom | 10' 4" x 18' 4" (3.16m x 5.60m) |
| En-Suite | 4' 0" x 6' 1" (1.21m x 1.86m) |
| Bedroom | 8' 5" x 10' 8" (2.56m x 3.24m) |
| Bedroom | 7' 3" x 8' 10" (2.20m x 2.70m) |
| Bathroom | 7' 2" x 5' 7" (2.19m x 1.70m) |
