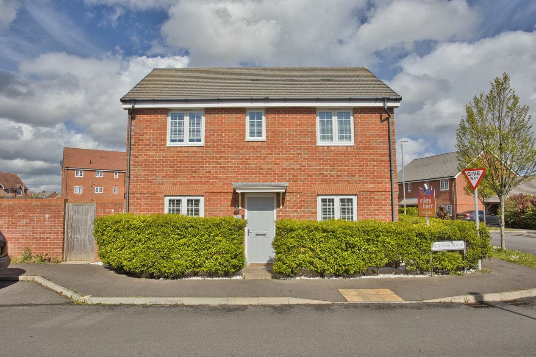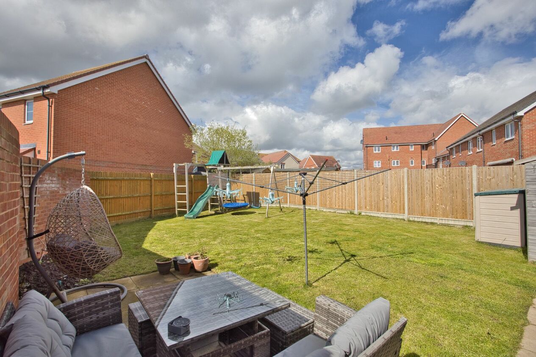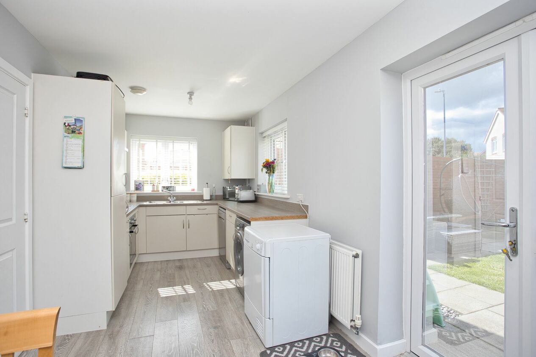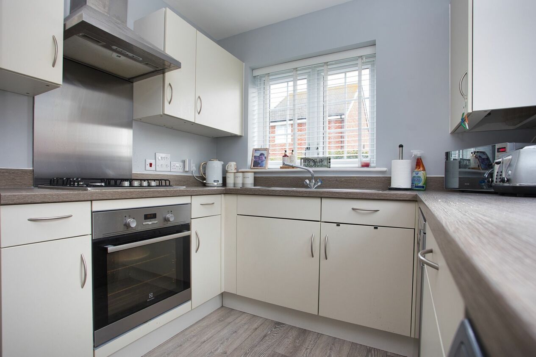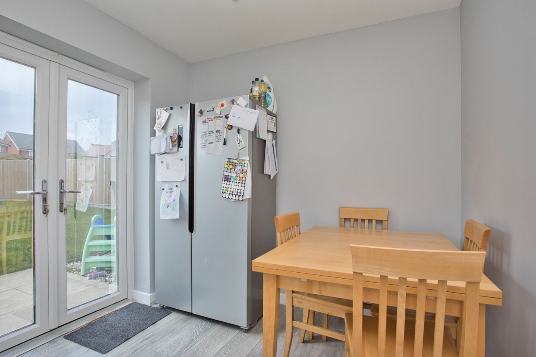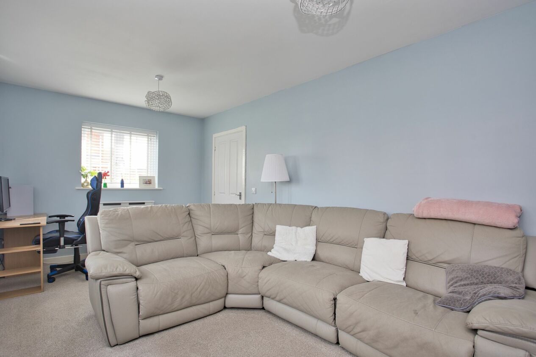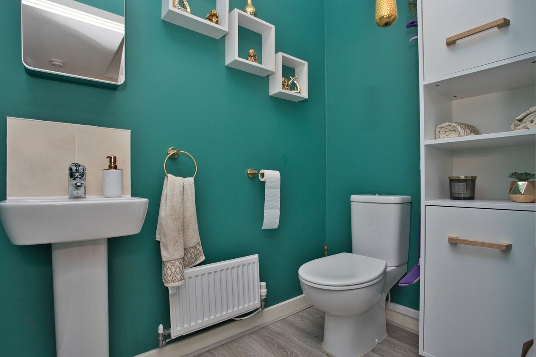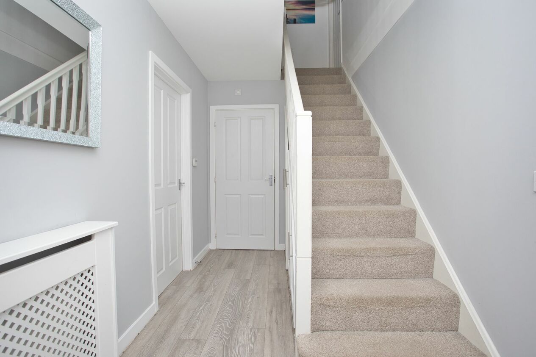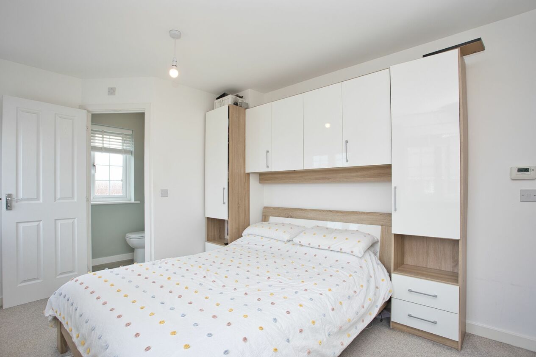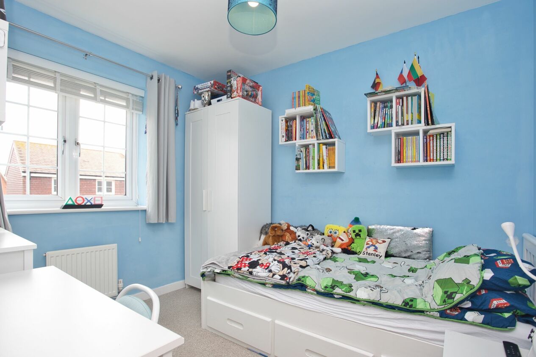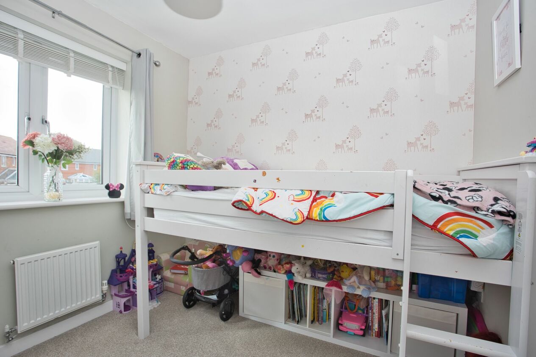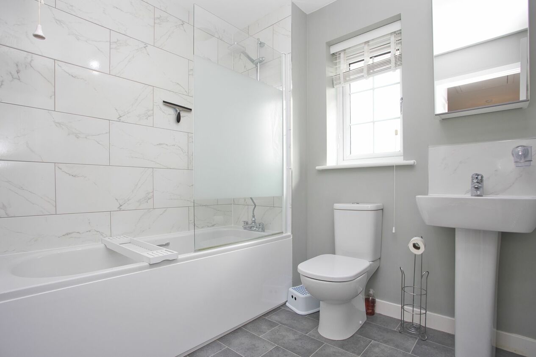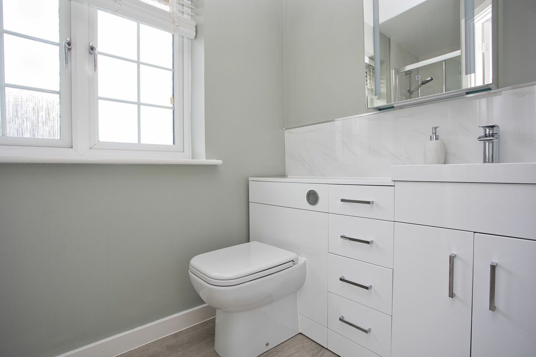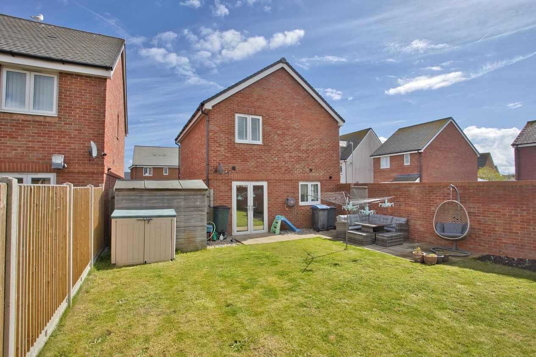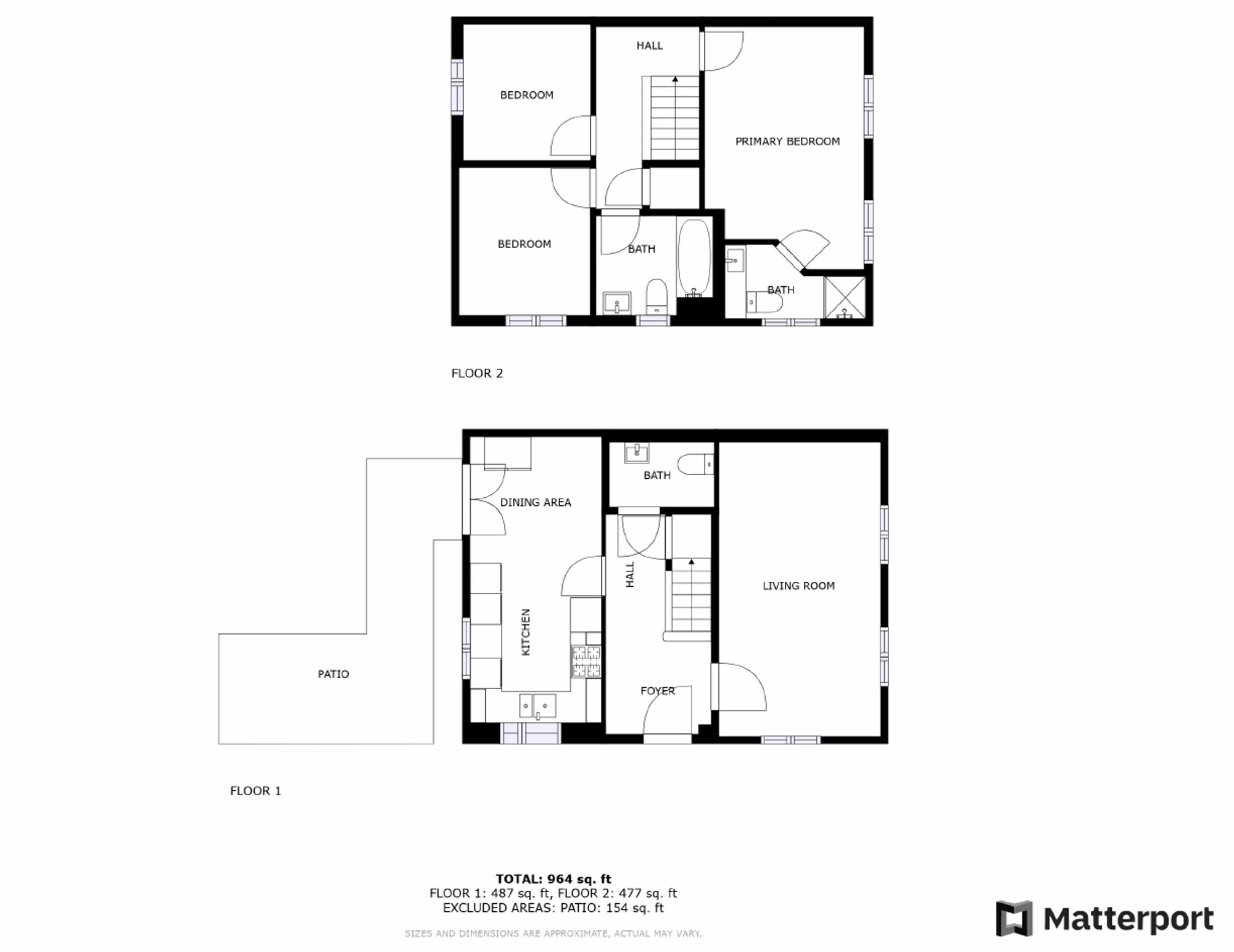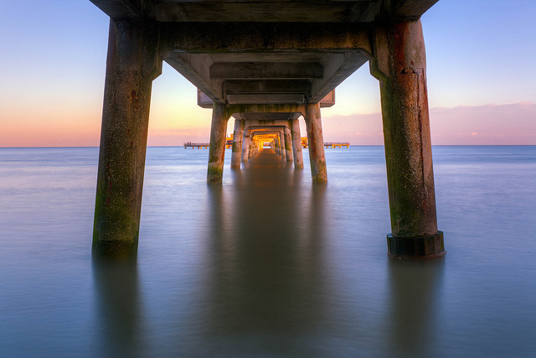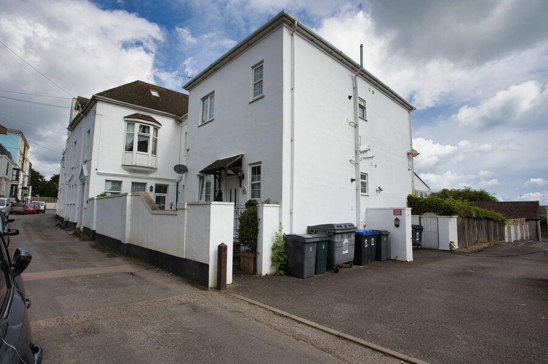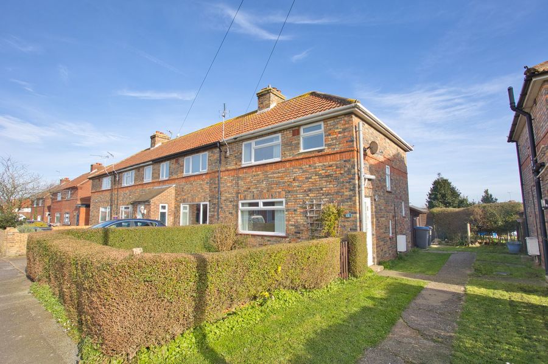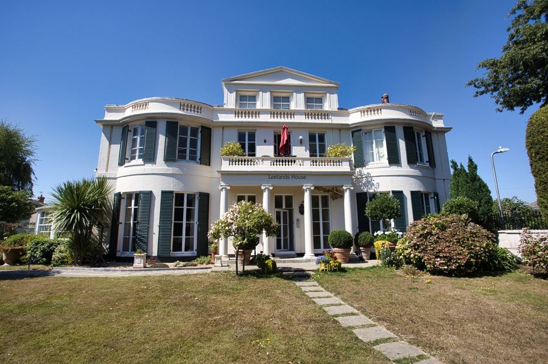Hunters Walk, Deal, CT14
3 bedroom house - detached for sale
Presenting this impeccably maintained three-bedroom detached house, offering a contemporary living experience that is certain to captivate discerning buyers, situated in the sought-after Hunters Walk, Deal.
On the ground floor, an inviting entrance hall sets the stage for the modern elegance that defines this home, complemented by a convenient WC. The living room provides a welcoming space for relaxation, while the open-plan modern fitted kitchen/diner creates a seamless flow for entertaining and family gatherings.
Ascending to the first floor, you'll discover two well-appointed bedrooms and a family bathroom, alongside the main double bedroom boasting an en-suite shower room, ensuring comfort and convenience for occupants.
Externally, the property boasts a generously sized rear garden, featuring side access, a patio area, and a well-manicured lawn, providing ample space for outdoor enjoyment and al fresco dining. Off-road parking completes the picture, offering convenience for residents.
Nestled in a highly desirable area, this home benefits from excellent schools within the catchment area, making it an ideal choice for families seeking quality education for their children. Additionally, residents will appreciate the proximity to a local park, offering a serene escape and opportunities for leisurely walks and recreational activities.
Identification Checks
Should a purchaser(s) have an offer accepted on a property marketed by Miles & Barr, they will need to undertake an identification check. This is done to meet our obligation under Anti Money Laundering Regulations (AML) and is a legal requirement. We use a specialist third party service to verify your identity. The cost of these checks is £60 inc. VAT per purchase, which is paid in advance, when an offer is agreed and prior to a sales memorandum being issued. This charge is non-refundable under any circumstances.
Room Sizes
| Ground Floor | Leading To |
| Kitchen / Diner | 18' 3" x 8' 0" (5.56m x 2.44m) |
| WC | With Toilet and Wash Hand Basin |
| Lounge | 18' 3" x 9' 7" (5.56m x 2.92m) |
| First Floor | Leading To |
| Bedroom | 15' 5" x 9' 8" (4.70m x 2.95m) |
| En-Suite | 8' 10" x 4' 8" (2.69m x 1.42m) |
| Bedroom | 8' 7" x 8' 2" (2.62m x 2.49m) |
| Bedroom | 9' 4" x 8' 2" (2.84m x 2.49m) |
| Bathroom | 7' 5" x 6' 3" (2.26m x 1.91m) |
