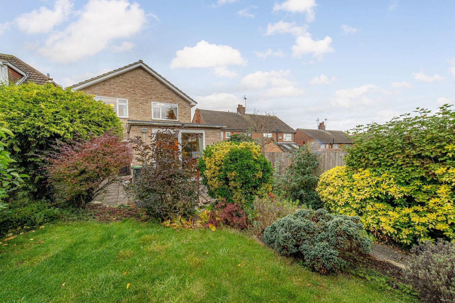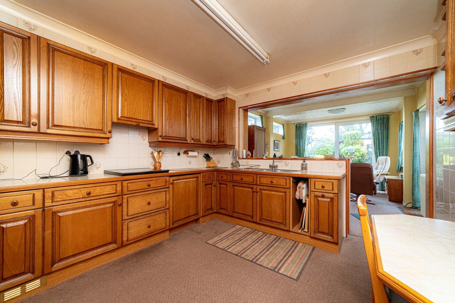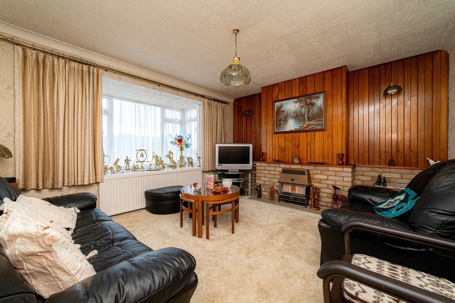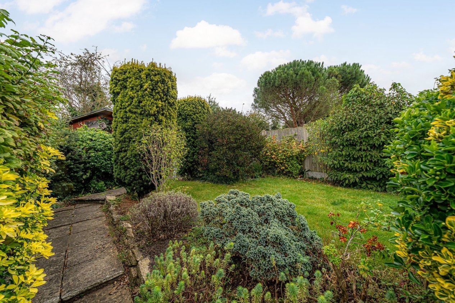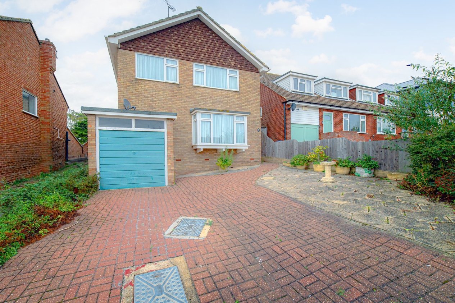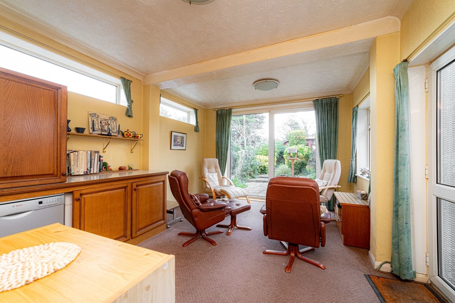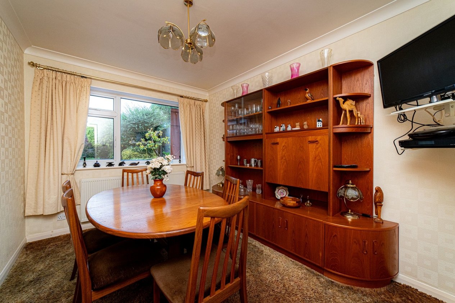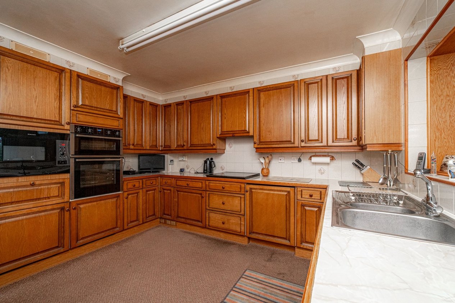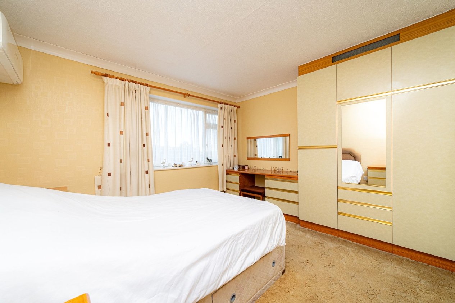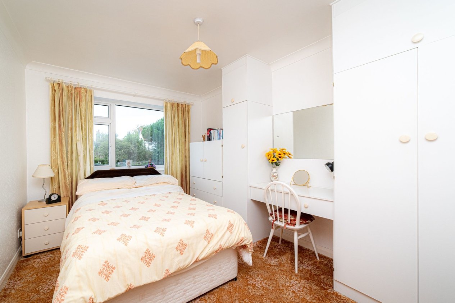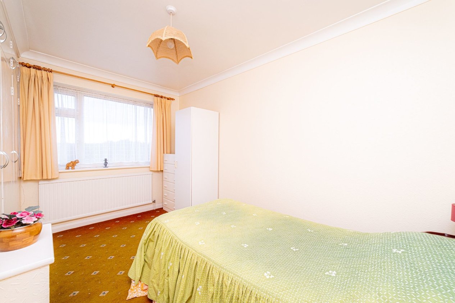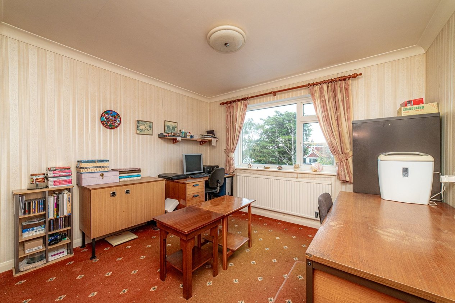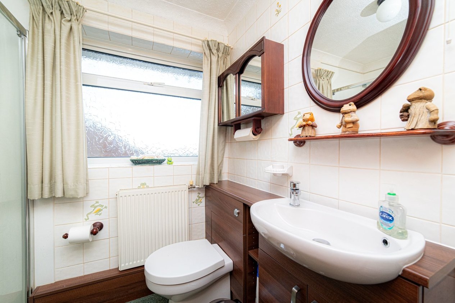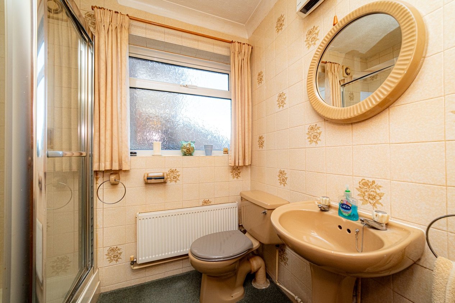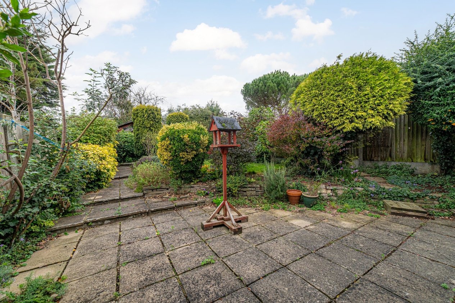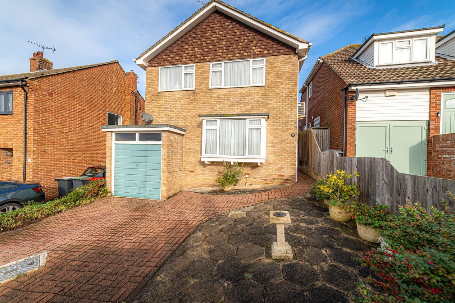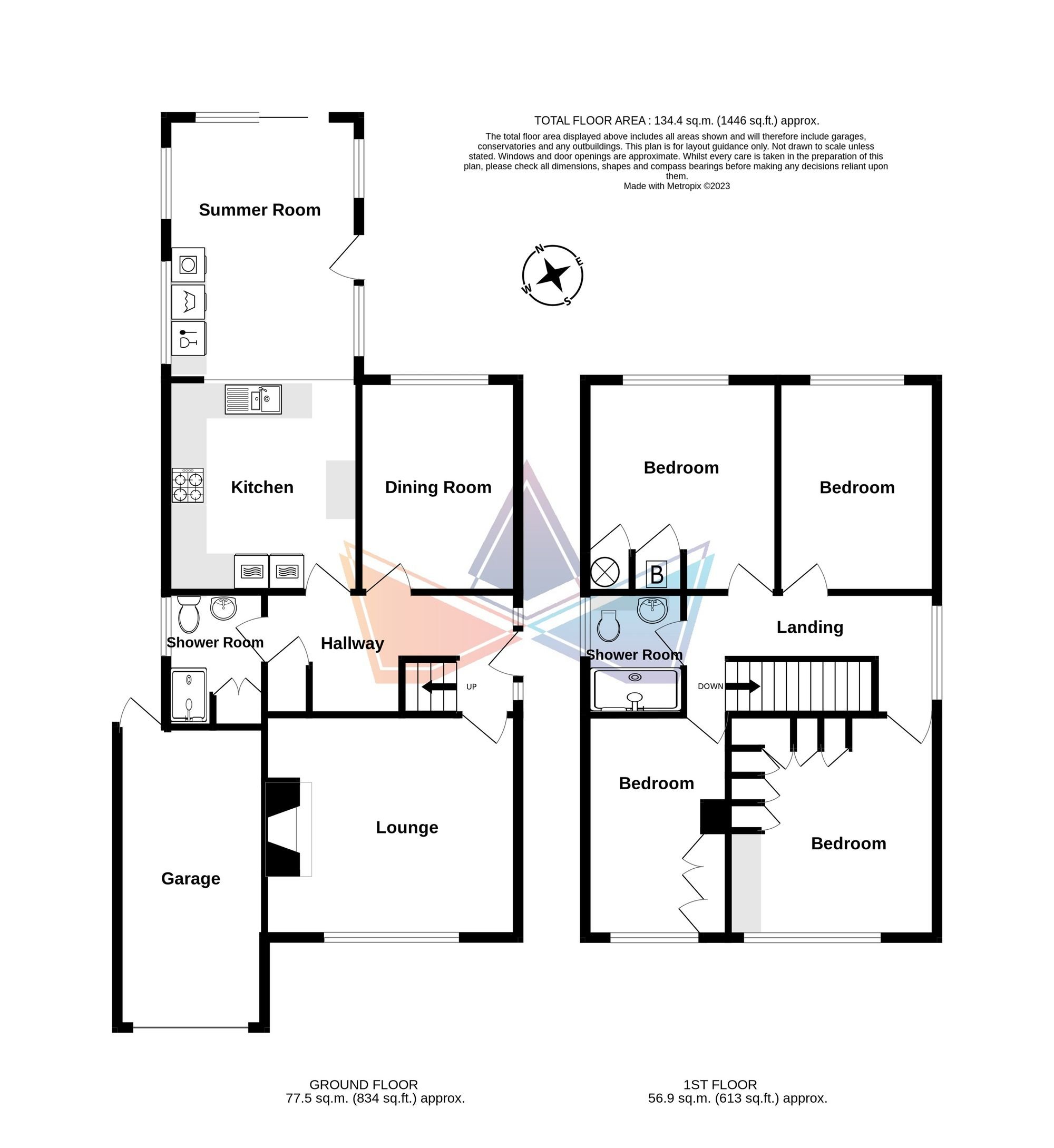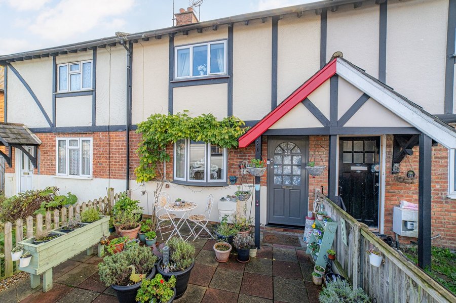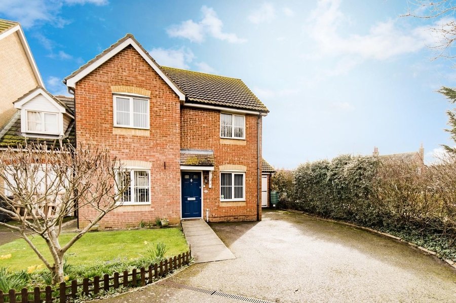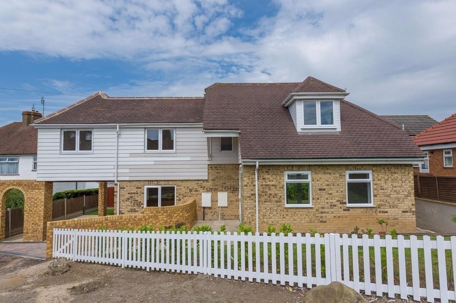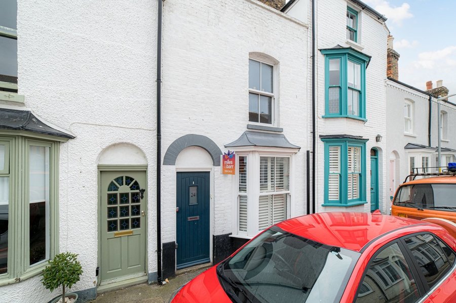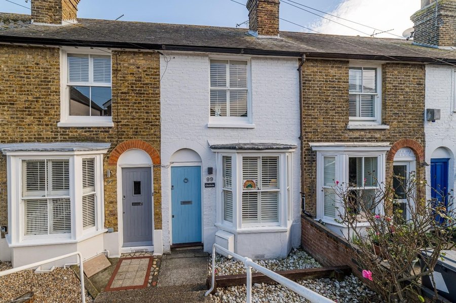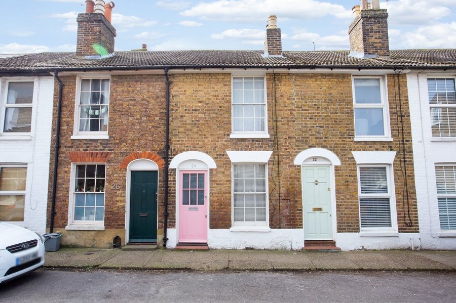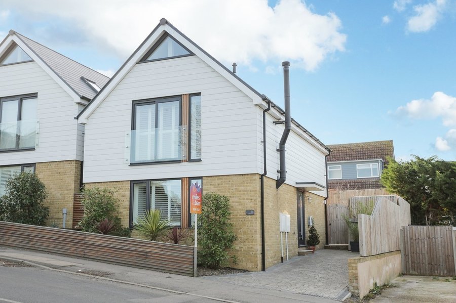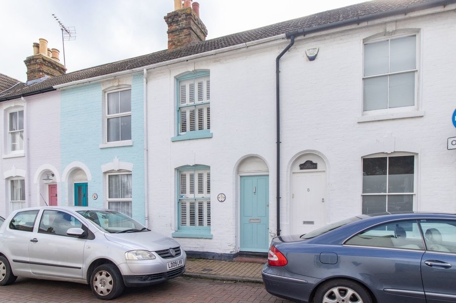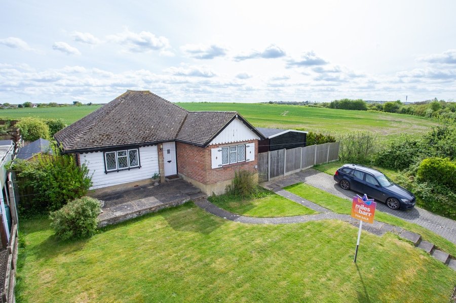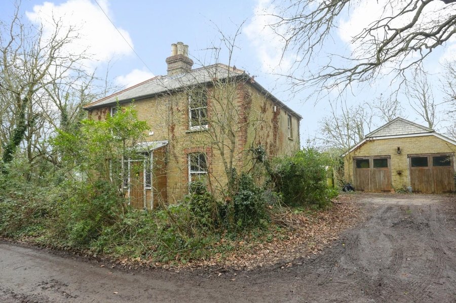Downs Avenue, Whitstable, CT5
4 bedroom house - detached for sale
Situated in a highly sought-after location, this four bedroom detached house offers a prime opportunity for those seeking a property with enormous potential. In need of modernisation, this property presents a fantastic canvas for re-modelling and personalisation, allowing you to create a dream home that perfectly suits your needs and tastes.
Convenience is key with this property, as it is within close proximity to Whitstable train station, offering excellent transport links for those commuting or visiting nearby towns. Families will also appreciate the convenience of the local schools, which are within walking distance, ensuring a stress-free school run for parents. Furthermore, for those who love the buzz of town centre living, the property is conveniently located close to Whitstable town centre, where an abundance of shops, restaurants, and amenities can be found. As a bonus, buyers will be delighted to learn that the property is being offered with no onward chain, ensuring a smooth and efficient purchase process.
The generous plot offers plenty of potential for landscaping and creating an enviable garden, perfect for entertaining guests or simply enjoying the fresh air. Additionally, the outdoor space allows for the possibility of extending the property, subject to obtaining the necessary planning permissions.
Identification checks
Should a purchaser(s) have an offer accepted on a property marketed by Miles & Barr, they will need to undertake an identification check. This is done to meet our obligation under Anti Money Laundering Regulations (AML) and is a legal requirement. | We use a specialist third party service to verify your identity provided by Lifetime Legal. The cost of these checks is £60 inc. VAT per purchase, which is paid in advance, directly to Lifetime Legal, when an offer is agreed and prior to a sales memorandum being issued. This charge is non-refundable under any circumstances.
Room Sizes
| Entrance | Leading to |
| Lounge | 14' 0" x 12' 0" (4.27m x 3.66m) |
| Dining Room | 11' 10" x 8' 11" (3.61m x 2.72m) |
| Shower Room | 6' 10" x 5' 6" (2.09m x 1.67m) |
| Kitchen | 10' 11" x 10' 1" (3.32m x 3.08m) |
| Family Room | 15' 2" x 13' 0" (4.63m x 3.95m) |
| First Floor | Leading to |
| Bedroom | 12' 0" x 11' 0" (3.66m x 3.35m) |
| Bedroom | 10' 10" x 11' 10" (3.30m x 3.61m) |
| Bedroom | 11' 10" x 9' 0" (3.61m x 2.74m) |
| Bedroom | 12' 0" x 8' 0" (3.66m x 2.44m) |
| Bathroom | 6' 10" x 5' 0" (2.08m x 1.52m) |
