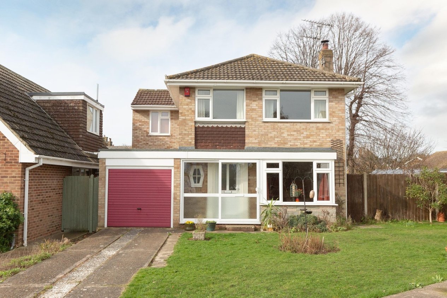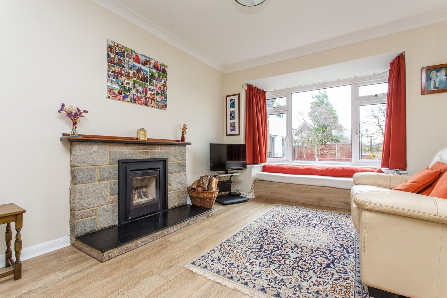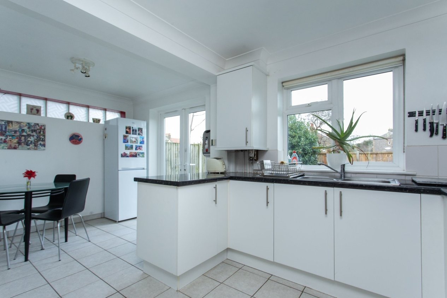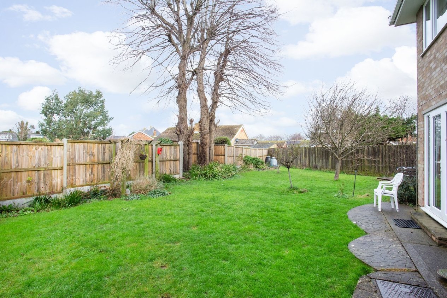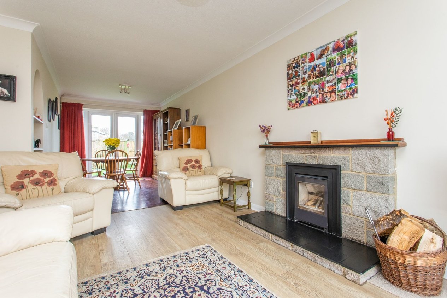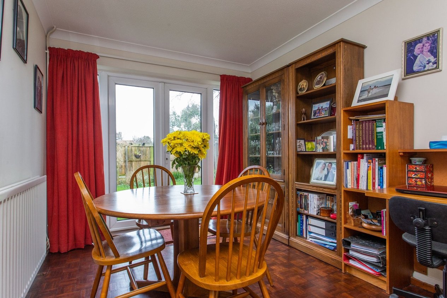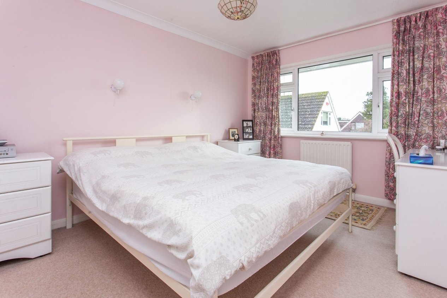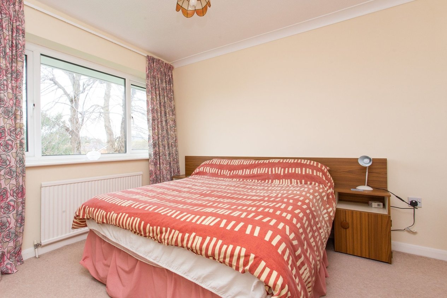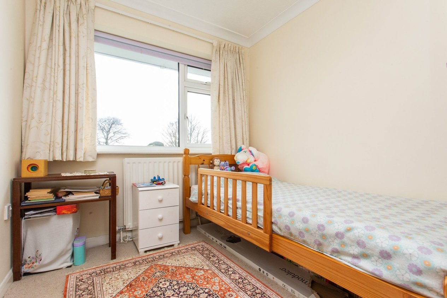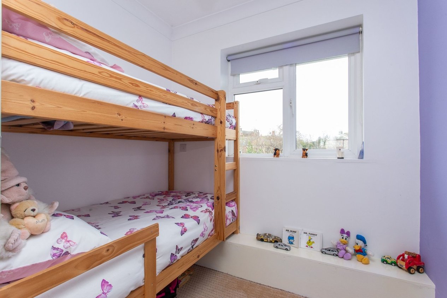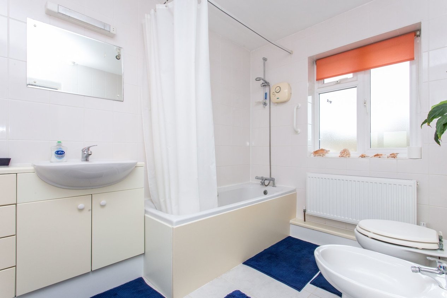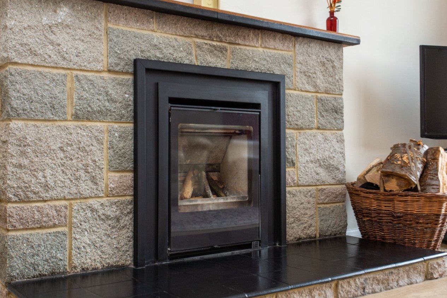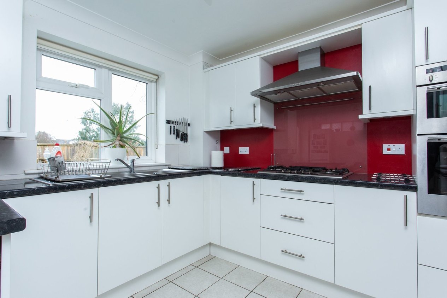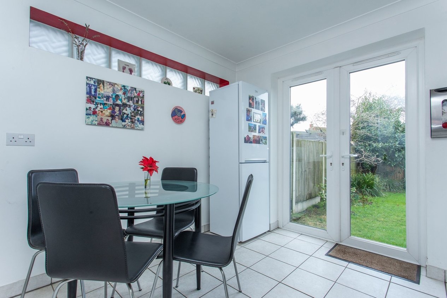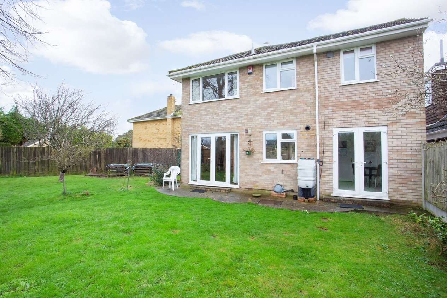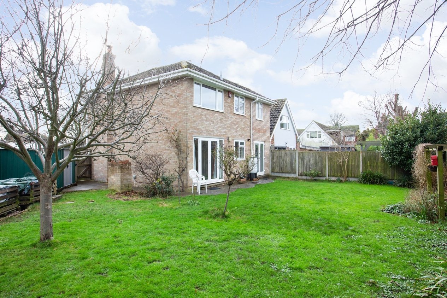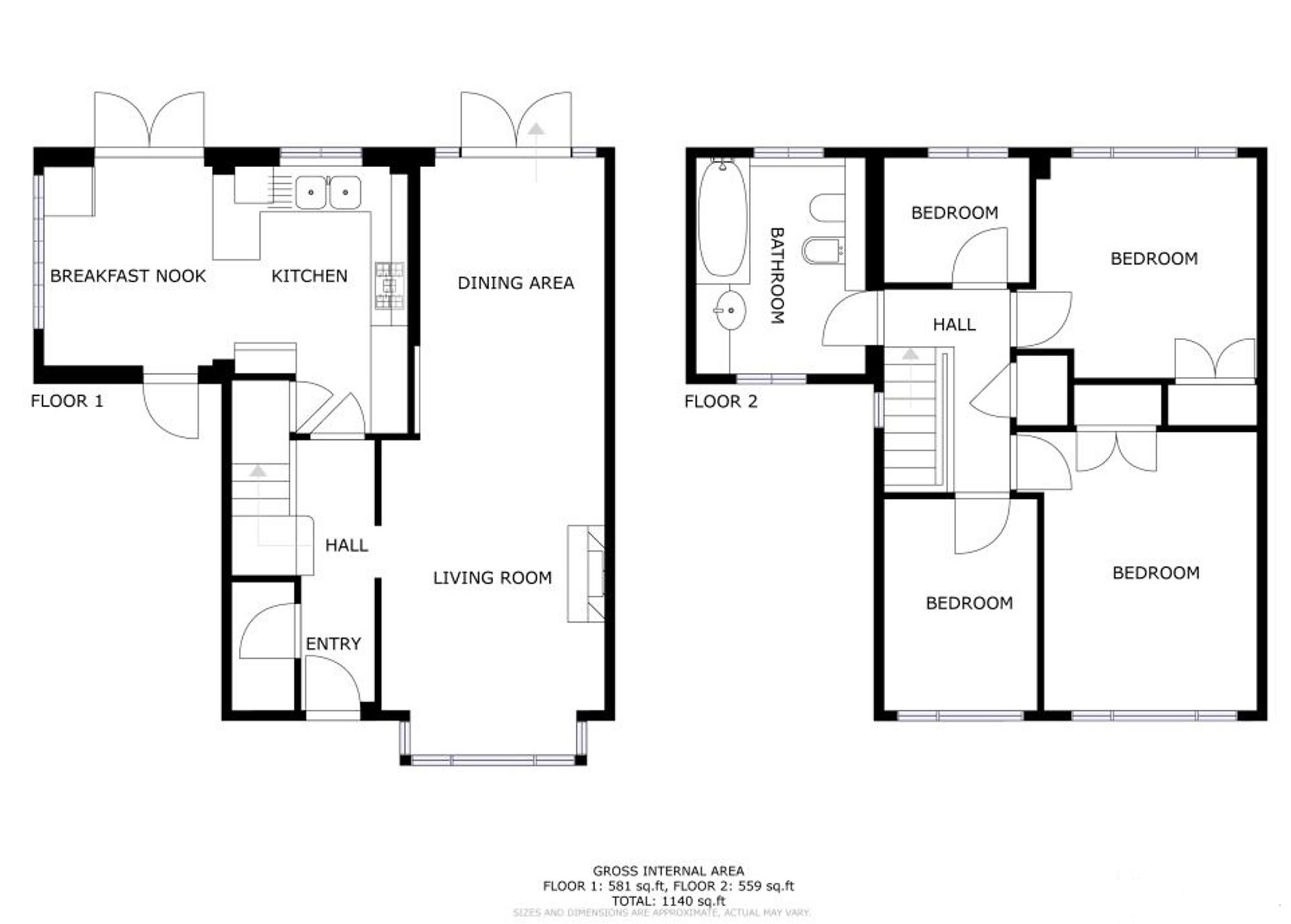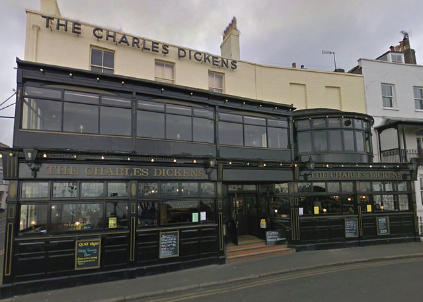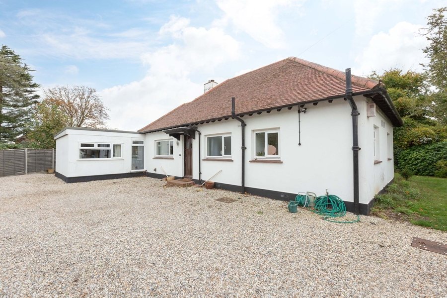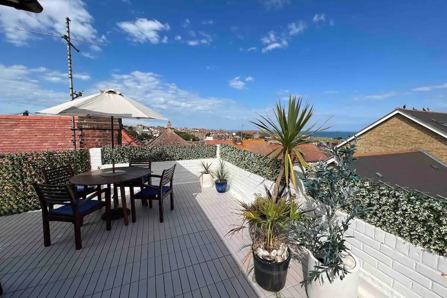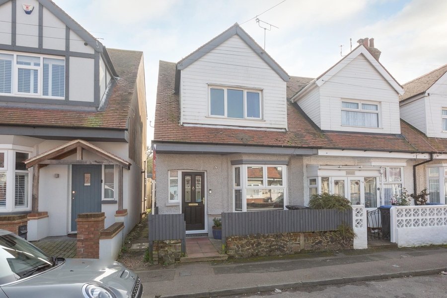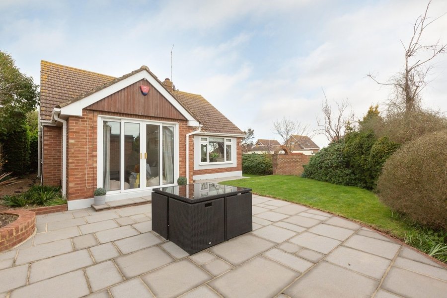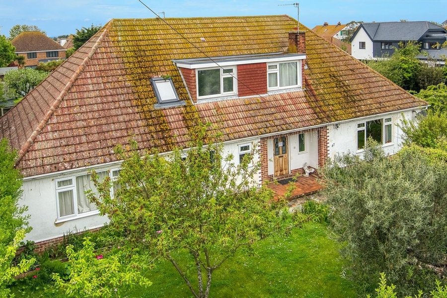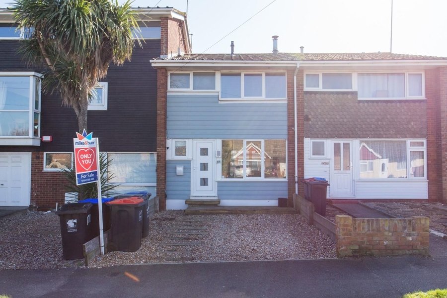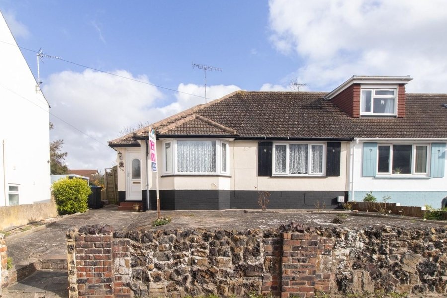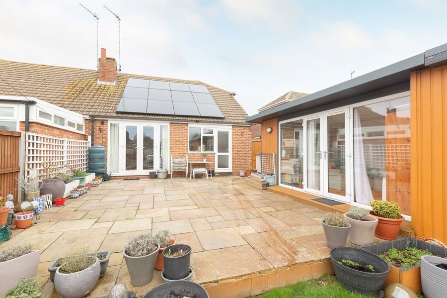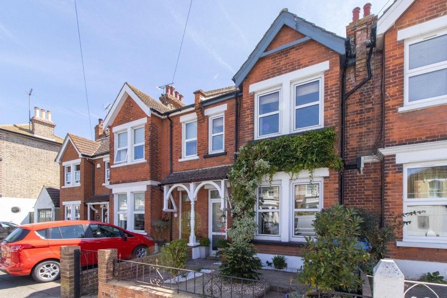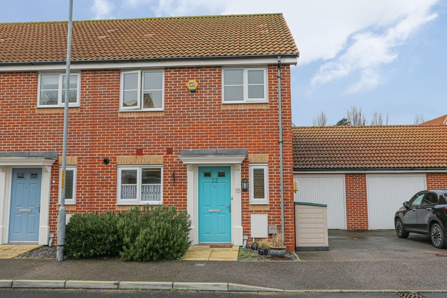Douglas Close, Broadstairs, CT10
4 bedroom house - detached for sale
Introducing this lovely four-bedroom family home, nestled in a peaceful cul-de-sac. Offering spacious living areas, this property is a perfect sanctuary for a growing family. The ground floor boasts a generously proportioned lounge with a beautiful inset wood burner, flooded with natural light, creating an inviting atmosphere for relaxation and entertainment. The heart of the home is the kitchen/dining room, complete with underfloor heating, providing a warm and welcoming space for family meals and gatherings. Accommodating modern living needs, a convenient downstairs WC is also conveniently located on this floor.
Ascending the stairs, you will find four generously sized bedrooms, additionally, a well-appointed family bathroom ensures that privacy and comfort are always at hand. Beyond the interiors, a sizeable lawn is perfect for families, the garden is not overlooked and mature, with two apple trees, there is also distant views of the village church and the fenced garden provide the perfect canvas for outdoor enjoyment.
Complementing this exceptional residence is a driveway and an attached garage with electric door and access to the kitchen, offering ample space for multiple cars, ensuring convenience and security. Situated within close proximity to highly regarded primary and secondary schools as well as local amenities, such as a butchers, chemist, hairdressers, co-op, an array of take away restaurants as well as excellent transport links a short distance away.
Arrange your viewing today!!
Identification checks
Should a purchaser(s) have an offer accepted on a property marketed by Miles & Barr, they will need to undertake an identification check. This is done to meet our obligation under Anti Money Laundering Regulations (AML) and is a legal requirement. We use a specialist third party service to verify your identity. The cost of these checks is £60 inc. VAT per purchase, which is paid in advance, when an offer is agreed and prior to a sales memorandum being issued. This charge is non-refundable under any circumstances.
Room Sizes
| Entrance porch | |
| Entrance | Door to: |
| Lounge through diner | 10' 0" x 27' 8" (3.05m x 8.43m) |
| WC | WC |
| Kitchen | 16' 0" x 9' 4" (4.88m x 2.84m) |
| First Floor | Leading to: |
| Bathroom | 8' 8" x 7' 0" (2.64m x 2.13m) |
| Bedroom | 6' 11" x 5' 5" (2.10m x 1.65m) |
| Bedroom | 9' 8" x 10' 0" (2.95m x 3.05m) |
| Bedroom | 9' 3" x 11' 11" (2.82m x 3.63m) |
| Bedroom | 9' 0" x 7' 1" (2.74m x 2.16m) |
