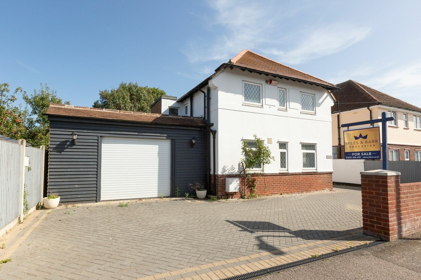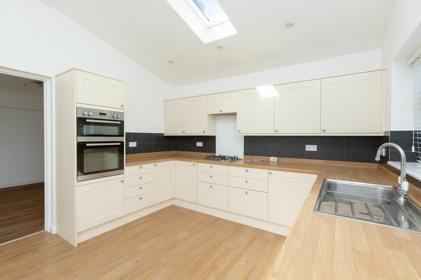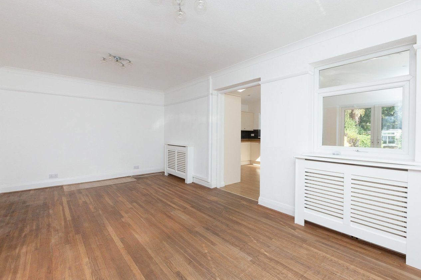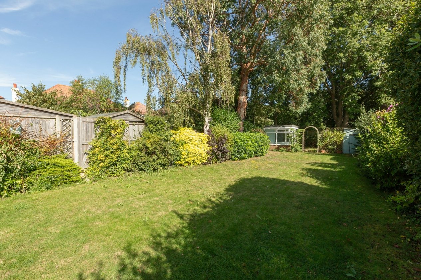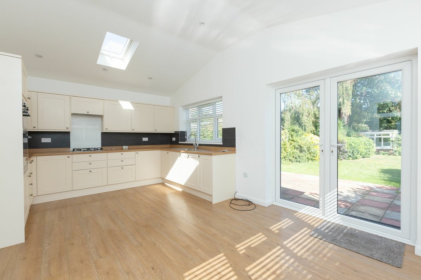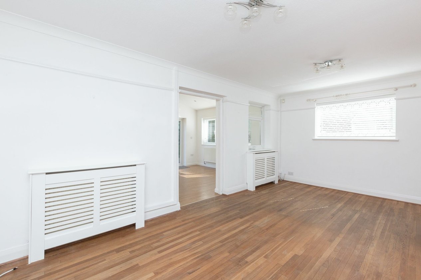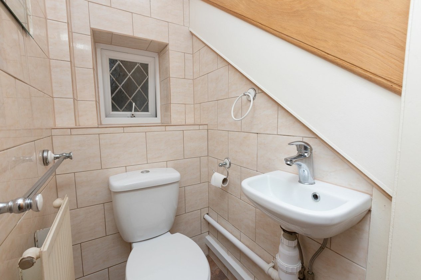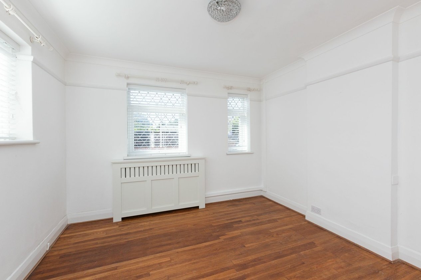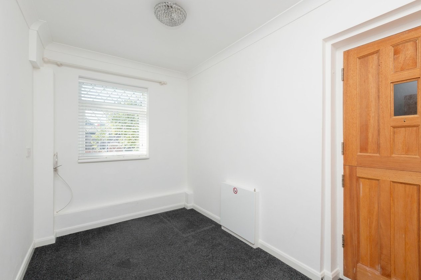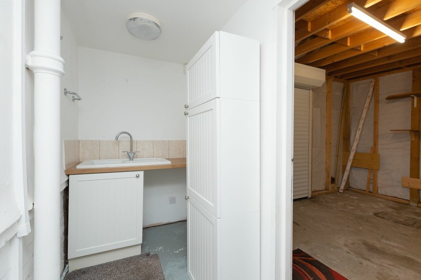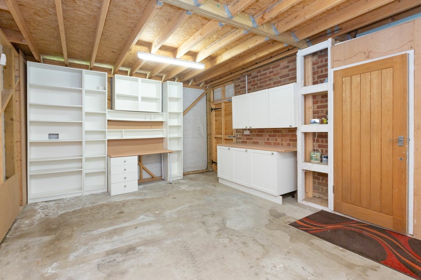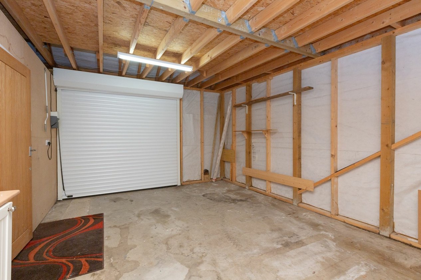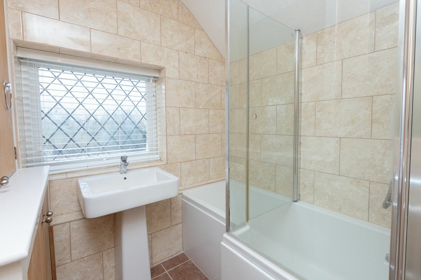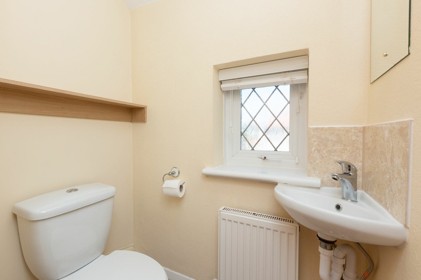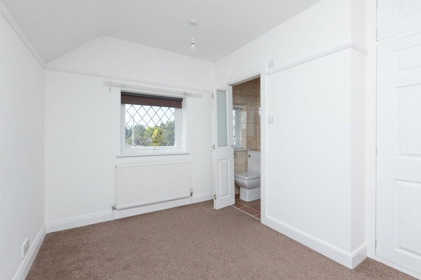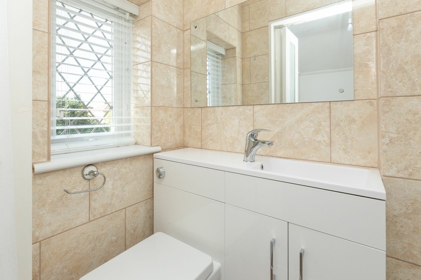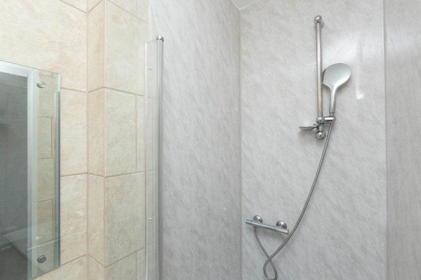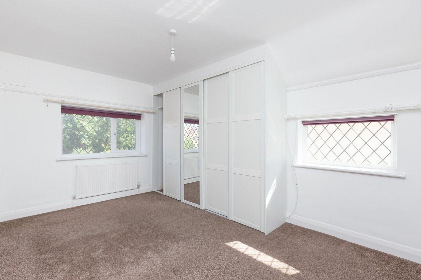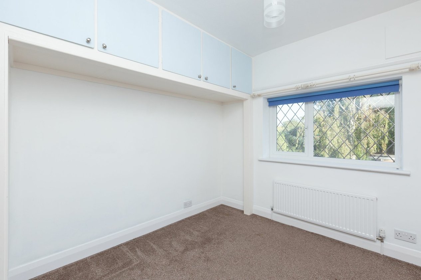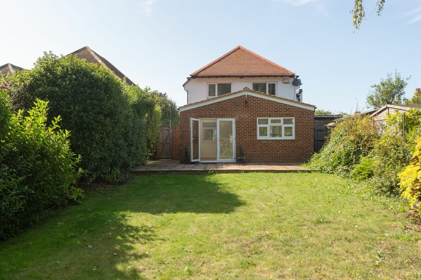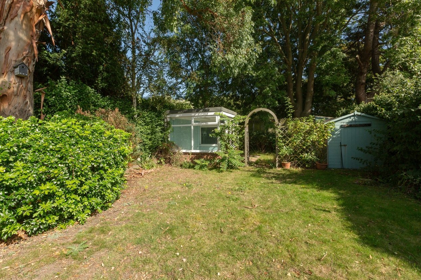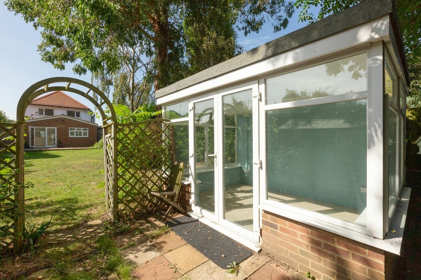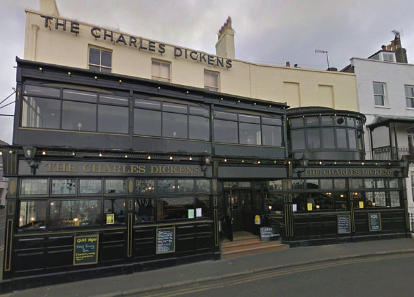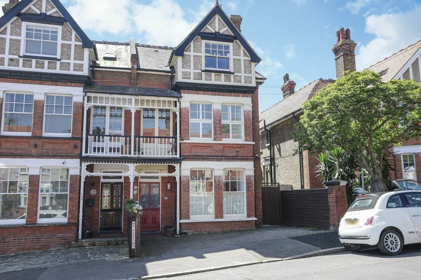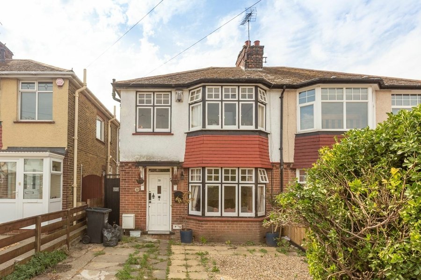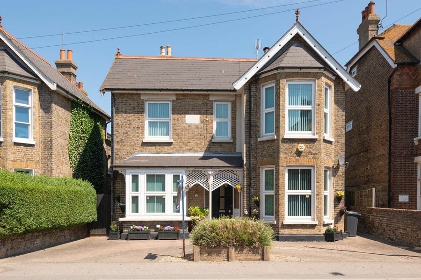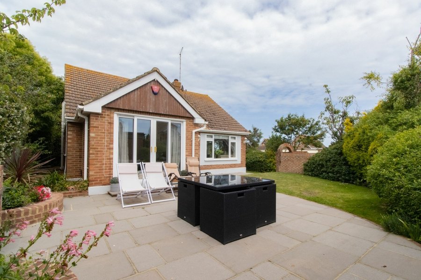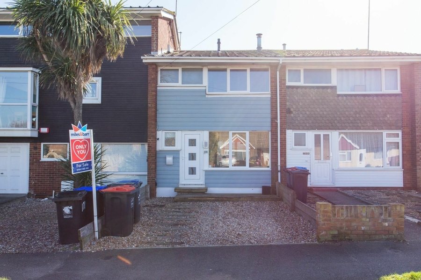Brassey Avenue, Broadstairs, CT10
3 bedroom house - detached for sale
An immaculately presented and ideally located, three-bedroom detached house nestled in Brassey Avenue, the property is a mere 0.6 miles walk from Broadstairs high street with its eclectic mix of restaurants, bars and coffee shops. Offered to the market with no onward chain. Venture a little further and you'll enjoy cliff top walks and award-winning sandy beaches. Towards the top of the high street is Broadstairs train station with its high-speed train links to London St Pancras.
Accommodation itself is well appointed and in our opinion is finished to a high standard throughout. Entrance is through a porch on the side of the house into a large hall with stairs directly in front. To the left there is a family snug ideal of keeping cosy in the evenings, adjacent to this is a study and downstairs W/C. There is also access to the utility and garage through the study. Towards the rear of the property is a spacious lounge flowing into the kitchen/diner at the back of the house with vaulted ceilings and fitted floor and walls units in the kitchen, from here there is also access to the garden.
On the first floors there are three double bedrooms, the master boasting an en-suite shower room and a family bathroom with shower above the bath.
Externally the property has recently been repainted recently, a new electric roller door for the garage has been installed, there is off street parking for a plethora of cars on the in-out drive and a manicured rear garden, mainly laid to lawn.
Identification checks
Should a purchaser(s) have an offer accepted on a property marketed by Miles & Barr, they will need to undertake an identification check. This is done to meet our obligation under Anti Money Laundering Regulations (AML) and is a legal requirement. We use a specialist third party service to verify your identity. The cost of these checks is £60 inc. VAT per purchase, which is paid in advance, when an offer is agreed and prior to a sales memorandum being issued. This charge is non-refundable under any circumstances.
Room Sizes
| Entrance | Leading to |
| Ground Floor | Leading to |
| Living Room | 18' 11" x 11' 1" (5.77m x 3.38m) |
| Snug | 11' 1" x 10' 11" (3.38m x 3.33m) |
| Study | 10' 11" x 6' 11" (3.33m x 2.11m) |
| Kitchen / Breakfast Room | 18' 6" x 11' 10" (5.64m x 3.61m) |
| First Floor | Leading to |
| Bedroom | 14' 4" x 10' 0" (4.37m x 3.05m) |
| En-Suite | 6' 5" x 2' 11" (1.96m x 0.89m) |
| Bedroom | 11' 2" x 8' 8" (3.40m x 2.64m) |
| Bedroom | 14' 2" x 9' 10" (4.32m x 3.00m) |
| Bathroom | 7' 4" x 6' 11" (2.24m x 2.11m) |
| Separate W/C | WC |
