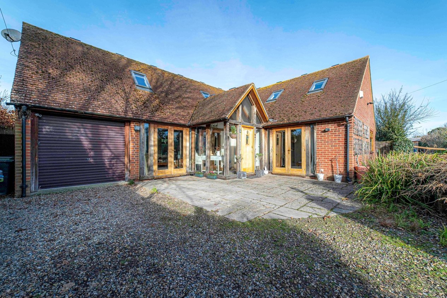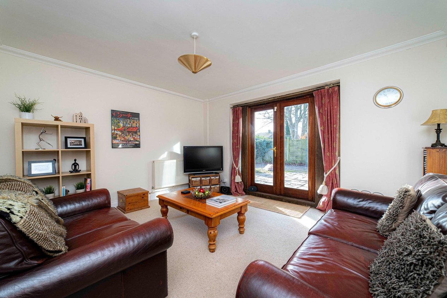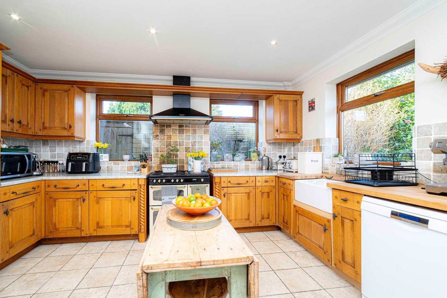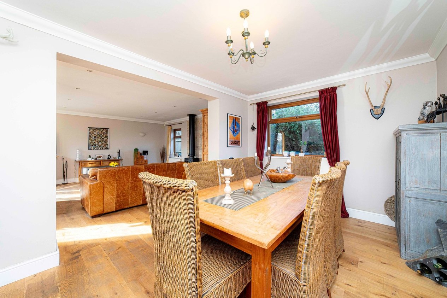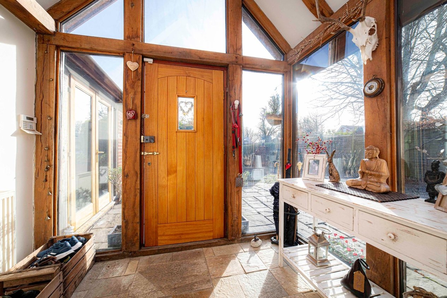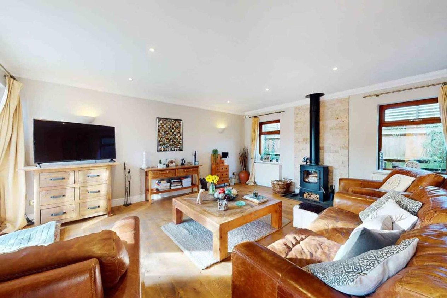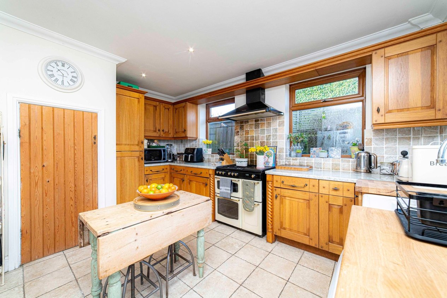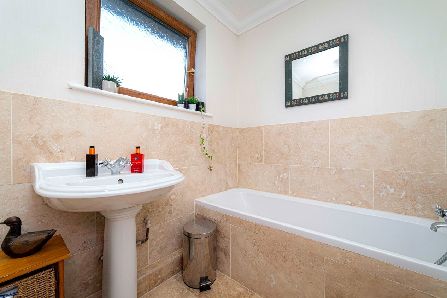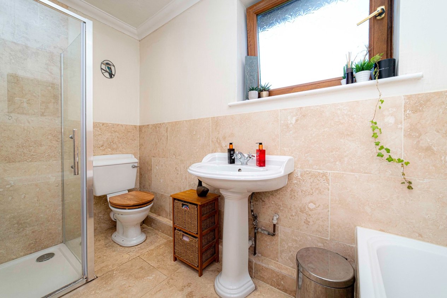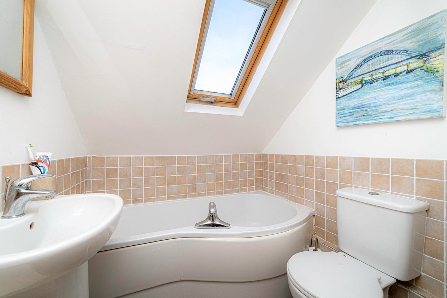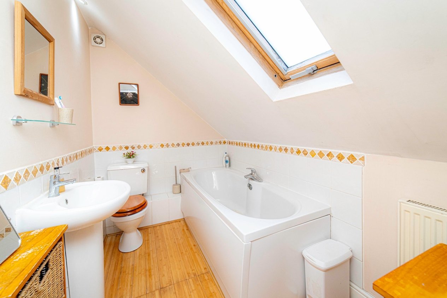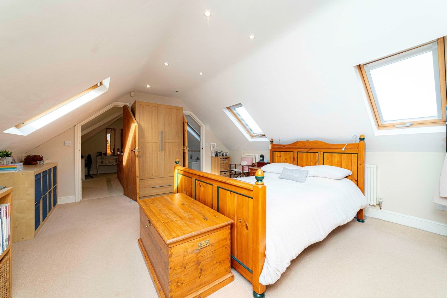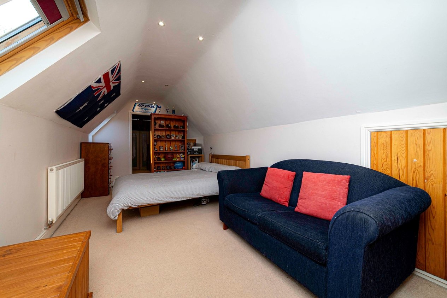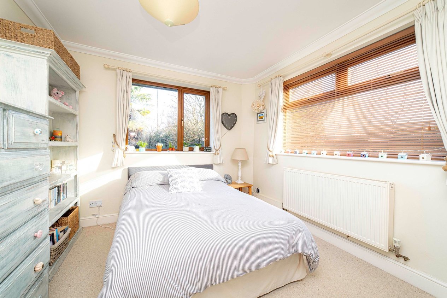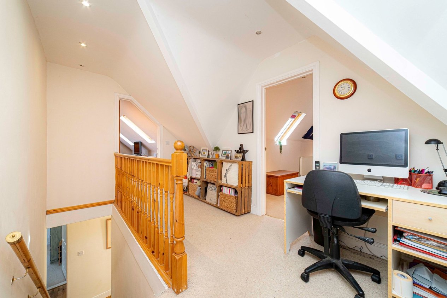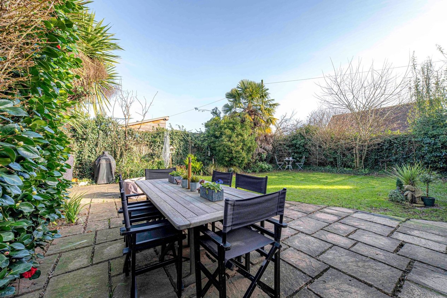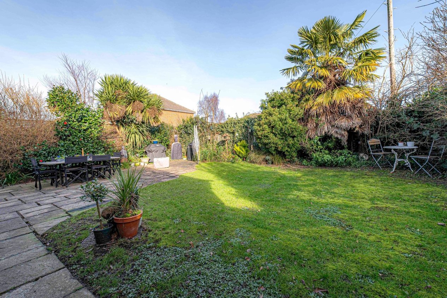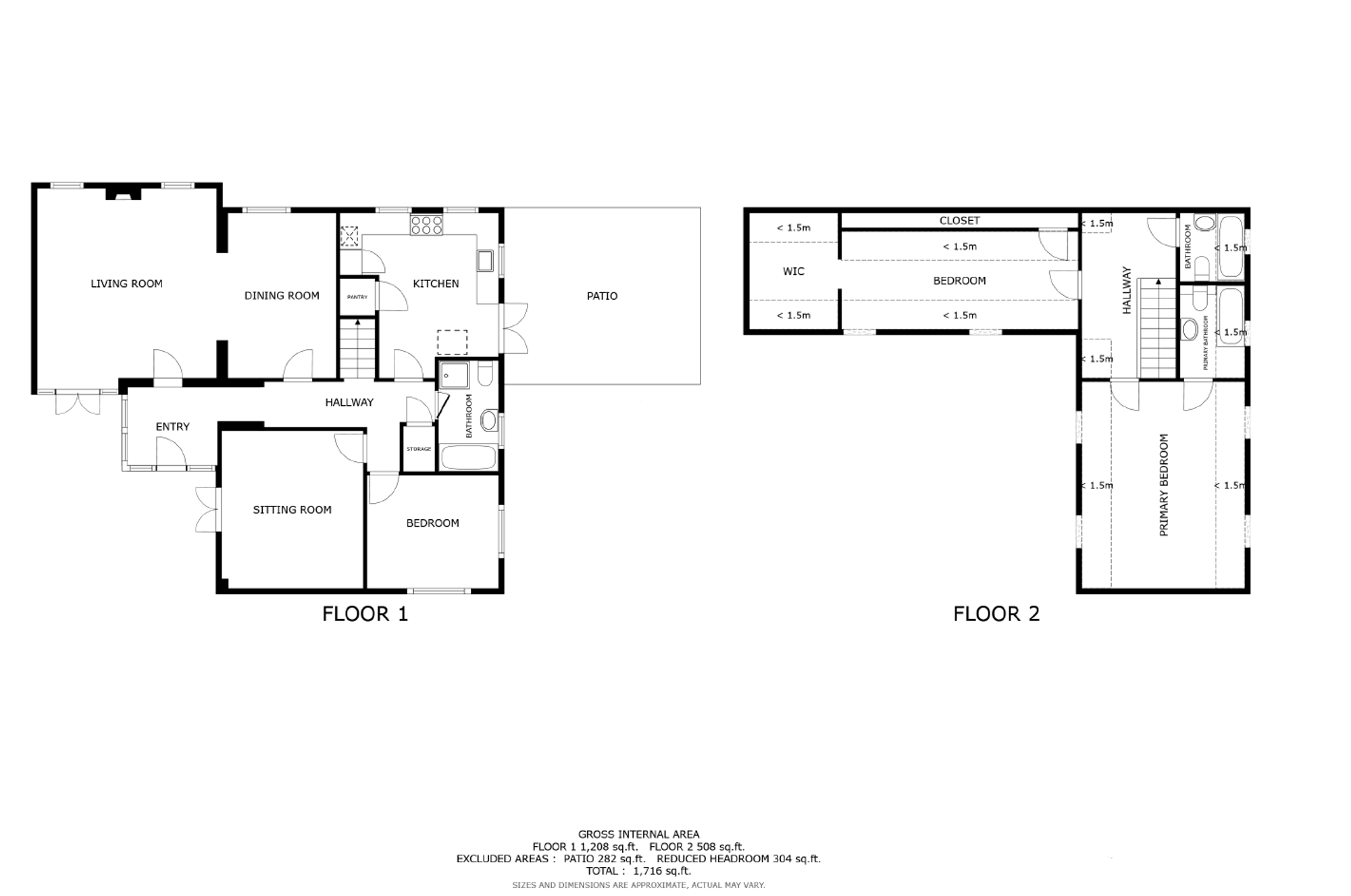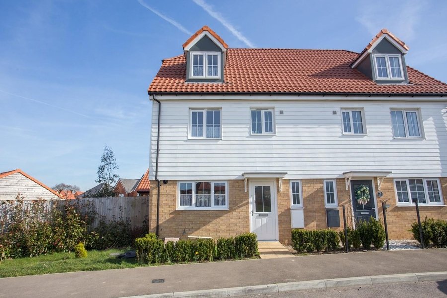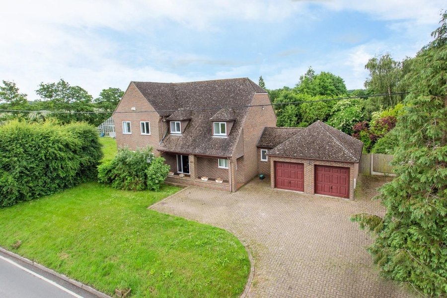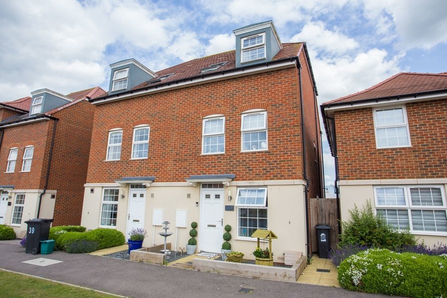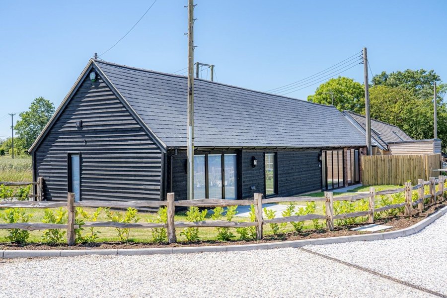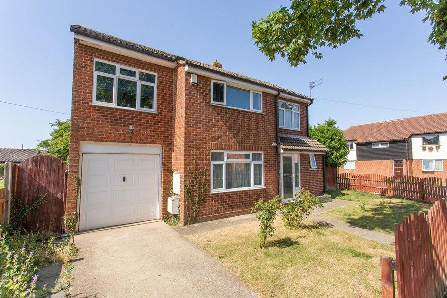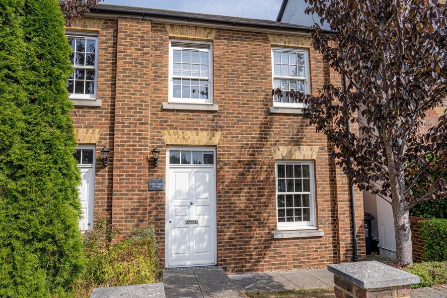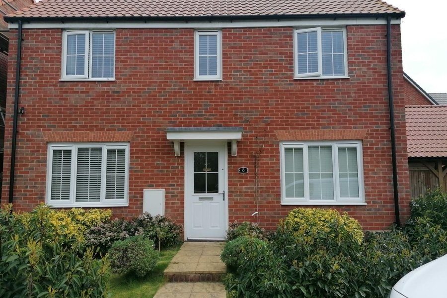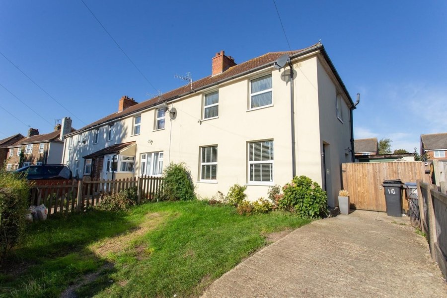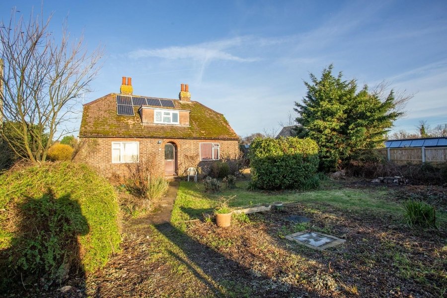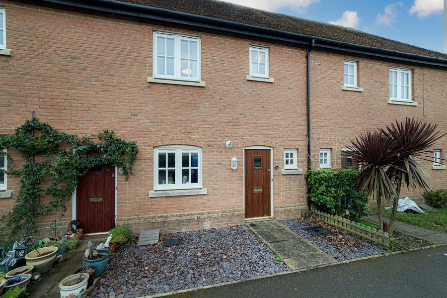Bekesbourne Lane, Canterbury, CT3
4 bedroom house - detached for sale
GUIDE PRICE *** £600,000 - £650,000 ***
*** END OF CHAIN ***
Miles and Barr are delighted to offer this detached three/four bedroom home in Bekesbourne Lane, Littlebourne.
Originally a cottage built in 1965 and developed into the current impressive home in 2005, the rooms are flexible and can suit a variety of needs. The accommodation consists of entrance hall, a wonderful bright space built of glass and exposed beams. The good sized lounge is open plan to the dining room and has a log burner that creates warmth and ambience. The kitchen is well fitted with a good range of solid wood wall and base units, a pantry offers further storage, access to the garden is granted from French doors.
A second reception room offers home office/family room/bedroom four, a very practical space. Bedroom three is a double room and a full bathroom that has both a bath and shower cubicle. First floor the hallway has enough space for a small office/study space The master bedroom is large and benefits from an en suite, bedroom two is another large room that leads on to a dressing/storage area, a family bathroom also serves this floor.
Externally the rear garden is private and well planted with an array of mature trees and shrubs, the patio offers ample space to entertain during the warmer months and this leads to the well kept lawn. A timber shed provides storage and there is side access. Off street parking for at least two vehicles is available on the gated driveway and an integral garage provides storage.
Tucked away up a lane within the village this home would suit a buyer looking for a quiet location in rural setting, country walks are on the doorstep, the village has a shop and pub and you are just a 10 minute drive back to the city of Canterbury. A wealth of amenities are on offer here and high speed train links to London.
Offered end of chain for a straight forward transaction please see the virtual tour to appreciate all on offer and then call Miles and Barr to arrange your viewing.
Identification checks
Should a purchaser(s) have an offer accepted on a property marketed by Miles & Barr, they will need to undertake an identification check. This is done to meet our obligation under Anti Money Laundering Regulations (AML) and is a legal requirement. We use a specialist third party service to verify your identity. The cost of these checks is £60 inc. VAT per purchase, which is paid in advance, when an offer is agreed and prior to a sales memorandum being issued. This charge is non-refundable under any circumstances.
Room Sizes
| Entrance Hall | Leading to |
| Lounge | 17' 3" x 16' 6" (5.26m x 5.03m) |
| Dining room | 18' 7" x 9' 11" (5.66m x 3.02m) |
| Study/ Bedroom | 14' 1" x 12' 0" (4.29m x 3.66m) |
| Bedroom | 12' 0" x 9' 11" (3.66m x 3.02m) |
| Bathroom | 9' 11" x 5' 8" (3.02m x 1.73m) |
| Kitchen | 12' 11" x 10' 9" (3.94m x 3.28m) |
| Utility Room | 4' 1" x 5' 7" (1.24m x 1.70m) |
| First Floor | Leading to |
| Bathroom | 5' 9" x 5' 9" (1.75m x 1.75m) |
| Bedroom | 21' 0" x 8' 9" (6.40m x 2.67m) |
| Dressing Room | 9' 9" x 7' 11" (2.97m x 2.41m) |
| Bedroom | 18' 3" x 14' 6" (5.56m x 4.42m) |
| En-Suite | 8' 6" x 5' 11" (2.59m x 1.80m) |
