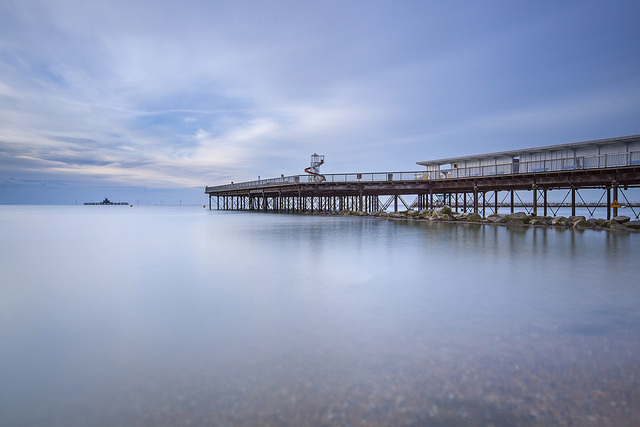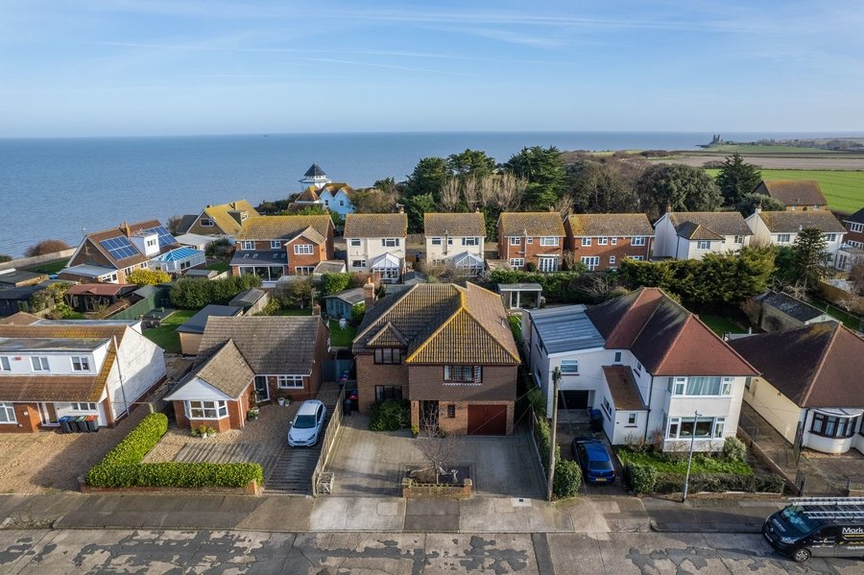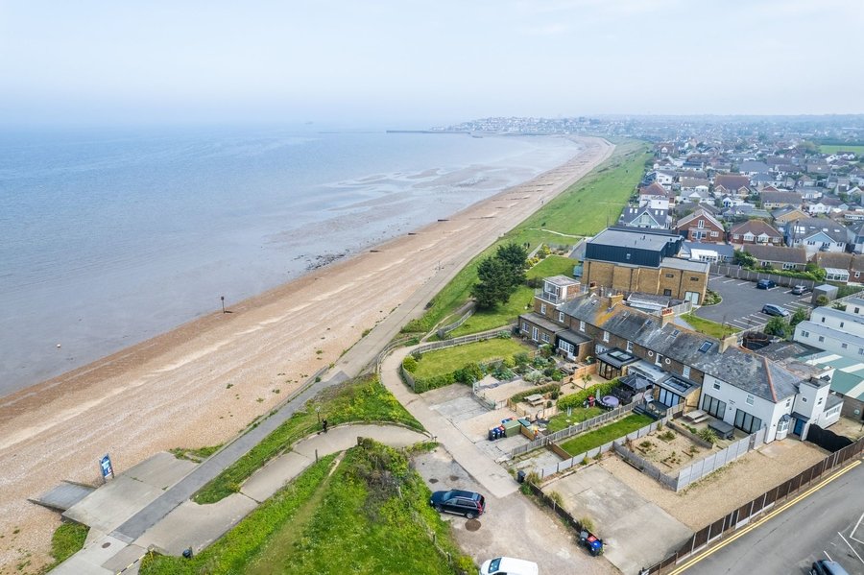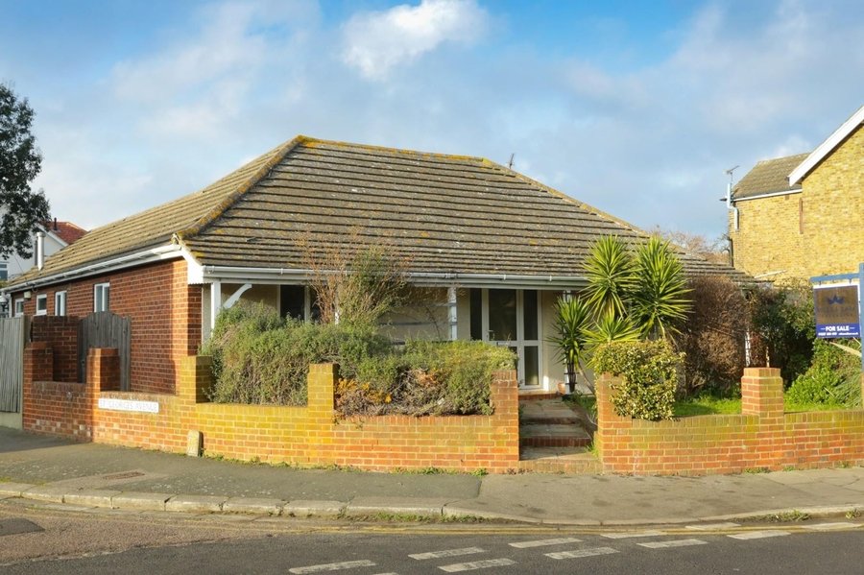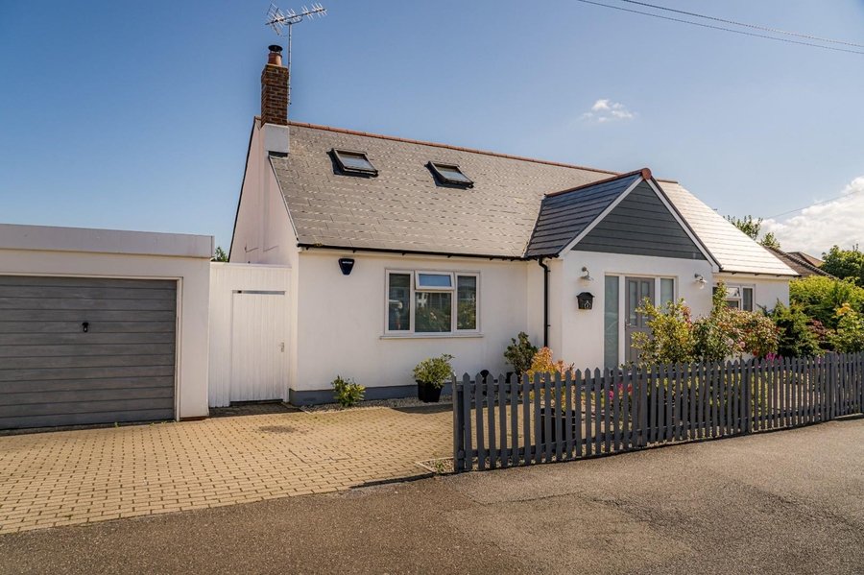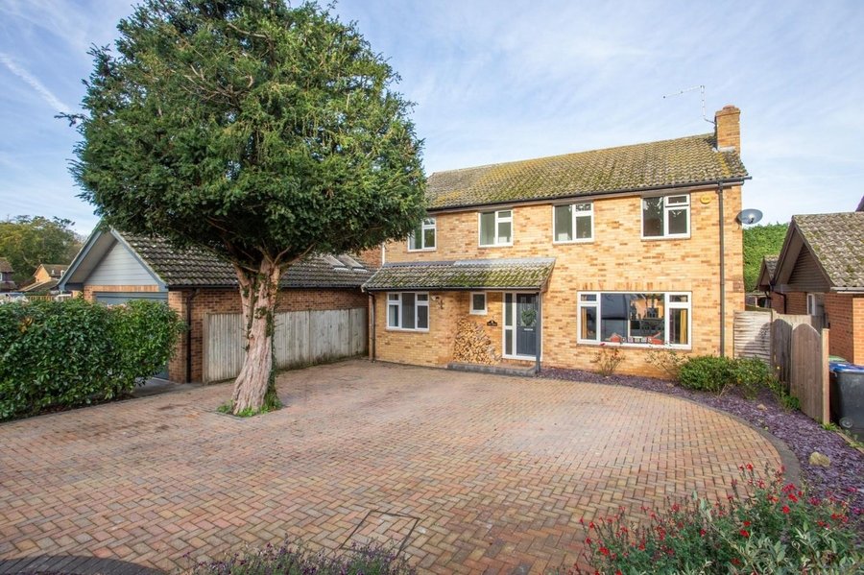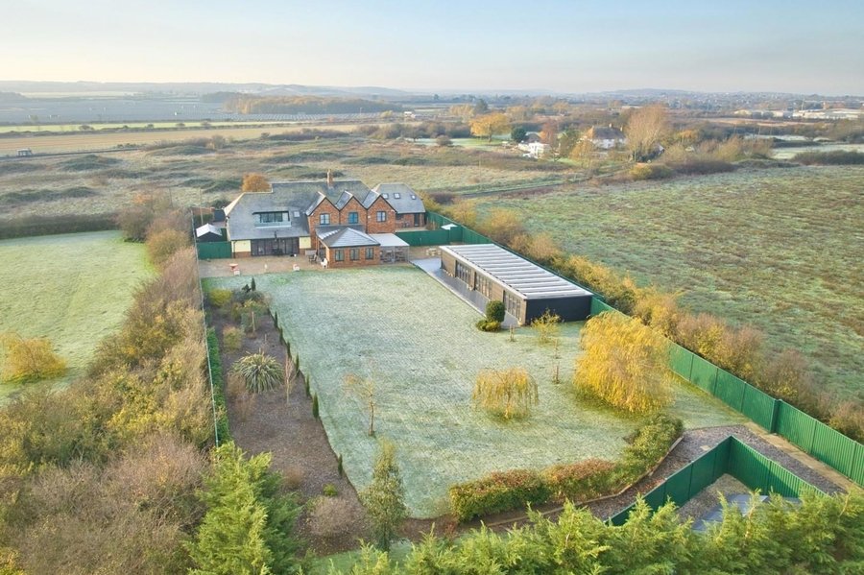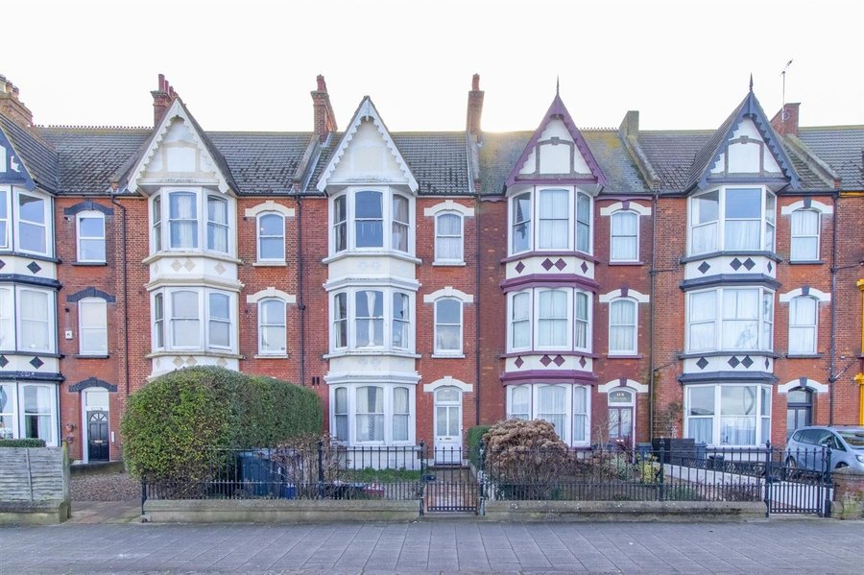Beacon Hill, Herne bay, CT6
5 bedroom house - detached for sale
Discover your dream home nestled in one of Herne Bay's most coveted seaside spots on the salubrious Beacon Hill. This stunning property boasts unparalleled panoramic views of the sea, extending from Birchington to the East all the way to Whitstable in the West with the stunning sunset views. Step into this serene detached home architecturally designed in the late 1960’s. Designed to ensure breathtaking sea views from every level, whilst offering generous and adaptable living spaces spread across three floors.
On the ground floor, you'll find a convenient shower room, a versatile bedroom or study to the front, and a delightful family room with sliding doors opening onto the lush greenery outside which is to the southerly aspect making this room extremely bright. This level also presents an opportunity for potential separate annexe accommodation, pending necessary planning consents, thanks to its additional separate access.
Ascend to the first floor to discover a spacious modern fitted kitchen, with a dining lounge area off of it that has access out to one of the private south facing balconies to the rear and uninterrupted seascape views to the front, with two double bedrooms to the front benefitting from sea views and another double bedroom to the rear and stylish shower room completing the level. The kitchen features a comprehensive range of units, complete with integrated oven, separate grill, and state of the art induction hob.
On the top floor you will find a double aspect airy lounge with a balcony to the sea view and a sun deck overlooking the beautifully landscaped garden. The principal bedroom on this floor boasts an en-suite shower room, ensuring comfort and convenience.
Outside, the enclosed rear garden, facing South, has been meticulously maintained and predominantly paved, adorned with raised beds bursting with a variety of plants, shrubs, and trees. A driveway at the front provides off-street parking, leading to a tandem garage which gives access through to the rear garden.
Opportunities to own a residence in this sought-after location are rare, making this chance too good to pass up. Don't miss out on securing your slice of coastal paradise.
Identification checks
Should a purchaser(s) have an offer accepted on a property marketed by Miles & Barr, they will need to undertake an identification check. This is done to meet our obligation under Anti Money Laundering Regulations (AML) and is a legal requirement. We use a specialist third party service to verify your identity. The cost of these checks is £60 inc. VAT per purchase, which is paid in advance, when an offer is agreed and prior to a sales memorandum being issued. This charge is non-refundable under any circumstances.
Room Sizes
| Entrance | Leading to |
| Bedr | 15' 3" x 8' 8" (4.66m x 2.65m) |
| Shower Room | With Shower, Toilet and Hand Wash Basin |
| Family Room | 19' 7" x 11' 3" (5.96m x 3.42m) |
| First Floor | Leading to |
| Living Space | 29' 4" x 9' 9" (8.95m x 2.96m) |
| Kitchen | 9' 6" x 6' 11" (2.89m x 2.10m) |
| Bedroom | 11' 3" x 9' 6" (3.42m x 2.90m) |
| Bedroom | 9' 9" x 9' 6" (2.98m x 2.90m) |
| Bathroom | With Shower, Toilet and Hand Wash Basin |
| Bedroom | 9' 11" x 9' 8" (3.02m x 2.95m) |
| Second Floor | Leading to |
| Sitting Room | 30' 1" x 14' 11" (9.16m x 4.56m) |
| Bedroom | 19' 10" x 11' 11" (6.04m x 3.63m) |
| En-suite | With Shower, Toilet and Hand Wash Basin |


