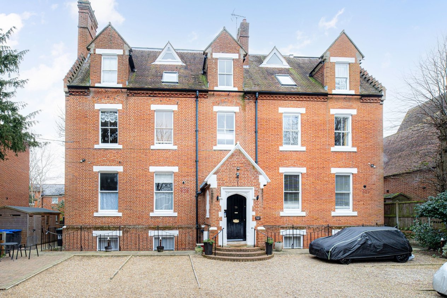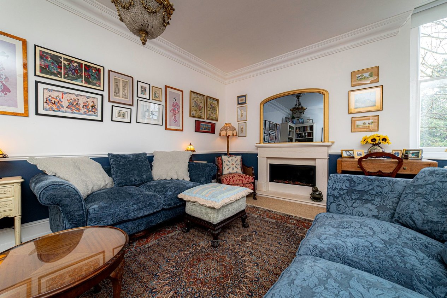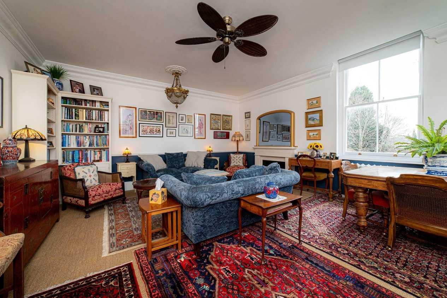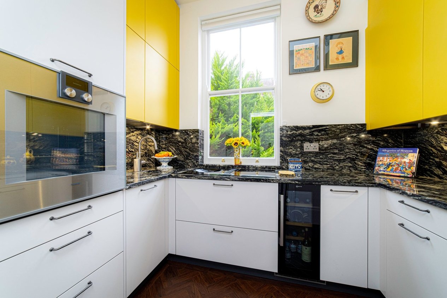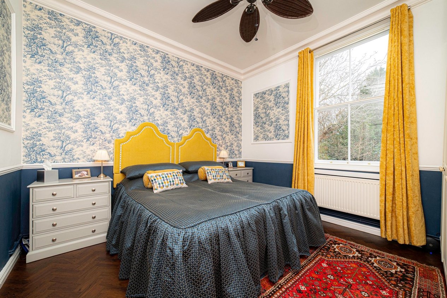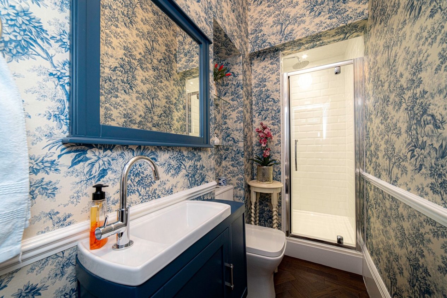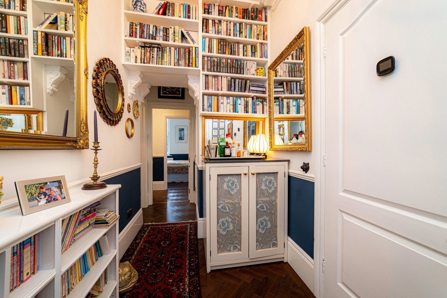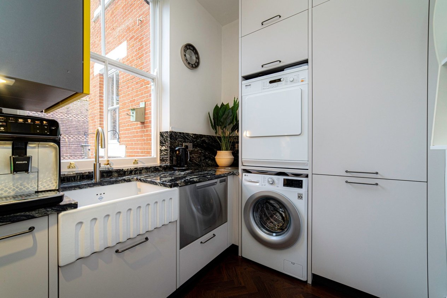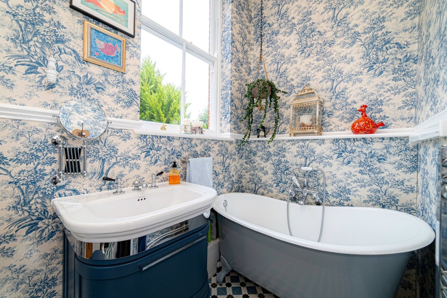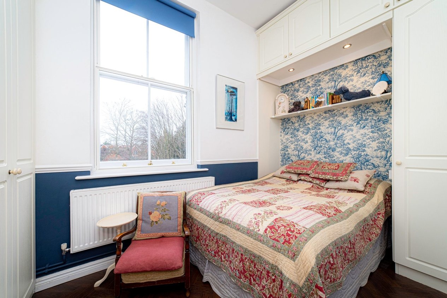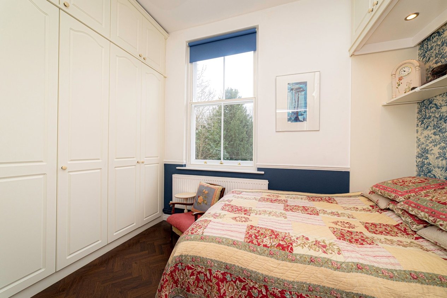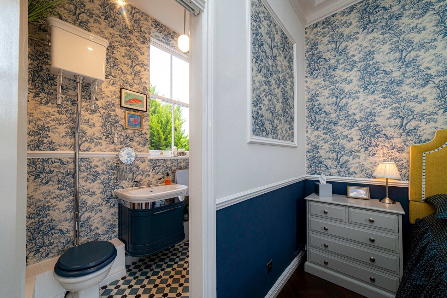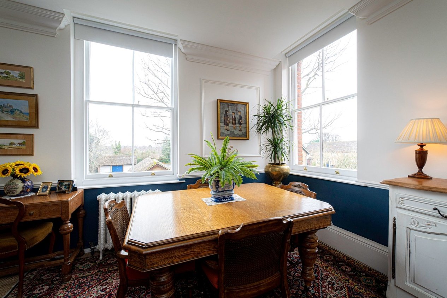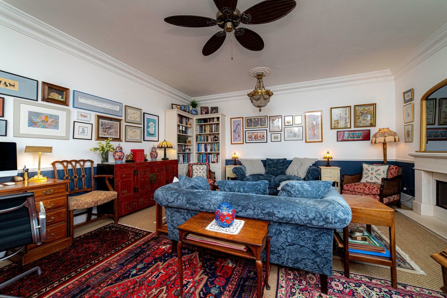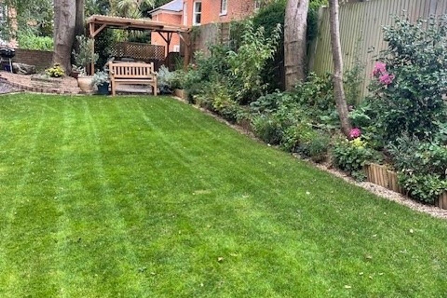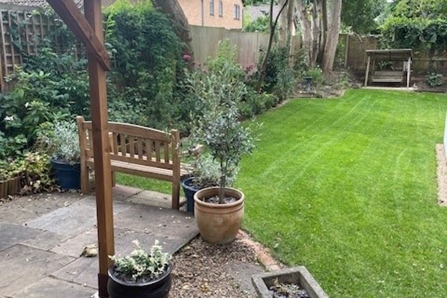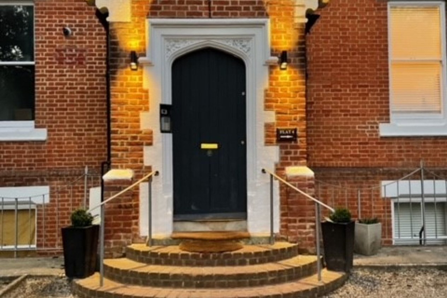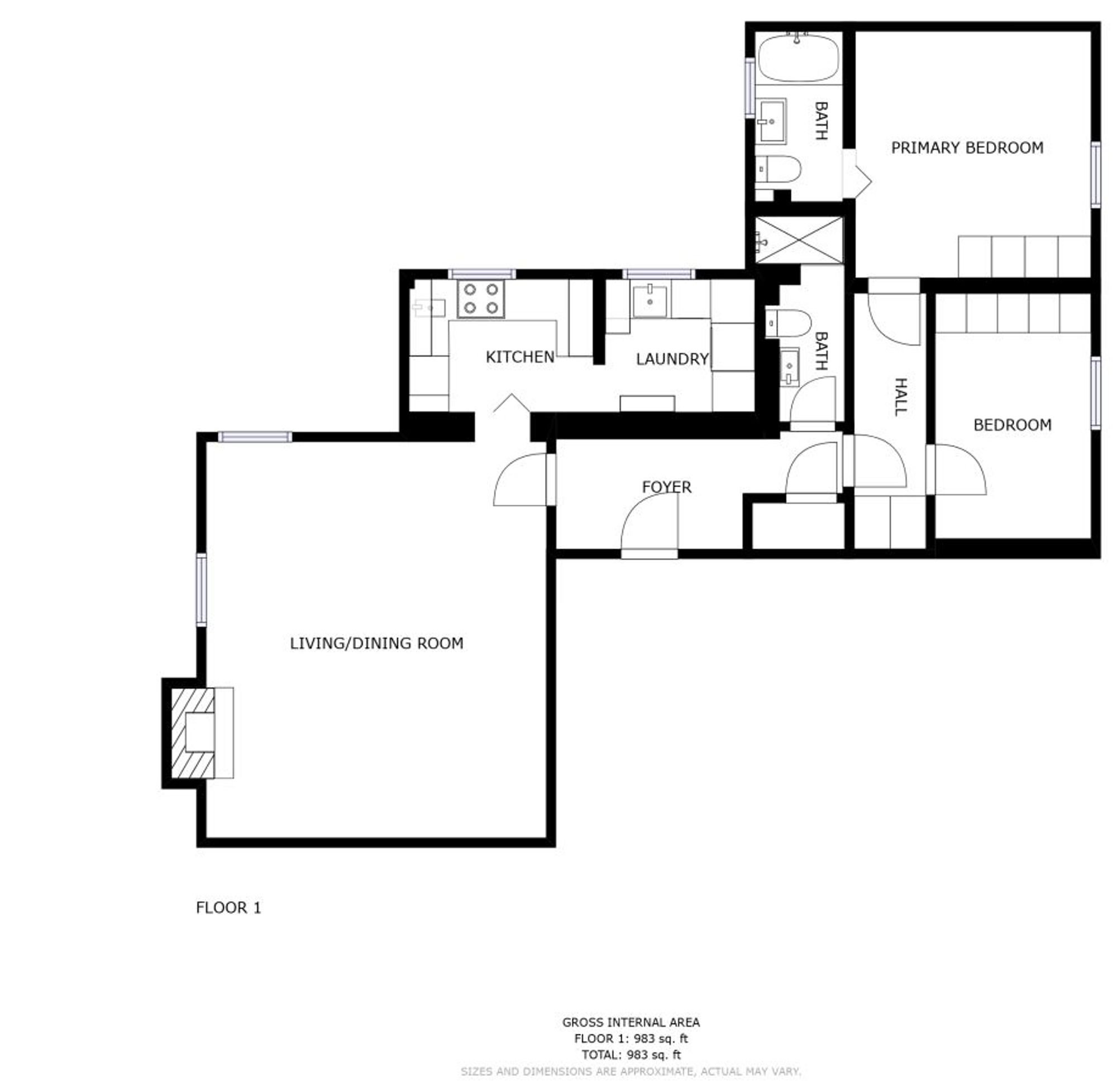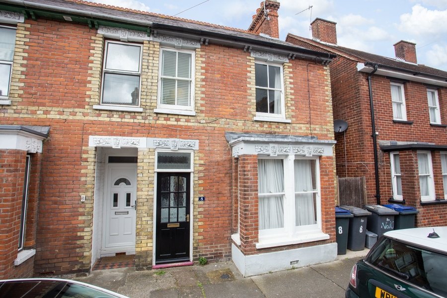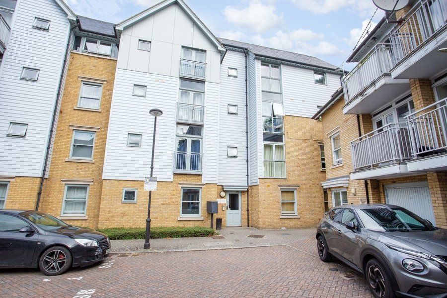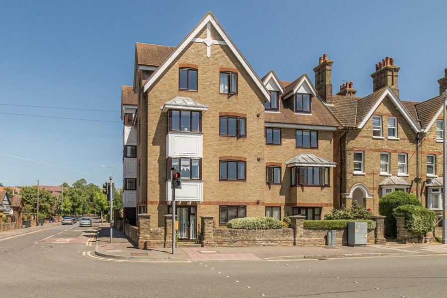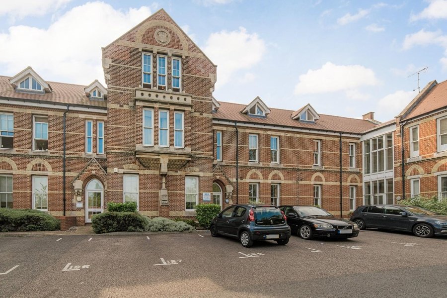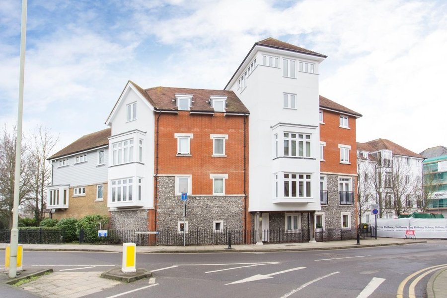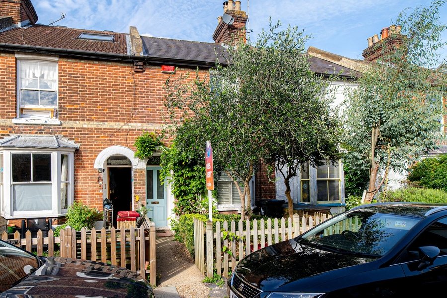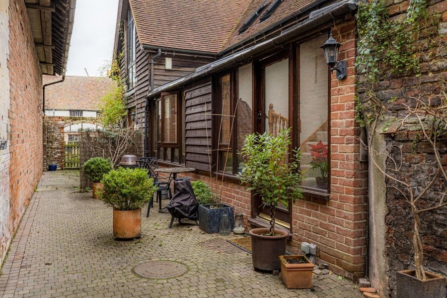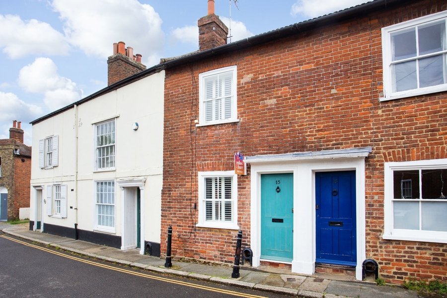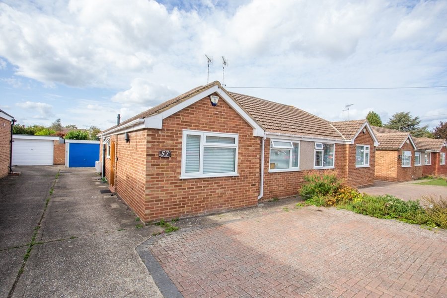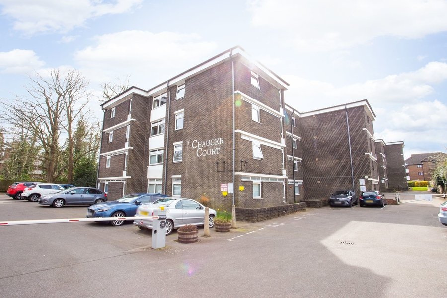New Dover Road, Canterbury, CT1
2 bedroom flat for sale
Kingsley Court is an iconic building built in the 1850s as accommodation for The Kings School Masters. It is conveniently located on New Dover Road, a ten-minute walk from the City Centre or a few metres walk to bus stops.
The generously sized rooms have 3m high ceilings and large sash windows to allow plenty of natural light. The building was converted in the 1980s to just nine apartments, each with a share of the freehold. A lift services the two apartments on each floor and the penthouse. Recently, the building has undergone significant maintenance/redecoration work both externally and internally, including new carpets in the communal areas. To the rear of the property is a lovely landscaped garden with a covered seating area. To the side of the building is a new secure communal bike shed along with a handy potting shed for keen gardeners. The front garden has an array of shrubs and beautiful mature trees. There are two visitor parking spaces along with designated parking for residents.
This remarkable, quiet, comfortable apartment has recently been completely refurbished to a very high standard as the vendors had intended to spend their latter years living in a secure apartment close to all of the amenities Canterbury has to offer. Unfortunately, after three years, they came to realise living in a first floor flat with dogs, without a private garden, was proving too problematic; therefore, very reluctantly, decided to move.
The apartment has been industrially soundproofed, which meant having floorboards removed and the ceiling lowered to enable the necessary soundproofing materials to be fitted which was completed by a London-based company. Floors were screeded and Amtico soundproof parquet flooring tiles were laid throughout.
The apartment has been re-plumbed with new pipes to radiators; and re-wired with new light switches and plug sockets all with phone charging points (receipts, guarantees and certificates held).
Identification checks
Should a purchaser(s) have an offer accepted on a property marketed by Miles & Barr, they will need to undertake an identification check. This is done to meet our obligation under Anti Money Laundering Regulations (AML) and is a legal requirement. | We use a specialist third party service to verify your identity provided by Lifetime Legal. The cost of these checks is £60 inc. VAT per purchase, which is paid in advance, directly to Lifetime Legal, when an offer is agreed and prior to a sales memorandum being issued. This charge is non-refundable under any circumstances.
Room Sizes
| Entrance Hall | Fitted bookshelves, utility cupboard, fitted full length cupboards, bar unit with bar fridge and wine shelves under |
| Lounge | 19' 6" x 16' 6" (5.95m x 5.04m) |
| Kitchen | 9' 2" x 6' 7" (2.80m x 2.00m) |
| Utility Room | 5' 5" x 6' 8" (1.65m x 2.02m) |
| Shower Room/ Wc | 6' 5" x 6' 5" (1.96m x 1.96m) |
| Bedroom | 10' 1" x 11' 11" (3.07m x 3.63m) |
| Bedroom | 11' 10" x 12' 2" (3.61m x 3.72m) |
| En-Suite | 4' 5" x 11' 9" (1.35m x 3.57m) |
