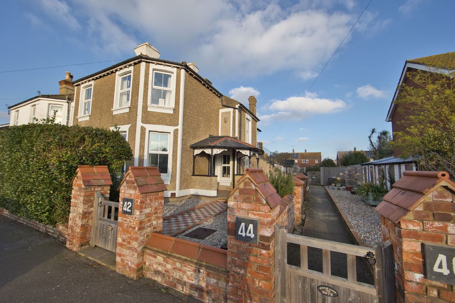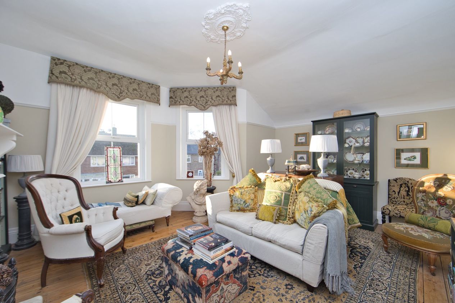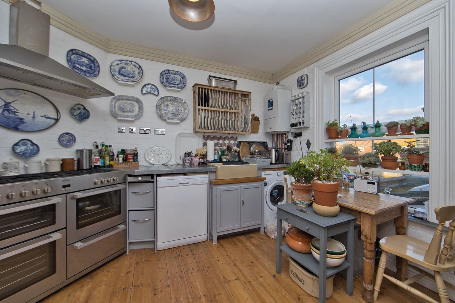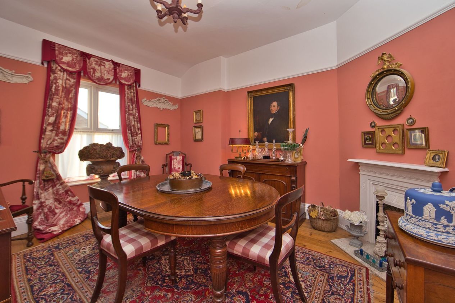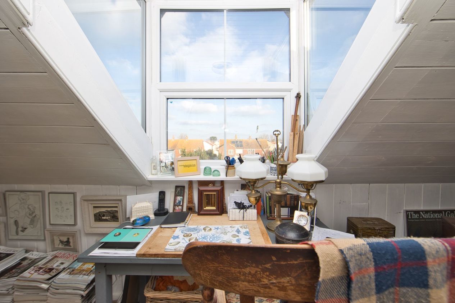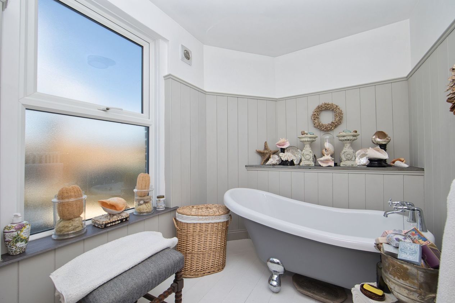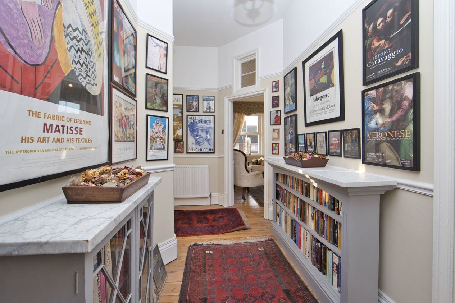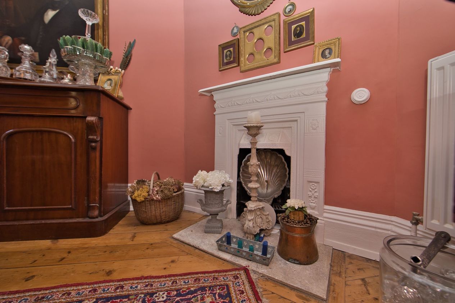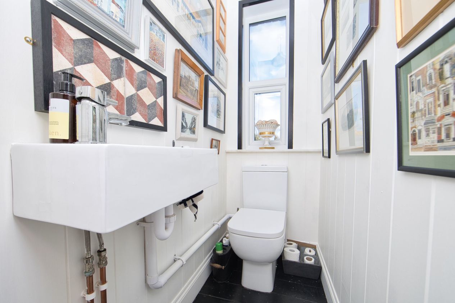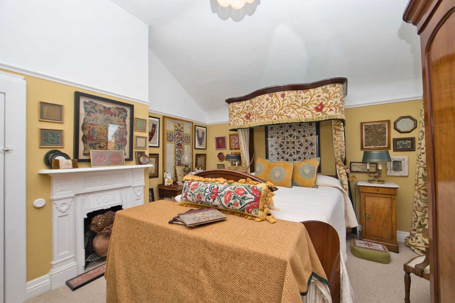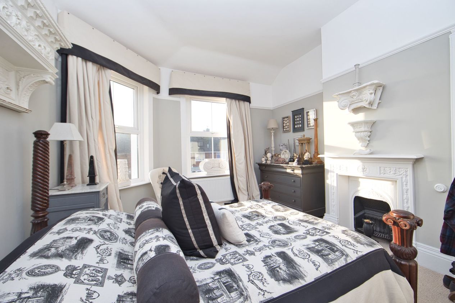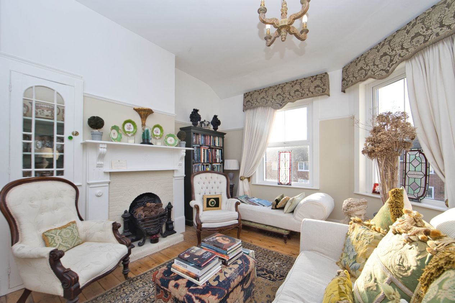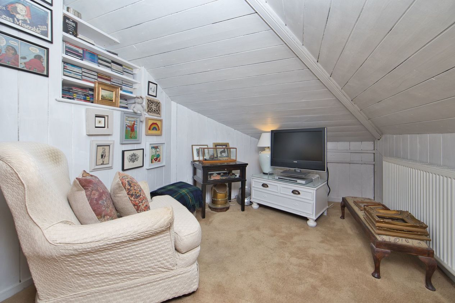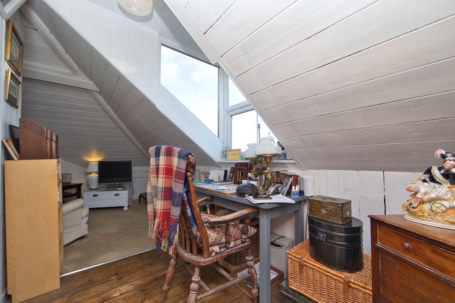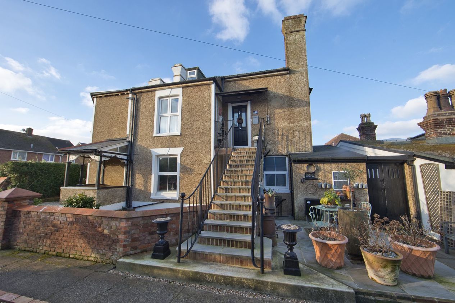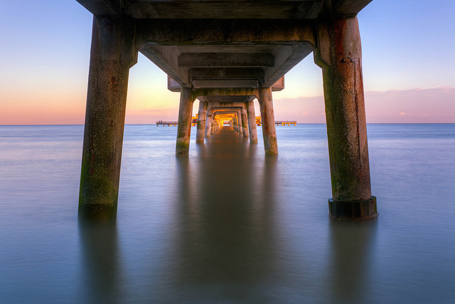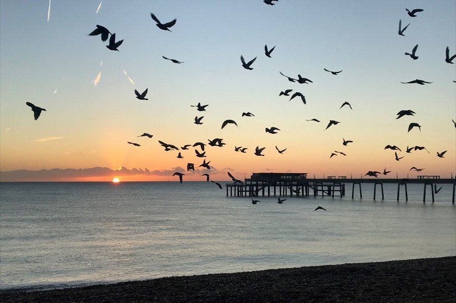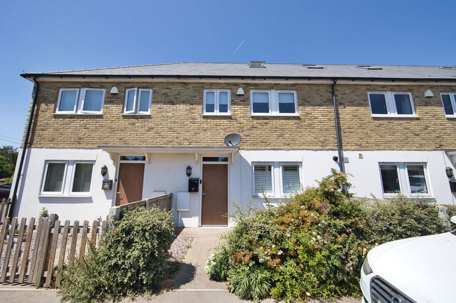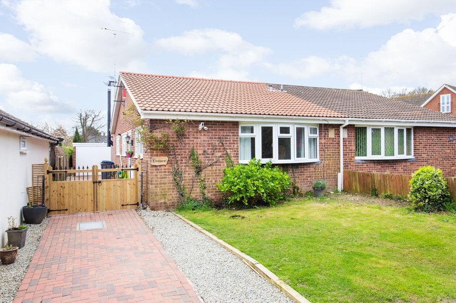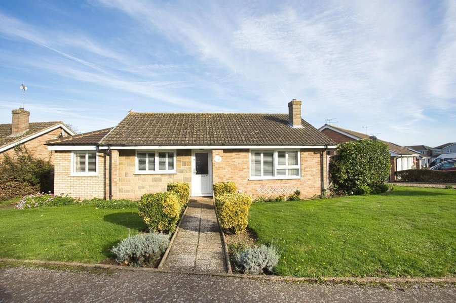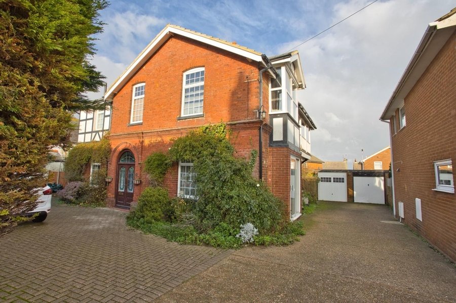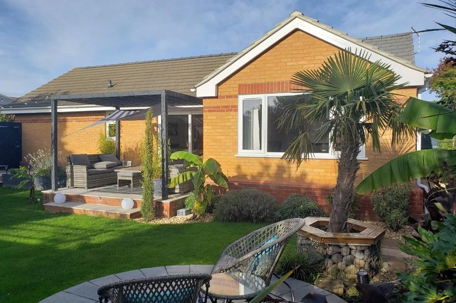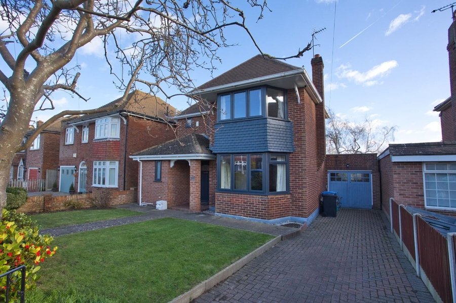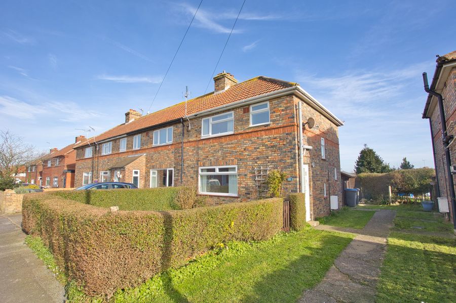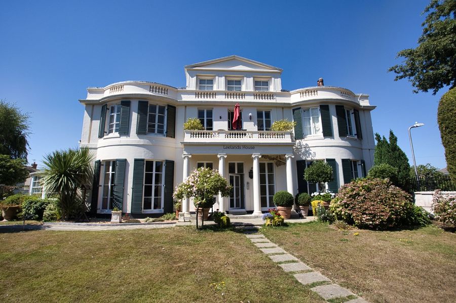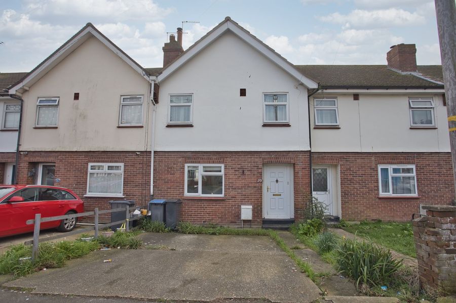44 Godwyn Road, Deal, CT14
3 bedroom flat for sale
Discover a must-see property - a stunning three-bedroom flat mere moments from the seafront and the Royal Cinque Ports golf course. This split-level flat has undergone a loving and high-standard refurbishment, preserving its original features and charm, including feature fireplaces in all bedrooms and living spaces, bay windows, and ceiling roses. Steeped in history, this residence was once a Golfers' hotel retreat.
Offering a private entrance via a shared external pathway, as you step inside, an inviting entrance lobby leads to a landing with well-appointed bathroom and a kitchen/breakfast room at the rear. There’s a double bedroom and a stunning dining room, which can also be utilised as a third bedroom. Ascending a few stairs to the front of the property, you'll find the main bedroom with a bay window, along with a charming living room, also adorned with a bay window. The upper level reveals a unique room, suitable for various purposes such as a hobby/craft room, home office, or a space to unwind and read. The property additionally offers a loft room, perfect for storage.
Externally, a private courtyard area and a shed for storage enhance the property's appeal. Situated just moments away from the Royal Cinque Ports golf course and the seafront, this flat is an ideal retreat for those seeking a seaside holiday home or a delightful full-time residence. Don't miss the opportunity to experience coastal living at its finest.
Identification Checks
Should a purchaser(s) have an offer accepted on a property marketed by Miles & Barr, they will need to undertake an identification check. This is done to meet our obligation under Anti Money Laundering Regulations (AML) and is a legal requirement. We use a specialist third party service to verify your identity. The cost of these checks is £60 inc. VAT per purchase, which is paid in advance, when an offer is agreed and prior to a sales memorandum being issued. This charge is non-refundable under any circumstances.
Room Sizes
| Entrance Hallway | Leading To |
| Kitchen | 12' 3" x 11' 2" (3.73m x 3.40m) |
| WC | With Toilet and Wash Hand Basin |
| Bathroom | 9' 10" x 6' 5" (3.00m x 1.96m) |
| Bedroom | 11' 11" x 14' 2" (3.63m x 4.32m) |
| Steps Leading To | Steps Leading To |
| Bedroom | 12' 8" x 11' 10" (3.86m x 3.61m) |
| Bedroom | 14' 10" x 12' 0" (4.52m x 3.66m) |
| Lounge | 16' 11" x 14' 10" (5.16m x 4.52m) |
| Steps Leading To | Steps Leading To |
| Reception Room | 8' 0" x 19' 10" (2.44m x 6.05m) |
| A Few Steps Leading To | A Few Steps Leading To |
| Loft Space | 12' 0" x 9' 5" (3.66m x 2.87m) |
