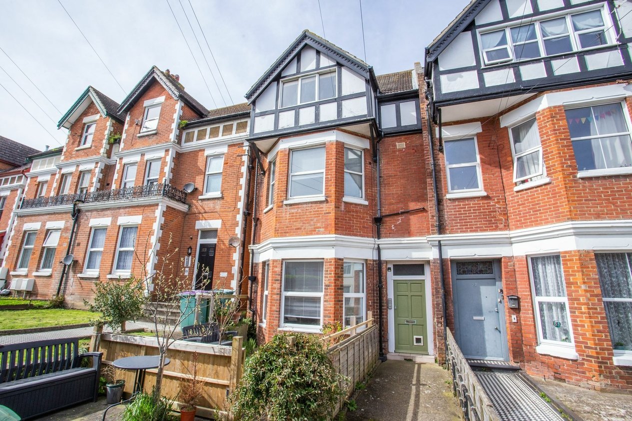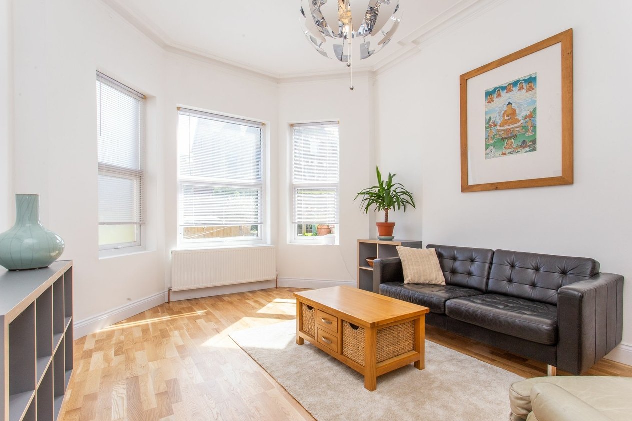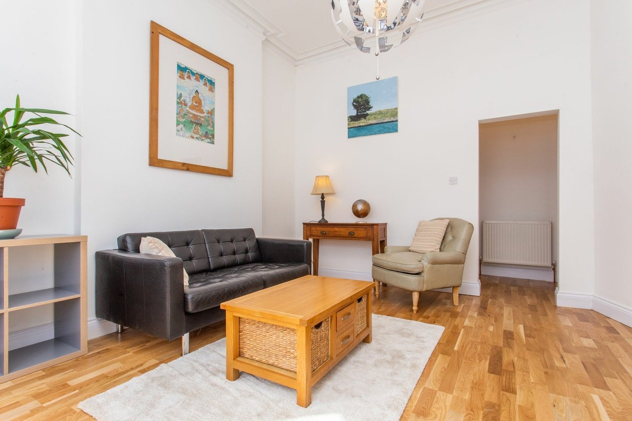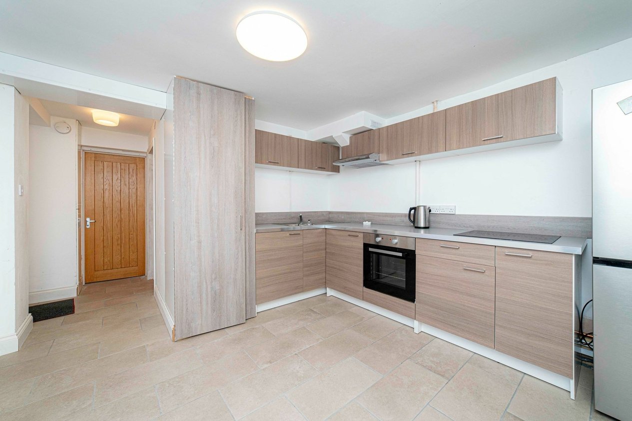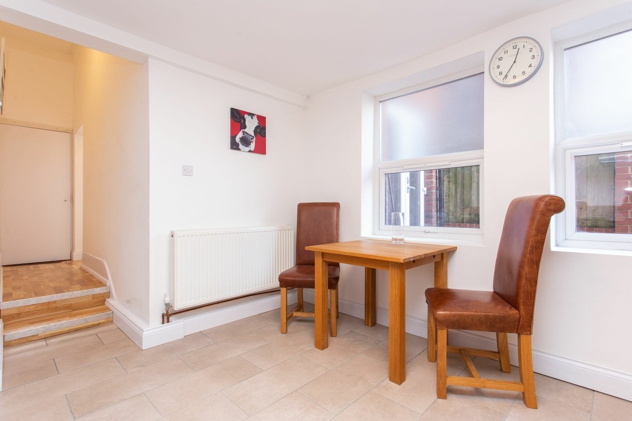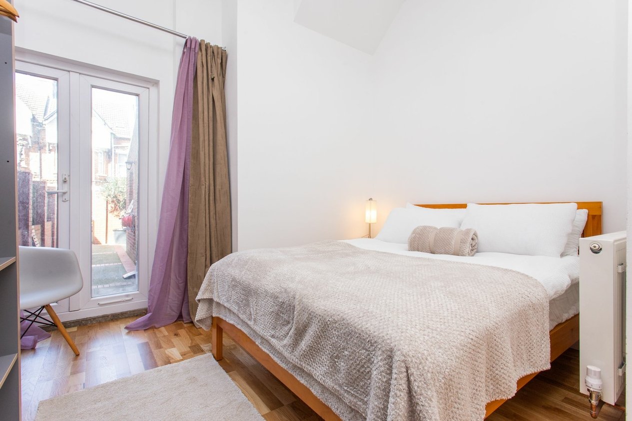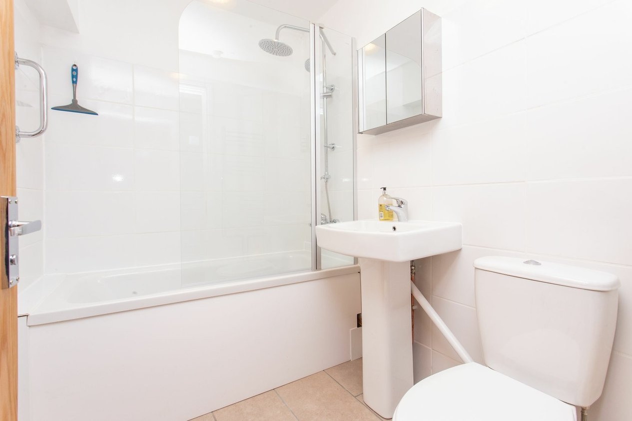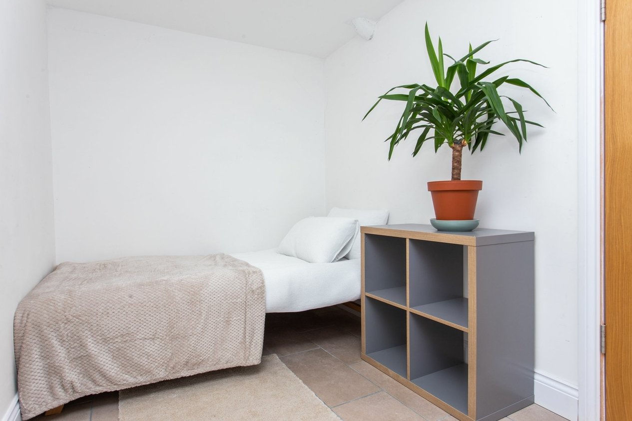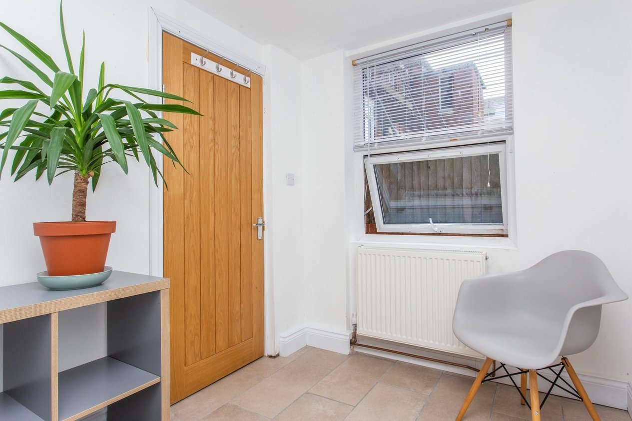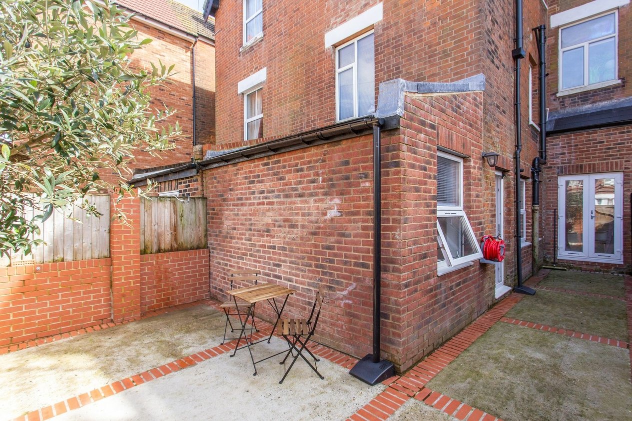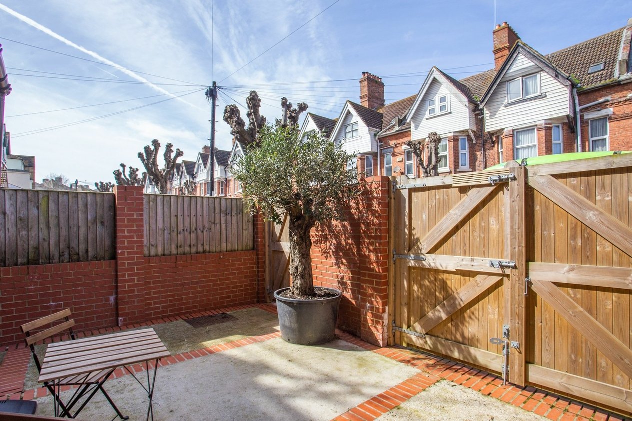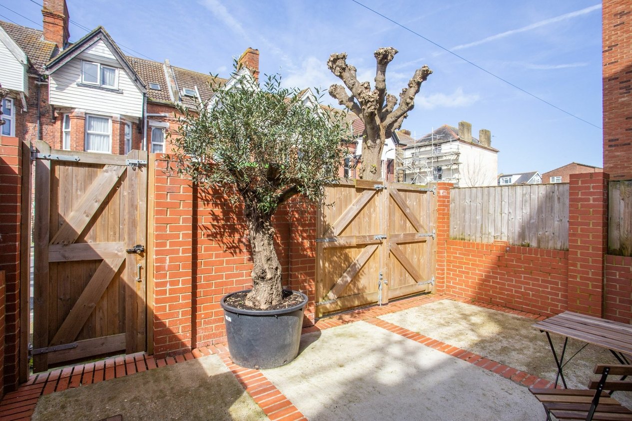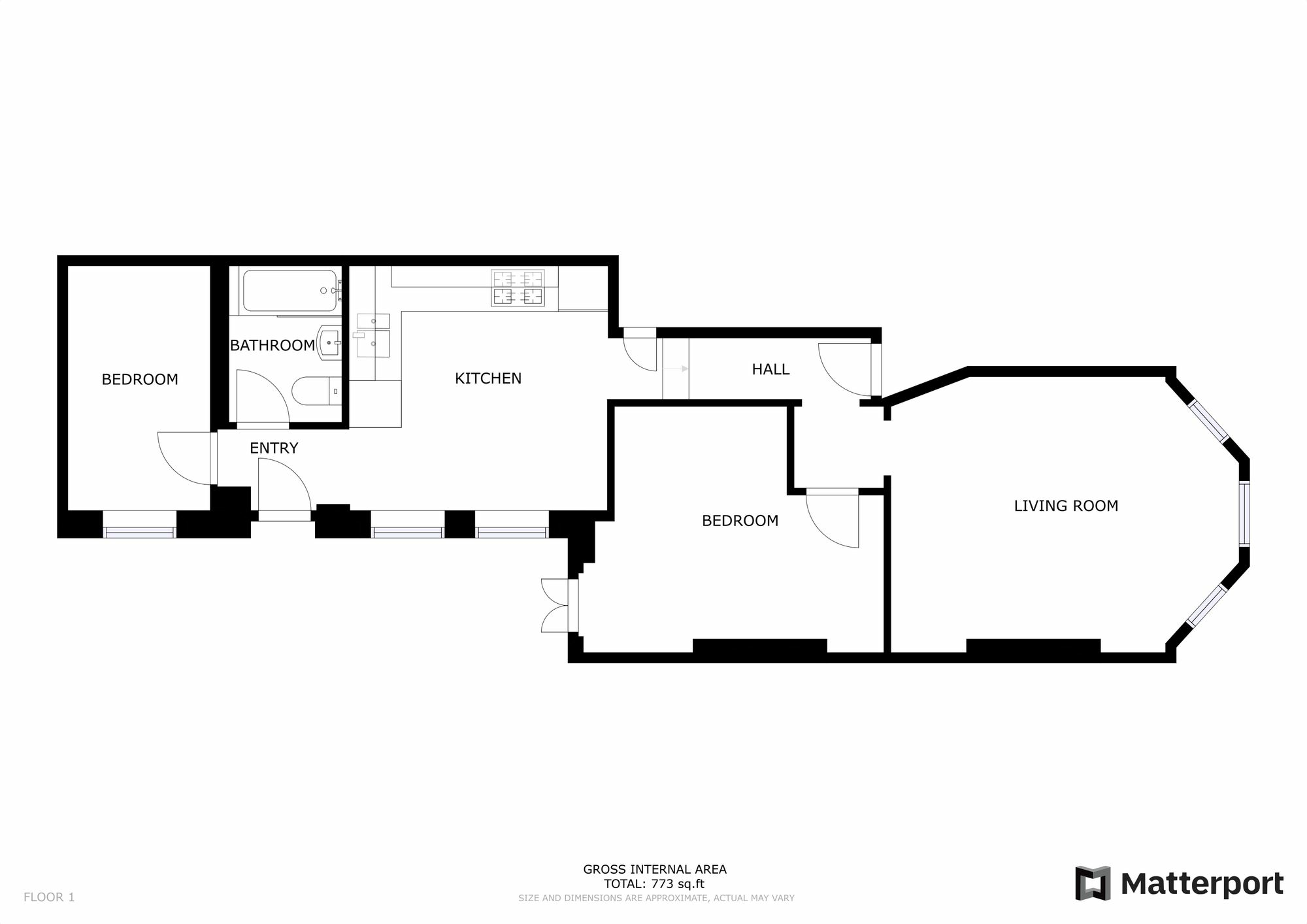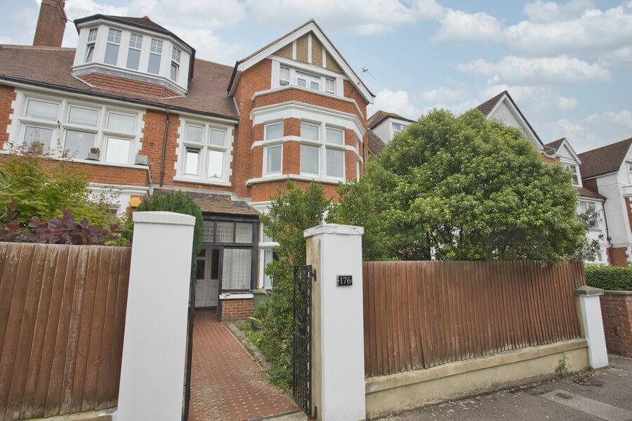Connaught Road, Kent, CT20
2 bedroom flat for sale
GROUND FLOOR FLAT WITH PARKING & GARDENS CLOSE TO THE STATION & TOWN
Nestled in a coveted central location, this delightful two bedroom flat presents a rare opportunity for buyers seeking a hassle-free home purchase free from chains. Boasting a new lease and share of freehold upon completion, this property offers a sense of ownership and tranquillity from day one. As you approach, the allure of off-street parking and private gardens welcomes you, setting the tone for a residence that blends contemporary convenience with timeless charm. Step inside to discover a harmonious blend of elegance and functionality, as the interior is beautifully presented throughout, offering a welcoming ambience for residents and guests alike. The brand new modern kitchen/diner is a focal point, providing a seamless space for culinary delights and entertaining. With high ceilings adding to the overall sense of space and airiness, this flat embodies a refined yet inviting atmosphere ideal for modern living.
Moving outdoors, the allure of this property extends to its charming outdoor space, where residents can unwind and enjoy the fresh air in privacy. For those seeking a retreat that seamlessly integrates indoor and outdoor living, this property provides a unique opportunity to enjoy the best of both worlds. Don't miss the chance to make this exceptional flat your urban oasis, where convenience, comfort, and charm converge to create a homely haven that exceeds expectations.
Identification checks
Should a purchaser(s) have an offer accepted on a property marketed by Miles & Barr, they will need to undertake an identification check. This is done to meet our obligation under Anti Money Laundering Regulations (AML) and is a legal requirement. We use a specialist third party service to verify your identity. The cost of these checks is £60 inc. VAT per purchase, which is paid in advance, when an offer is agreed and prior to a sales memorandum being issued. This charge is non-refundable under any circumstances.
Room Sizes
| Entrance Hall | Leading to |
| Lounge | 15' 7" x 12' 9" (4.75m x 3.88m) |
| Kitchen / Diner | 11' 7" x 11' 7" (3.54m x 3.52m) |
| Bedroom | 14' 1" x 11' 1" (4.30m x 3.39m) |
| Bedroom | 11' 4" x 6' 5" (3.45m x 1.96m) |
| Bathroom | 8' 0" x 5' 3" (2.43m x 1.59m) |
