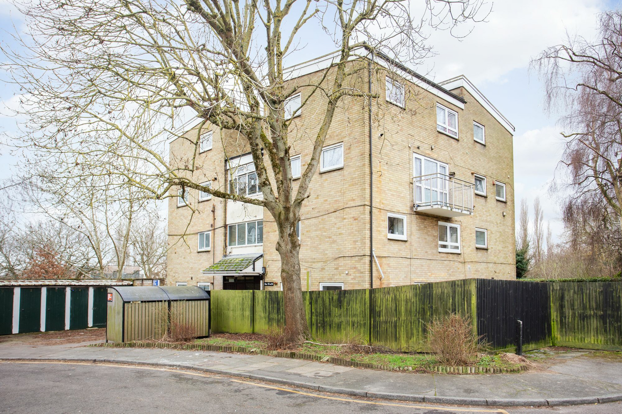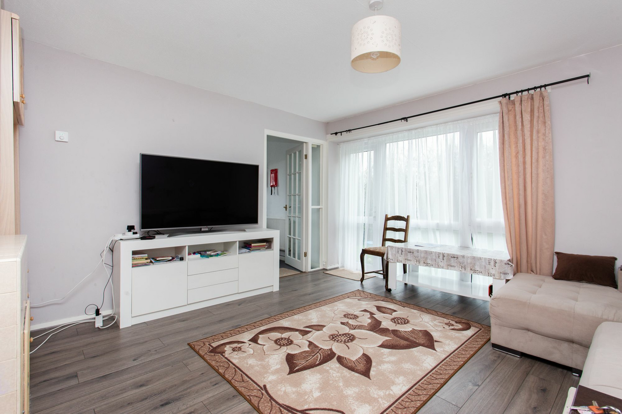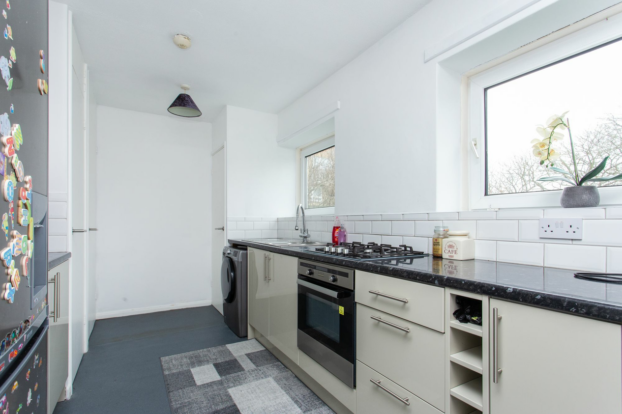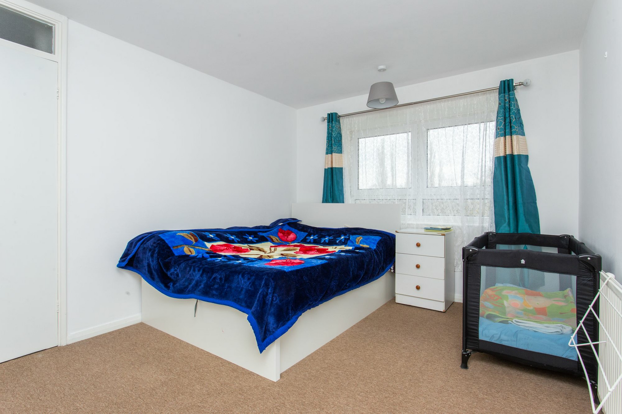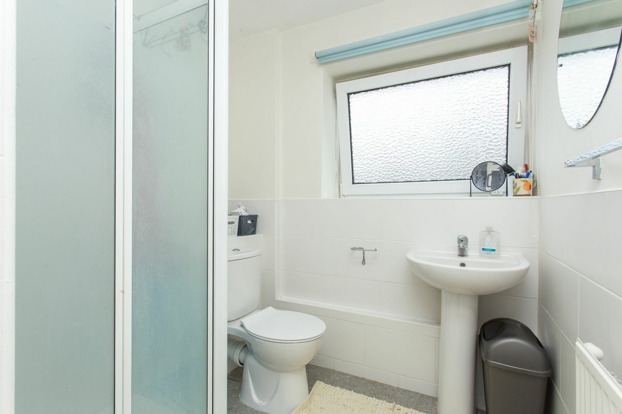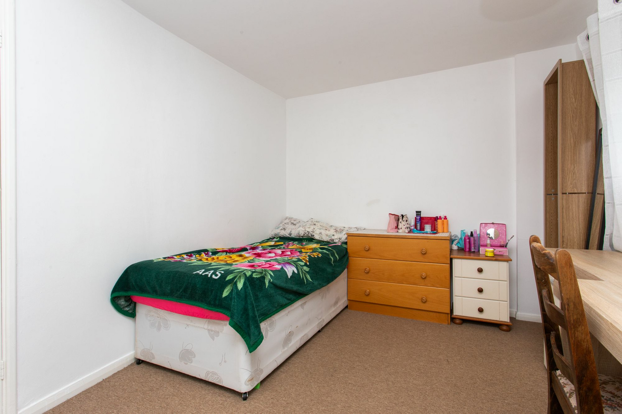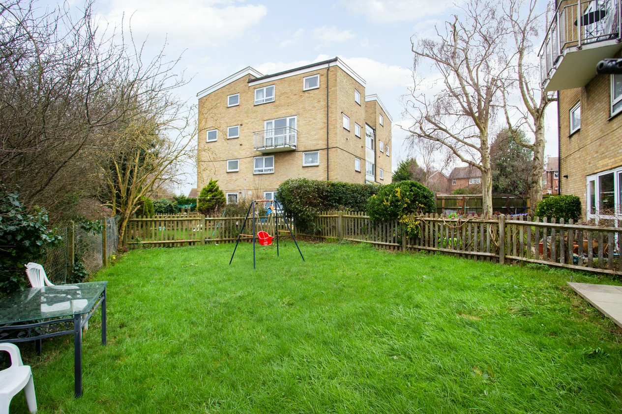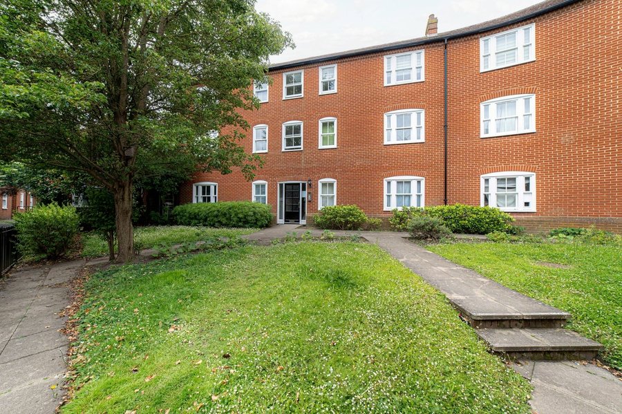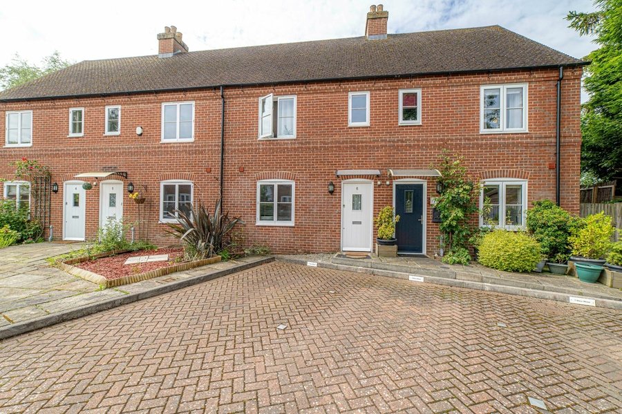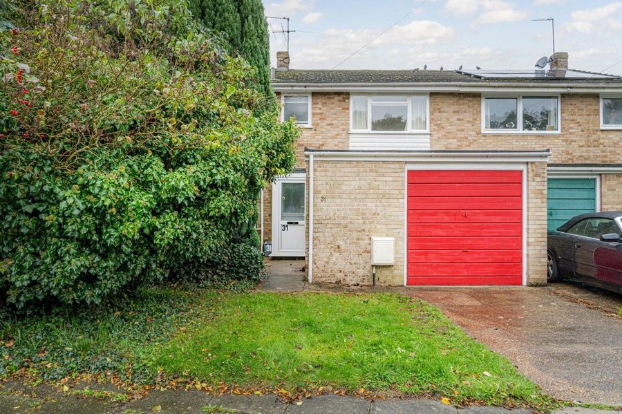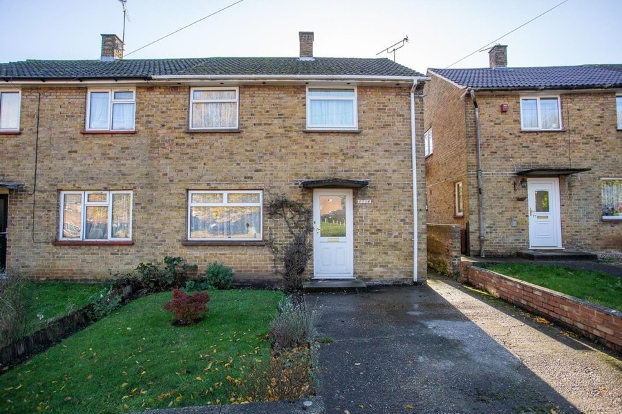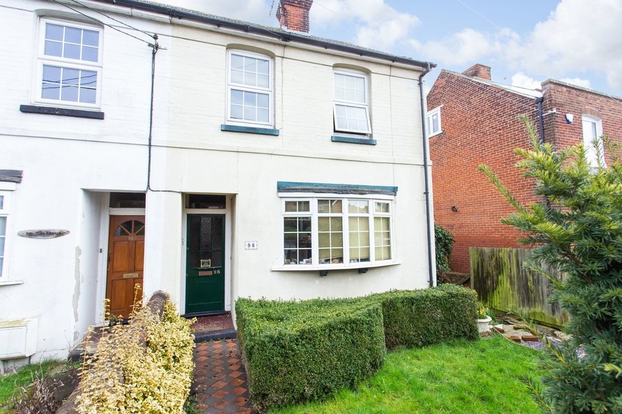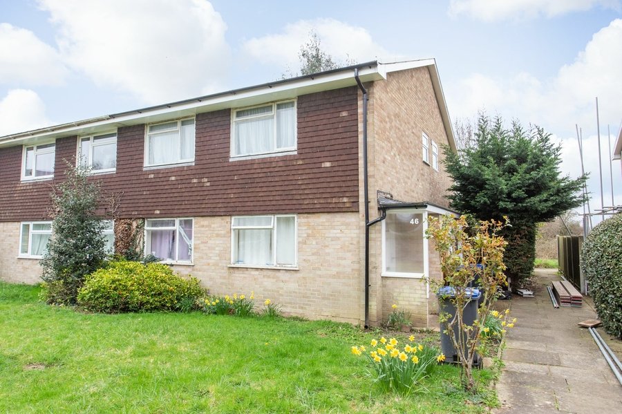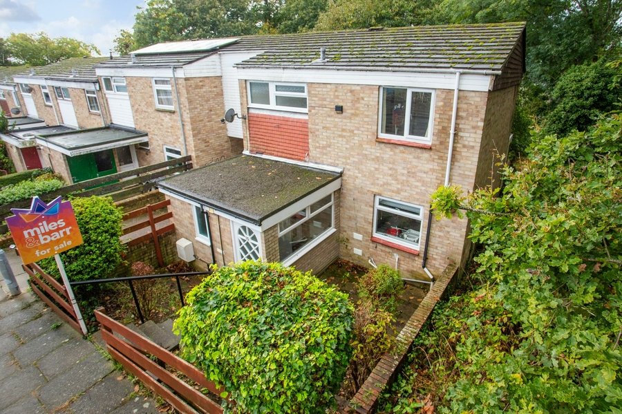City View, Canterbury, CT2
2 bedroom flat for sale
This well-presented two-bedroom split level flat is the ideal first-time buy or investment opportunity. Situated in a highly sought-after location, this property boasts a private rear garden and off-street parking. With no onward chain, this property is ready for its new owners to move straight in.
Upon entering the flat, you are greeted with a light and airy feel throughout. The spacious living area is flooded with natural light, creating a welcoming and comfortable space to relax and entertain guests. The modern kitchen is fully equipped with high-quality appliances and ample storage space, making it a pleasure for any aspiring chef.
The two bedrooms are generously proportioned, providing a peaceful retreat away from the hustle and bustle of daily life. The sleek and stylish bathroom offers a contemporary design, complete with a bath-tub and shower combination.
The highlight of this property is its private rear garden, perfect for enjoying those warm summer evenings or hosting barbeques with friends and family. With well-maintained landscaping and plenty of space for outdoor furniture, this garden is an oasis of tranquillity in the heart of the city.
Additionally, off-street parking is available, providing convenience and peace of mind for residents. The property is located in close proximity to local amenities and transport links, ensuring easy access to the surrounding areas.
Identification checks
Should a purchaser(s) have an offer accepted on a property marketed by Miles & Barr, they will need to undertake an identification check. This is done to meet our obligation under Anti Money Laundering Regulations (AML) and is a legal requirement. We use a specialist third party service to verify your identity. The cost of these checks is £60 inc. VAT per purchase, which is paid in advance, when an offer is agreed and prior to a sales memorandum being issued. This charge is non-refundable under any circumstances.
Room Sizes
| Entrance Hall | Leading to |
| Lounge | 13' 7" x 12' 8" (4.13m x 3.85m) |
| Kitchen | 7' 11" x 15' 11" (2.41m x 4.84m) |
| First Floor | Leading to |
| Bedroom | 12' 6" x 9' 11" (3.81m x 3.03m) |
| Bedroom | 11' 8" x 9' 1" (3.55m x 2.78m) |
| Bathroom | 6' 6" x 5' 6" (1.97m x 1.68m) |
