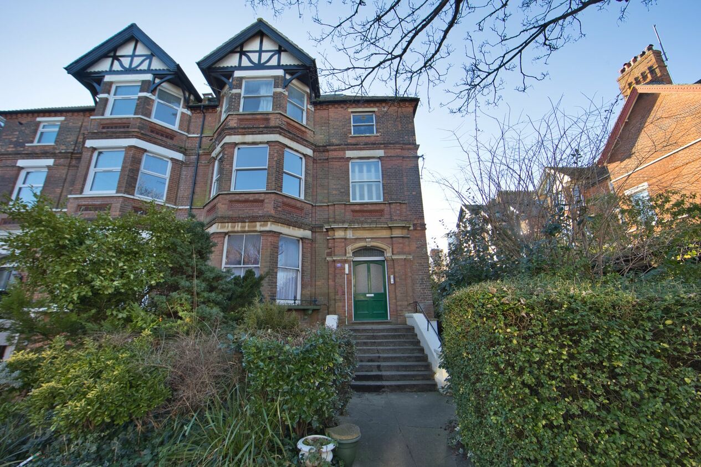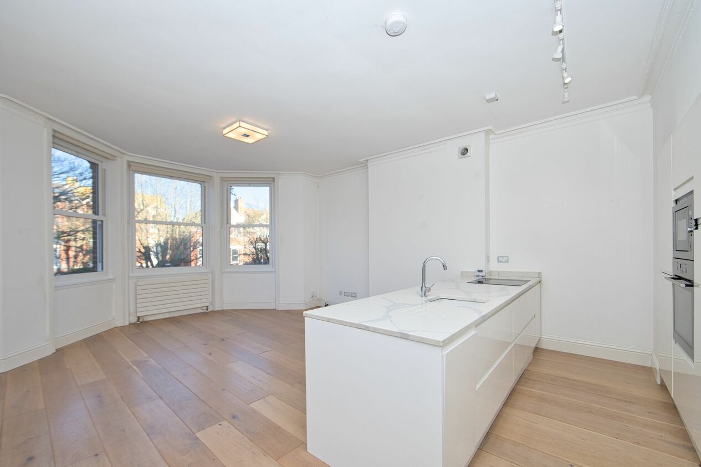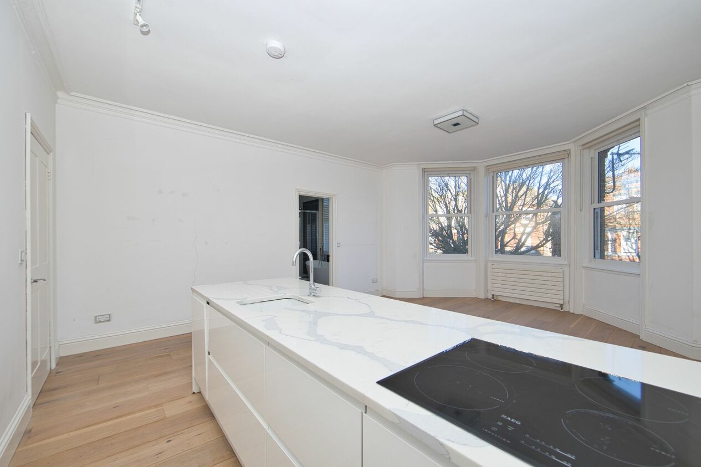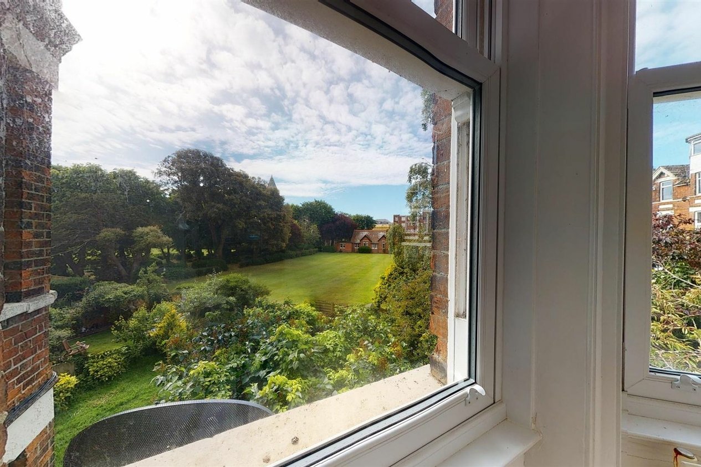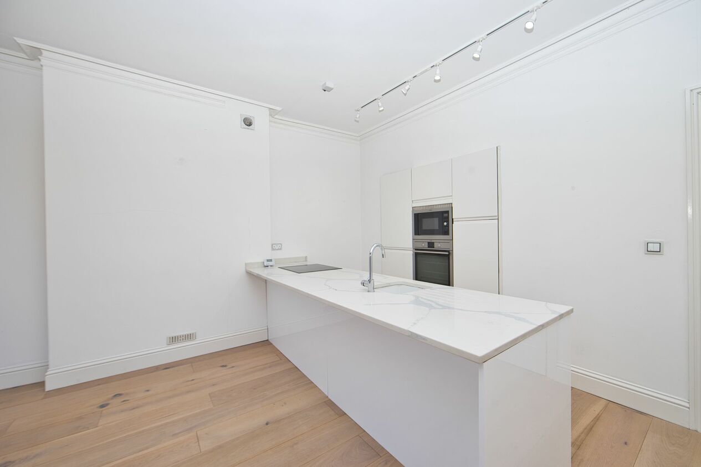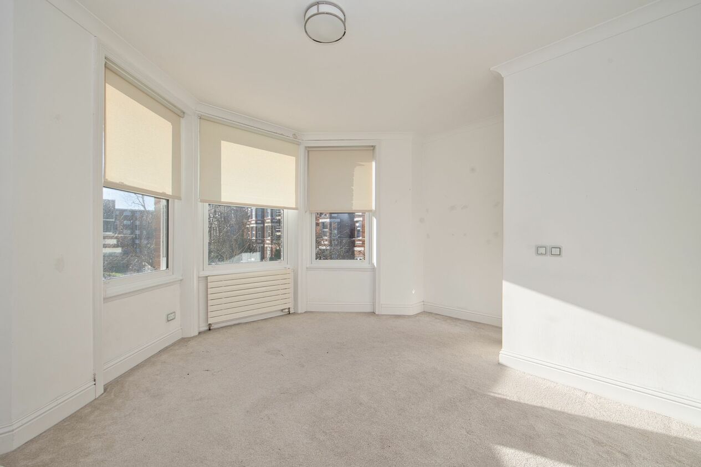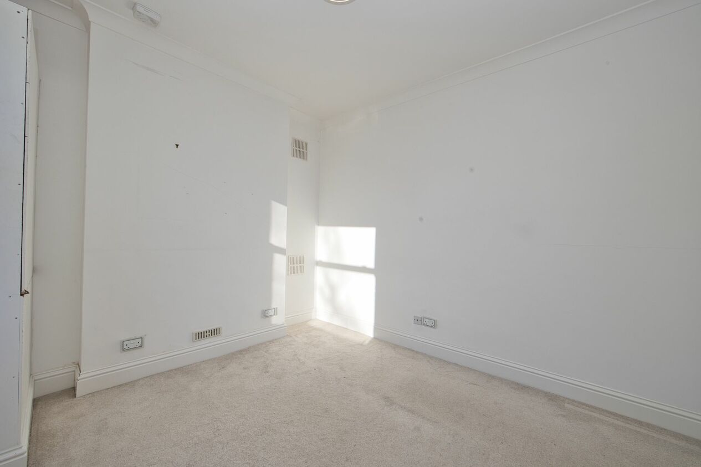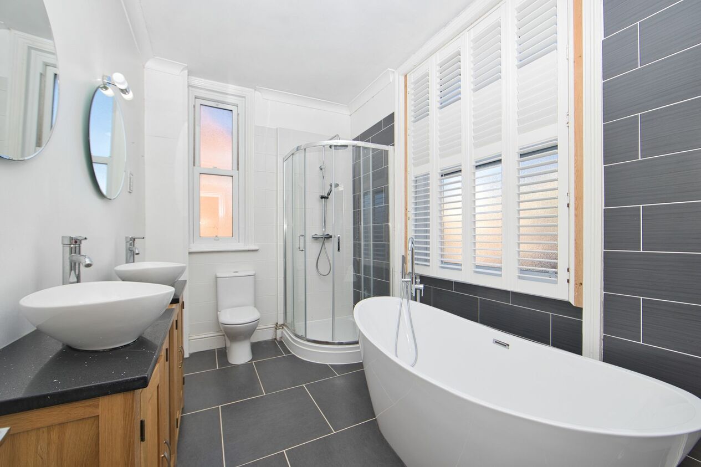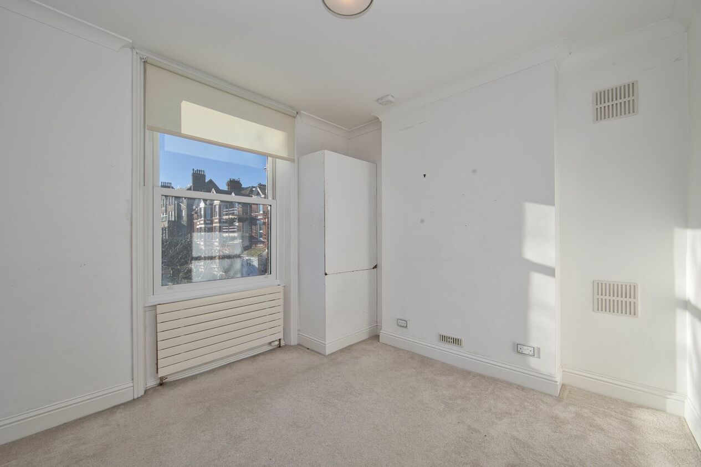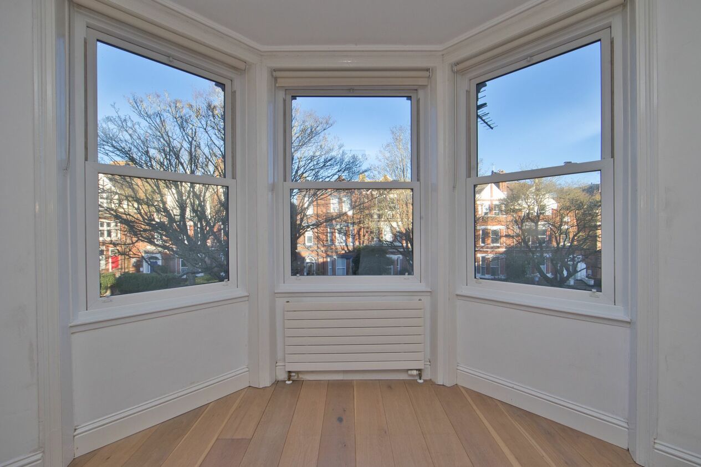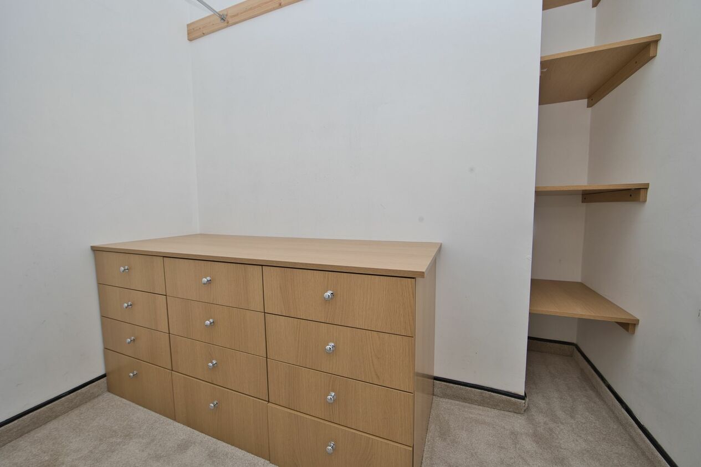Bouverie Road West, Folkestone, CT20
2 bedroom flat for sale
Introducing this immaculate two bedroom first floor flat, boasting a modern open-plan living space and stunning fitted kitchen, perfectly nestled in the sought-after location of the West End. Presenting an impeccable finish throughout, this property exudes style and sophistication, making it an ideal haven for those seeking contemporary living.
Upon entering, you are greeted by the light-filled open-plan living area featuring large bay windows to the front. The expansive living space seamlessly combines the lounge, dining area, and kitchen, creating a versatile area for relaxation and entertainment.
The beautifully designed fitted kitchen is a true highlight, boasting a range of high-quality appliances and ample storage space. The sleek cabinetry, polished countertops, and integrated appliances create an inviting and efficient work area for culinary enthusiasts.
This property offers two well-proportioned bedrooms, both of which are presented to the highest standard. The master bedroom, with its generous proportions and large windows, offers a serene retreat with stunning views, while the second bedroom provides a comfortable space for guests or a home office.
Completing the accommodation is the luxurious bathroom, showcasing contemporary fixtures and fittings. With its sleek and stylish design, this bathroom provides the perfect space for relaxation and self-care.
Conveniently situated in the highly coveted West End, this property benefits from its close proximity to a wide range of amenities. The area offers an array of popular restaurants, easy access to the station & seafront plus cultural attractions, ensuring a vibrant and enjoyable lifestyle. With excellent transport links nearby, residents will have easy access to town or on the train to London.
Furthermore, this property is offered with no onward chain, providing the opportunity for a swift and hassle-free purchase.
In summary, this impeccably finished two bedroom flat, offering beautiful views of Trinity Gardens and set in a sought-after location in the West End, presents a fantastic opportunity for discerning buyers. Combining spacious living areas, luxurious finishes, and a convenient city location, this property is not to be missed. Schedule a viewing today to appreciate the true beauty and splendour of this remarkable property.
Identification checks
Should a purchaser(s) have an offer accepted on a property marketed by Miles & Barr, they will need to undertake an identification check. This is done to meet our obligation under Anti Money Laundering Regulations (AML) and is a legal requirement. We use a specialist third party service to verify your identity. The cost of these checks is £60 inc. VAT per purchase, which is paid in advance, when an offer is agreed and prior to a sales memorandum being issued. This charge is non-refundable under any circumstances.
Room Sizes
| First Floor | Leading to |
| Lounge/Kitchen | 20' 10" x 15' 8" (6.34m x 4.78m) |
| Bedroom | 15' 6" x 14' 3" (4.73m x 4.34m) |
| Bedroom | 11' 3" x 10' 4" (3.43m x 3.16m) |
| Bathroom | 11' 1" x 7' 1" (3.37m x 2.17m) |
