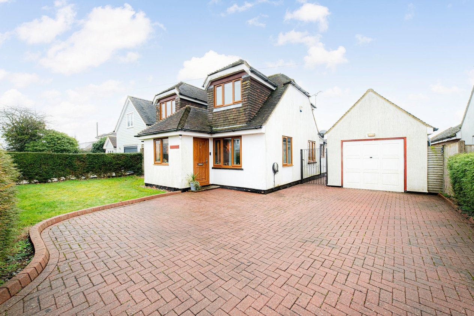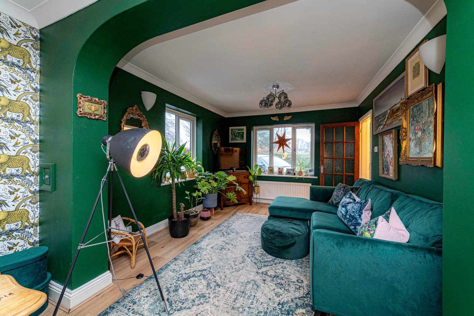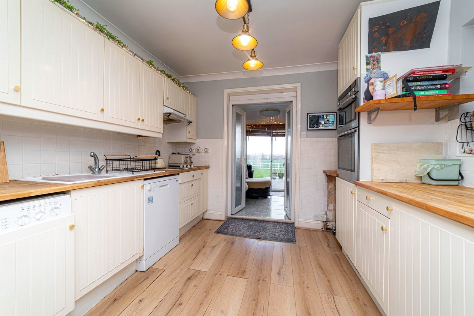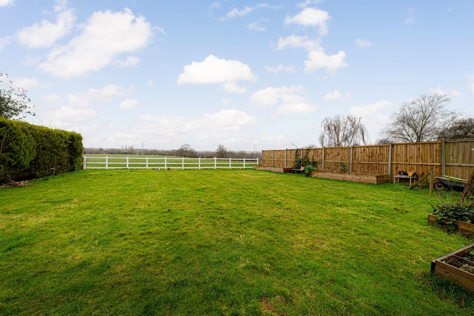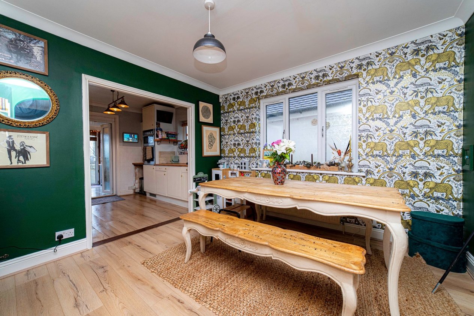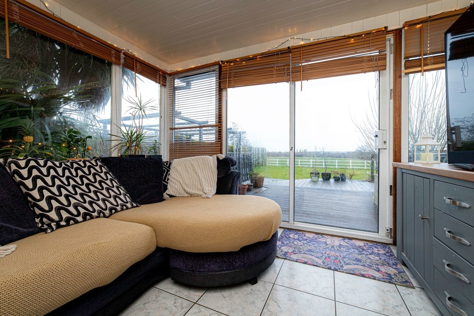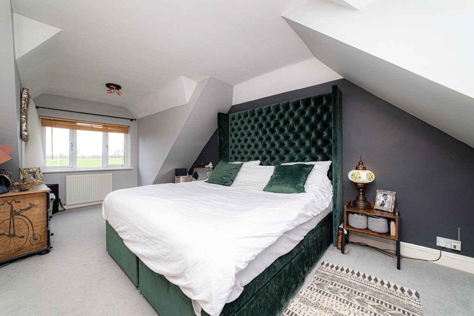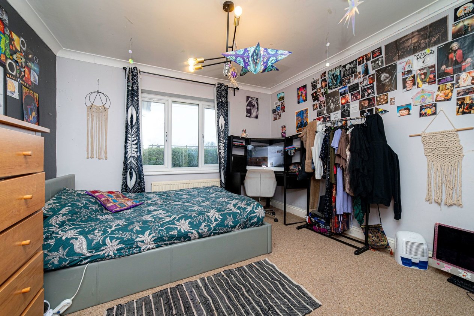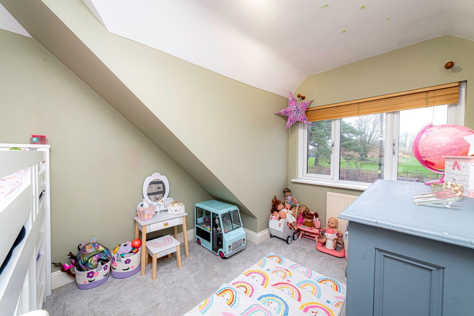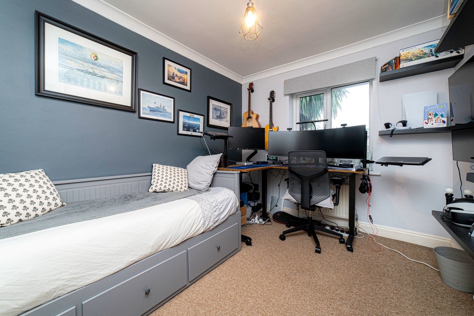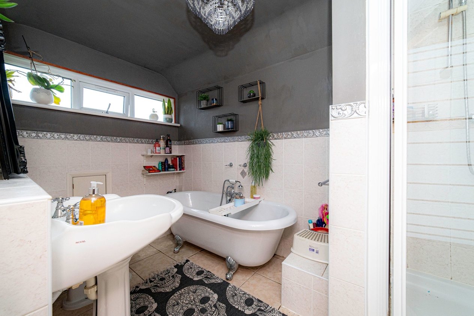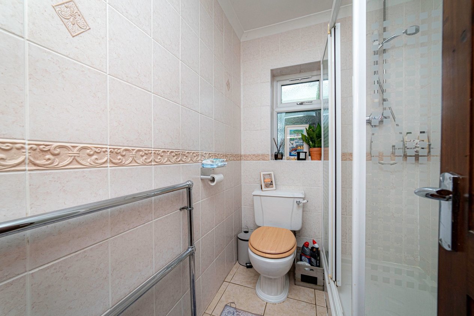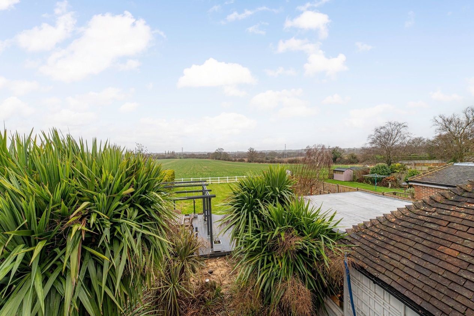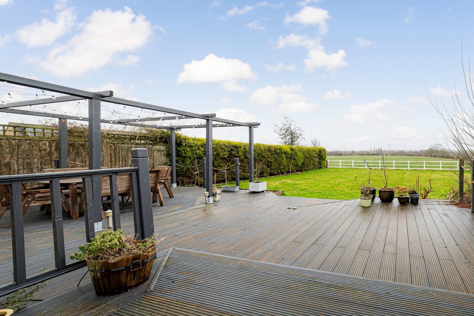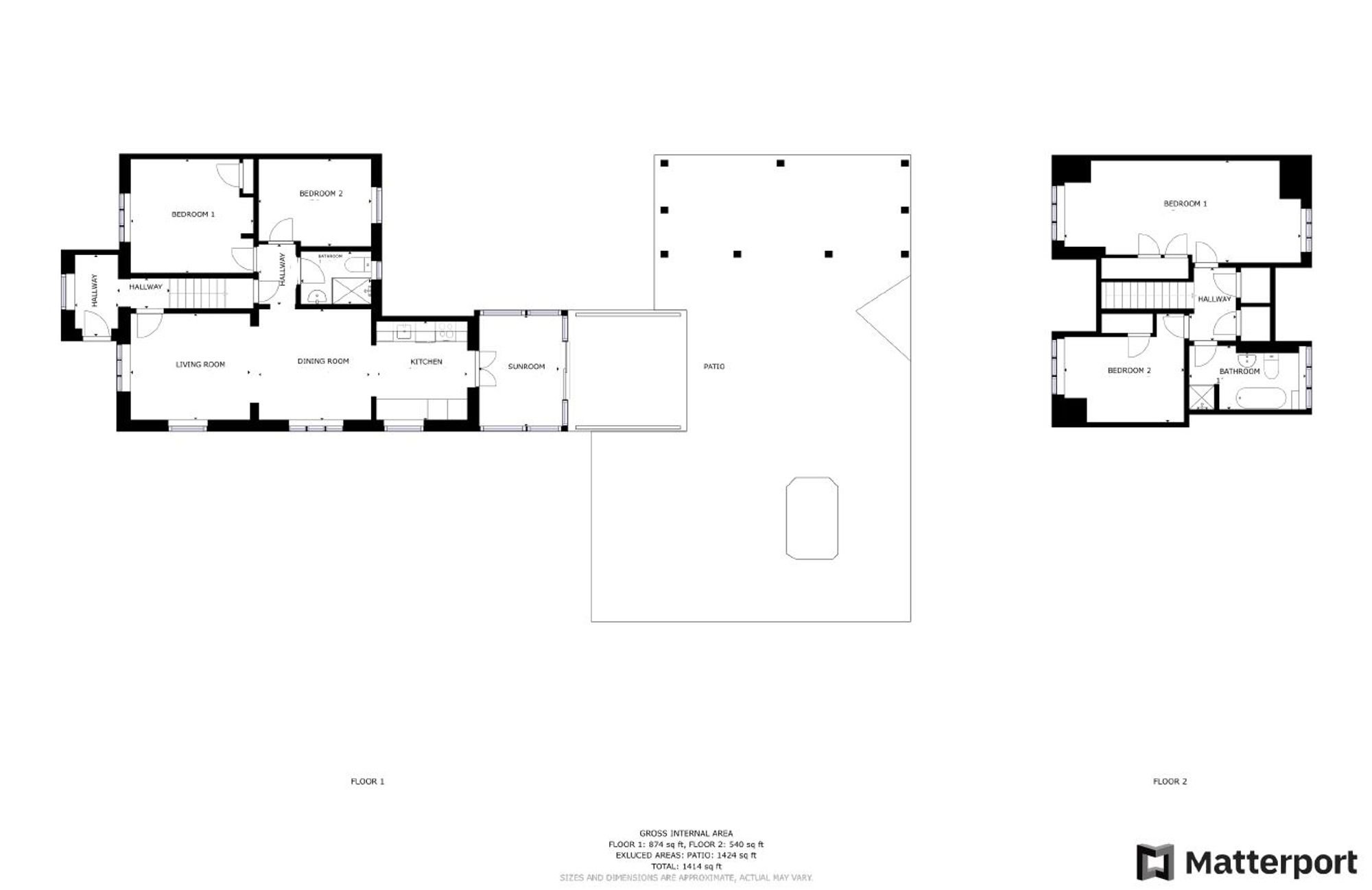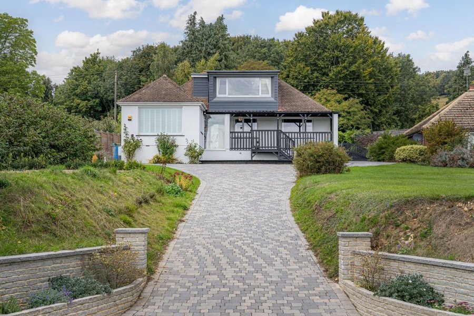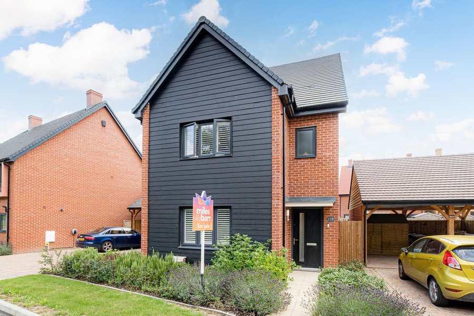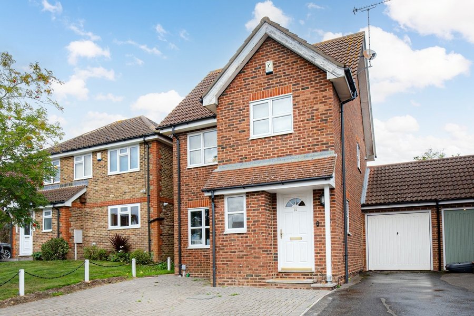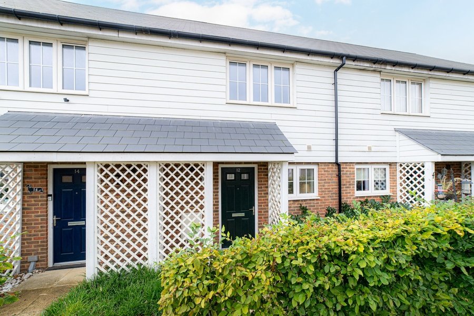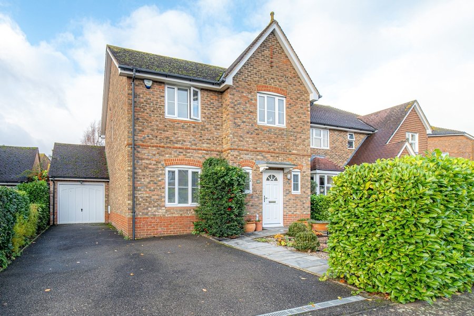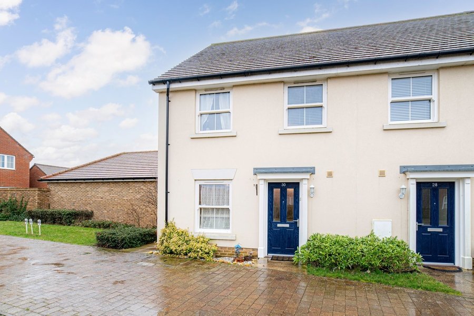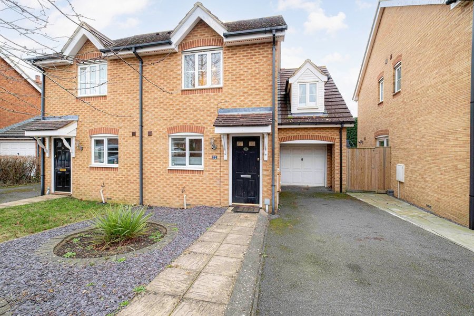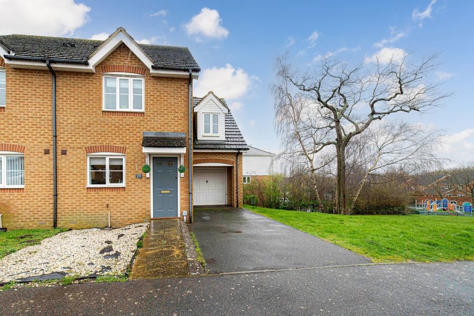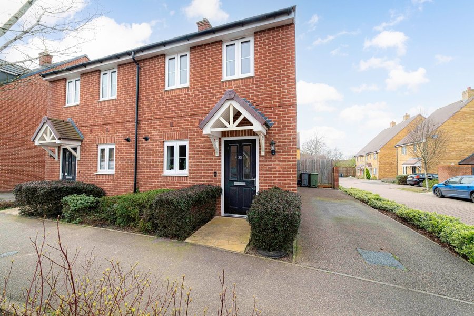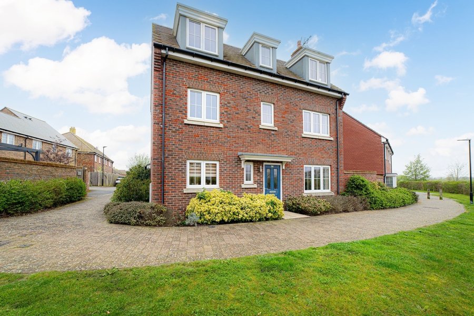Swan Lane, Ashford, TN25
4 bedroom chalet bungalow - detached for sale
Large Family Home | Potential to Extend to Rear | Open Plan Living | Open Field Views to rear | Plentiful Off Street Parking | Sports Club Nearby
This attractive detached chalet style home backs on to farmland with impressive countryside views to the rear and views over the local sports club to the front. The house boasts approximately 1400 sq ft of living accommodation, including a large living room, two ground floor bedrooms, the kitchen, a shower room and a conservatory leading on to the garden. Upstairs there is the 23ft x 10 ft master bedroom, the family bathroom and a further bedroom. In addition, externally there is a large rear garden, mostly laid to lawn, with a southerly aspect and large decked area. There is a Podpoint EV charging point by the block paved driveway offering plenty of off street parking and access to the garage.
Sellindge enjoys a comprehensive range of amenities including a tennis club - voted Kent LTA Club of the Year in 2021, bowls green, football pitches, allotments and playing fields. There are two children’s play parks, a popular village pub and a local Co-Op convenience store. Sellindge has a vibrant social scene, with The Sports and Social Club and Parish Council offering events throughout the year. Nearby sought after primary school options include Sellindge and Stowting COE Schools. There’s also a pre-school in the village called Little Learners for 0-5 year olds that also offers after school and holiday clubs for children up to the age of 11.
Please view the virtual tour and call Miles & Barr to arrange your internal inspection.
Identification checks
Should a purchaser(s) have an offer accepted on a property marketed by Miles & Barr, they will need to undertake an identification check. This is done to meet our obligation under Anti Money Laundering Regulations (AML) and is a legal requirement. We use a specialist third party service to verify your identity. The cost of these checks is £60 inc. VAT per purchase, which is paid in advance, when an offer is agreed and prior to a sales memorandum being issued. This charge is non-refundable under any circumstances.
Room Sizes
| Ground Floor | Leading to |
| Lounge | 11' 11" x 10' 8" (3.63m x 3.25m) |
| Dining Room | 11' 4" x 10' 10" (3.45m x 3.30m) |
| Kithen | 9' 11" x 9' 1" (3.02m x 2.77m) |
| Conservatory | 11' 2" x 8' 2" (3.40m x 2.49m) |
| Shower Room | With shower, wash hand basin and toilet |
| Bedroom | 8' 10" x 11' 2" (2.69m x 3.40m) |
| Bedroom | 12' 3" x 11' 6" (3.73m x 3.51m) |
| First Floor | Leading to |
| Bedroom | 23' 9" x 10' 2" (7.24m x 3.10m) |
| Bedroom | 10' 10" x 12' 2" (3.30m x 3.71m) |
| Bathroom | With a bath, separate shower, wash hand basin and toilet |
