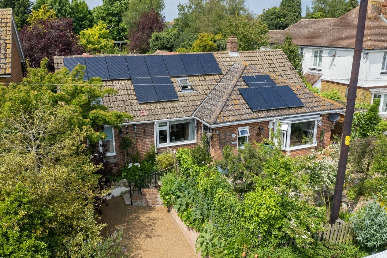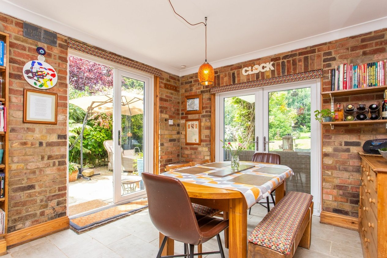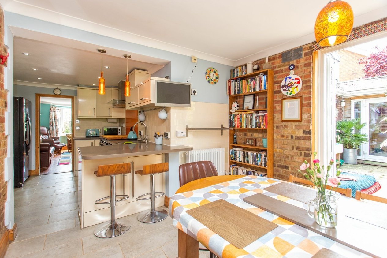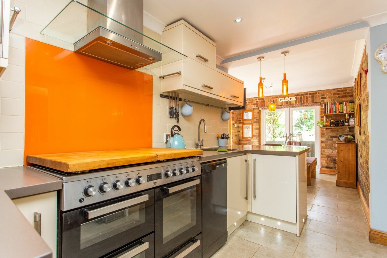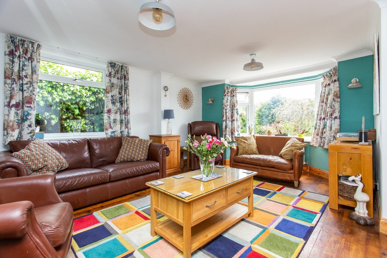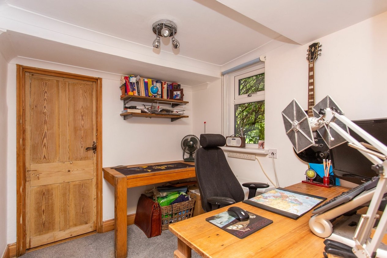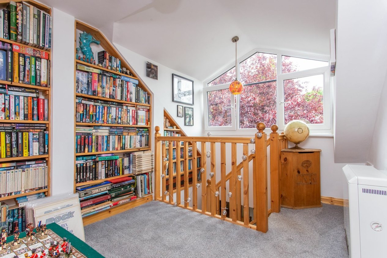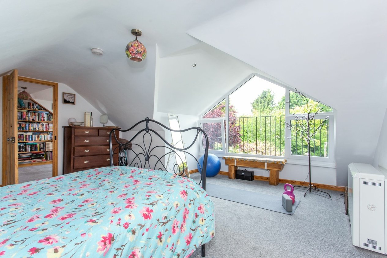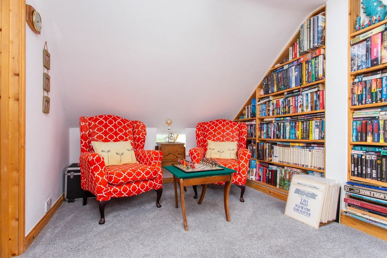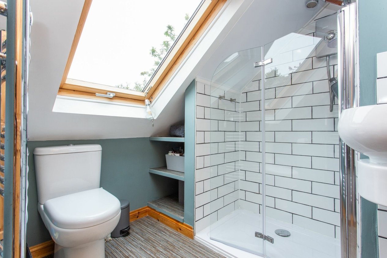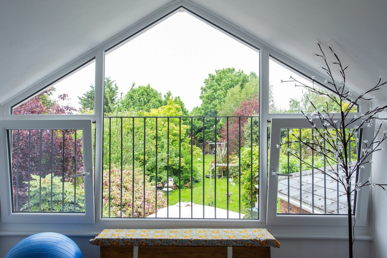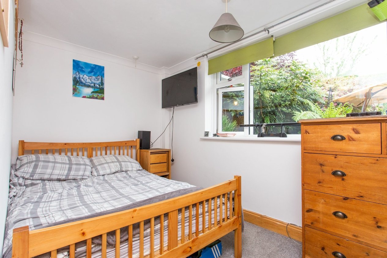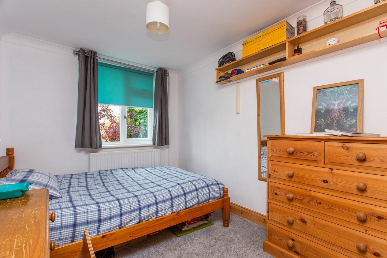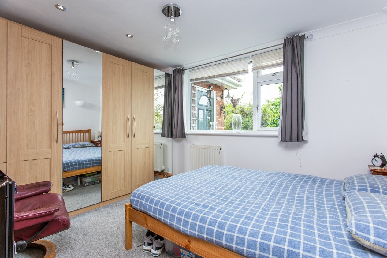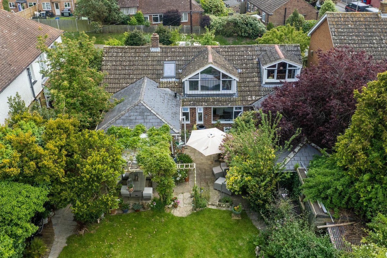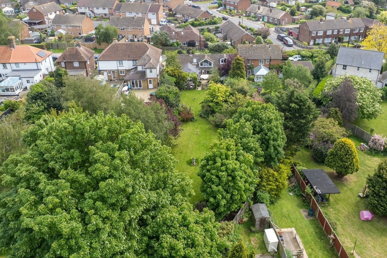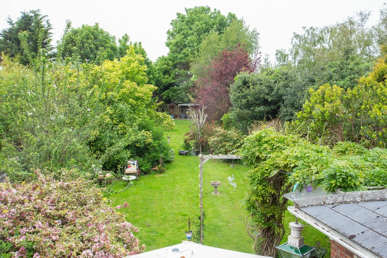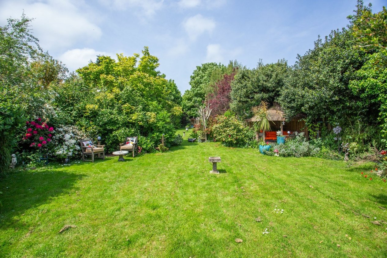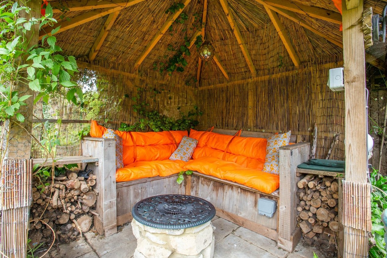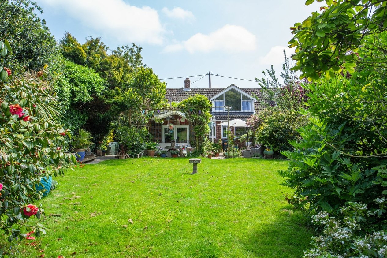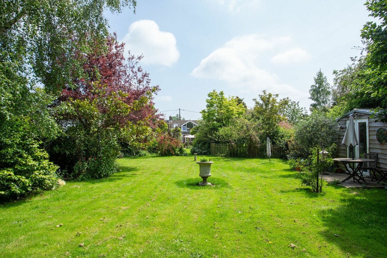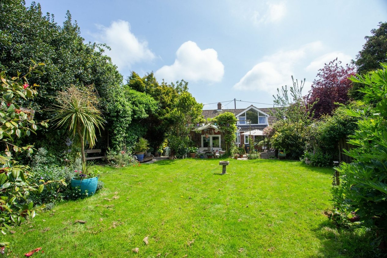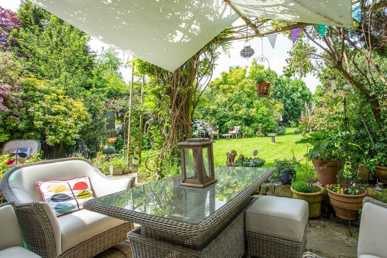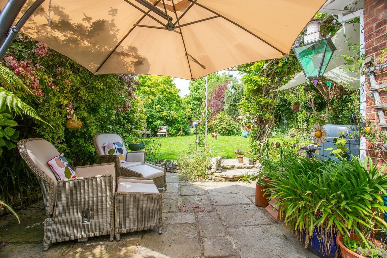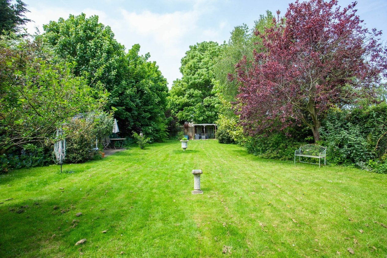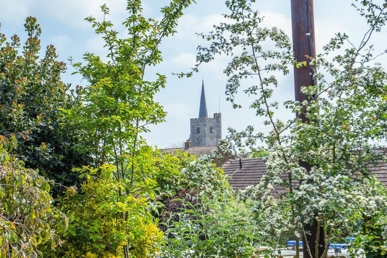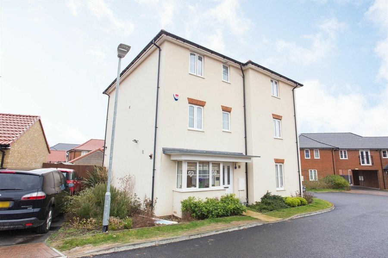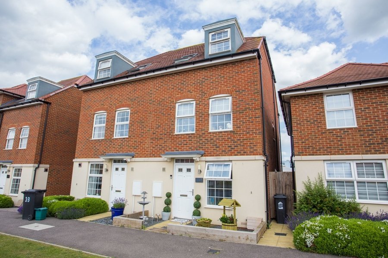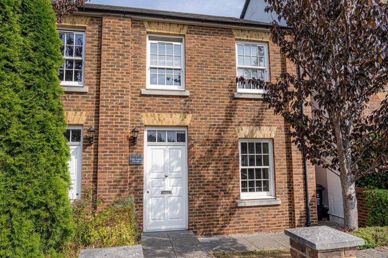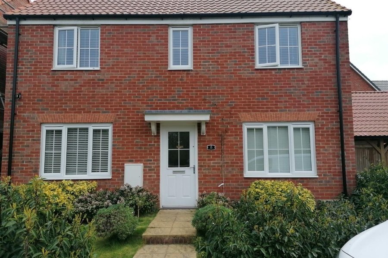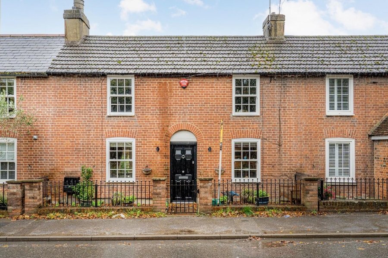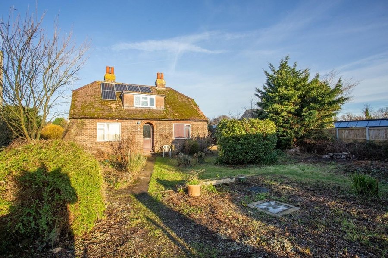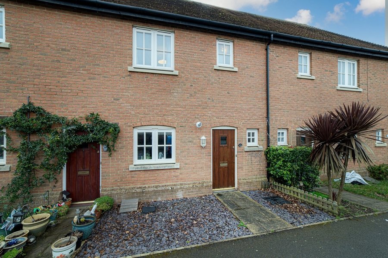Chequer Lane, Canterbury, CT3
4 bedroom chalet bungalow - detached for sale
***GUIDE PRICE £600,000 - £650,000***
Set in the charming and sought-after village of Ash, this exquisite four-bedroom detached chalet bungalow epitomises contemporary living at its finest. Boasting planning permission for a two-bedroom, two en-suites detached annexe, this property offers the perfect opportunity for flexible multi-generational living or additional guest accommodation.
Upon arrival, you are greeted by the striking kerb appeal of this property, with stunning views of the village church providing a picturesque backdrop. The immaculately presented interior seamlessly blends modern design with homely charm, creating a welcoming and comfortable living environment.
The heart of the home is undoubtedly the kitchen diner, featuring stylish Corrian worktops and ample space for dining and entertaining. The space is flooded with natural light, creating a bright and airy ambience throughout.
The property benefits from a resin driveway providing parking for multiple vehicles, ensuring convenience for residents and visitors alike. Additionally, solar panels have been installed, offering an eco-friendly and cost-effective energy solution for the environmentally conscious homeowner.
Situated on a generous plot of approximately a third of an acre, the property boasts a large private and secluded garden, providing a tranquil retreat from the hustle and bustle of every-day life. The outdoor space includes a garden gazebo with a water-tight roof, complete with a fire pit, power, and lighting, perfect for al fresco dining and entertaining year-round. A cabin with power and decking at the top of the garden offers a peaceful spot for relaxation or a home office away from the main residence.
In conclusion, this exceptional property represents a rare opportunity to own a truly special home in an idyllic village setting. From the well-appointed interior to the expansive outdoor space, every aspect of this property has been thoughtfully designed for modern living. Don't miss your chance to make this stunning residence your own and enjoy the epitome of luxury living in a picturesque village location.
Identification checks
Should a purchaser(s) have an offer accepted on a property marketed by Miles & Barr, they will need to undertake an identification check. This is done to meet our obligation under Anti Money Laundering Regulations (AML) and is a legal requirement. We use a specialist third party service to verify your identity. The cost of these checks is £60 inc. VAT per purchase, which is paid in advance, when an offer is agreed and prior to a sales memorandum being issued. This charge is non-refundable under any circumstances.
Room Sizes
| Porch | Leading to |
| Entrance Hall | Leading to |
| Lounge | 17' 6" x 14' 11" (5.34m x 4.54m) |
| Kitchen | 10' 9" x 8' 11" (3.28m x 2.72m) |
| Dining Room | 11' 2" x 10' 4" (3.41m x 3.15m) |
| Bathroom | 7' 7" x 7' 4" (2.30m x 2.23m) |
| Wc | With toilet and hand wash basin |
| Bedroom | 11' 3" x 6' 8" (3.43m x 2.03m) |
| Bedroom | 10' 0" x 9' 11" (3.05m x 3.03m) |
| Bedroom | 10' 6" x 7' 10" (3.19m x 2.38m) |
| Study | 7' 8" x 7' 2" (2.33m x 2.18m) |
| Utility Room | 7' 2" x 5' 9" (2.19m x 1.74m) |
| First Floor | Leading to |
| Reading Area | 13' 9" x 7' 10" (4.18m x 2.38m) |
| Bedroom | 16' 4" x 15' 3" (4.99m x 4.66m) |
| En-Suite | 6' 7" x 6' 1" (2.00m x 1.86m) |
