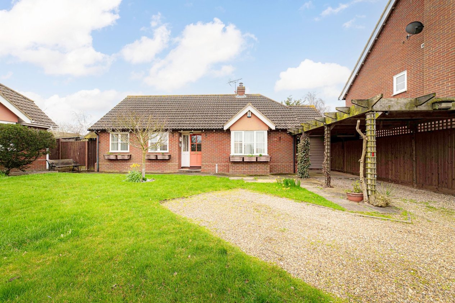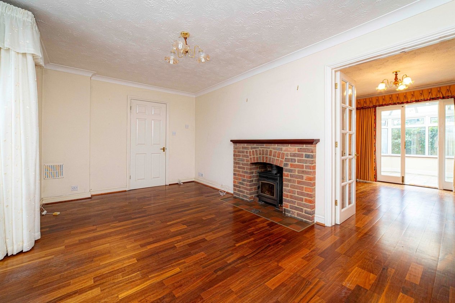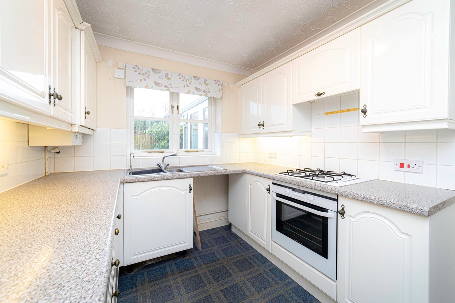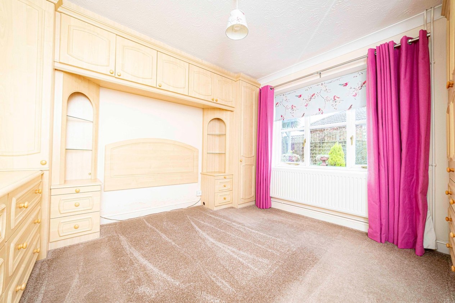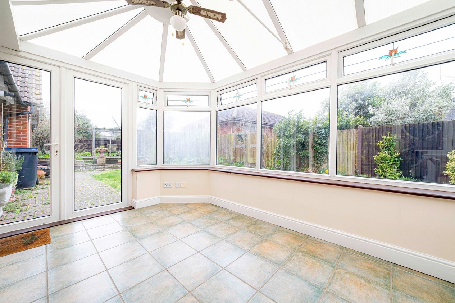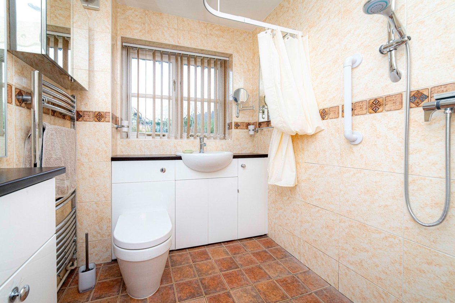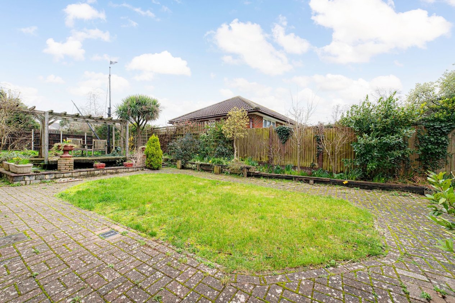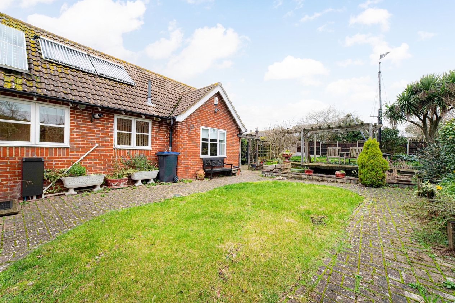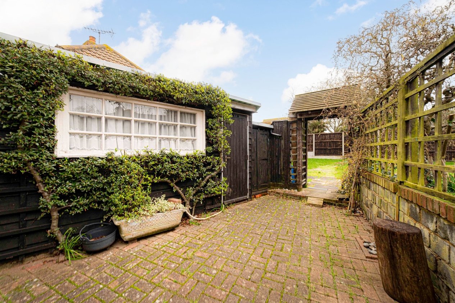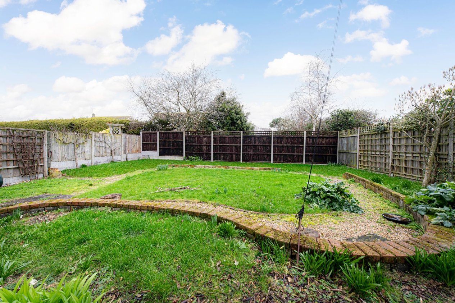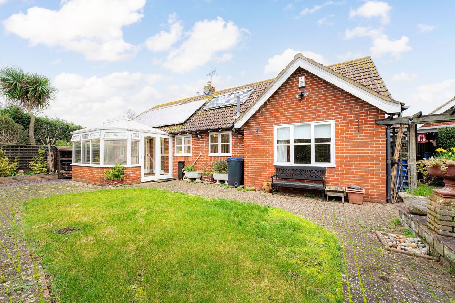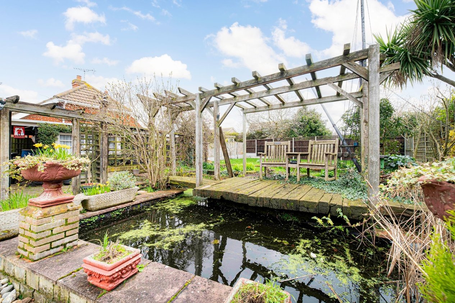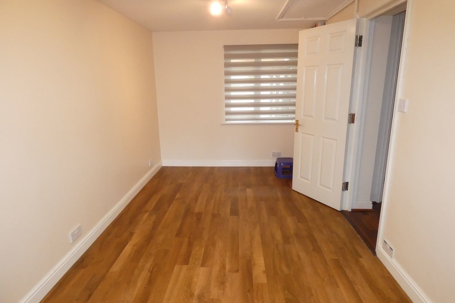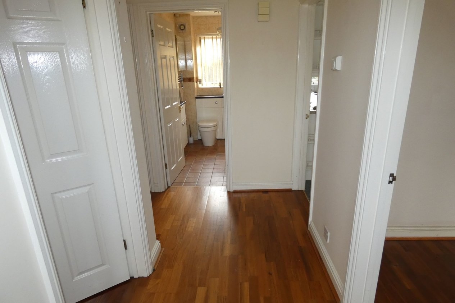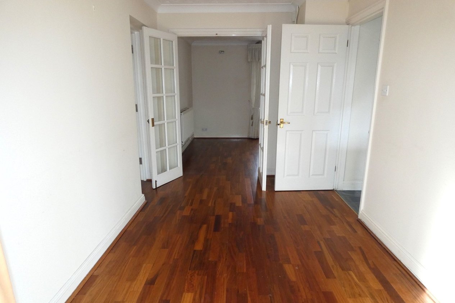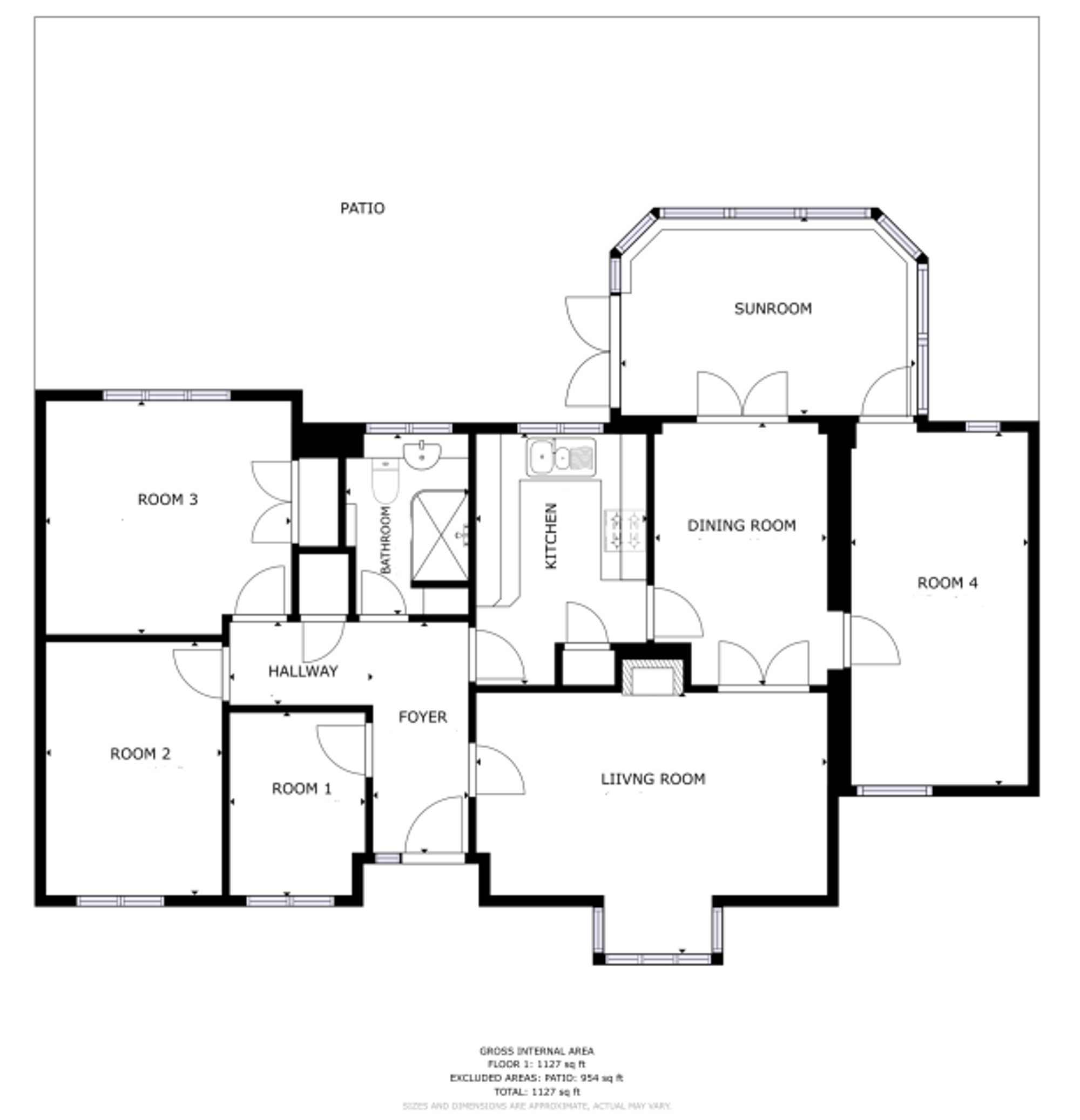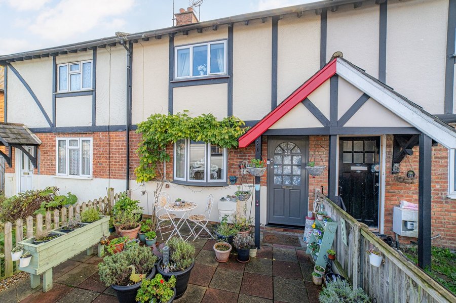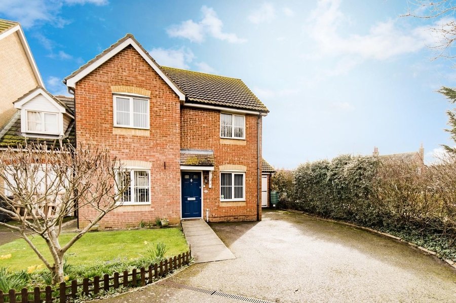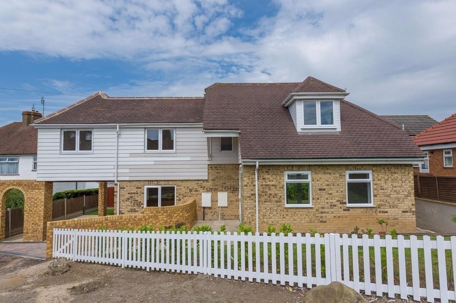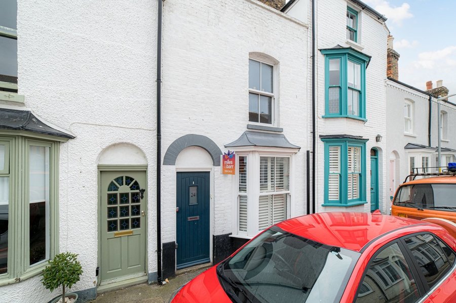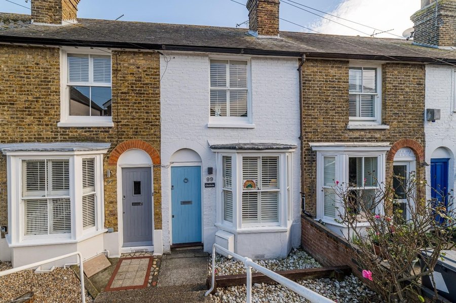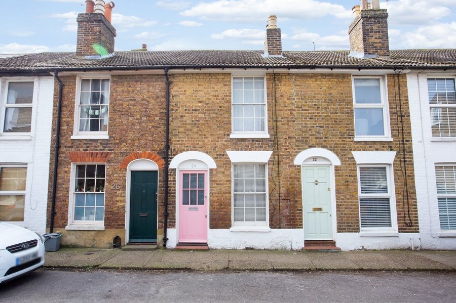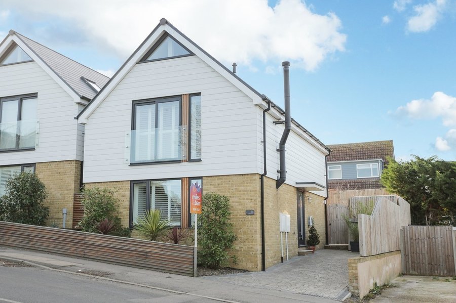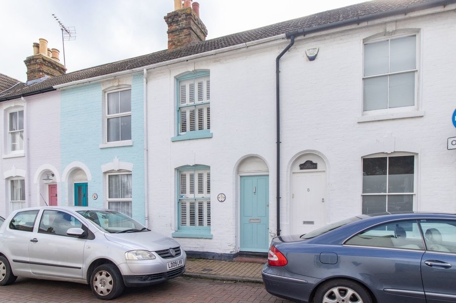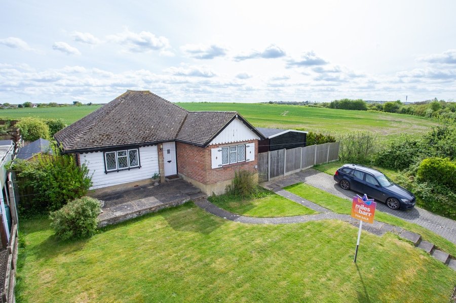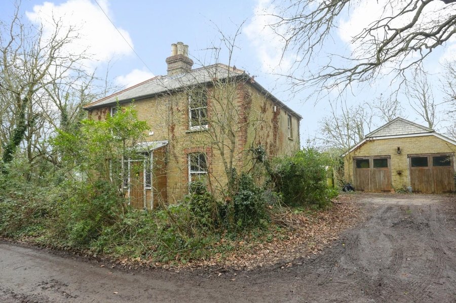Corylus Drive, Whitstable, CT5
3 bedroom bungalow - detached for sale
Perfectly nestled in a serene and sought-after cul-de-sac, this remarkable three bedroom bungalow presents an exceptional opportunity for those seeking a peaceful retreat within a thriving community. Boasting a meticulously maintained facade and ample parking for two-three vehicles, this residence exudes charm and character from the moment you arrive.
Upon entering, you are greeted by a spacious and inviting interior, where the seamless blend of contemporary design and traditional elements create a warm and welcoming ambience. The focal point of the home is the expansive conservatory, flooded with natural light, serving as an ideal space for relaxation or entertaining guests.
The property further impresses with a cleverly converted garage, now transformed into an additional room offering endless possibilities - whether it be a home office, hobby room, or guest accommodation. With no forward chain, the flexibility of this space ensures adaptability to suit your individual needs.
Those with an eye for sustainability will appreciate the solar panels, providing both eco-friendly benefits and cost savings. Furthermore, the property benefits from planning permission for a one-bedroom annexe, demonstrating the potential to further enhance and expand upon this already exceptional home.
The sleeping quarters consist of three well-appointed bedrooms, each offering a tranquil sanctuary for rest and relaxation. The loft is fully boarded and equipped with shelves and loft ladders.
Stepping outside, the large gardens envelop the property, providing a tranquil oasis for outdoor enjoyment. Surrounded by lush landscaping and mature foliage, the outdoor space offers a sense of seclusion and tranquillity, perfect for al fresco dining or simply basking in the serene surroundings.
In conclusion, this immaculate bungalow offers the perfect blend of comfort, convenience, and potential for those looking to create their dream home. With its charming location, thoughtful design features, and possibilities for further enhancement, this property epitomises the very best of modern living. Don't miss the opportunity to make this exceptional residence your own.
Identification checks
Should a purchaser(s) have an offer accepted on a property marketed by Miles & Barr, they will need to undertake an identification check. This is done to meet our obligation under Anti Money Laundering Regulations (AML) and is a legal requirement. We use a specialist third party service to verify your identity. The cost of these checks is £60 inc. VAT per purchase, which is paid in advance, when an offer is agreed and prior to a sales memorandum being issued. This charge is non-refundable under any circumstances.
Room Sizes
| Entrance | Leading to |
| Bedroom | 11' 6" x 8' 1" (3.50m x 2.46m) |
| Bedroom | 11' 1" x 10' 9" (3.38m x 3.27m) |
| Bathroom | 8' 3" x 5' 8" (2.52m x 1.72m) |
| Study/Bedroom | 8' 4" x 6' 2" (2.54m x 1.87m) |
| Lounge | 15' 11" x 9' 5" (4.86m x 2.86m) |
| Bedroom | 16' 4" x 8' 3" (4.99m x 2.52m) |
| Dining Room | 11' 3" x 7' 9" (3.43m x 2.36m) |
| Conservatory | 14' 3" x 9' 7" (4.34m x 2.91m) |
