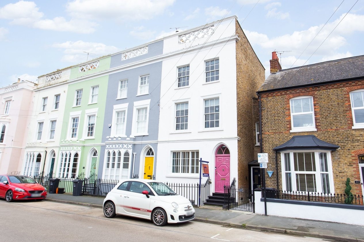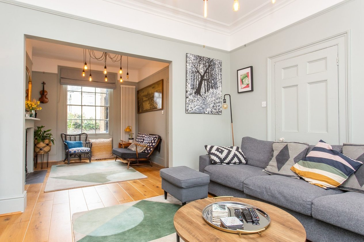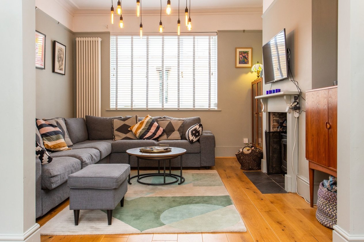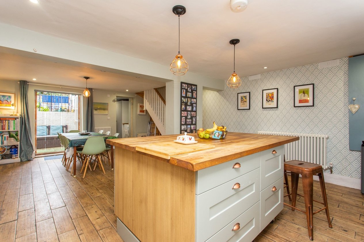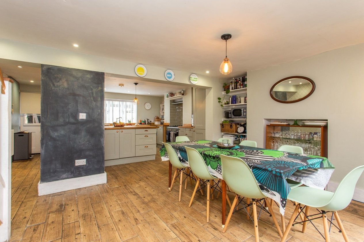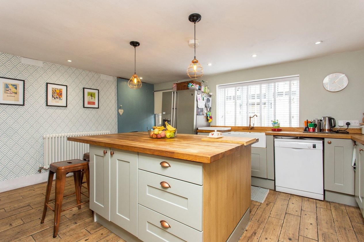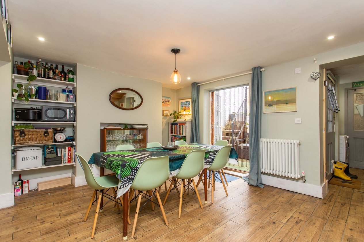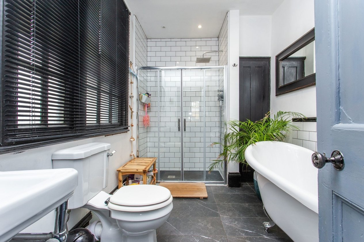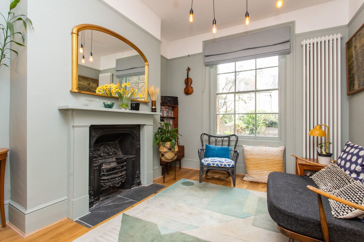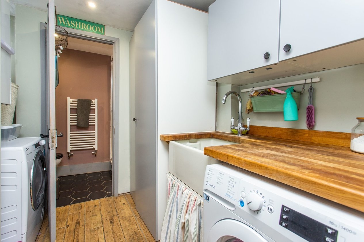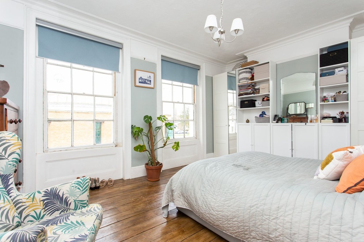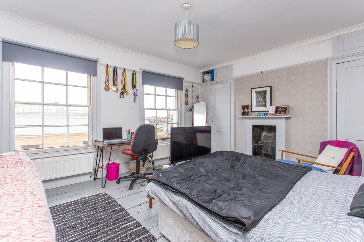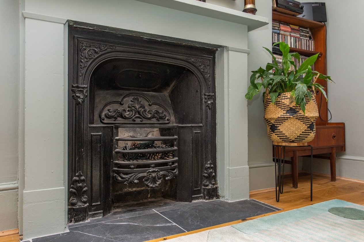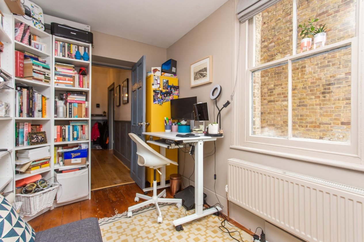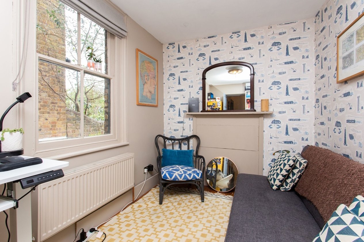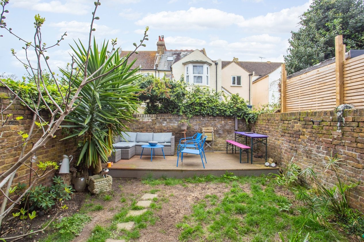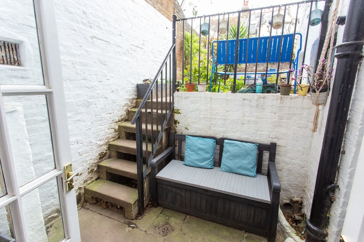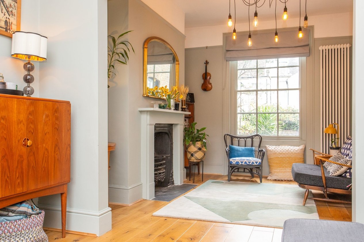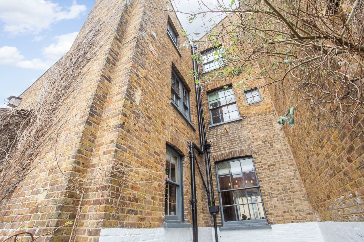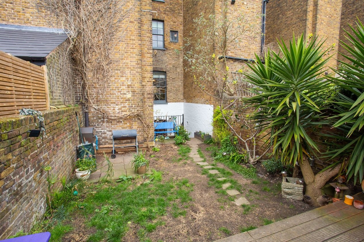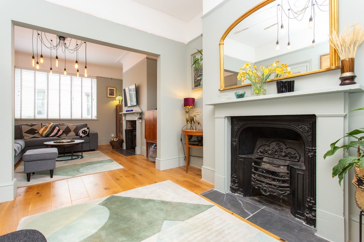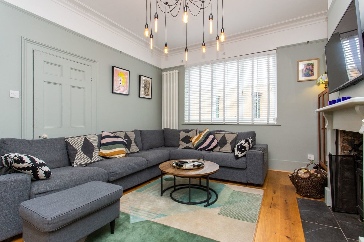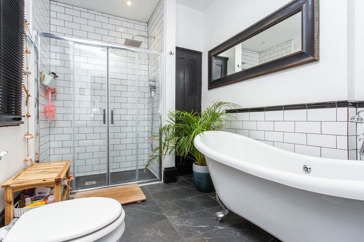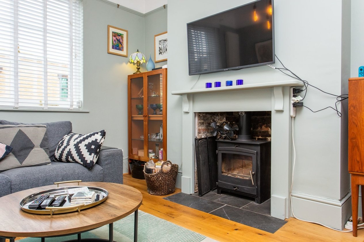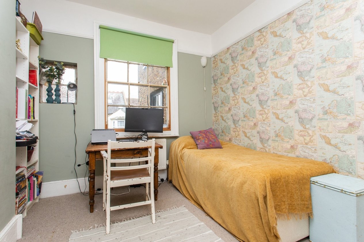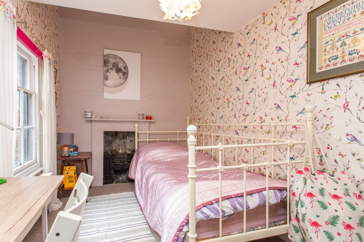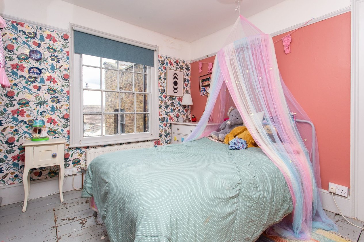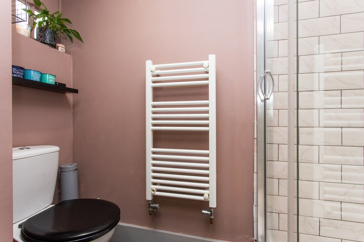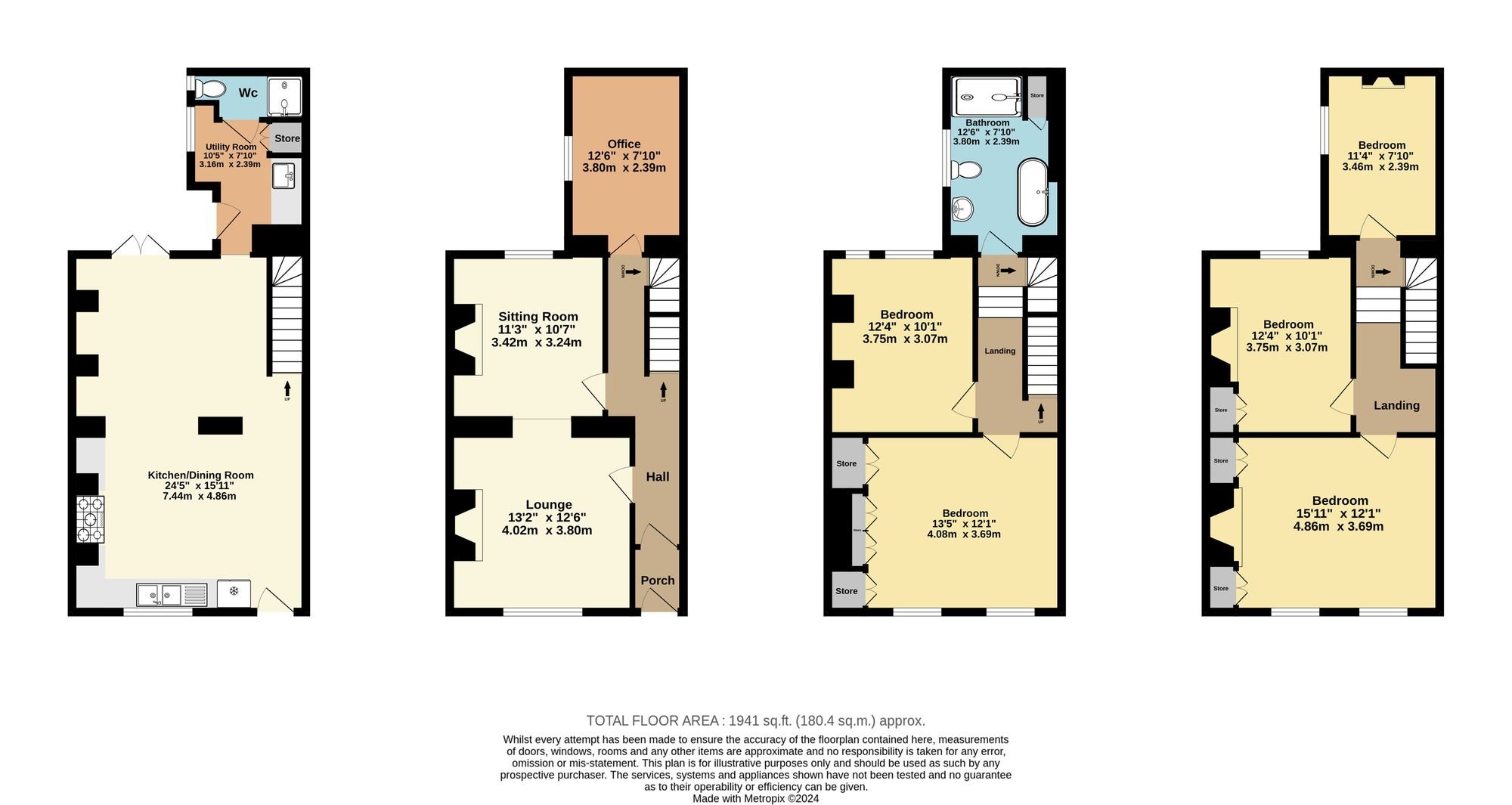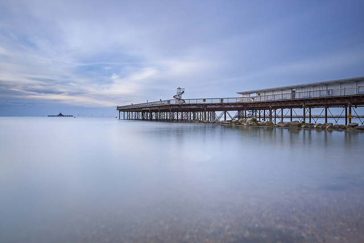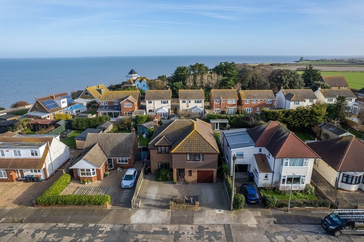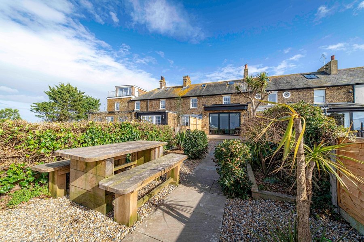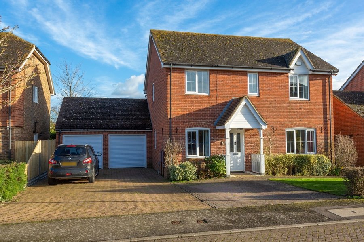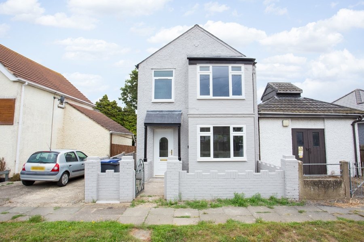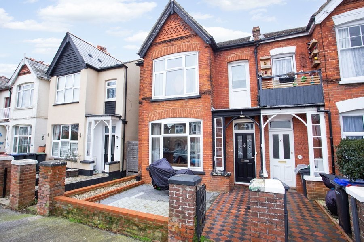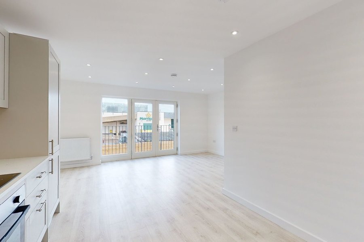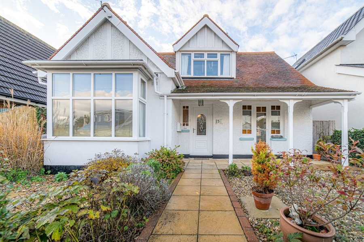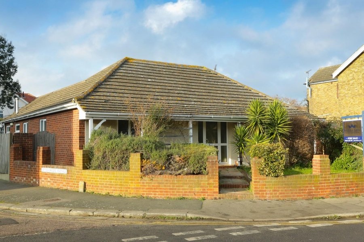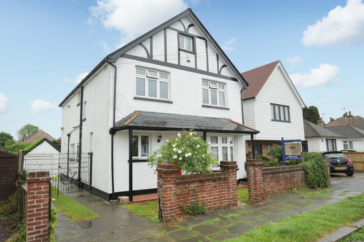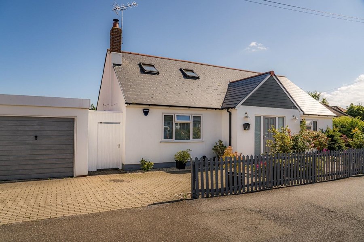William Street, Herne bay, CT6
5 bedroom house - terraced for sale
Nestled in the heart of the town, this exceptional Grade II listed property is a true testament to the late Regency period. The terrace stands out amongst its contemporaries, boasting an unique and eye-catching castellated roofline, showcasing its architectural beauty and historical significance. The accommodation is comprised over four floors, meaning this spacious abode offers a comfortable and luxurious living experience on every level, with five generously proportioned bedrooms arranged over the top two floors, with a beautiful four-piece family bathroom on the first floor for convenient access. The accommodation is intelligently laid out, with the upper ground floor holding open front to back reception space with large windows maximising the light brought into the beautiful space, with one half of the room having log burner and the other having original regency fireplace. There is an office space to the rear of this level. The open kitchen and living space is located on the lower ground floor, providing a homely atmosphere perfect for both every-day living and entertaining. With utility room and W/C shower room completing the internal accommodation.
Moving outdoors, the property offers a delightful sunny aspect outside space, with elevated decked seating area to the rear. The private walled garden is a lovely place to relax, with the home being spoilt for choice for recreation areas within a short walk, including the beautiful beach and seafront, Wimereux square and the memorial park. Being situated so centrally also gives you the benefit of being within walking distance to all main amenities, including but not limited to, schools, shops, transport links including mainline train station, café’s restaurants, and bars. This exquisite property presents a rare opportunity to own a piece of history while enjoying the seamless blend of period features and contemporary comforts, making it a desirable residence for those seeking a sophisticated and refined lifestyle in a coveted location.
Identification checks
Should a purchaser(s) have an offer accepted on a property marketed by Miles & Barr, they will need to undertake an identification check. This is done to meet our obligation under Anti Money Laundering Regulations (AML) and is a legal requirement. We use a specialist third party service to verify your identity. The cost of these checks is £60 inc. VAT per purchase, which is paid in advance, when an offer is agreed and prior to a sales memorandum being issued. This charge is non-refundable under any circumstances.
Room Sizes
| Entrance | Leading to |
| Lounge | 13' 2" x 12' 6" (4.02m x 3.80m) |
| Sitting Room | 11' 3" x 10' 8" (3.42m x 3.24m) |
| Office | 12' 6" x 7' 10" (3.80m x 2.39m) |
| Lower Ground Floor | Leading to |
| Kitchen/Dining Room | 24' 5" x 15' 11" (7.44m x 4.86m) |
| Utility Room | 10' 4" x 7' 10" (3.16m x 2.39m) |
| Wc | With Toilet and Shower |
| First Floor | Leading to |
| Bedroom | 13' 5" x 12' 1" (4.08m x 3.69m) |
| Bedroom | 12' 4" x 10' 1" (3.75m x 3.07m) |
| Bathroom | 12' 6" x 7' 10" (3.80m x 2.39m) |
| Second Floor | Leading to |
| Bedroom | 15' 11" x 12' 1" (4.86m x 3.69m) |
| Bedroom | 12' 4" x 10' 1" (3.75m x 3.07m) |
| Bedroom | 11' 4" x 7' 10" (3.46m x 2.39m) |
