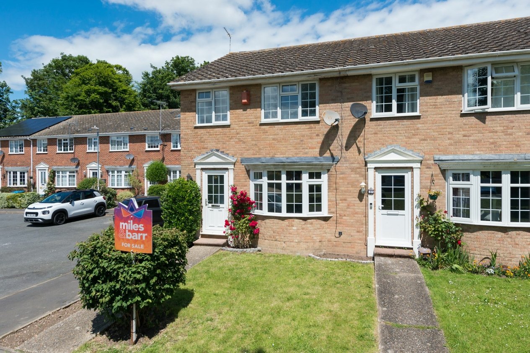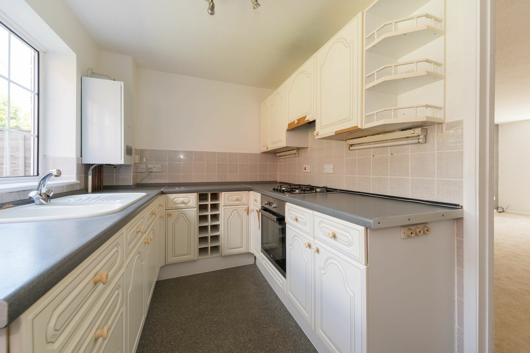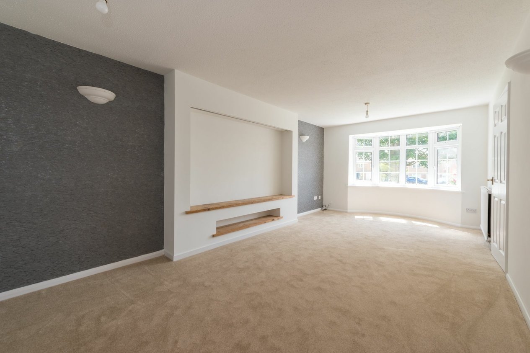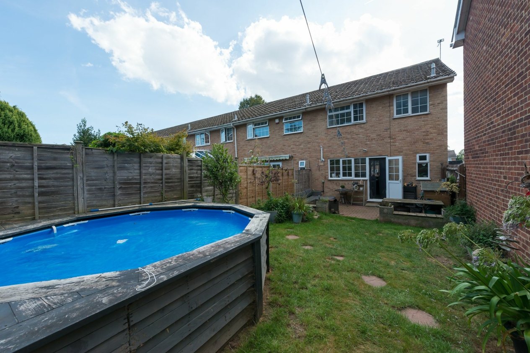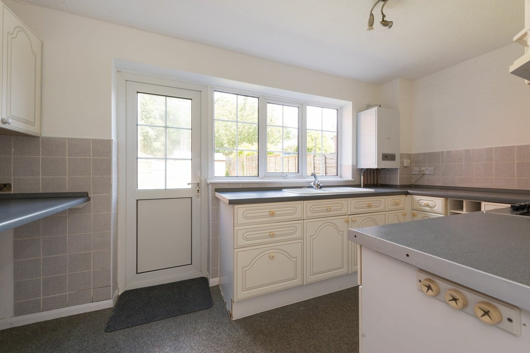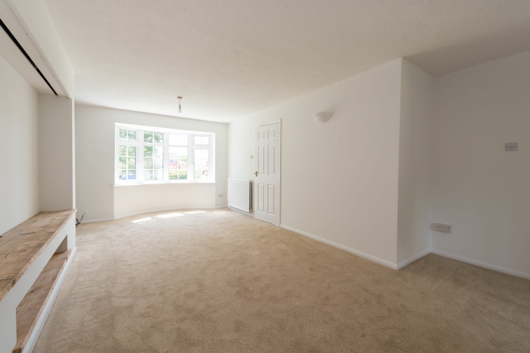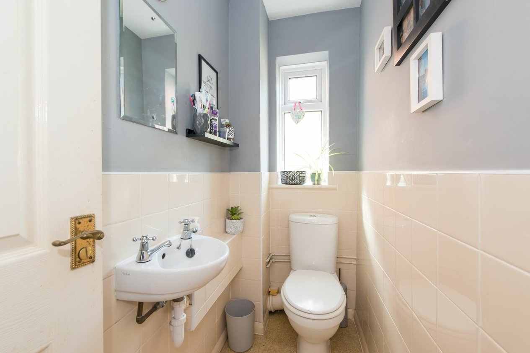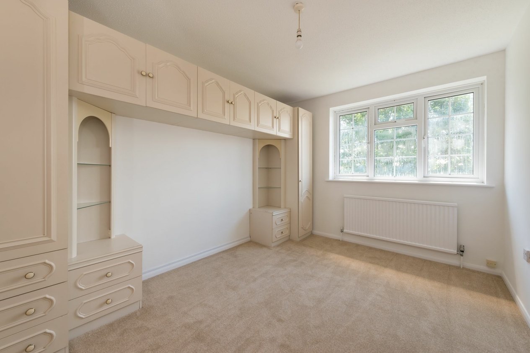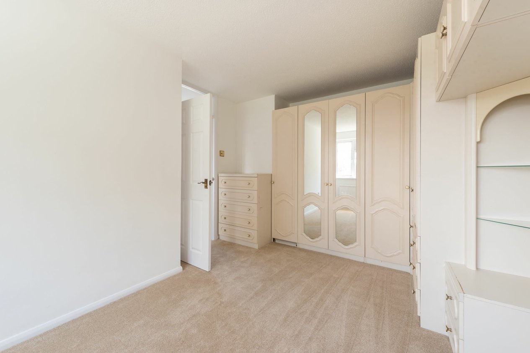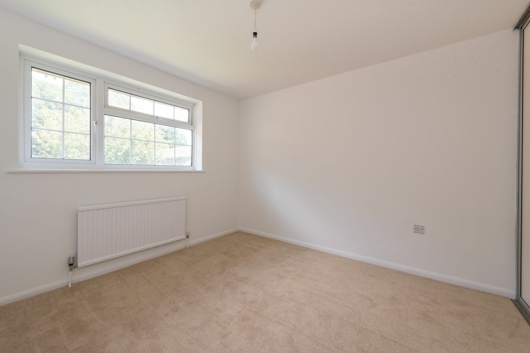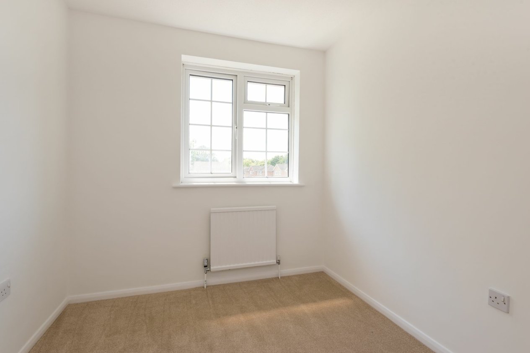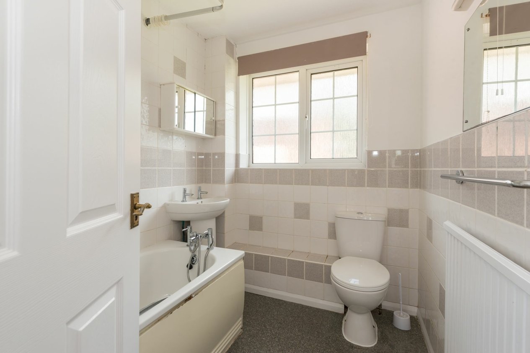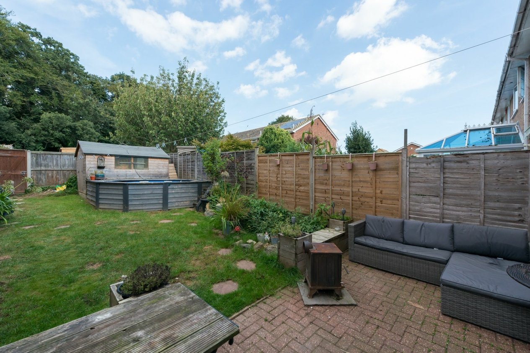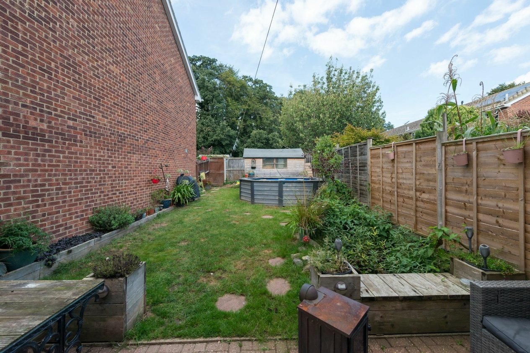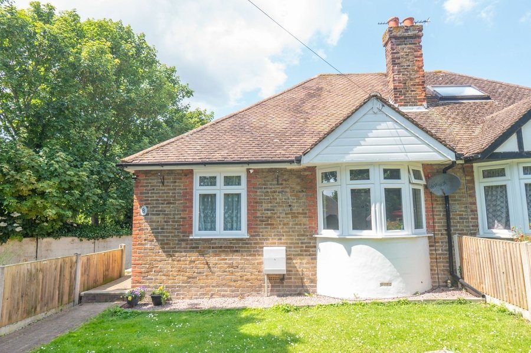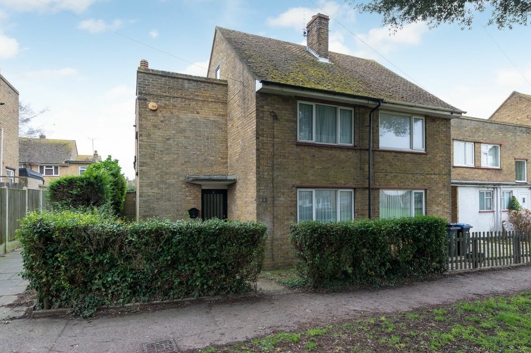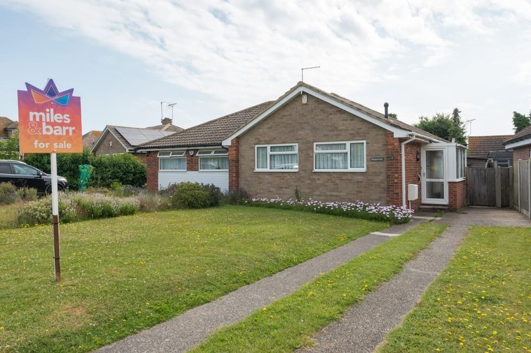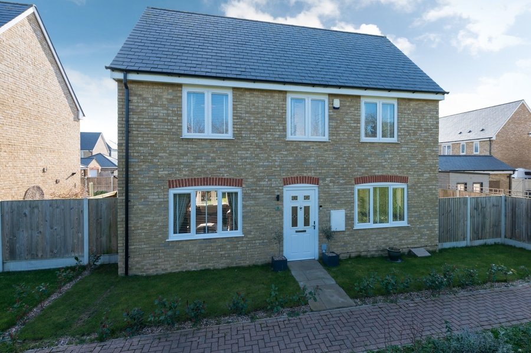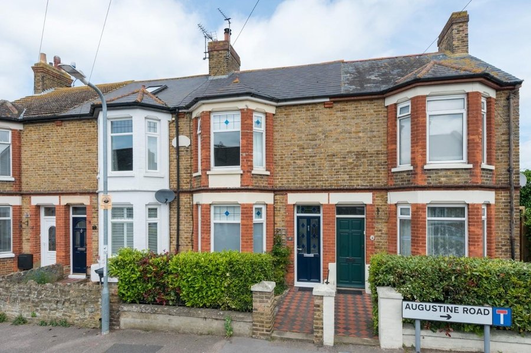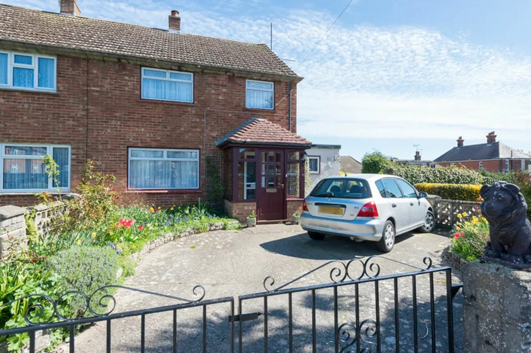Earlsmead Crescent, Ramsgate, CT12
3 bedroom house - terraced for sale
NO FORWARD CHAIN - GARAGE EN BLOCK - CUL DE SAC LOCATION
We are delighted to present this three bedroom end of terrace property, situated in a sought-after cul de sac within a desirable village location. Boasting a pleasant outlook, this well-maintained family home offers spacious accommodation and is being offered to the market with no forward chain.
The ground floor comprises a welcoming entrance hallway, leading to a generous lounge with ample natural light flowing through the double glazed windows. The fitted kitchen provides ample storage space.
Upstairs, the property features three well-proportioned bedrooms, perfect for growing families and a family bathroom.
Externally, the property offers a low maintenance rear garden, laid to lawn with a patio area, perfect for al fresco dining and hosting social gatherings. Additional benefits include a garage en block, enhancing the property's storage or parking options.
Conveniently located, this property offers easy access to the Thanet Parkway Railway Station, making it an ideal choice for commuters. Double glazing and central heating throughout ensure year-round comfort and energy efficiency.
In summary, this three bedroom end of terrace property with its desirable location, well-proportioned living space, and modern amenities is not to be missed. Contact us today to arrange a viewing and secure your perfect family home.
These property details are yet to be approved by the vendor.
Identification Checks
Should a purchaser(s) have an offer accepted on a property marketed by Miles & Barr, they will need to undertake an identification check. This is done to meet our obligation under Anti Money Laundering Regulations (AML) and is a legal requirement. | We use a specialist third party service to verify your identity provided by Lifetime Legal. The cost of these checks is £60 inc. VAT per purchase, which is paid in advance, directly to Lifetime Legal, when an offer is agreed and prior to a sales memorandum being issued. This charge is non-refundable under any circumstances.
Room Sizes
| Entrance | Leading to |
| Entrance Hall | 13' 8" x 5' 11" (4.17m x 1.80m) |
| Lounge | 22' 5" x 10' 8" (6.83m x 3.25m) |
| Kitchen | 13' 8" x 7' 7" (4.17m x 2.31m) |
| First Floor | Leading to |
| Bedroom | 15' 2" x 10' 8" (4.62m x 3.25m) |
| Bedroom | 11' 1" x 10' 7" (3.38m x 3.23m) |
| Bedroom | 8' 3" x 7' 8" (2.51m x 2.34m) |
| Bathroom | 7' 4" x 6' 0" (2.24m x 1.83m) |
