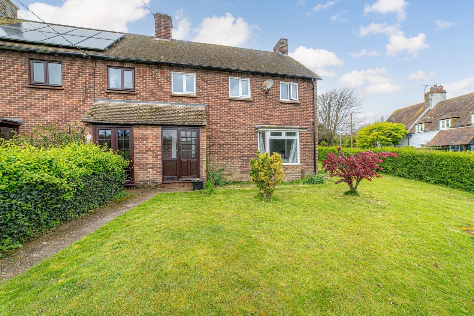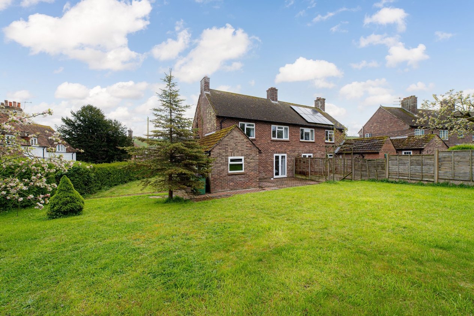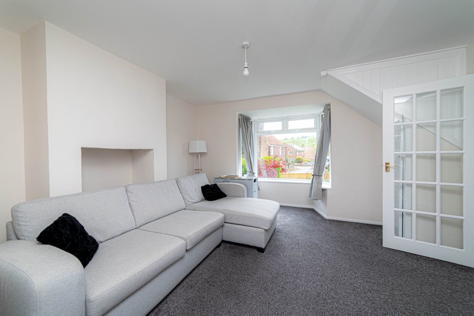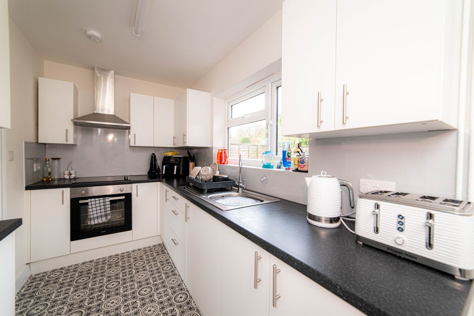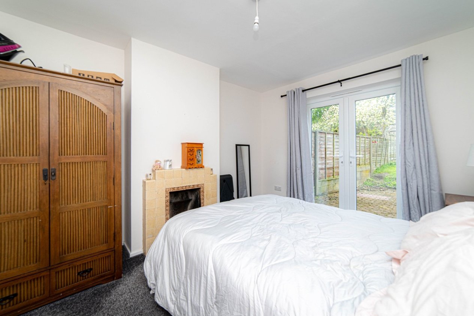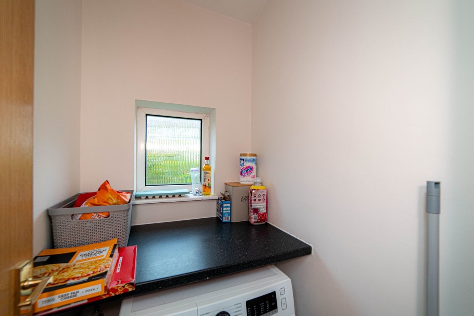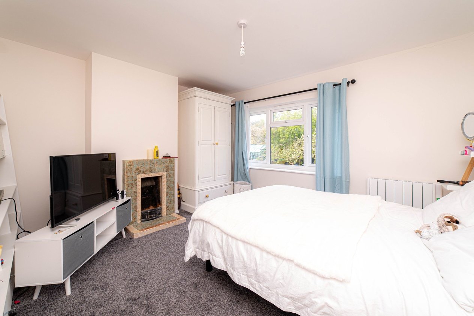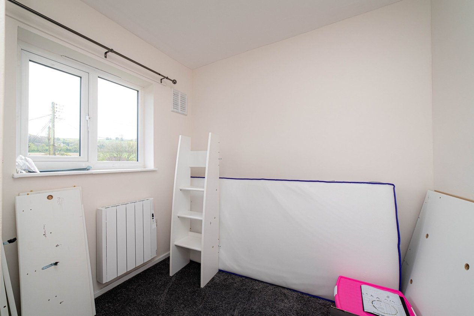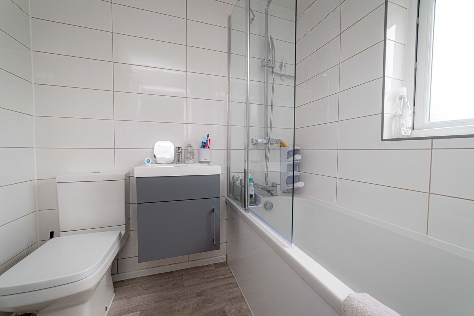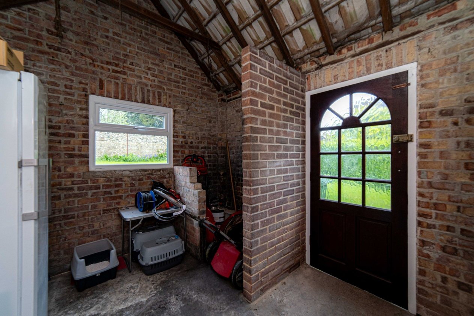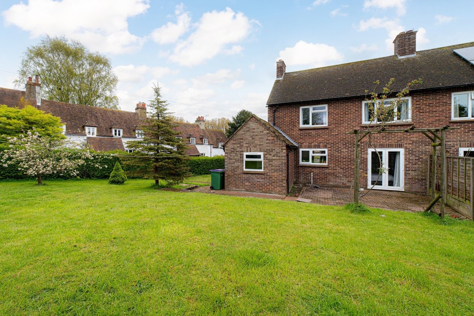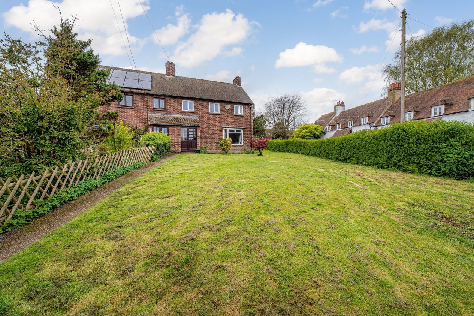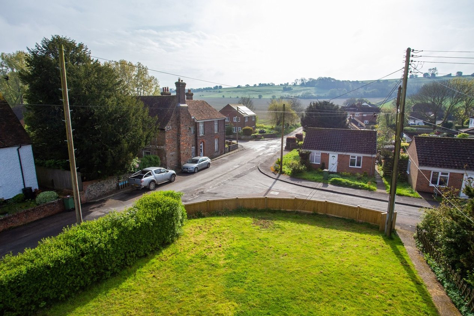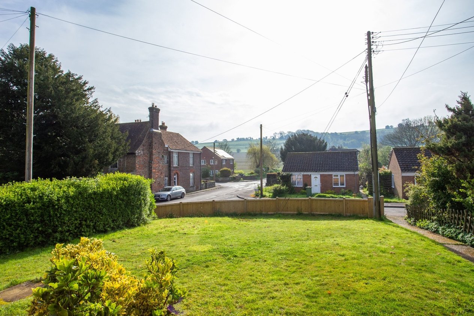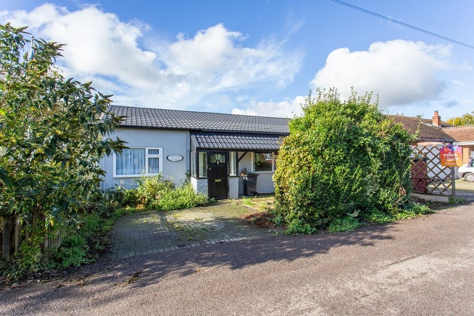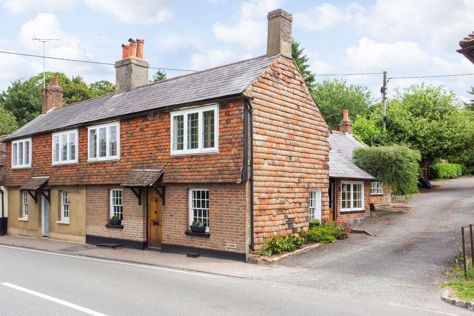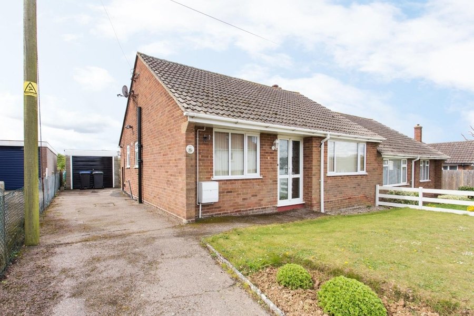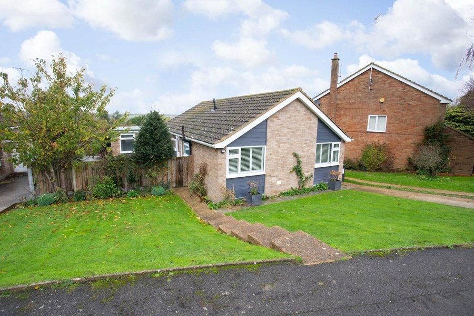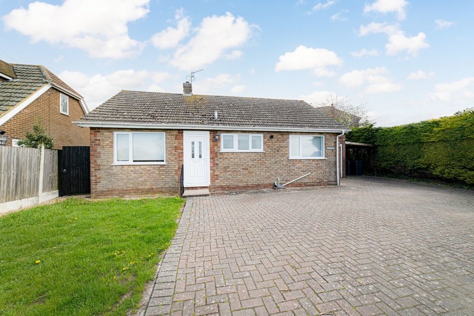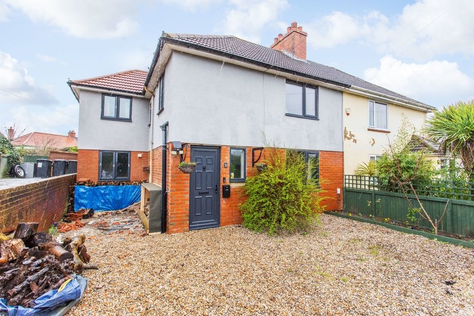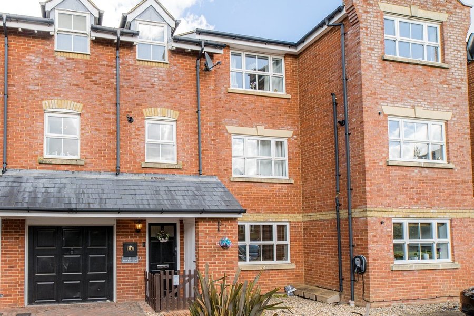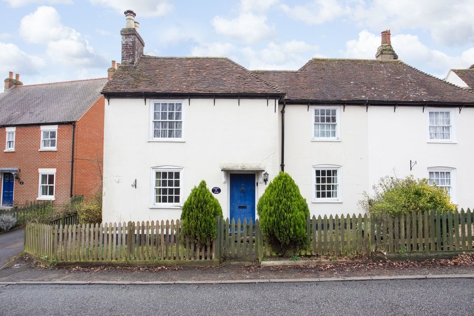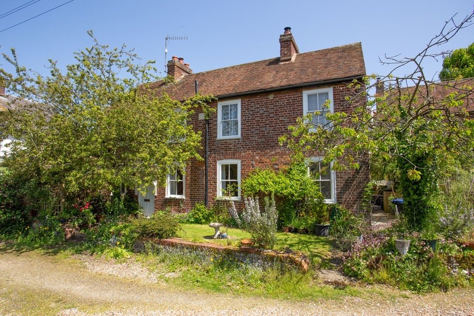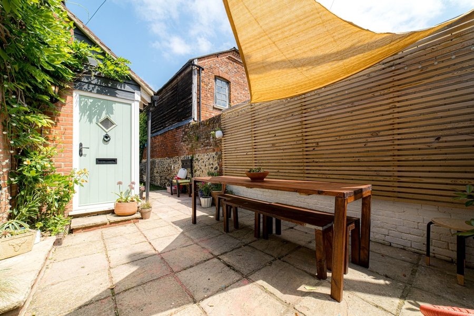The Orchards, Canterbury, CT4
3 bedroom house - semi-detached for sale
Miles and Barr are delighted to offer this three bedroom semi detached home in The Orchards, Elham.
Located in the highly desirable and historic village of Elham, a stones throw from the village square which dates back to 1251, well served by two local pubs, village shop, tea room, doctors surgery and primary school all within a short walk. Nestled in the Elham valley in the North Downs an area of outstanding natural beauty, chalk hills give way to rolling valleys forests and open farmland, there are numerous walks and trials accessible that can be enjoyed locally.
The accomodation consists of - entrance hall, lounge, dining room (currently used as a bedroom) French doors to rear and feature fireplace, modern kitchen with a good range of wall and base units, utilities room, a very useful vaulted ceiling storage area that leads to WC. First floor, three good sized bedrooms and the family bathroom. Views from the front windows to Duck Street lead to the open farmland and the valley beyond. Externally the gardens wrap around from rear to the side and are mainly laid to lawn, the rear boundary is the beautiful flint wall of the St Mary church dating established around 1170. The plot is a very good size and offers ample scope for development or extension subject to the necessary consents.
A well presented home extensively refurbished by the current owner 12 months ago, rewired and plumbed, modernised throughout, please see the virtual tour and then call Miles and Barr to arrange your viewing.
Identification checks
Should a purchaser(s) have an offer accepted on a property marketed by Miles & Barr, they will need to undertake an identification check. This is done to meet our obligation under Anti Money Laundering Regulations (AML) and is a legal requirement. We use a specialist third party service to verify your identity. The cost of these checks is £60 inc. VAT per purchase, which is paid in advance, when an offer is agreed and prior to a sales memorandum being issued. This charge is non-refundable under any circumstances.
Room Sizes
| Entrance | Leading to |
| Reception | 12' 0" x 9' 5" (3.65m x 2.87m) |
| Lounge | 13' 10" x 13' 4" (4.22m x 4.06m) |
| Kitchen | 13' 4" x 6' 10" (4.06m x 2.08m) |
| Utility Room | 4' 0" x 3' 7" (1.21m x 1.08m) |
| Workshop | 8' 11" x 8' 5" (2.72m x 2.56m) |
| Wc | 4' 0" x 3' 3" (1.21m x 1.00m) |
| First Floor | Leading to |
| Bedroom | 8' 3" x 7' 3" (2.52m x 2.22m) |
| Bedroom | 8' 8" x 11' 8" (2.65m x 3.56m) |
| Bedroom | 12' 0" x 11' 1" (3.65m x 3.37m) |
| Bathroom | 6' 1" x 5' 10" (1.85m x 1.77m) |
