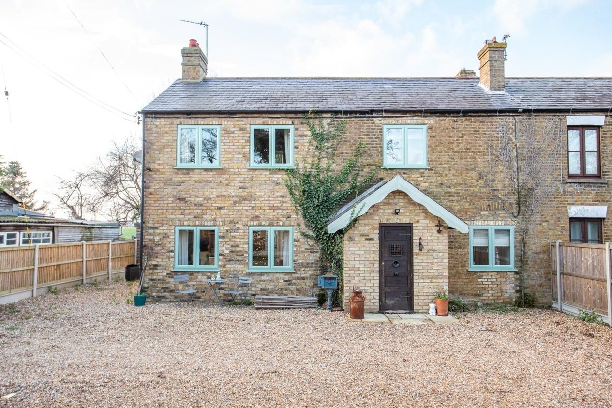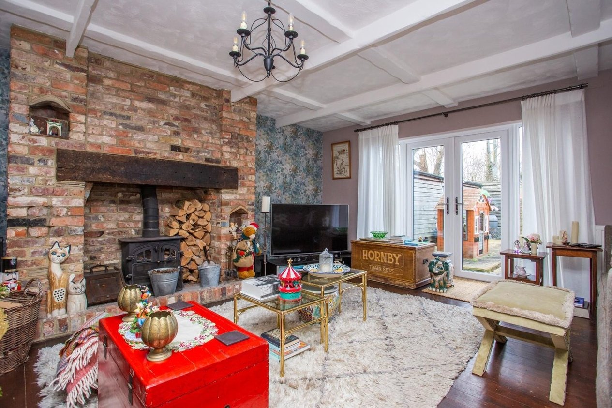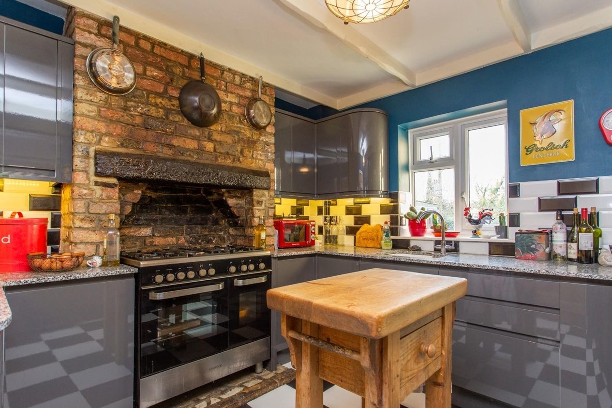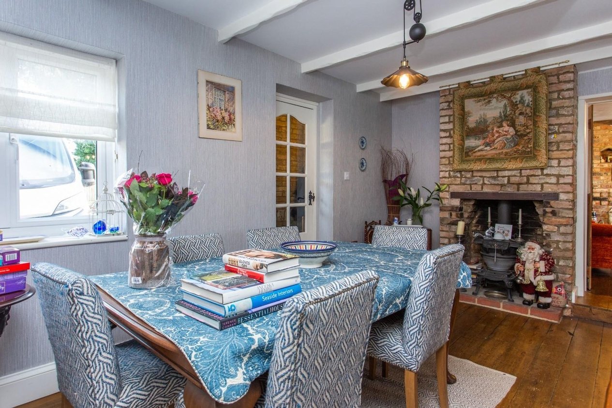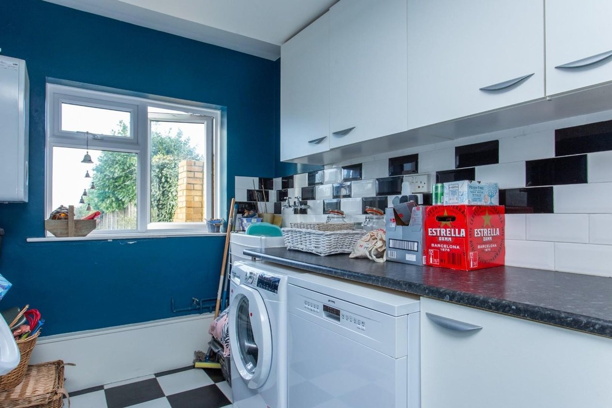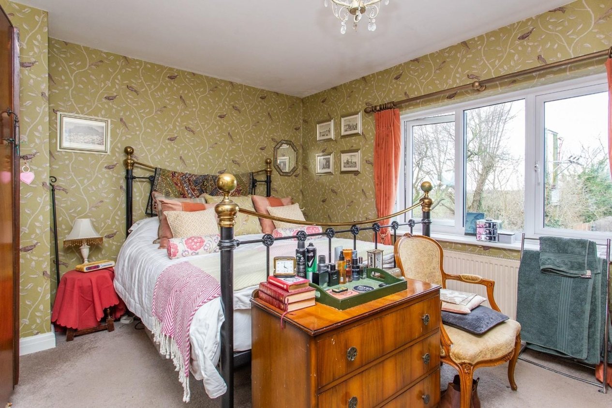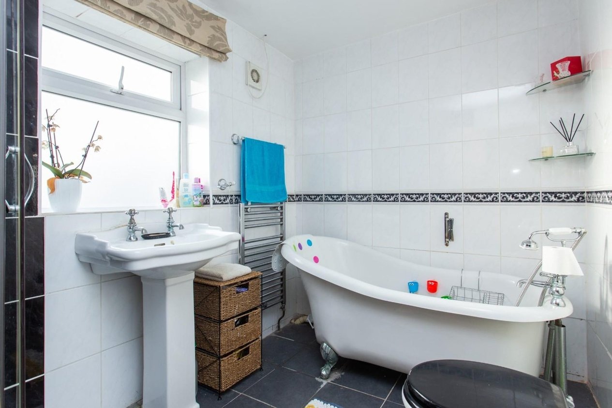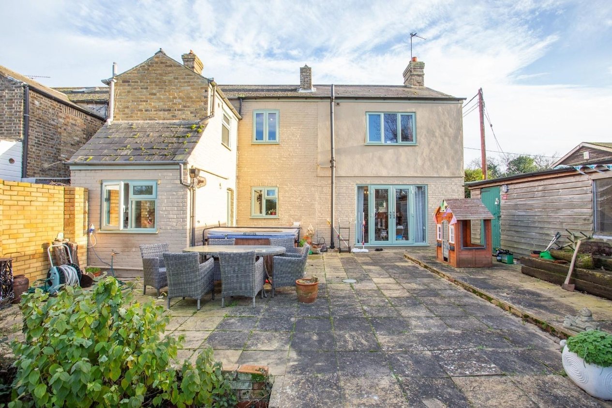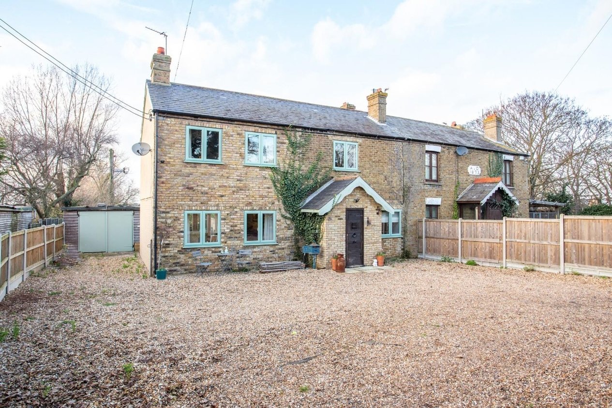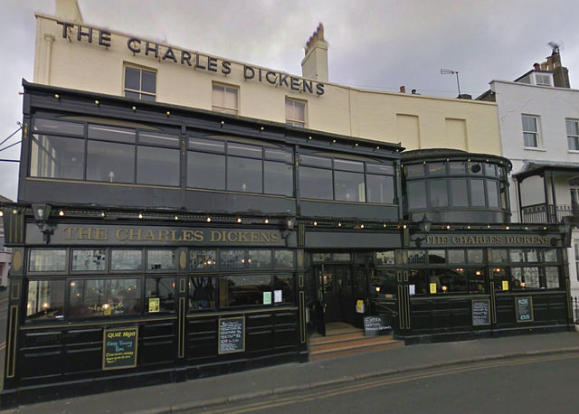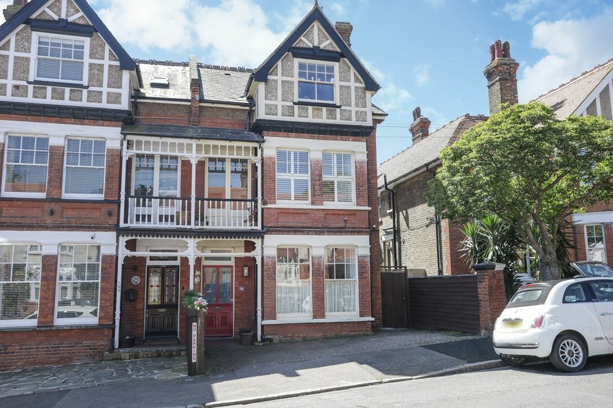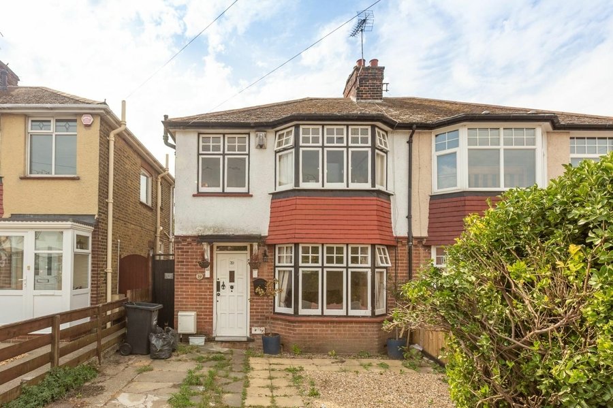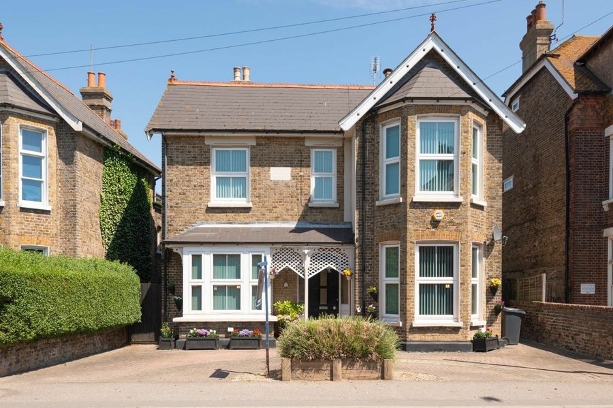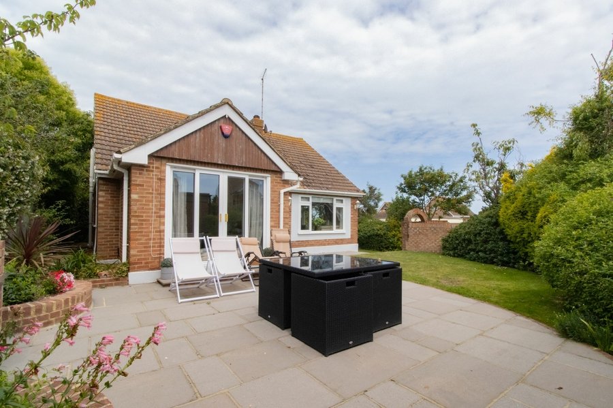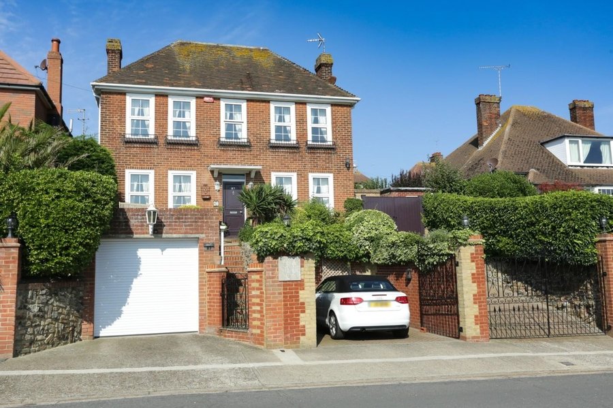Sacketts Hill, Broadstairs, CT10
4 bedroom house - semi-detached for sale
Peace and Tranquillity!!
Four bedroom semi detached home located within a quiet turning within Broadstairs.
Often sought, seldom found is this beautiful home that is found towards the end of Sacketts Hill and offers far reaching farmland views that faces west and captures the stunning Margate sunsets!
Internally you are welcomed in via the entrance hall that currently houses a dining table and shows of the size on offer right away. To the right there is a lounge that outlooks both front and rear aspects and is home to an open fireplace that is perfect for those wintery days.
The owners installed a stunning bespoke kitchen circa 3 years ago with marble worktops, there is a door to the cellar along with the utility room and provides rear access to the 160ft rear garden.
Upon the first floor there are four bedrooms, the master has an en-suite shower room and a family bathroom complete with both bath and shower making this ideal for families.
Externally as mentioned there is a 160ft rear garden that is mainly laid to lawn and has an array of seasonal greenery, side access and a door to the detached timber garage.
This would make a great home for a family that wants spacious living with privacy and land around you.
Identification checks
Should a purchaser(s) have an offer accepted on a property marketed by Miles & Barr, they will need to undertake an identification check. This is done to meet our obligation under Anti Money Laundering Regulations (AML) and is a legal requirement. We use a specialist third party service to verify your identity. The cost of these checks is £60 inc. VAT per purchase, which is paid in advance, when an offer is agreed and prior to a sales memorandum being issued. This charge is non-refundable under any circumstances.
Room Sizes
| Ground Floor | Leading to |
| Dining Room | 15' 1" x 9' 2" (4.60m x 2.79m) |
| Lounge | 20' 4" x 15' 6" (6.20m x 4.72m) |
| Kitchen | 11' 10" x 11' 2" (3.61m x 3.40m) |
| Utility Room | 12' 6" x 6' 3" (3.81m x 1.91m) |
| First Floor | Leading to |
| Bedroom | 11' 6" x 11' 2" (3.51m x 3.40m) |
| En-suite | With shower, wash hand basin and toilet |
| Bedroom | 15' 6" x 8' 6" (4.72m x 2.59m) |
| Bedroom | 15' 1" x 9' 2" (4.60m x 2.79m) |
| Bedroom | 9' 10" x 7' 2" (3.00m x 2.18m) |
| Bathroom | With bath, wash hand basin and toilet |
