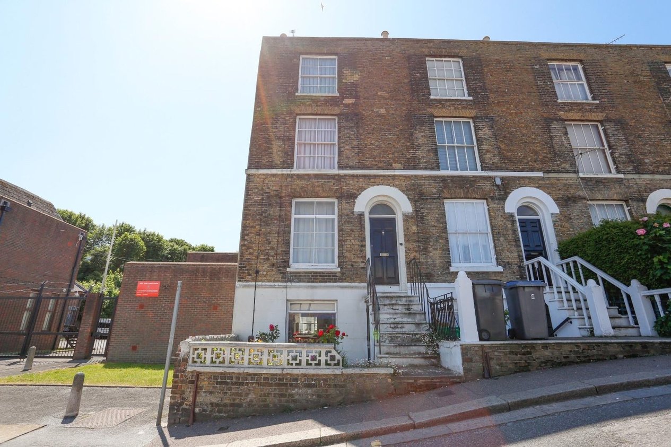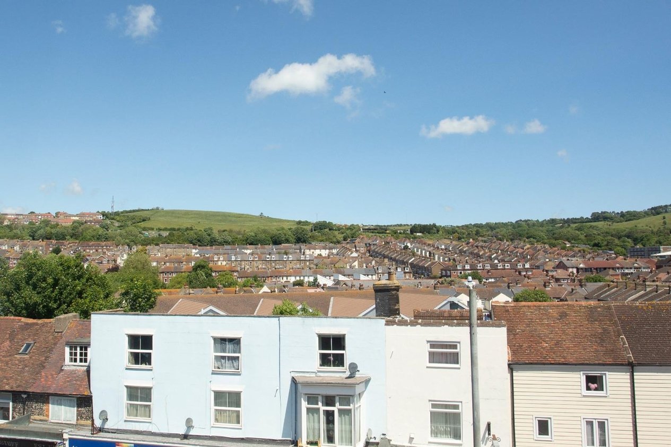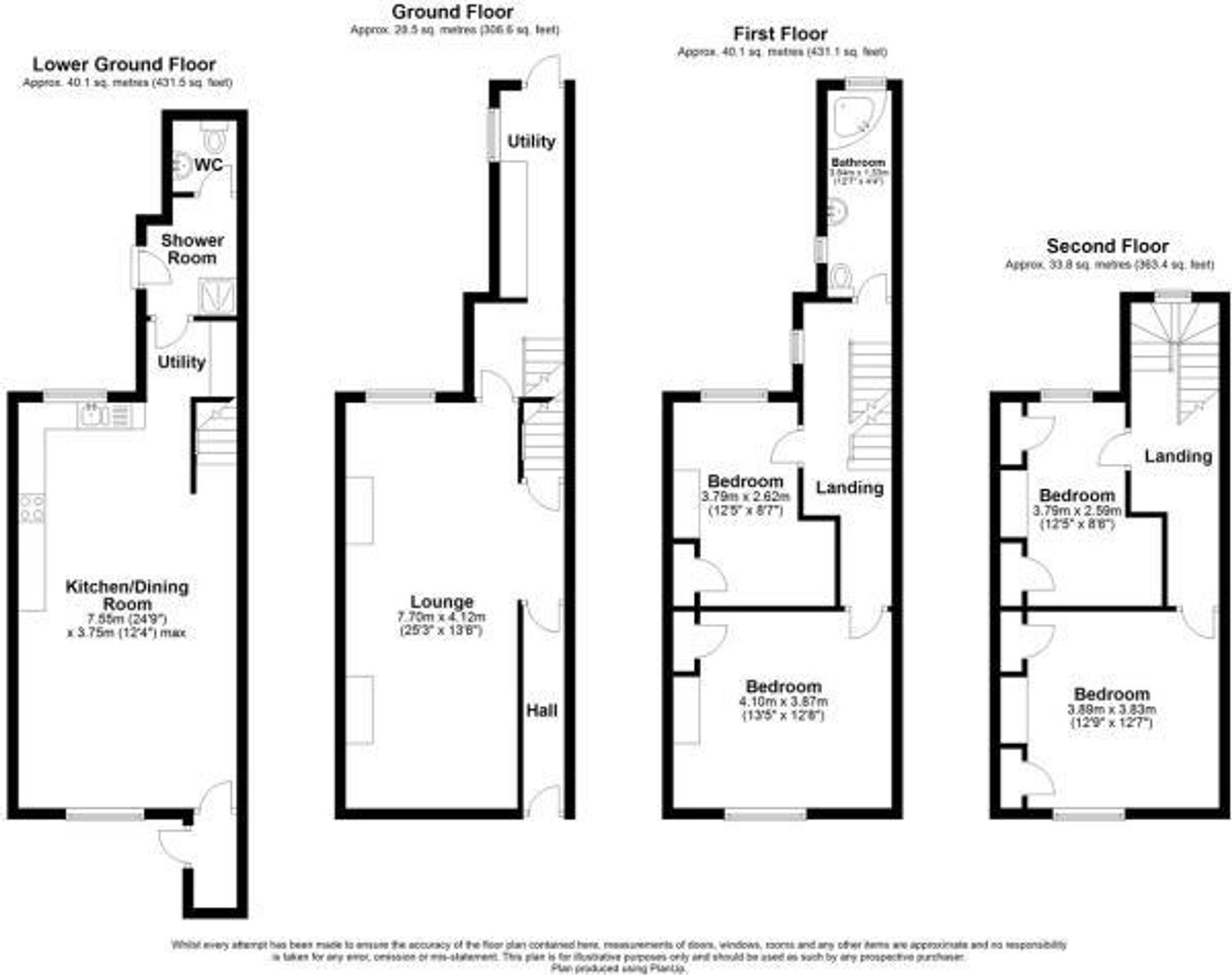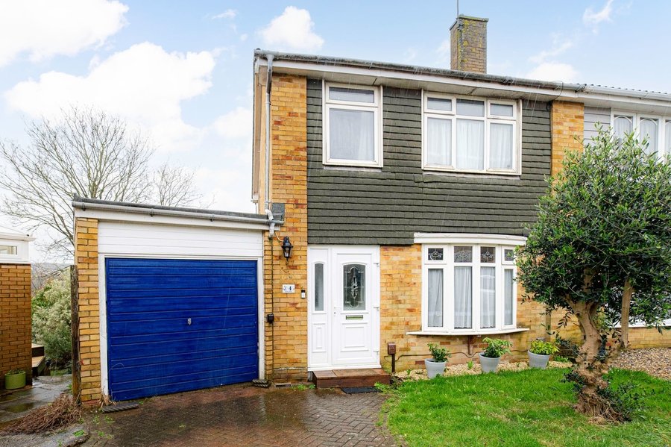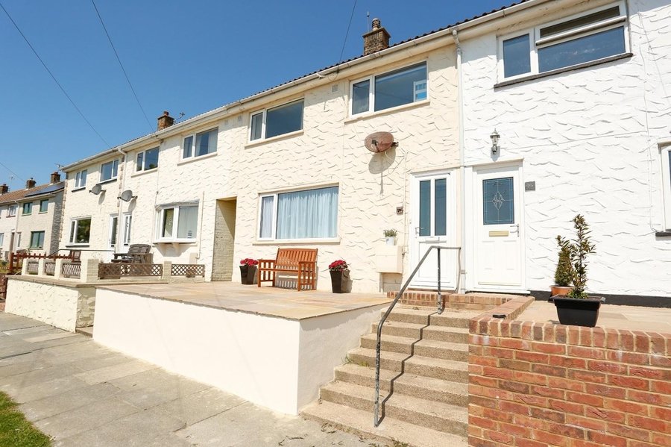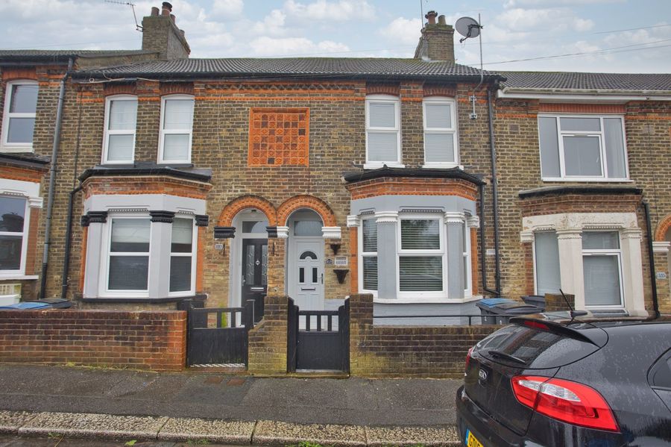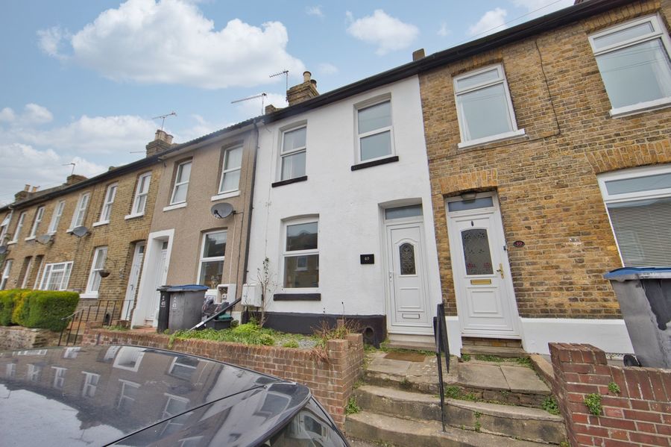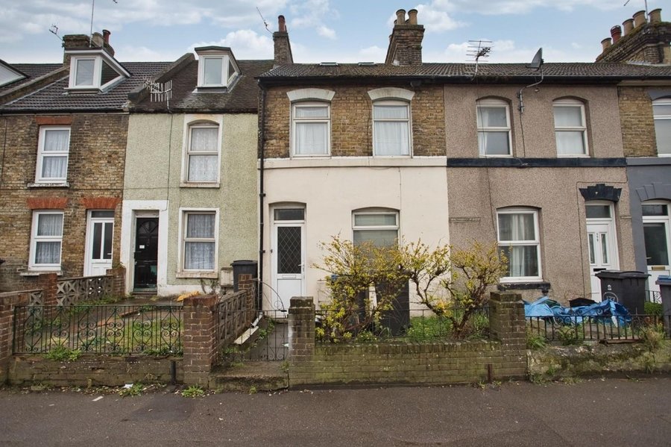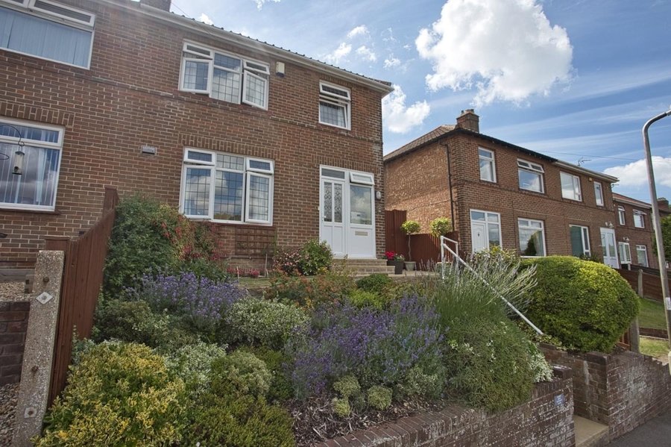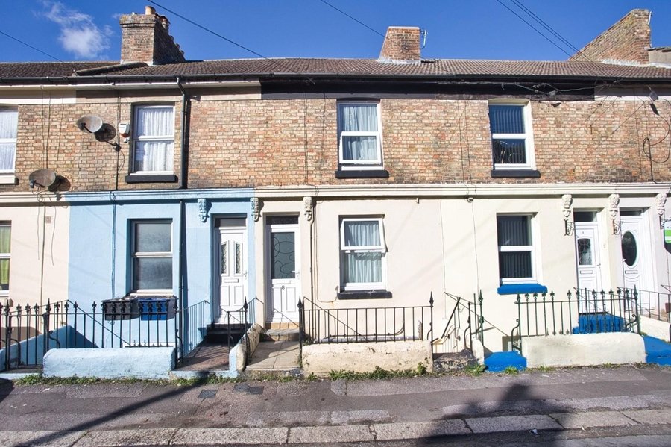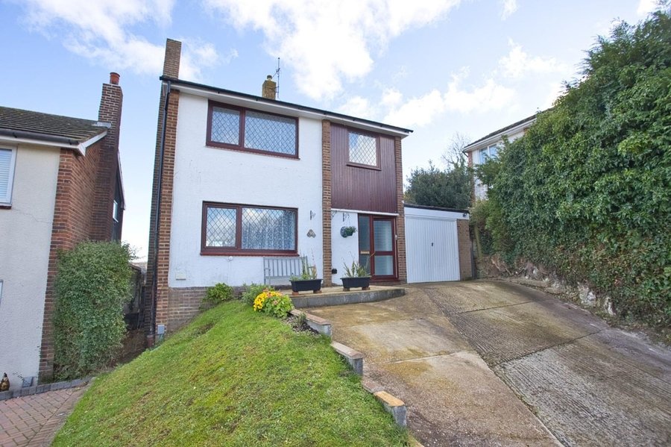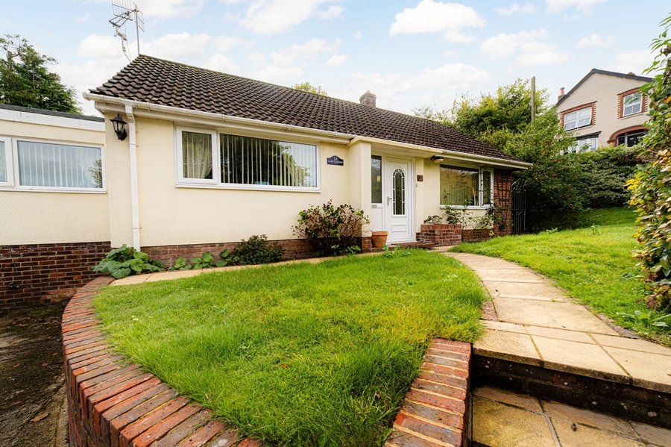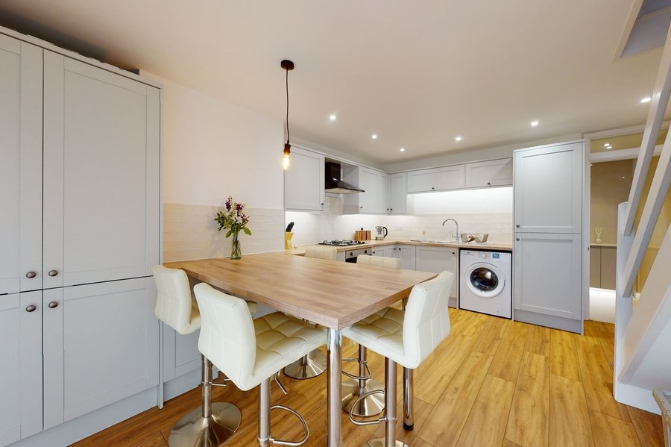London Road, Dover, CT17
4 bedroom house - terraced for sale
This charming four-bedroom end of terrace town house presents an excellent opportunity to own a Grade II listed home with character and history. The property features a spacious open-plan living space, perfect for modern living, while still retaining some original features that add to its unique appeal.
Situated set back from the road, residents can enjoy peace and privacy right in the heart of town, mere moments away from the bustling amenities of Dover. From local shops and restaurants to cultural attractions and green spaces, everything you need is at your fingertips, making this property an ideal choice for those seeking convenience and comfort.
Outside, the property boasts a well-maintained garden that offers a private oasis in the midst of urban living. The outdoor space provides a tranquil retreat for relaxation or entertaining guests, with room for alfresco dining or simply enjoying the fresh air in this prime location.
With the added benefit of being just a short stroll from the town centre, residents can experience the best of both worlds - a peaceful haven at home and the vibrant energy of the town right on their doorstep.
These details are yet to be approved by the vendor.
Identification Checks
Should a purchaser(s) have an offer accepted on a property marketed by Miles & Barr, they will need to undertake an identification check. This is done to meet our obligation under Anti Money Laundering Regulations (AML) and is a legal requirement. We use a specialist third party service to verify your identity. The cost of these checks is £60 inc. VAT per purchase, which is paid in advance, when an offer is agreed and prior to a sales memorandum being issued. This charge is non-refundable under any circumstances.
Room Sizes
| Ground Floor | Leading To |
| Entrance Hallway | Leading To |
| Lounge | 25' 3" x 13' 6" (7.70m x 4.12m) |
| Utility Area | Additional Storage Space |
| Lower Ground Floor | Leading To |
| Kitchen / Diner | 24' 9" x 12' 4" (7.55m x 3.75m) |
| Utility Room | Additional Storage Space |
| Shower Room | With Walk In Shower |
| W.C | With Toilet and Wash Hand Basin |
| First Floor | Leading To |
| Bedroom | 13' 5" x 12' 8" (4.10m x 3.87m) |
| Bedroom | 12' 5" x 8' 7" (3.79m x 2.62m) |
| Bathroom | 12' 7" x 4' 3" (3.84m x 1.30m) |
| Second Floor | Leading To |
| Bedroom | 12' 9" x 12' 7" (3.89m x 3.83m) |
| Bedroom | 12' 5" x 8' 6" (3.79m x 2.59m) |
