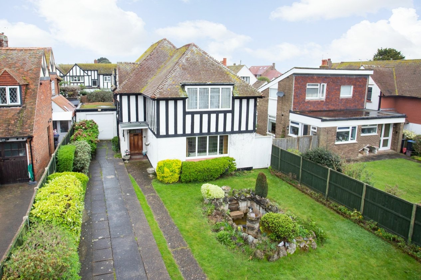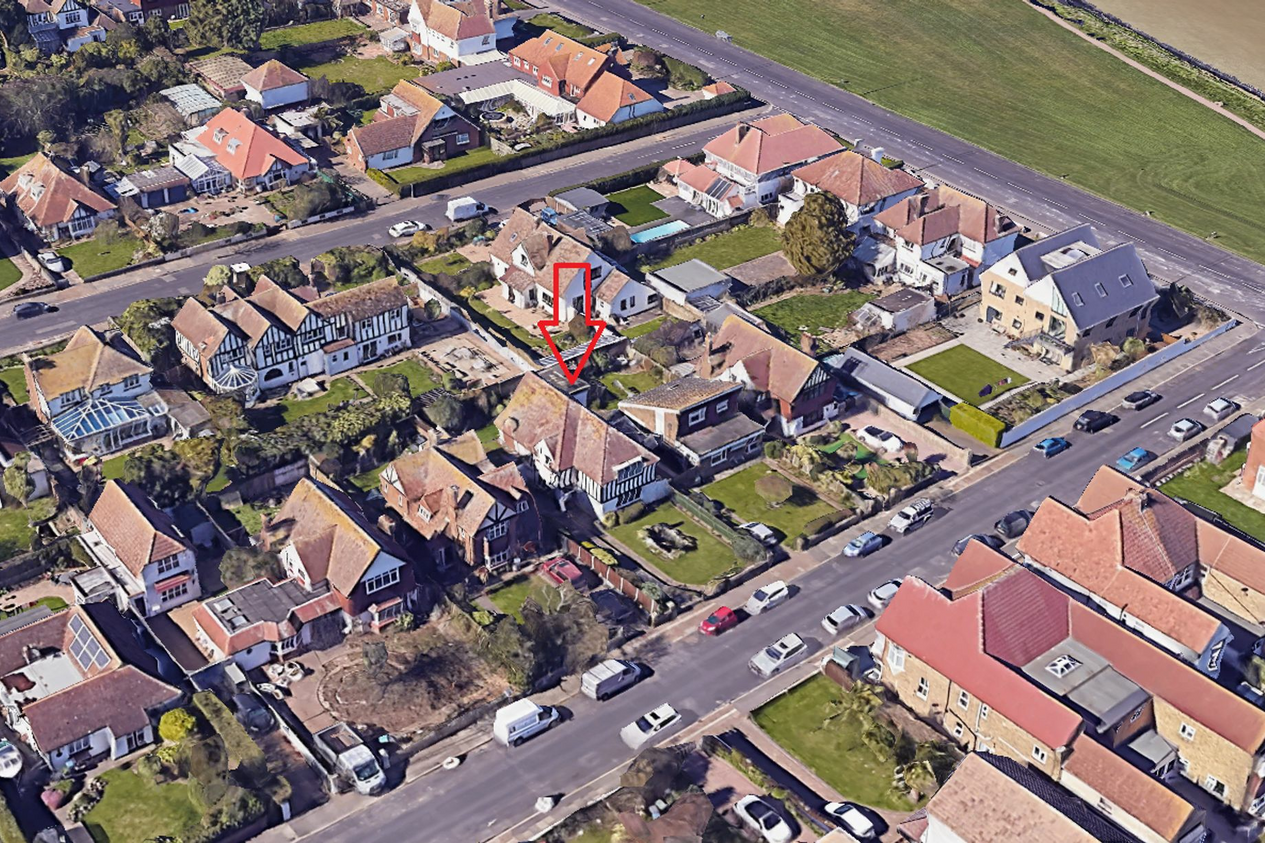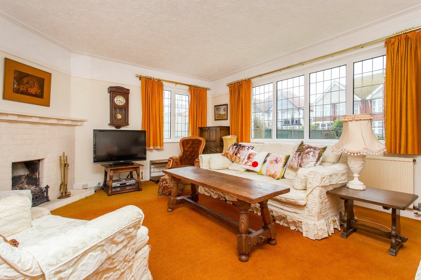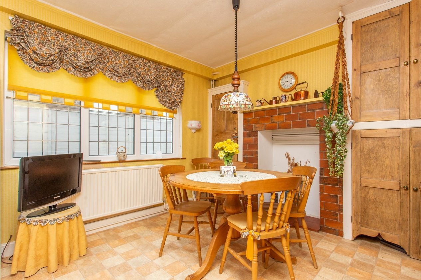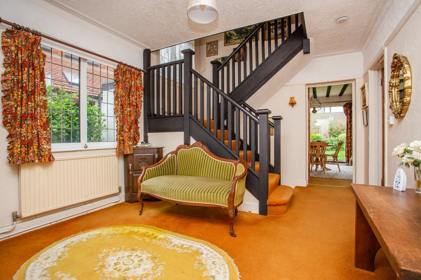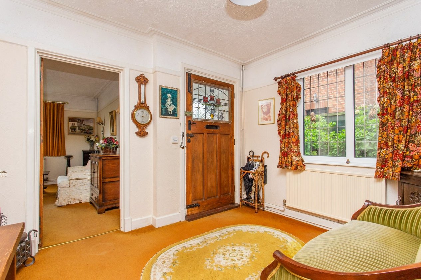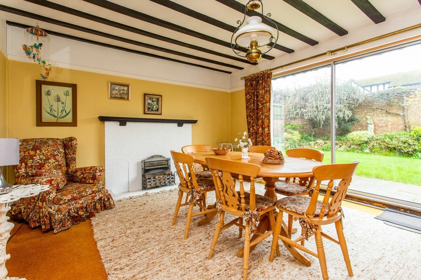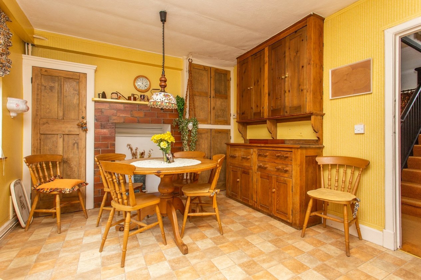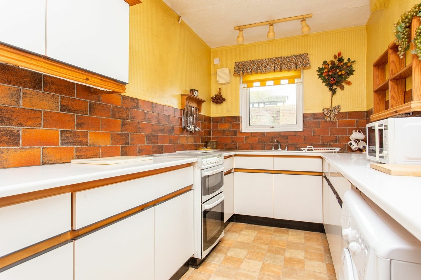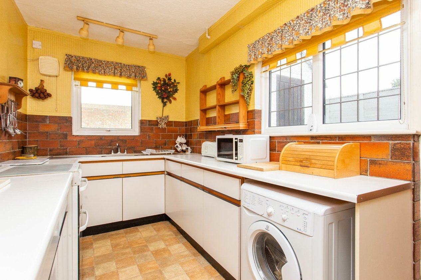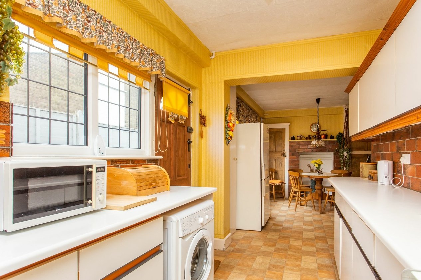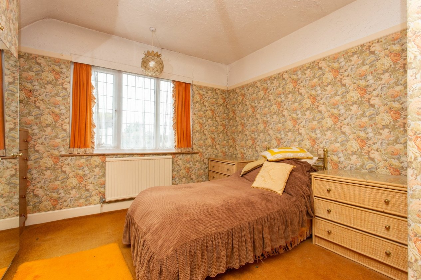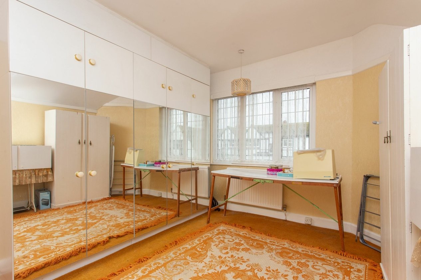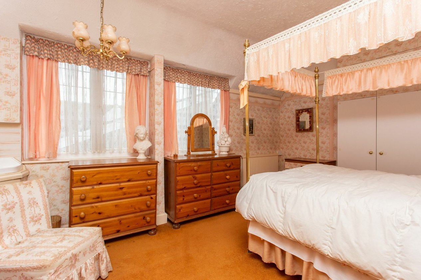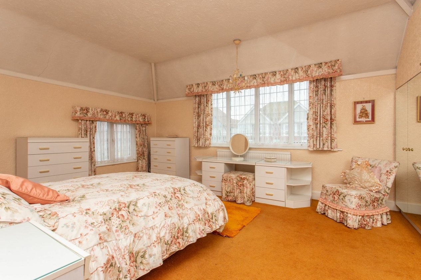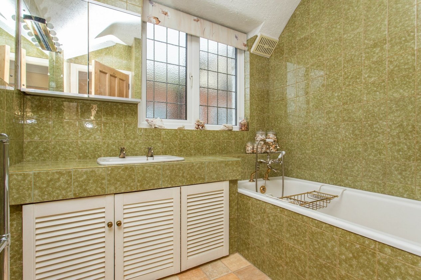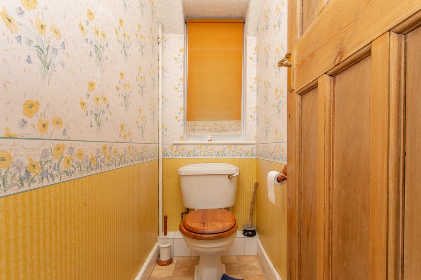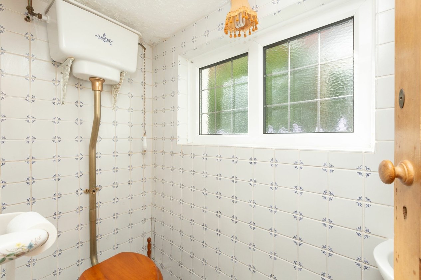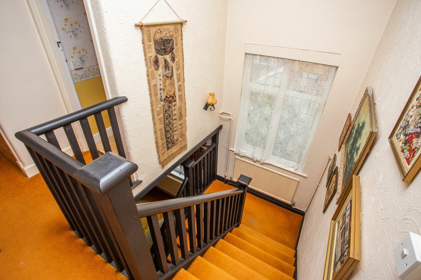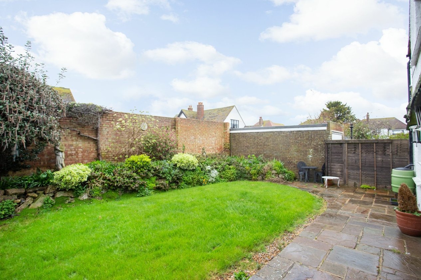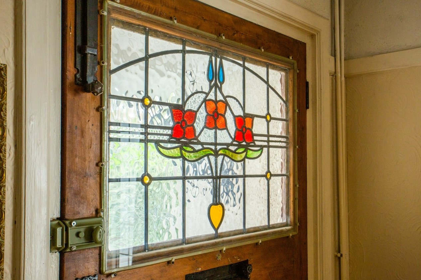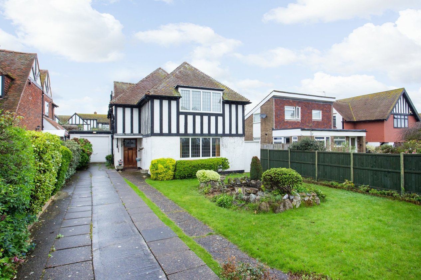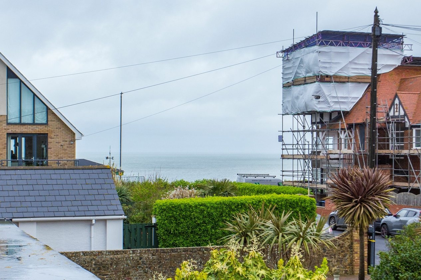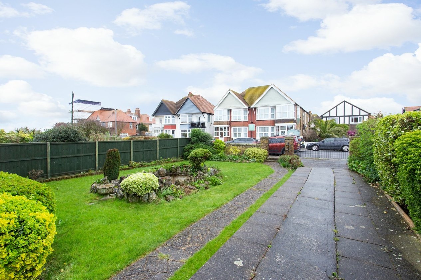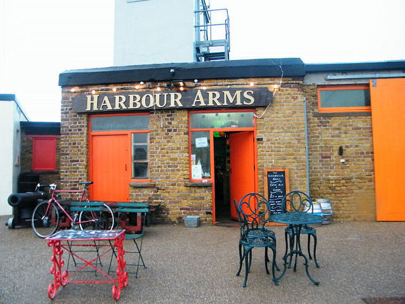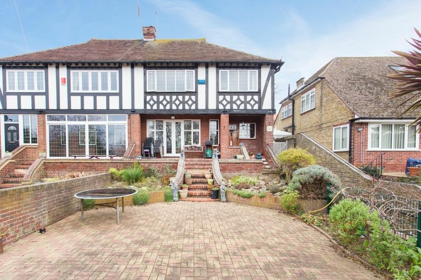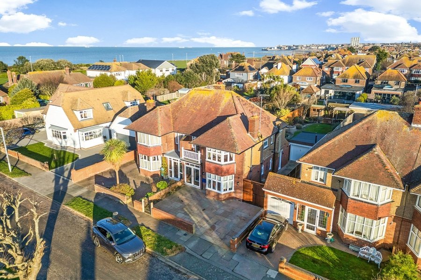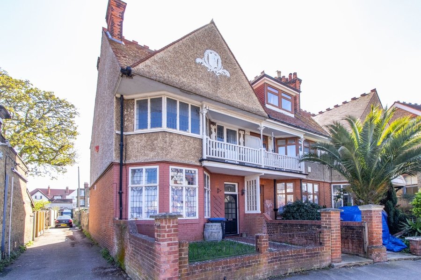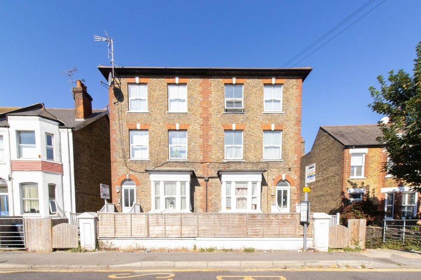Westonville Avenue, Margate, CT9
4 bedroom house - detached for sale
Stunning Four-Bedroom Detached Home in Coveted Westonville Avenue offered to the market with no forward chain
Nestled in the highly sought-after Westonville Avenue, this exquisite four-bedroom detached house exudes timeless charm and elegance. From the moment you step into the grand entrance hall, you’ll be captivated by the character-rich details and thoughtful design. The spacious living areas include a generous living room with abundant natural light, the dining room features a charming brick-built fireplace and seamless access to the garden through sliding patio doors. The well-appointed kitchen boasts fitted floor and wall units, there are sleek floor-to-ceiling cupboards bookending the fireplace providing ample storage along with space for a large dining table. There is also a high-level flush Victoria W/C on the ground floor.
Upstairs, discover four generously sized bedrooms, each adorned with built-in wardrobes. The master bedroom offers sea views down Westonville Avenue. With the right planning permissions, the loft space could be transformed into a spacious master bedroom complete with an ensuite bathroom. Externally, the property features off-street parking for several cars, a side garage with an electric up-and-over door, and a secluded rear garden—a true oasis for relaxation and outdoor enjoyment.
Don’t miss the opportunity to make this exceptional property your own. Contact us today to arrange a viewing!
Identification checks
Should a purchaser(s) have an offer accepted on a property marketed by Miles & Barr, they will need to undertake an identification check. This is done to meet our obligation under Anti Money Laundering Regulations (AML) and is a legal requirement. We use a specialist third party service to verify your identity. The cost of these checks is £60 inc. VAT per purchase, which is paid in advance, when an offer is agreed and prior to a sales memorandum being issued. This charge is non-refundable under any circumstances.
Room Sizes
| Entrance | Leading to |
| Lounge | 17' 2" x 13' 8" (5.23m x 4.17m) |
| Dining Area | 15' 2" x 11' 5" (4.62m x 3.48m) |
| Kitchen Area | 12' 11" x 7' 1" (3.94m x 2.15m) |
| Dining Room | 15' 6" x 12' 11" (4.72m x 3.94m) |
| Wc | With Toilet and Hand Wash Basin |
| First Floor | Leading to |
| Wc | With Toilet |
| Bathroom | 7' 10" x 7' 3" (2.39m x 2.20m) |
| Bedroom | 17' 2" x 12' 10" (5.24m x 3.91m) |
| Bedroom | 16' 0" x 11' 5" (4.87m x 3.48m) |
| Bedroom | 12' 11" x 11' 5" (3.94m x 3.48m) |
| Bedroom | 12' 11" x 11' 5" (3.94m x 3.48m) |
